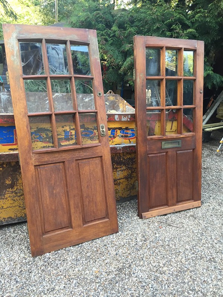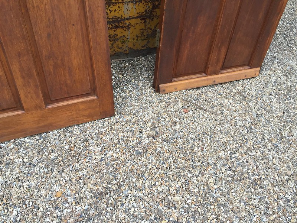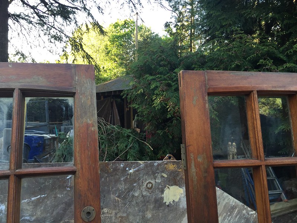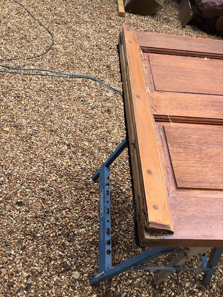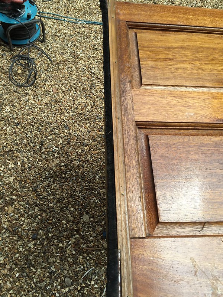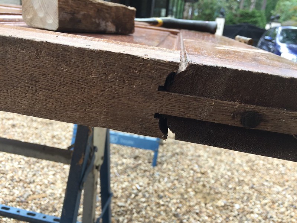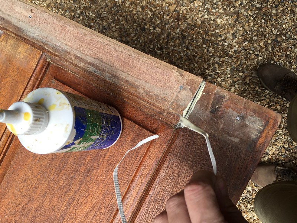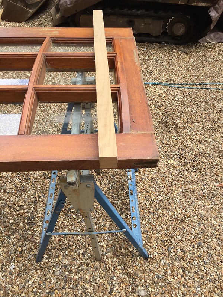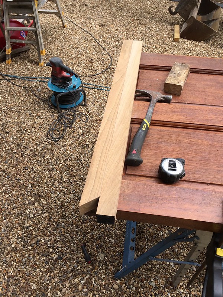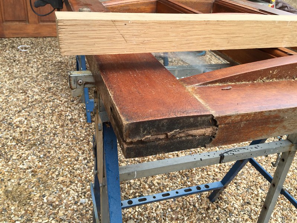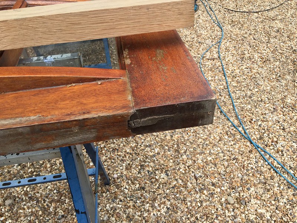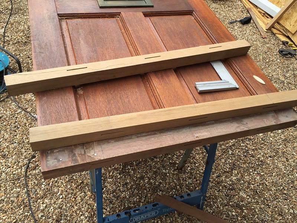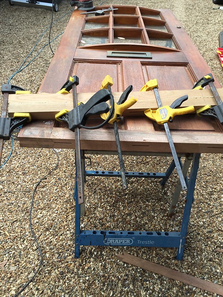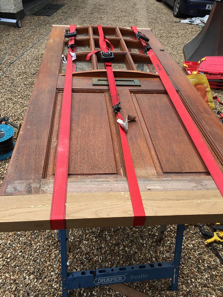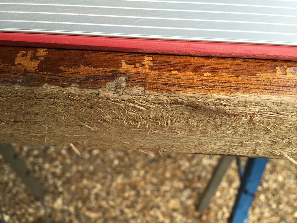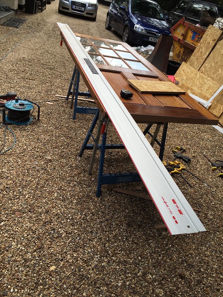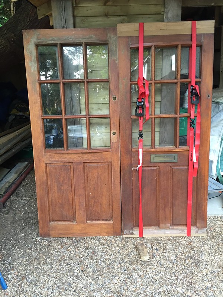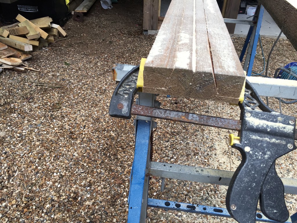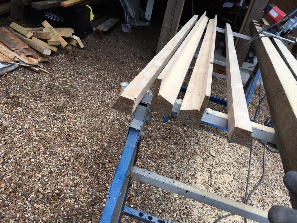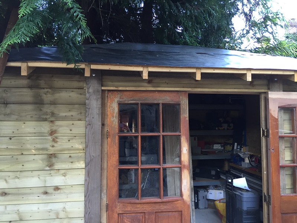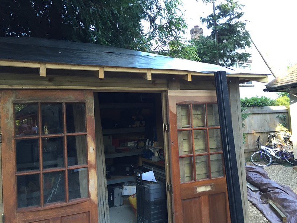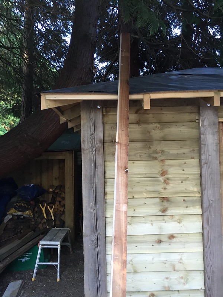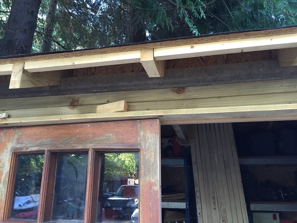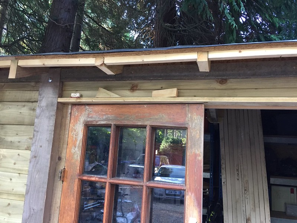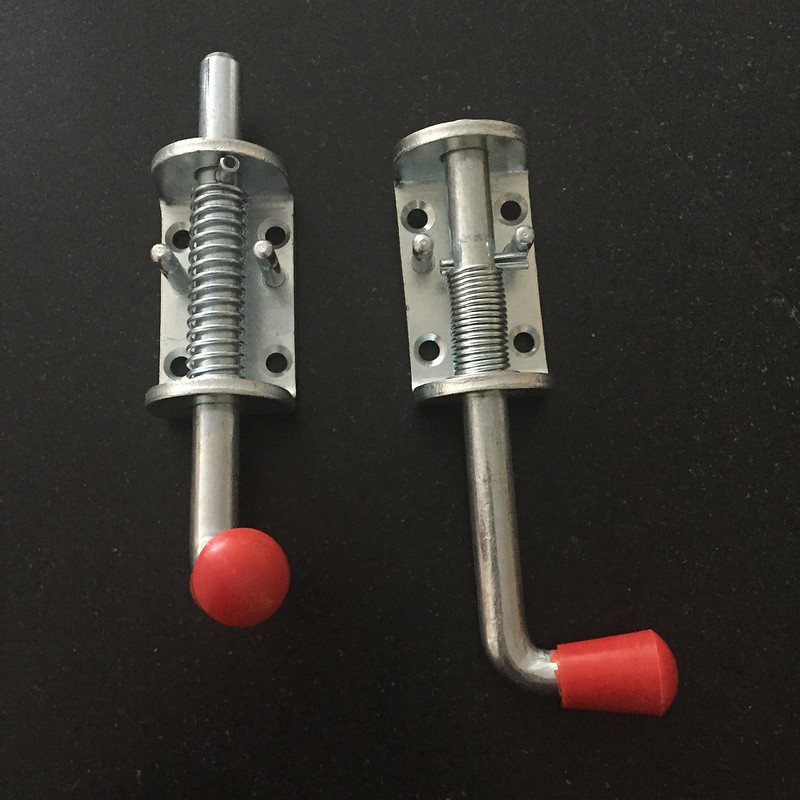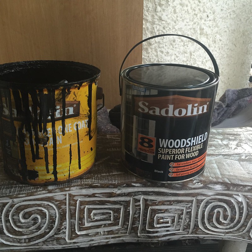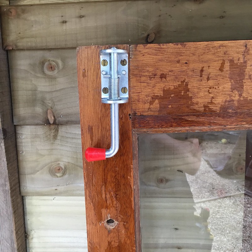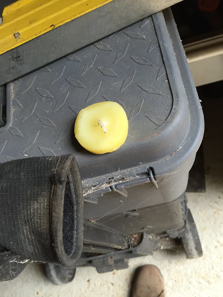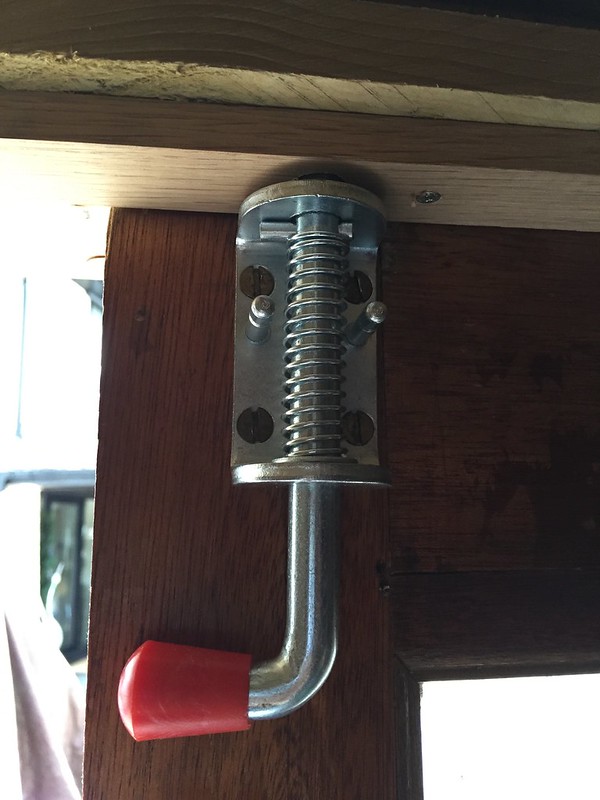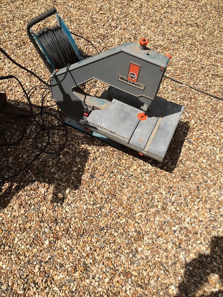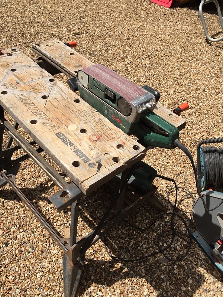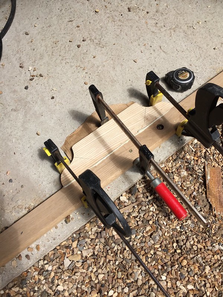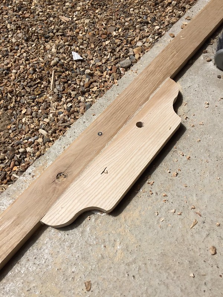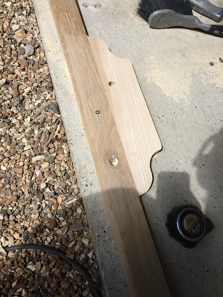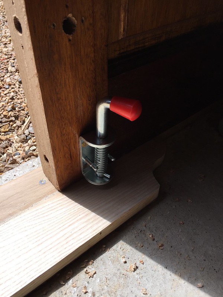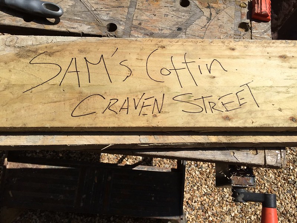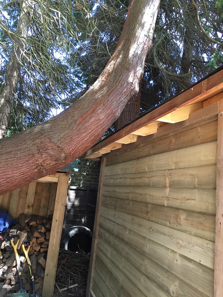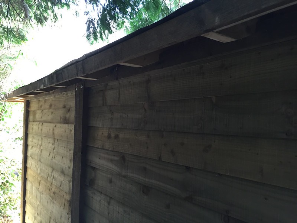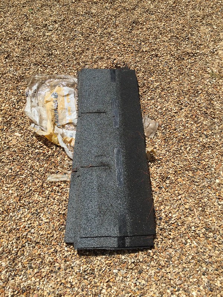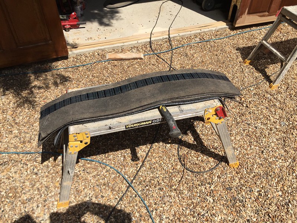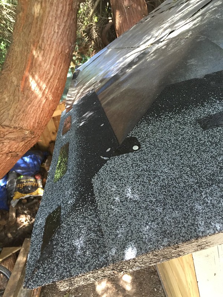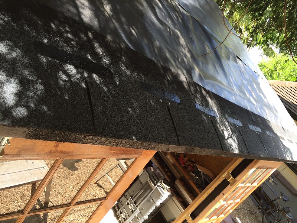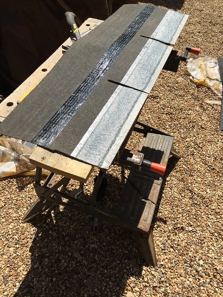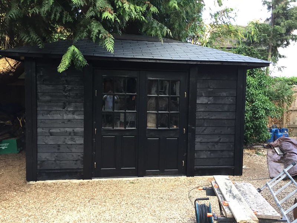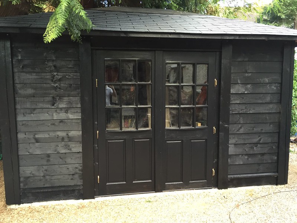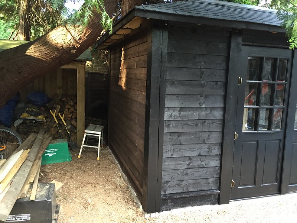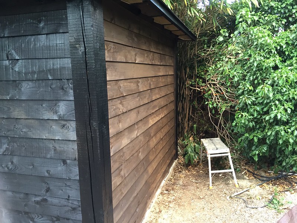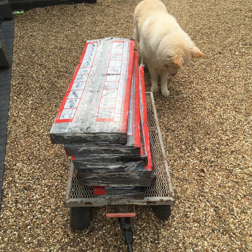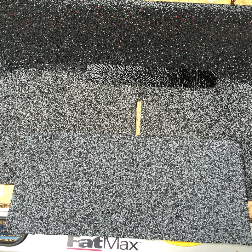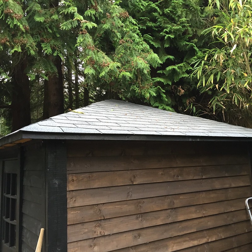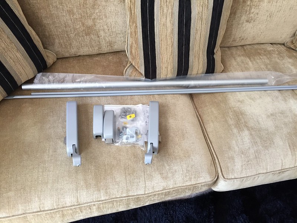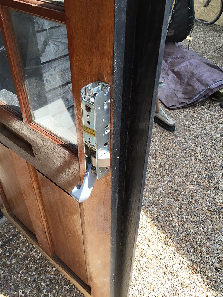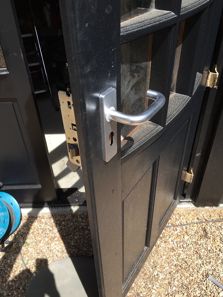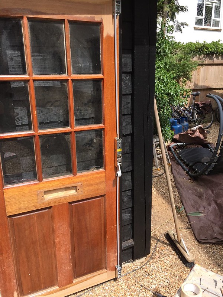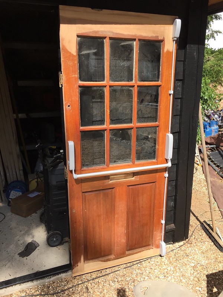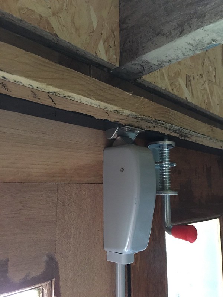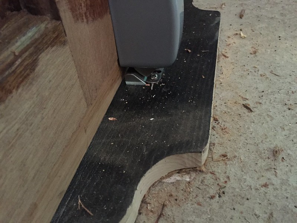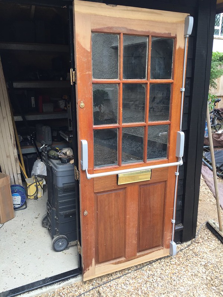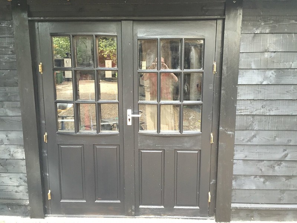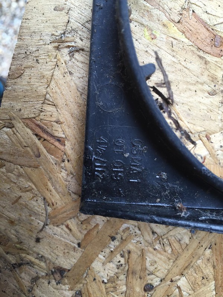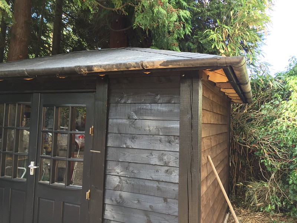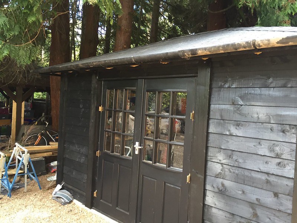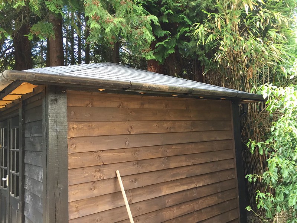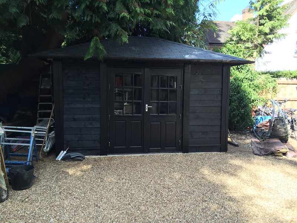Had a fun day with fitting the doors, first up was to reducing its overall size to match the other door, which I did by cutting down the top rail.
This is how I left it last week
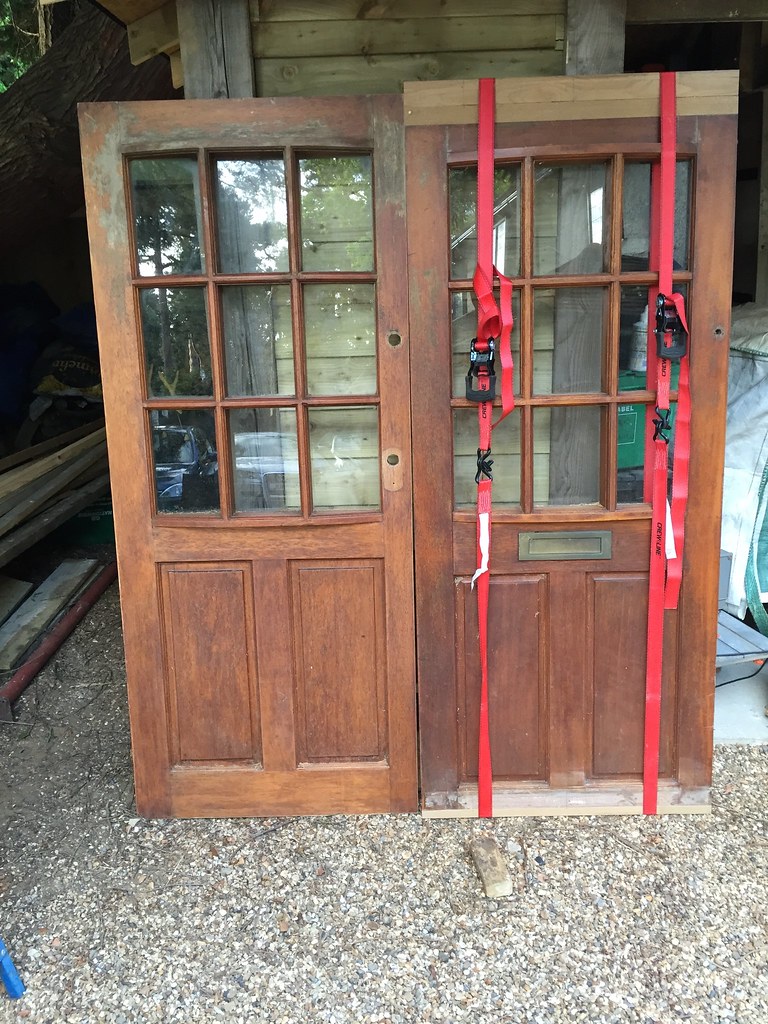 Untitled
Untitled by
Chris, on Flickr
And after cutting down the top rail
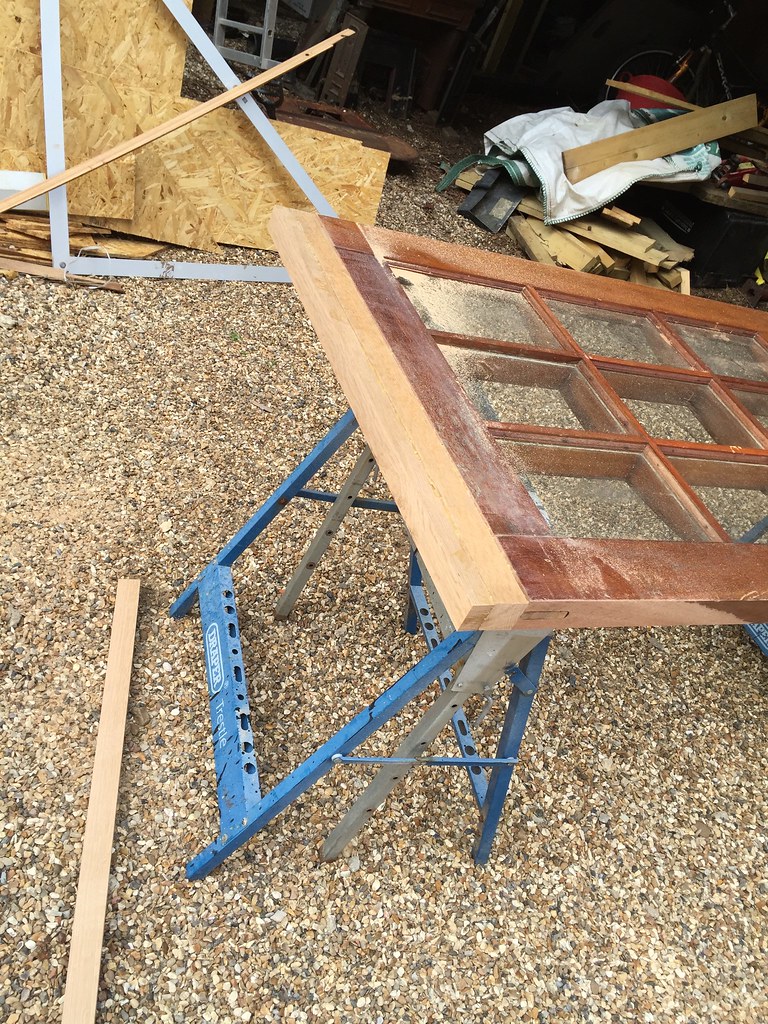 Untitled
Untitled by
Chris, on Flickr
So now they are the same size
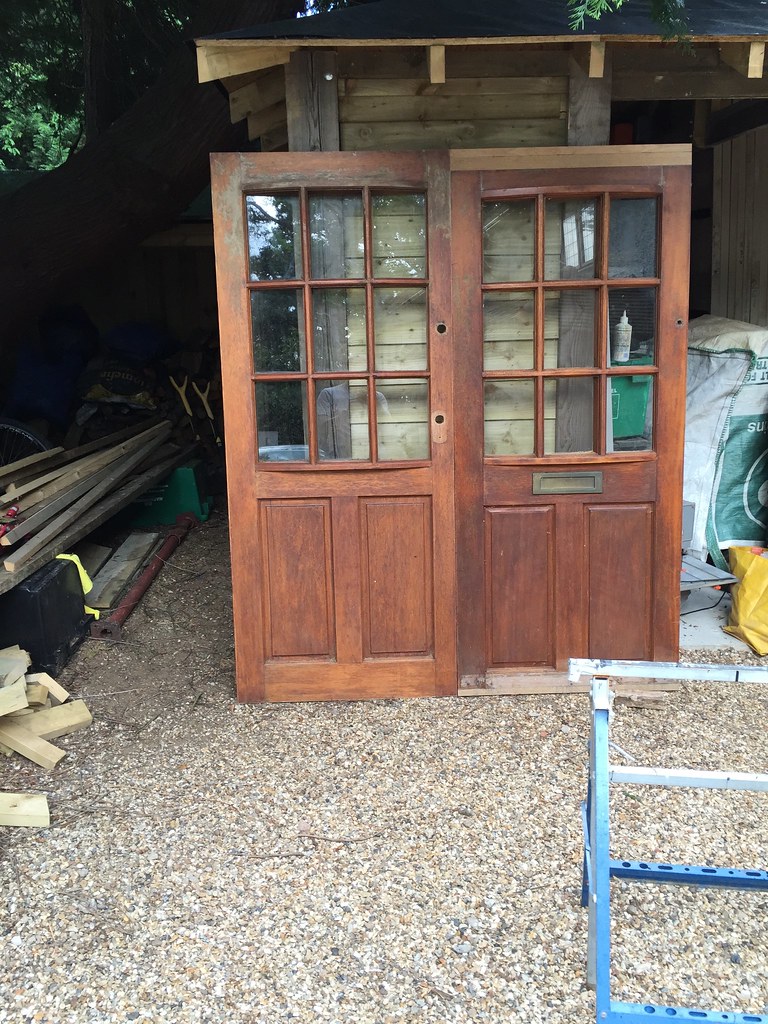 Untitled
Untitled by
Chris, on Flickr
Next up was cutting in the hinges, and I noticed that on these doors the hinges are cut in on an angle inwards. I have never seen that before. Have no idea what the added benefit of doing it that way is!! – beats me
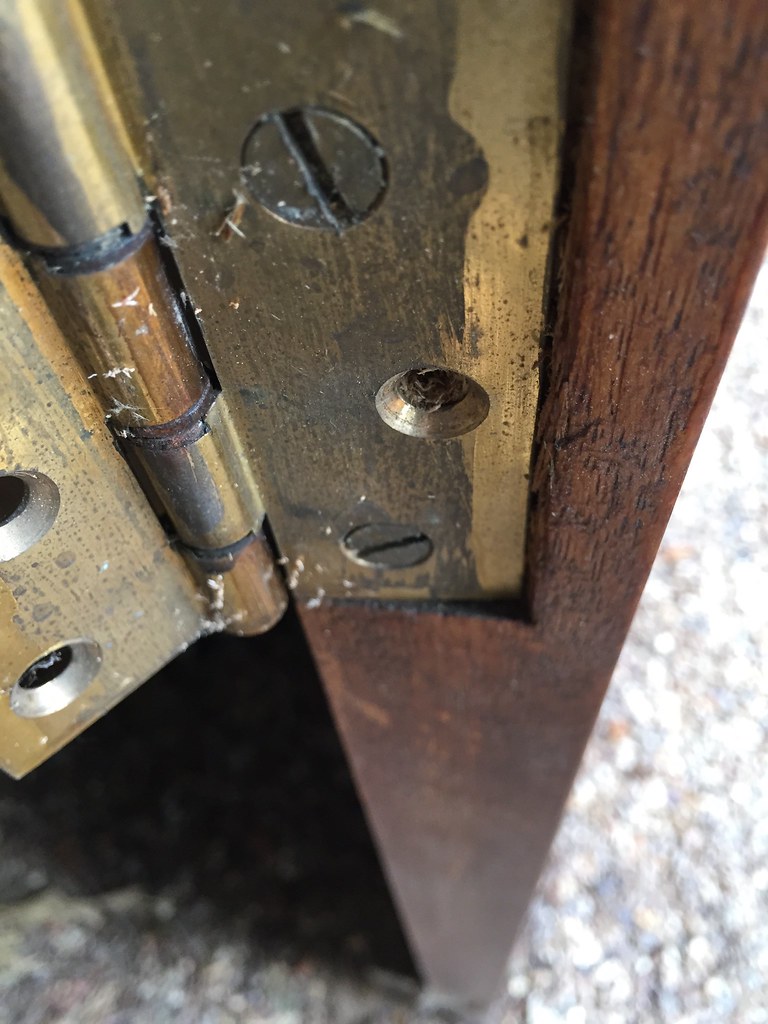 Untitled
Untitled by
Chris, on Flickr
The hinges that where on the doors are heavy duty ones, but they will not do it for me. (I will explain, and show later!) I replaced them with these hinges
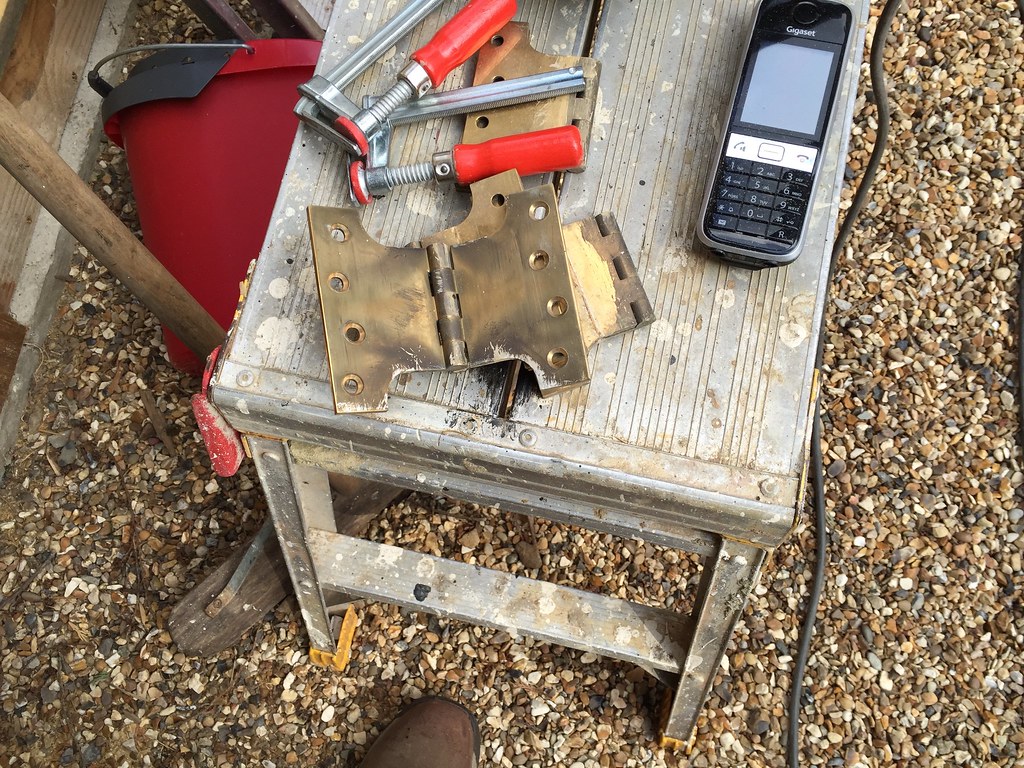 Untitled
Untitled by
Chris, on Flickr
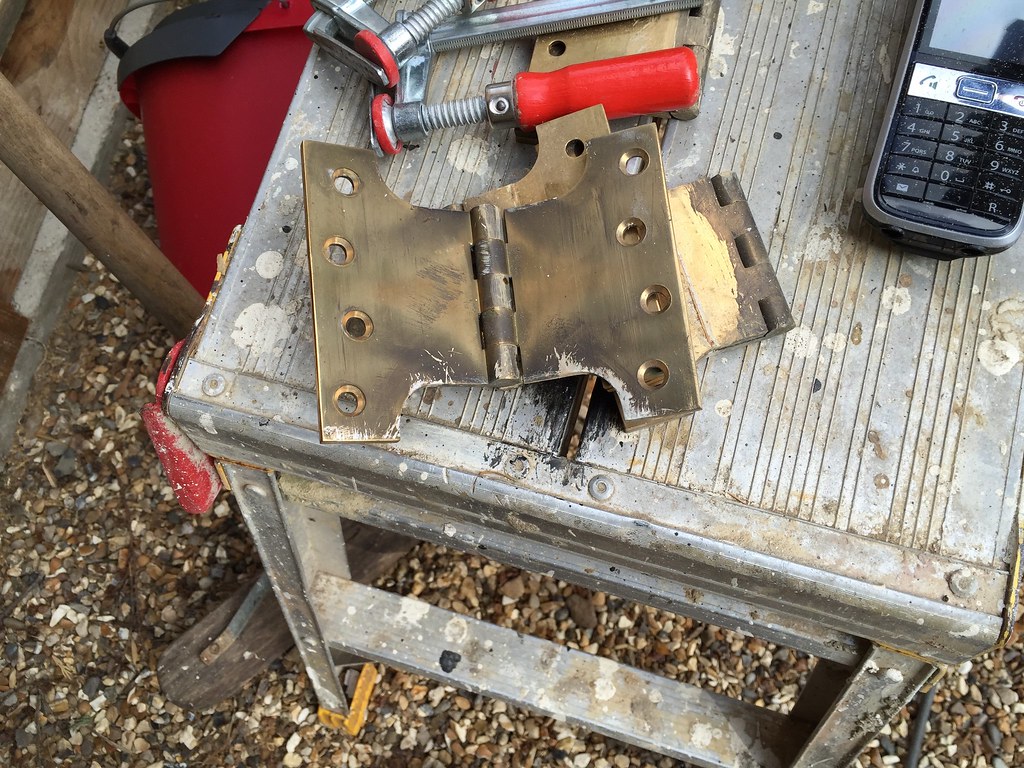 Untitled
Untitled by
Chris, on Flickr
I had these left over from another project which I did about 2 years ago- my secret door project
Little side step –I hope you don’t mind!
I bought these doors (actually it was my wife who bought them), which are very heavy MDF panel doors,
 Doors2
Doors2 by
Chris, on Flickr
But that is not the part I bought them for, this is the other side of them
 Doors1
Doors1 by
Chris, on Flickr
 Doors4
Doors4 by
Chris, on Flickr
 Doors3
Doors3 by
Chris, on Flickr
These are Faux leather books, real books, but prepared specially for display purposes.
The doors where utilized in our set-up for the lounge
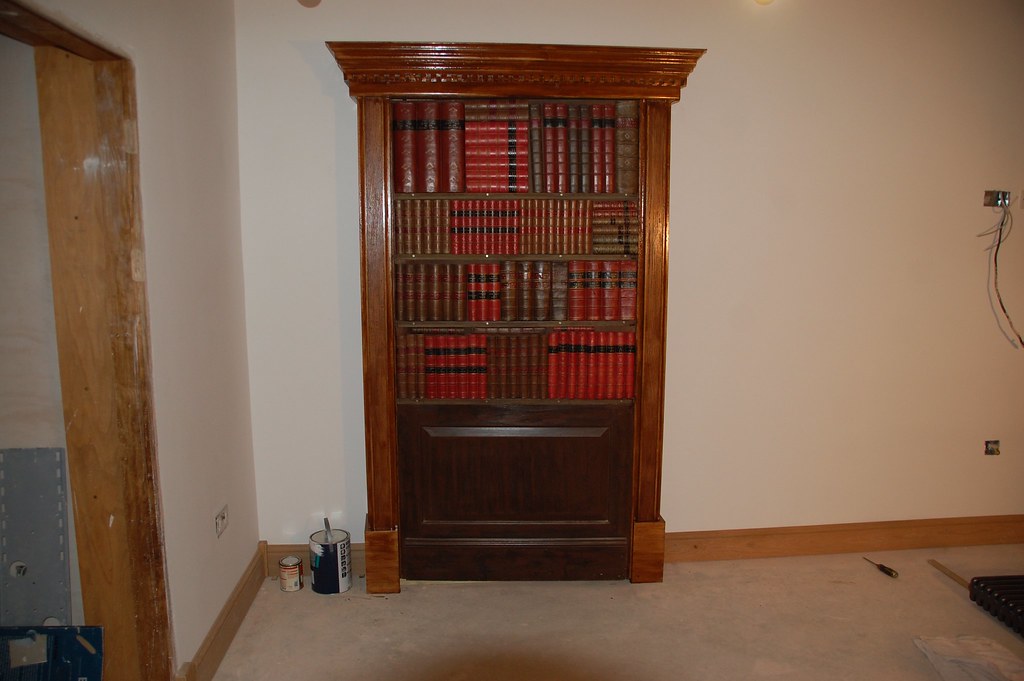 Untitled
Untitled by
Chris, on Flickr
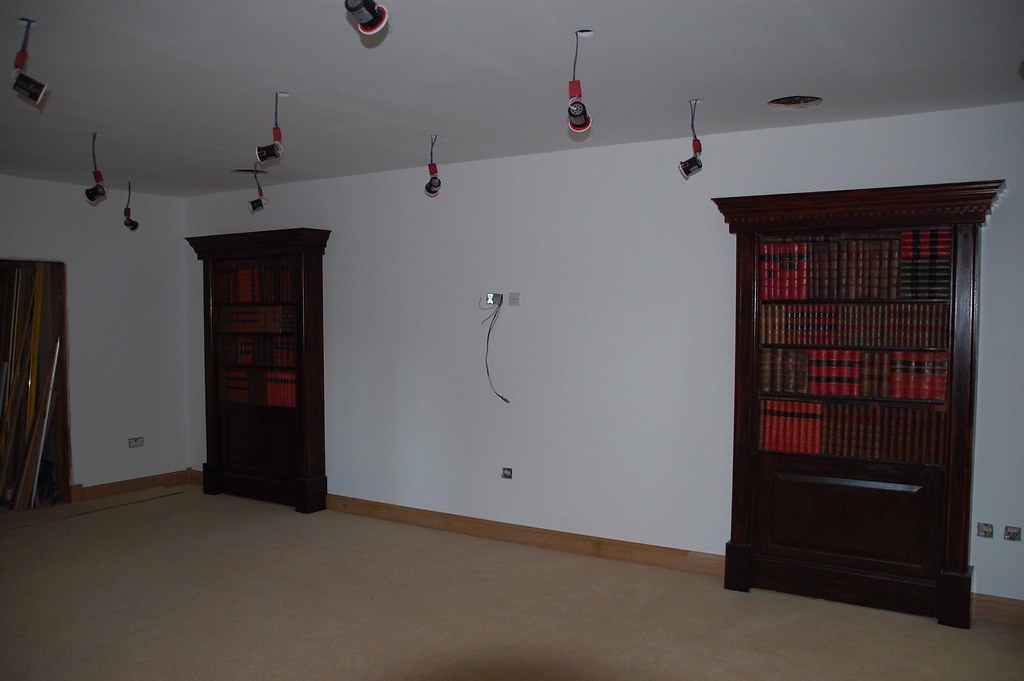 Untitled
Untitled by
Chris, on Flickr
Indeed a secret door – which gives access to our plant room and the Gym
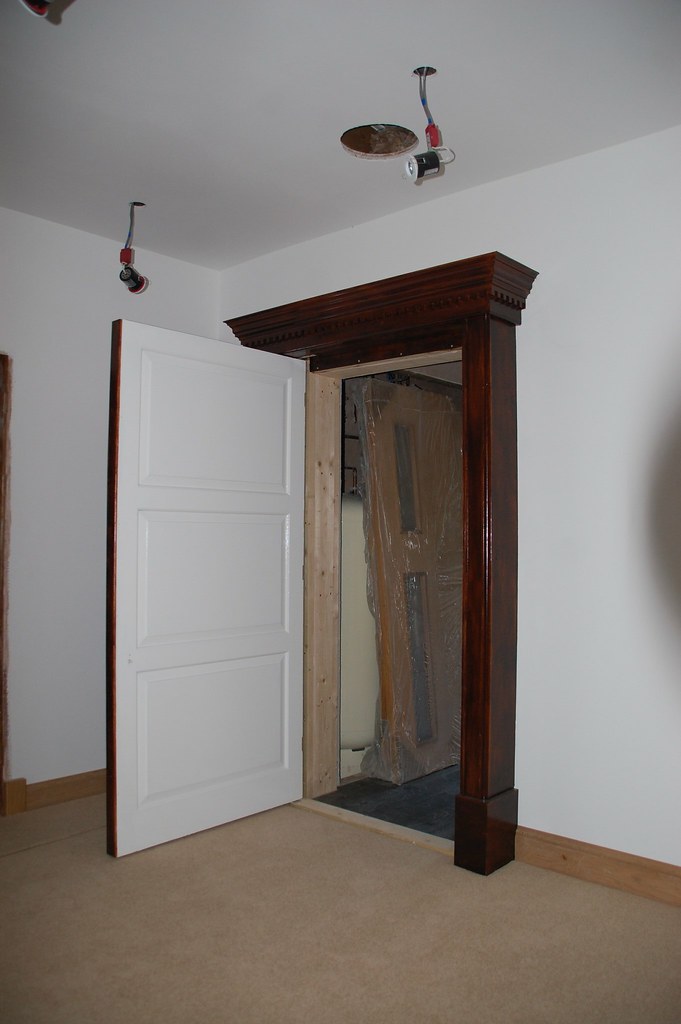 Untitled
Untitled by
Chris, on Flickr
 Untitled
Untitled by
Chris, on Flickr
Ok back to the bike tool shed.
So as I explained, I had these hinges, and because the leave of hinge is very long, it will help the door clearing the wall, therefore the door can open a compleet 180 degrees.
The doors hinges where originally cut in to open inwards. I will let them open outwards
 Untitled
Untitled by
Chris, on Flickr
Cutting the hinges free-hand, that is where this little Bosch Router comes in handy
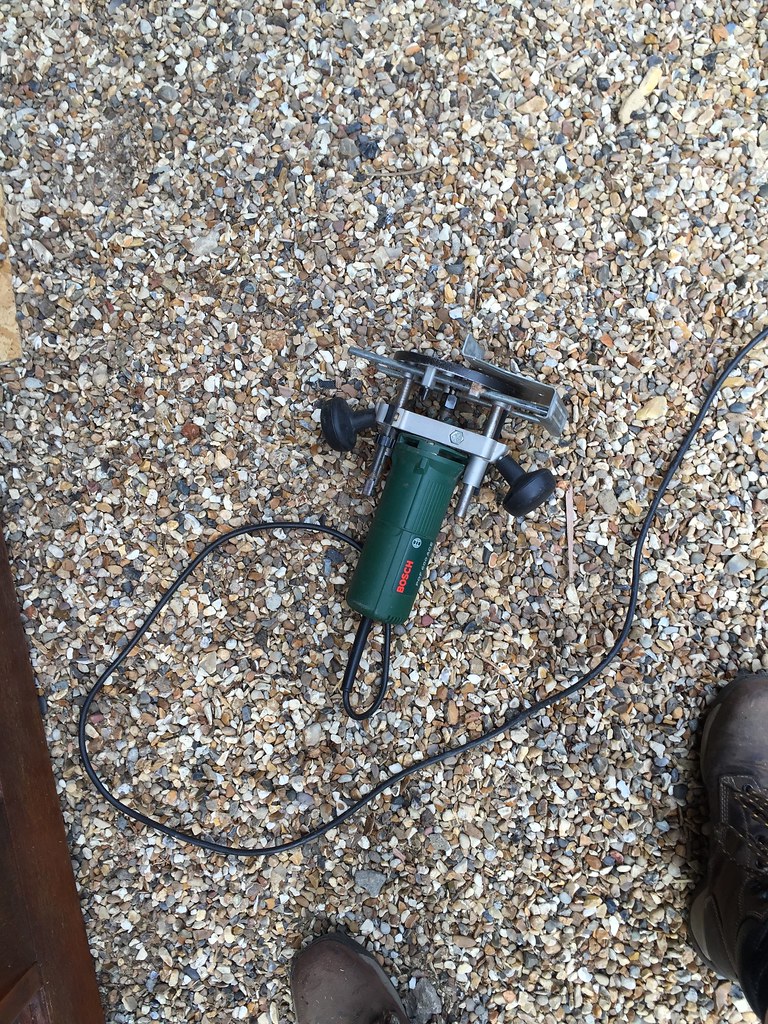 Untitled
Untitled by
Chris, on Flickr
Unfortunately these hinges have square corners, so I need a little with help of the corner chisel.
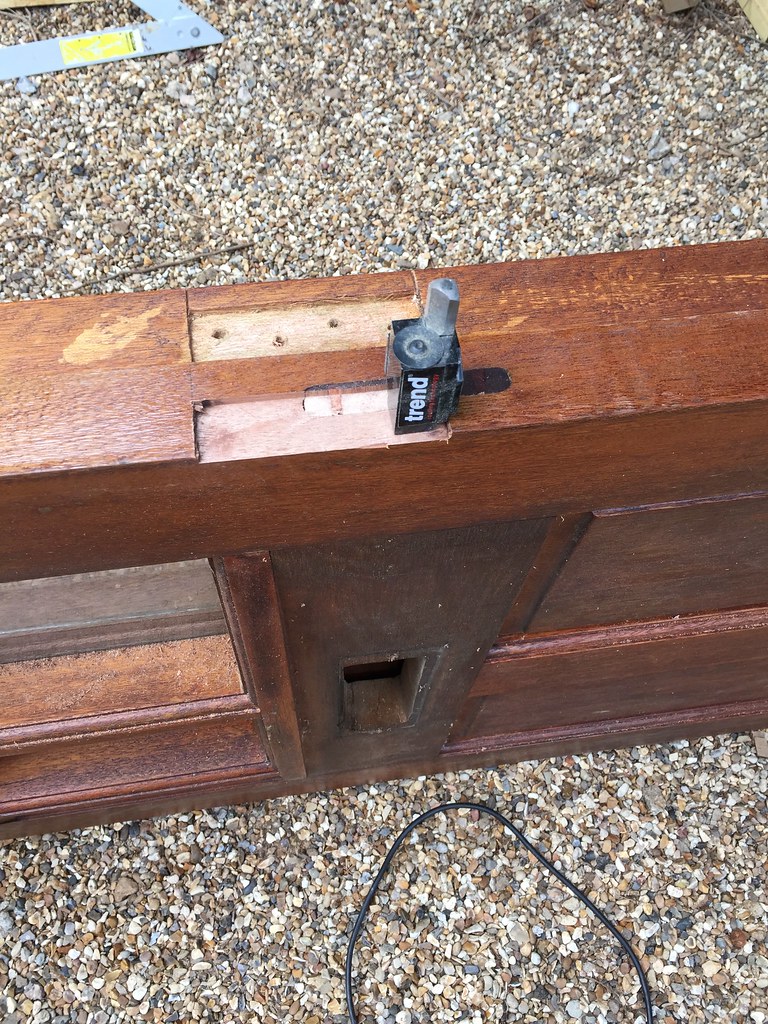 Untitled
Untitled by
Chris, on Flickr
Prior to routing them out I score the lines with a chisel, that gives then a very clean line when using the router
 Untitled
Untitled by
Chris, on Flickr
I have already put a doorframe in place, based on the dimensions of the doors, so no more cutting needs to be done. I offer them up inside the doorframe with a piece of 2mm cardboard underneath so I can mark the hinges on the doorliner
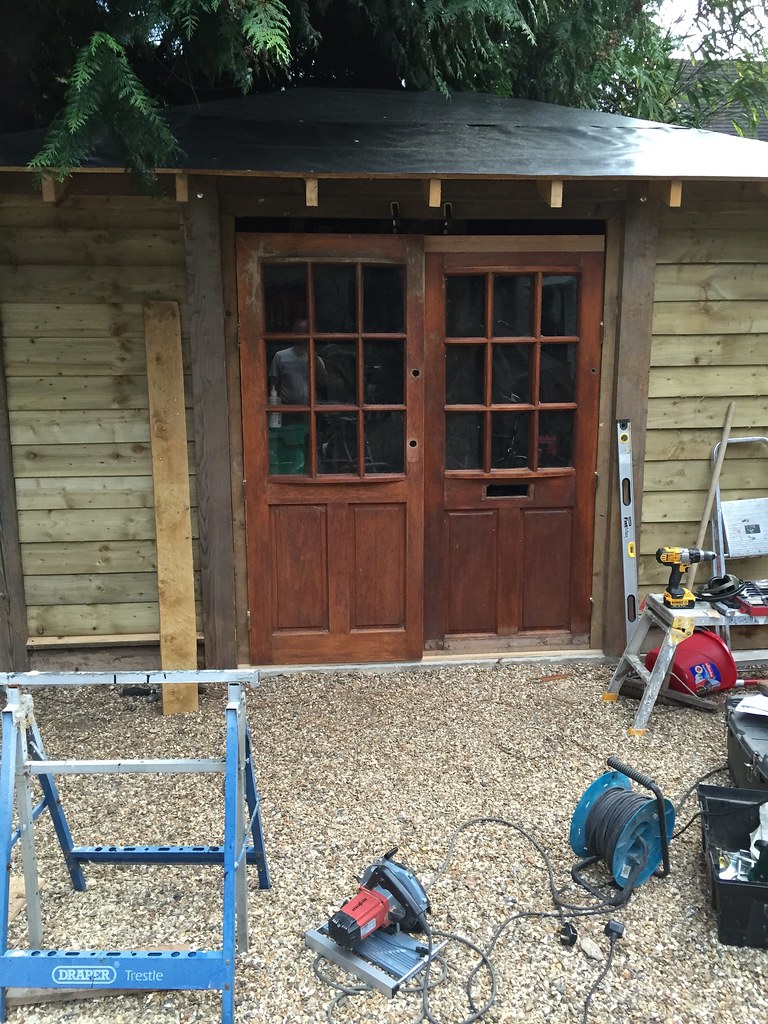 Untitled
Untitled by
Chris, on Flickr
Than a bit more routing and fitting the door
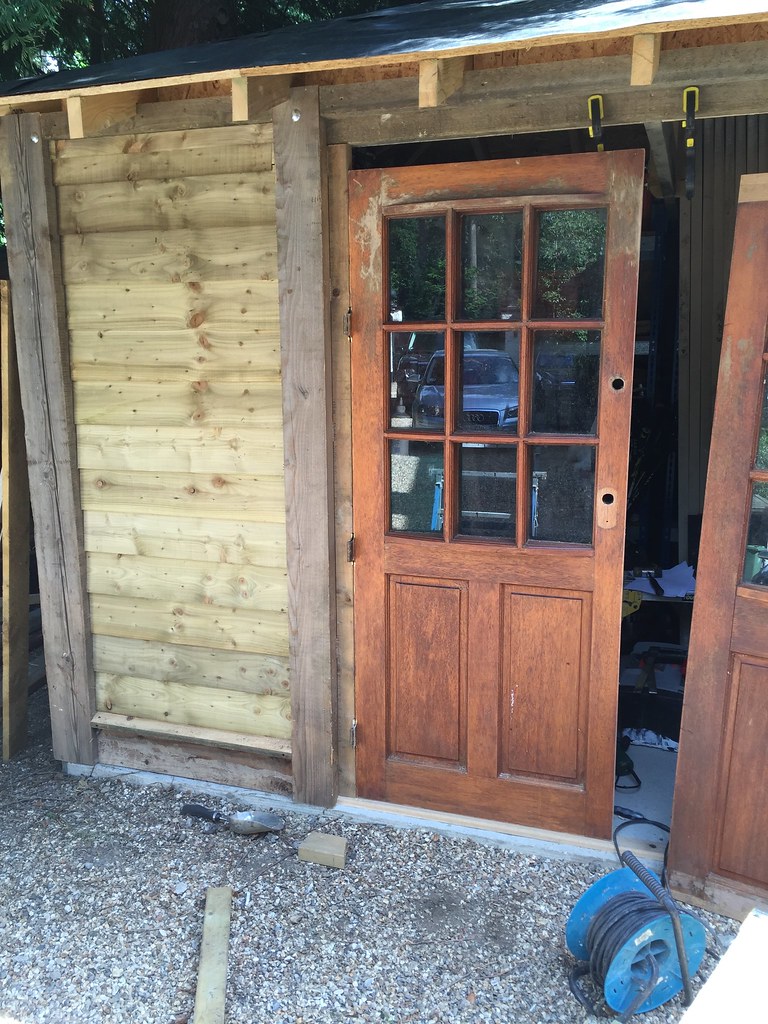 Untitled
Untitled by
Chris, on Flickr
And here you can see what I mean with opening the door a full 180 degrees
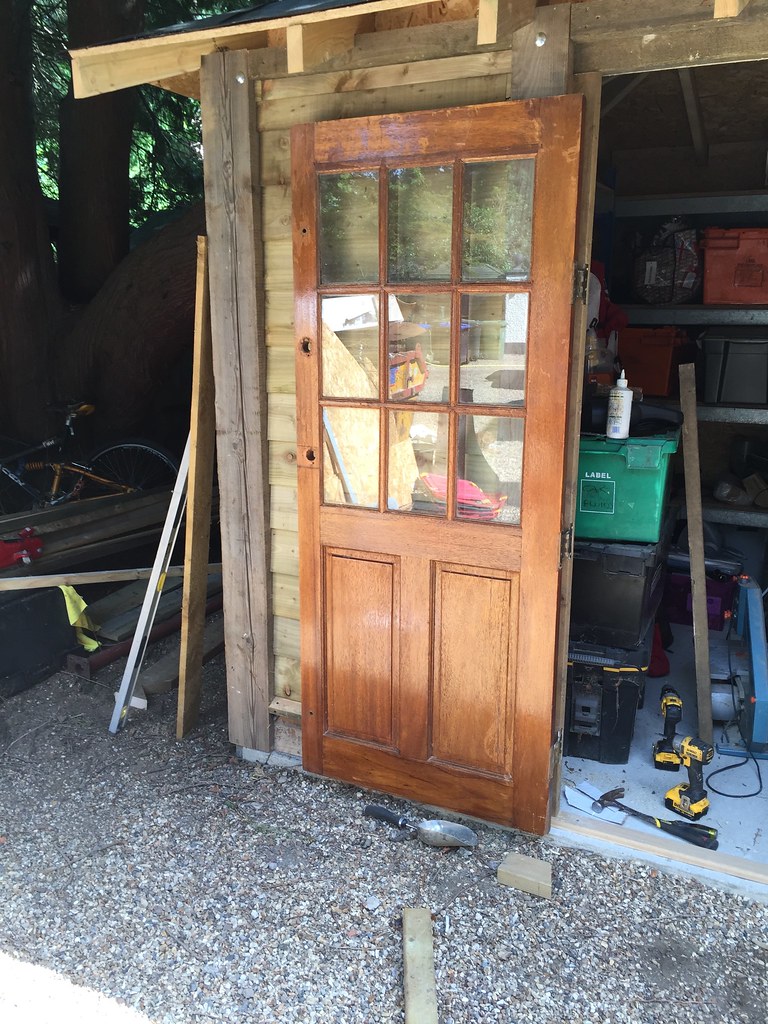 Untitled
Untitled by
Chris, on Flickr
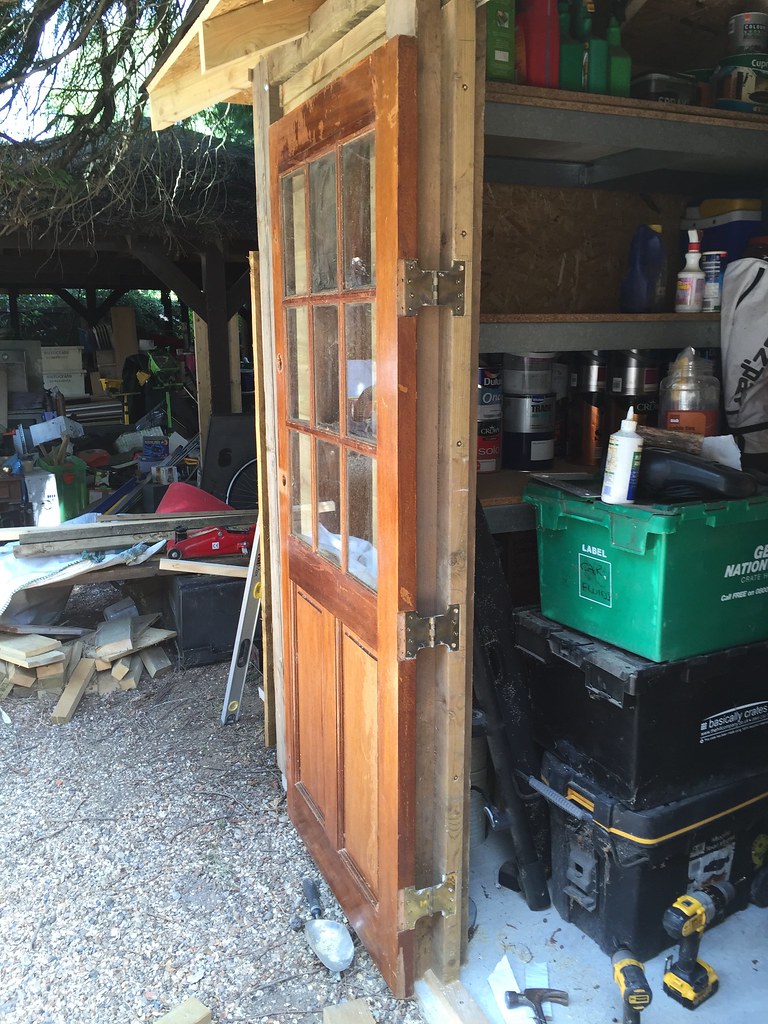 Untitled
Untitled by
Chris, on Flickr
That is one door done, now the other, but first I have to fill in the hole where the letterbox once was. I quickly knock up a jig, that will lift my router just above the bow of the window, as that was in the way
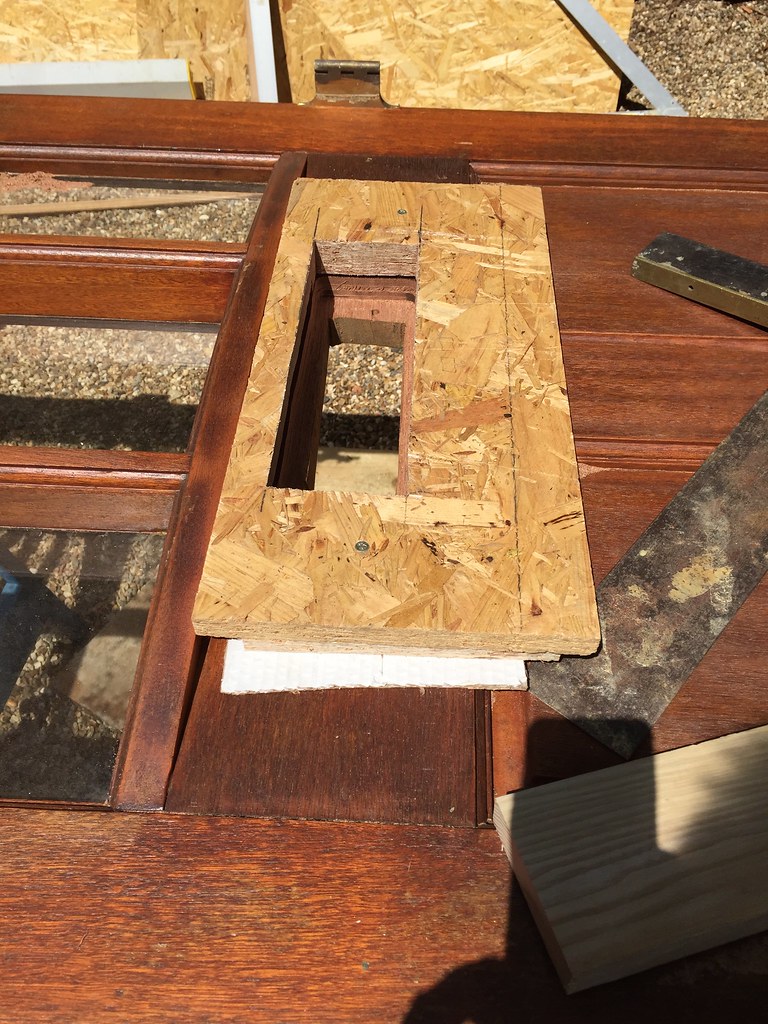 Untitled
Untitled by
Chris, on Flickr
Filled IT with a piece of white oak. It doesn’t look pretty now, but when it’s all painted it will look fine – sanded it down with the belt sander
 Untitled
Untitled by
Chris, on Flickr
 Untitled
Untitled by
Chris, on Flickr
Fitted, and as you can see I also filled the holes in the other door
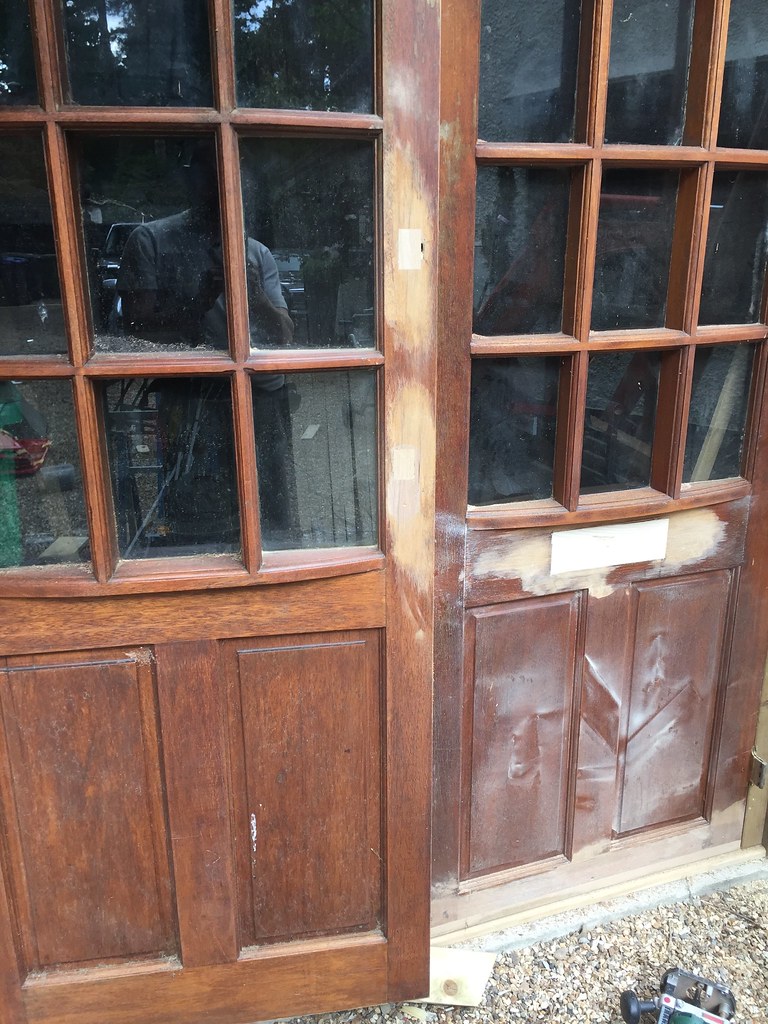 Untitled
Untitled by
Chris, on Flickr
To keep the doors a wide as possible, I had to forgo on a rebate, to ensure the doors are water and wind tight, I fitted a pairmaker. The pairmaker also helped me to even out the styles, as one style was wider by about 15mm.
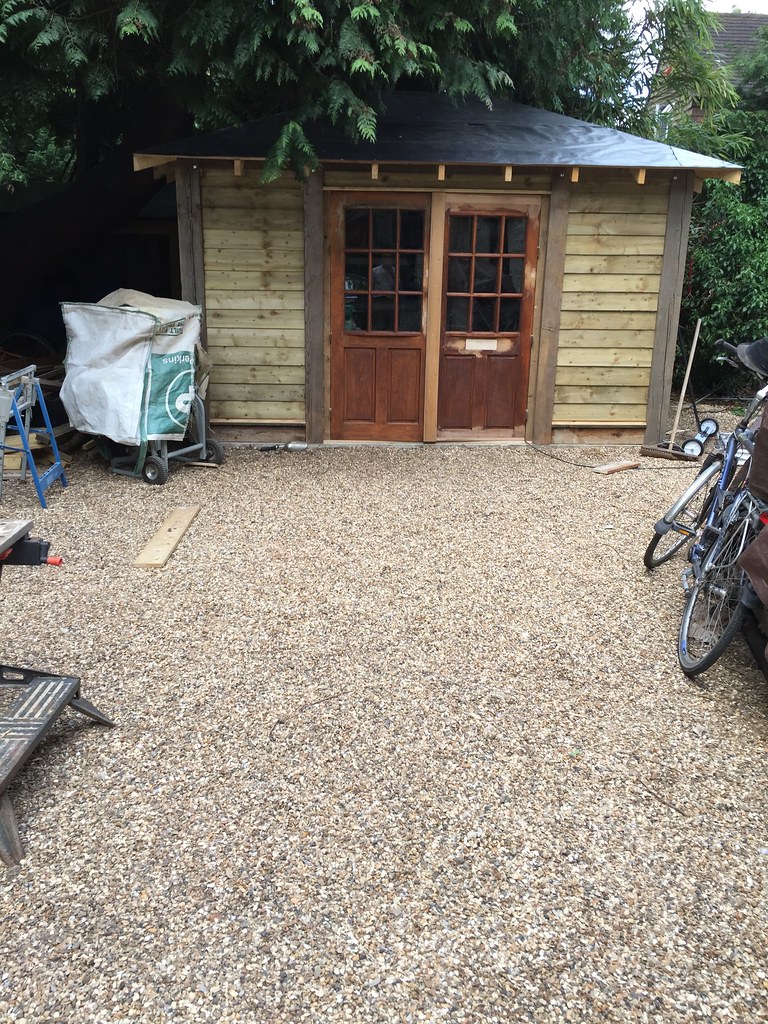 Untitled
Untitled by
Chris, on Flickr
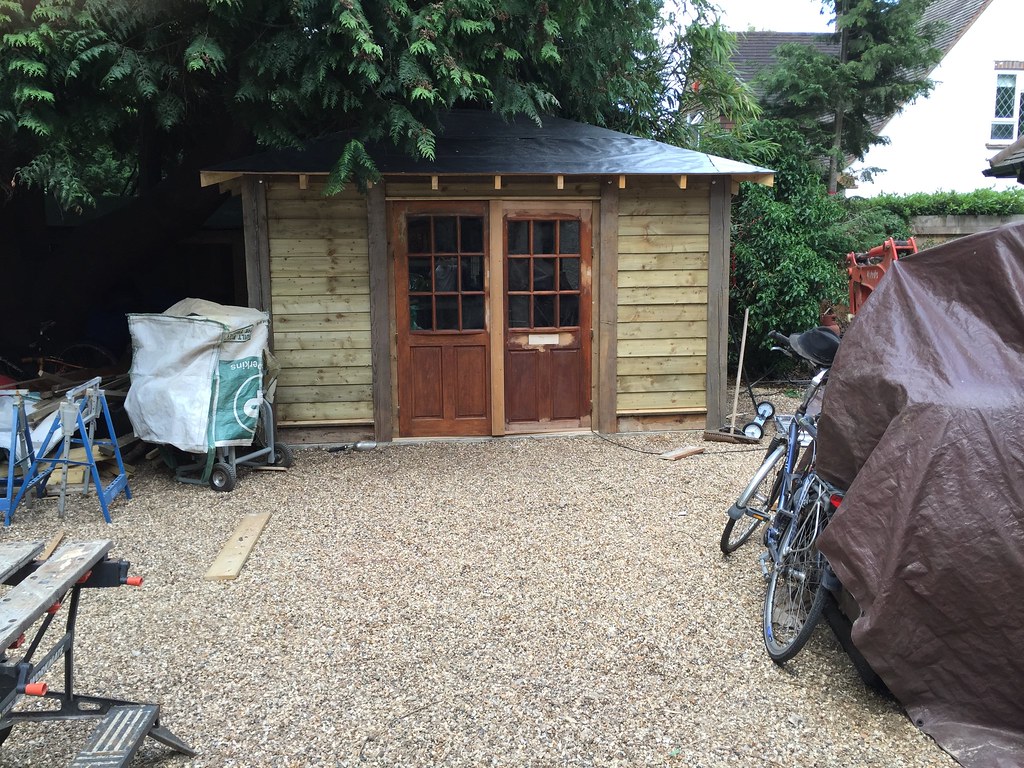 Untitled
Untitled by
Chris, on Flickr
Tomorrow I need to look for a locking mechanism.




