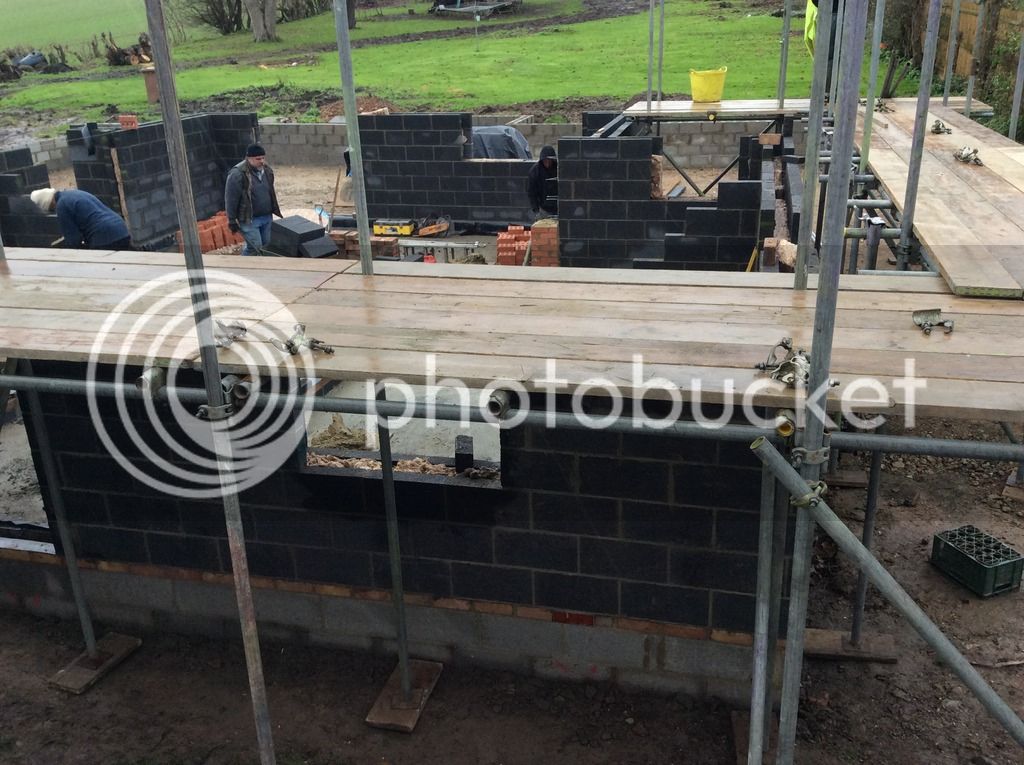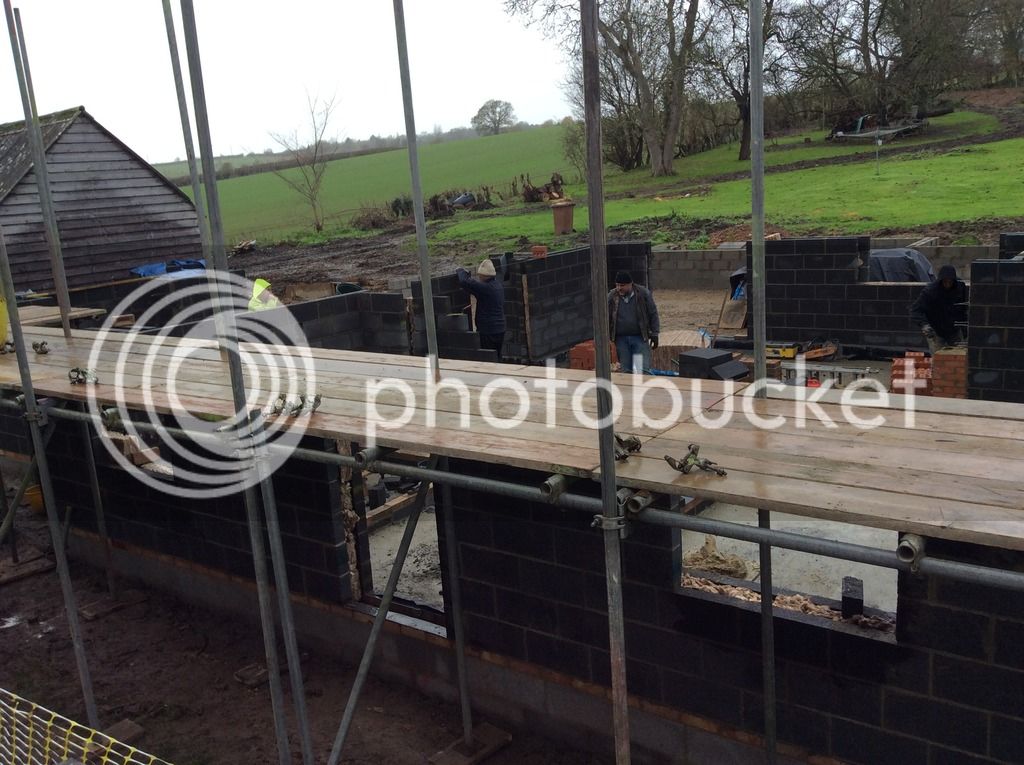Mcluma
Established Member
Are these the insulated blocks
Its comming along nicely
Its comming along nicely

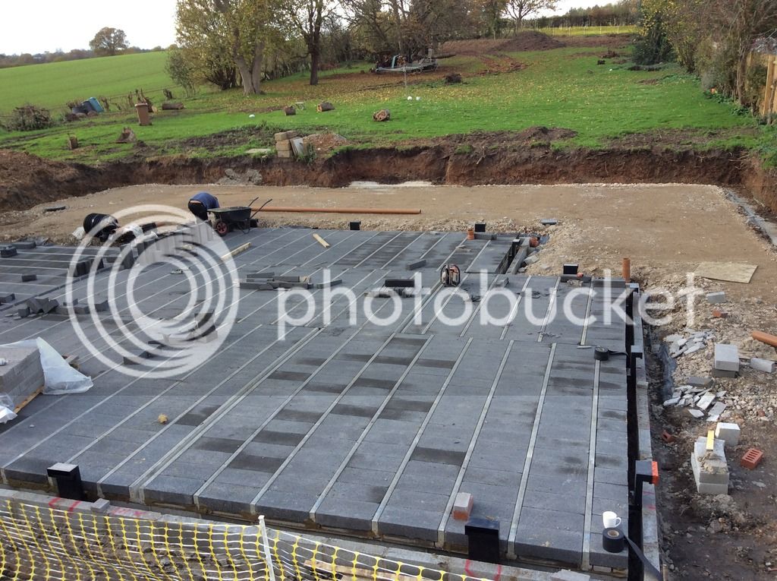
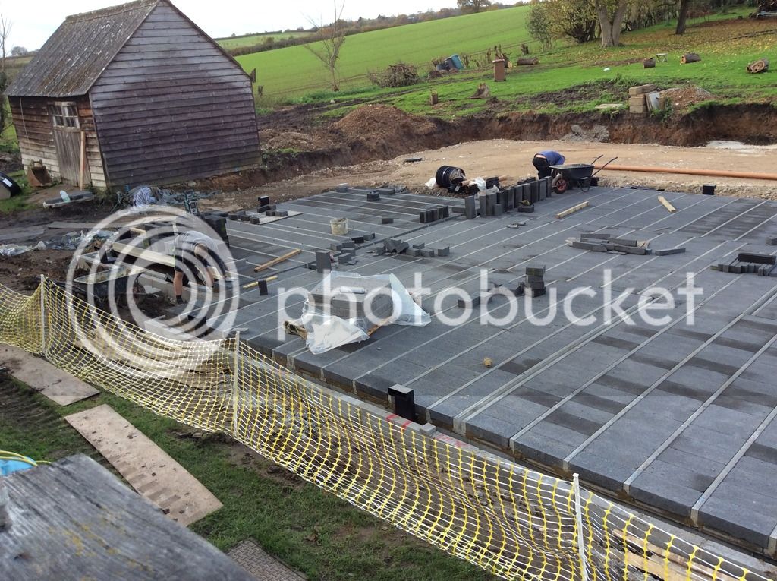
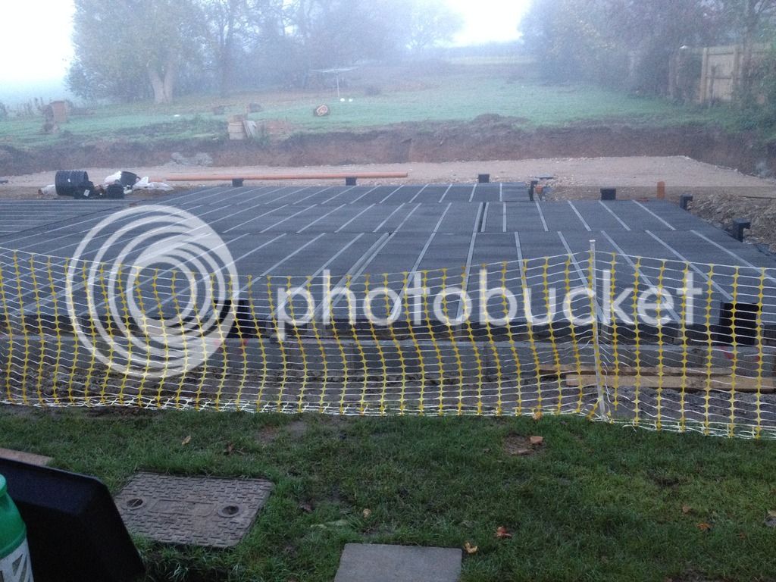
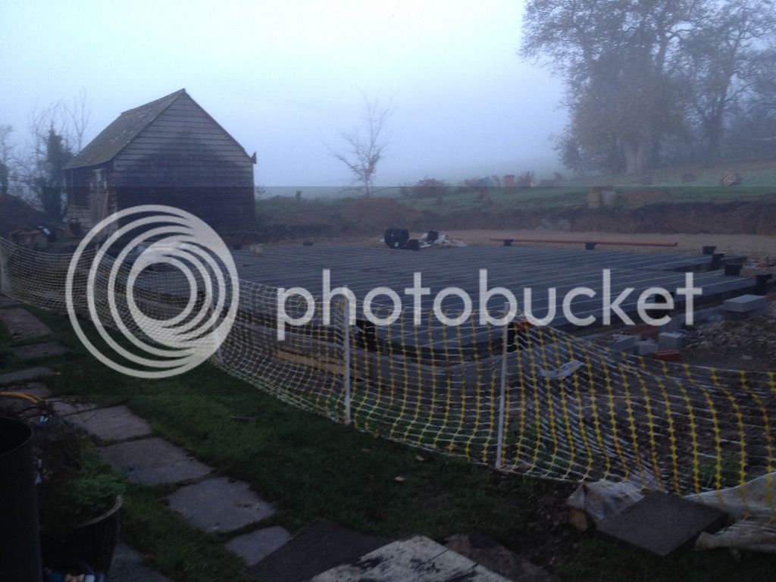
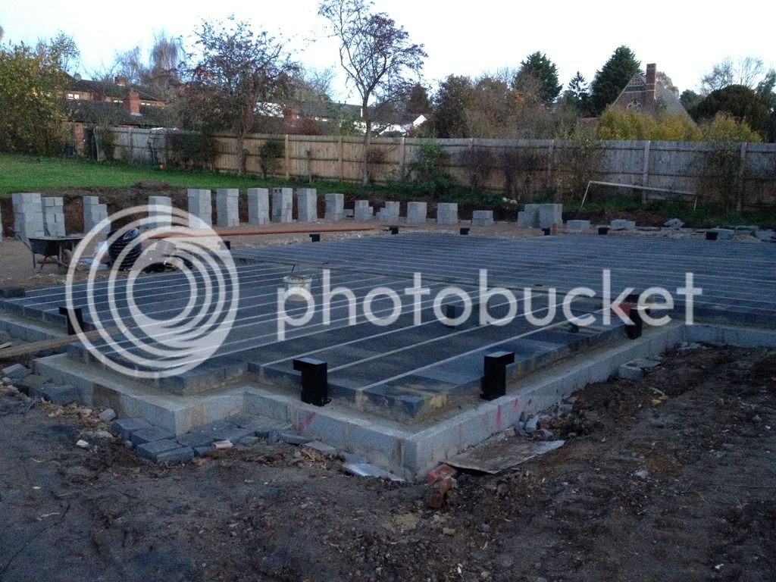

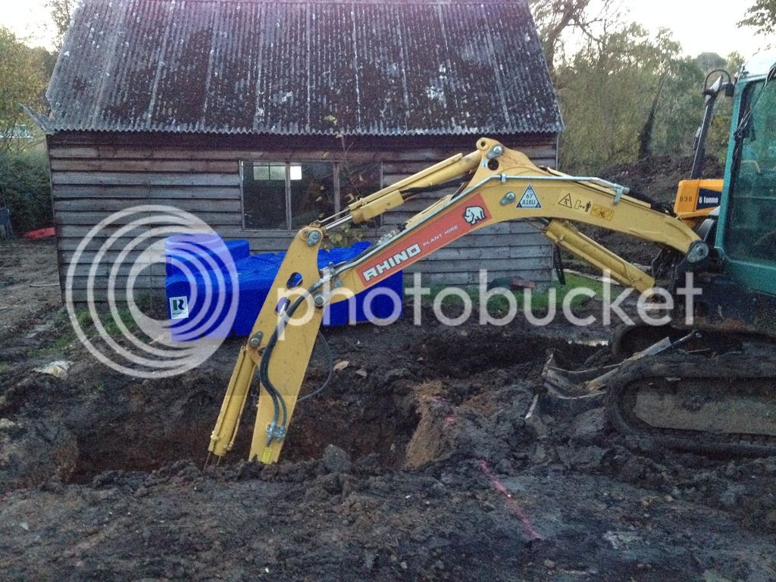
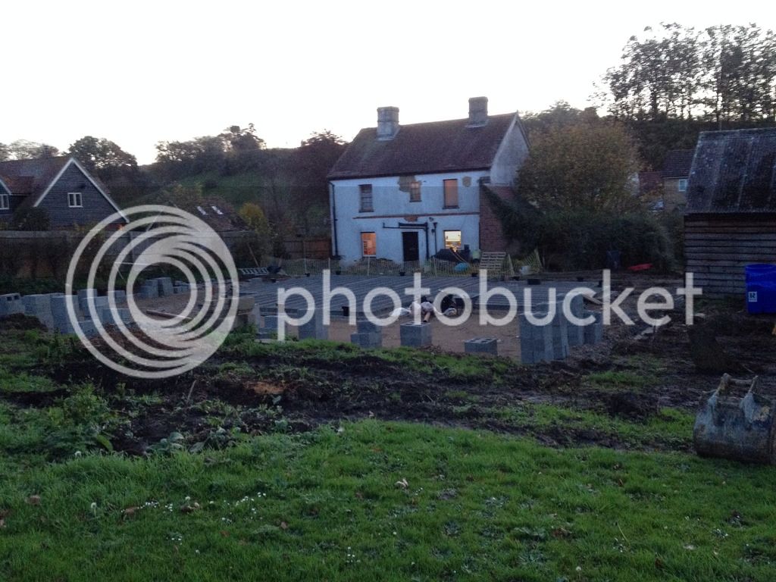






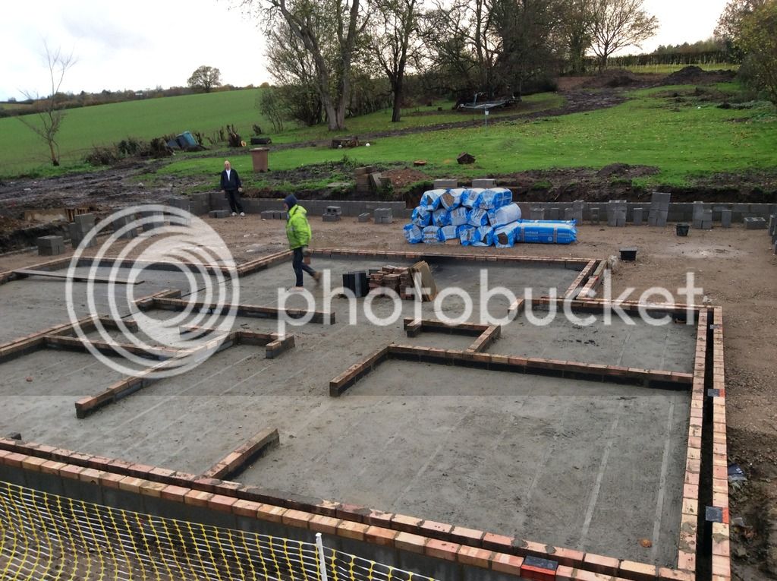
doctor Bob":247d034j said:So room shapes now visible, to give you an idea of sizes the guy is in the kitchen 6x5m, he's walking towards the open plan opening into the lounge 6x5m. The other rooms are hallway (center front), dining room (right front) behind that is utility room and to the left of the hallway is the study.

