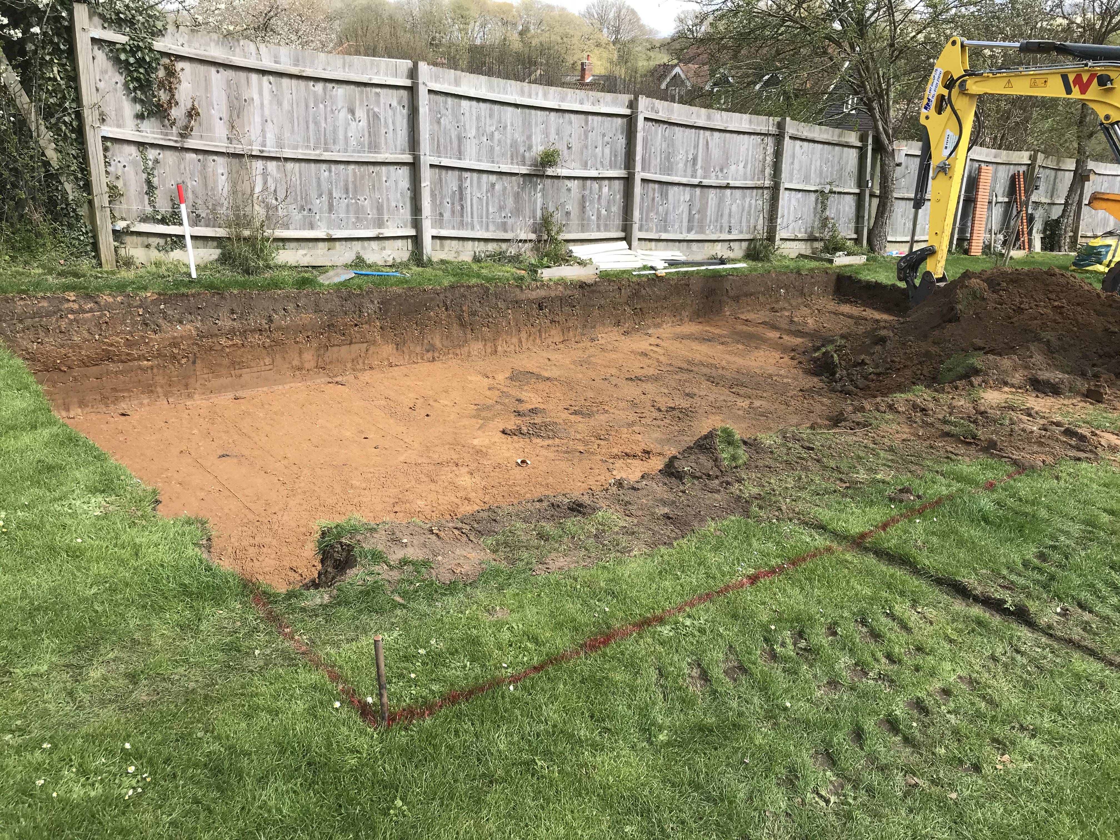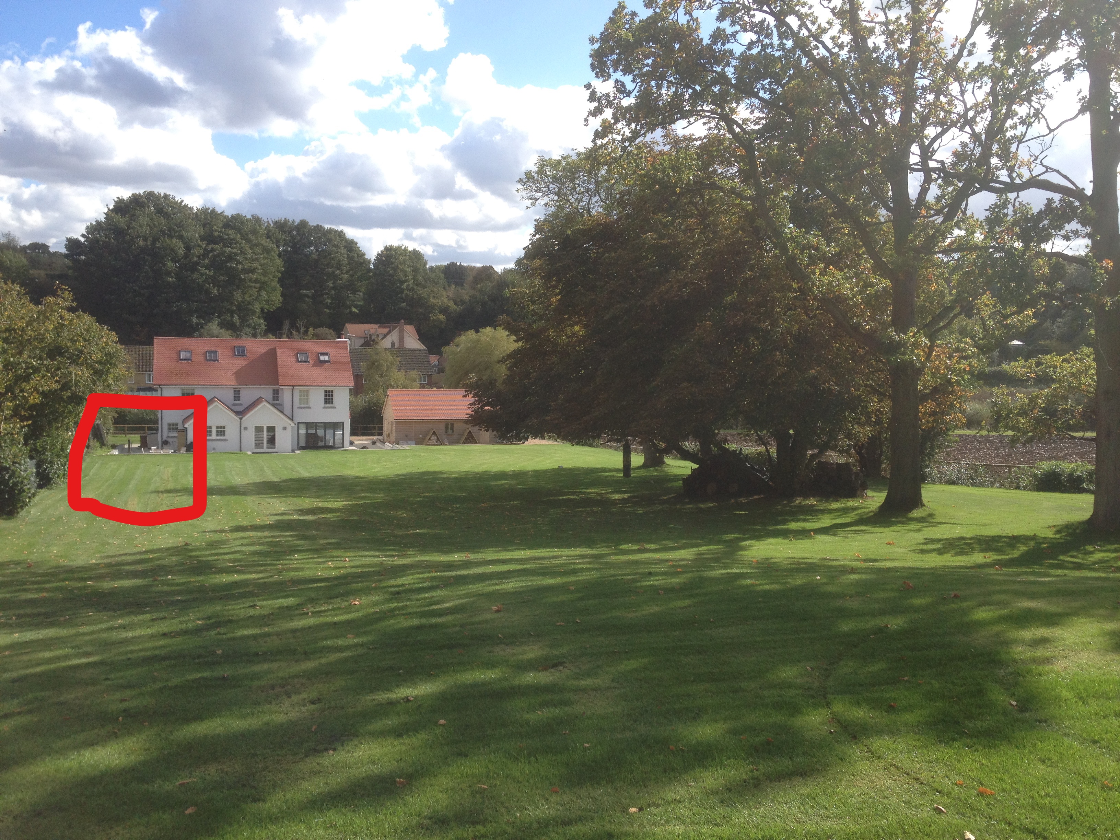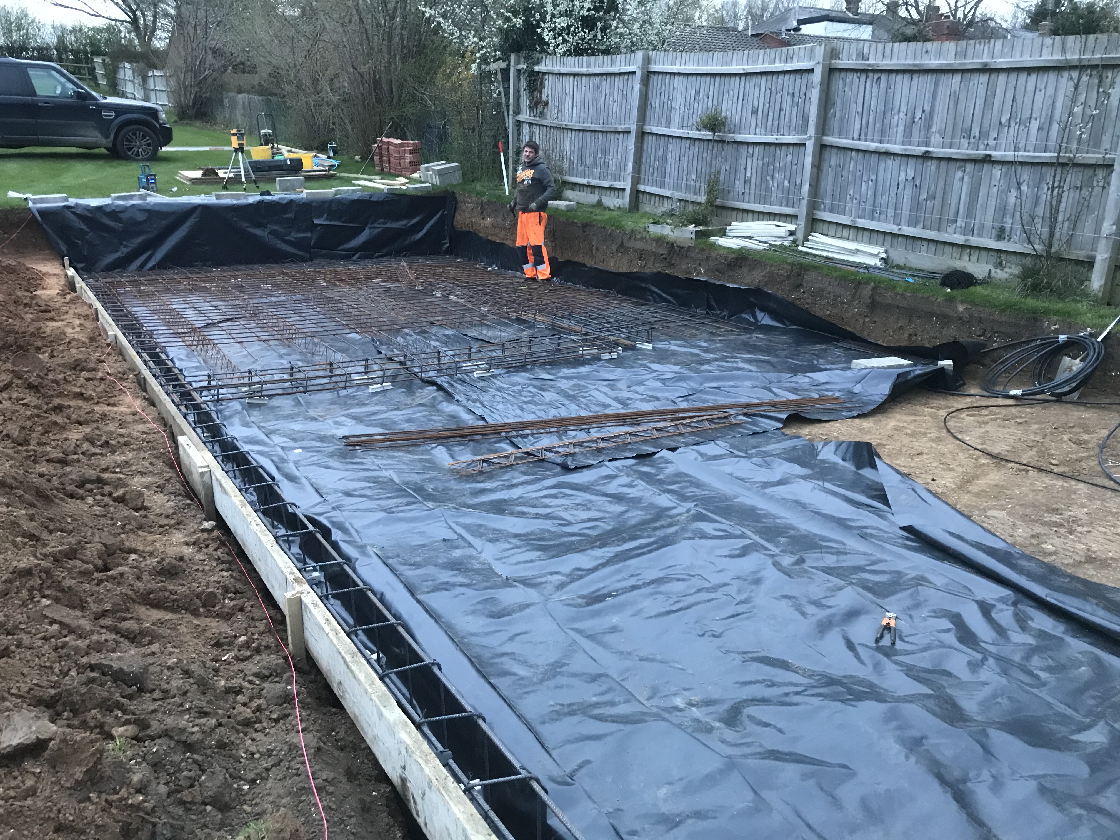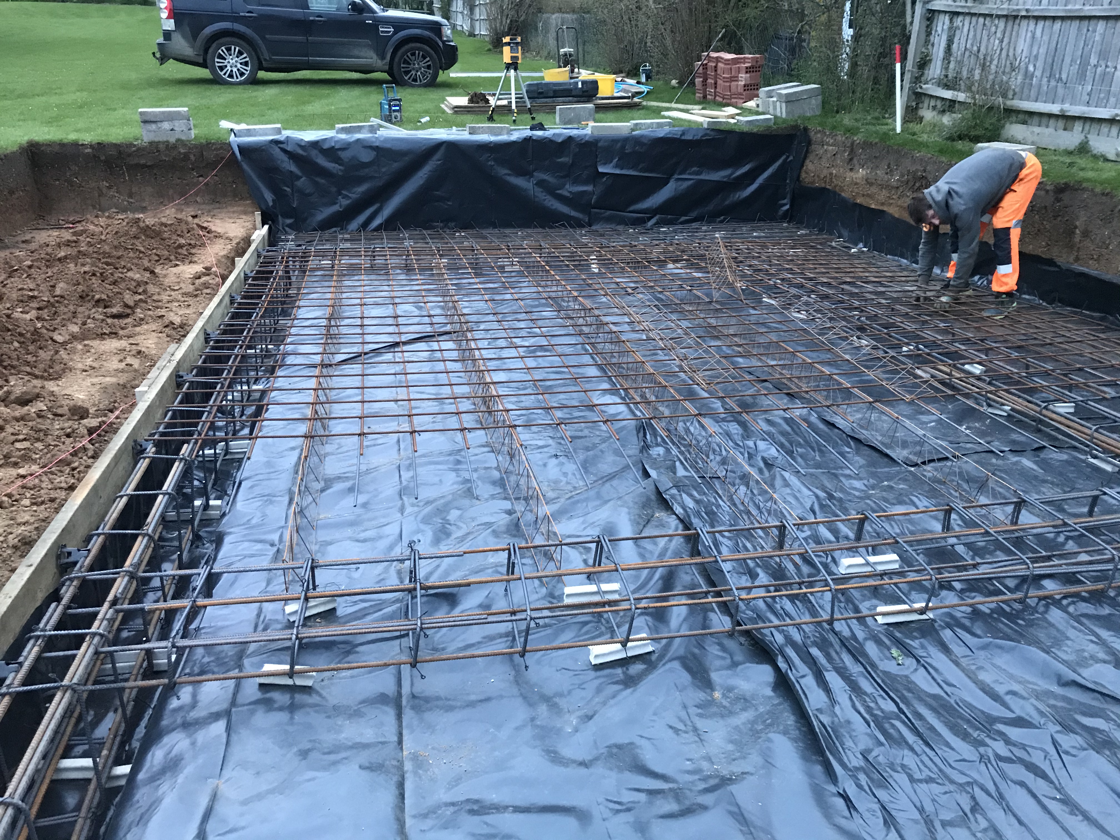doctor Bob
Established Member
- Joined
- 22 Jun 2011
- Messages
- 5,171
- Reaction score
- 1,881
I have gone the permitted development route, I have a big garden and can keep it 2m from the boundry, the building is 3m high, so it seemed the easy sensible route. PD has been granted.
I won't post up plans just daily progress pictures, I'm a few weeks into it so there is a delay in posting but I thought it may be of interest.
Day 1, some materials arrive along with digger and dumper
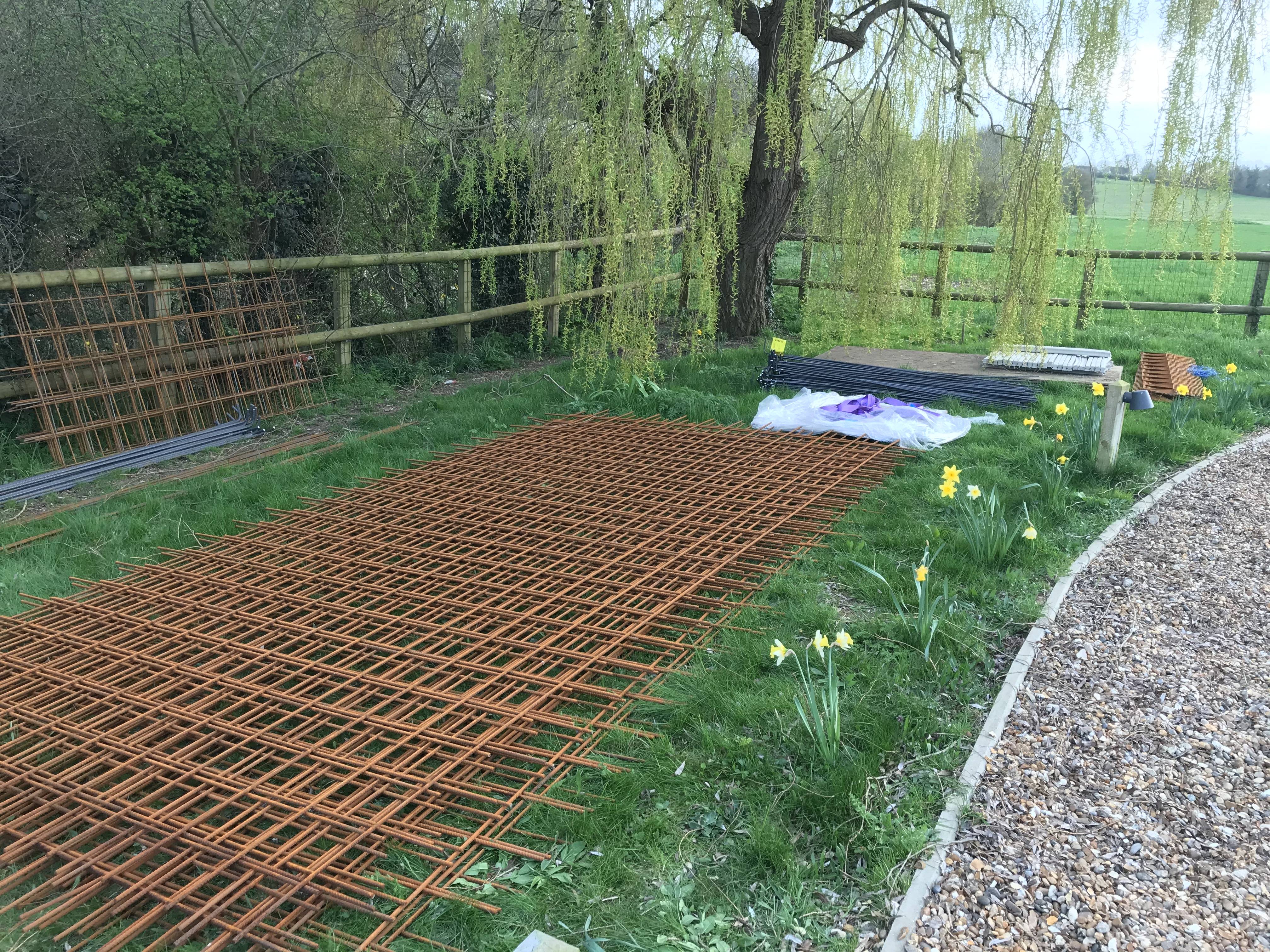
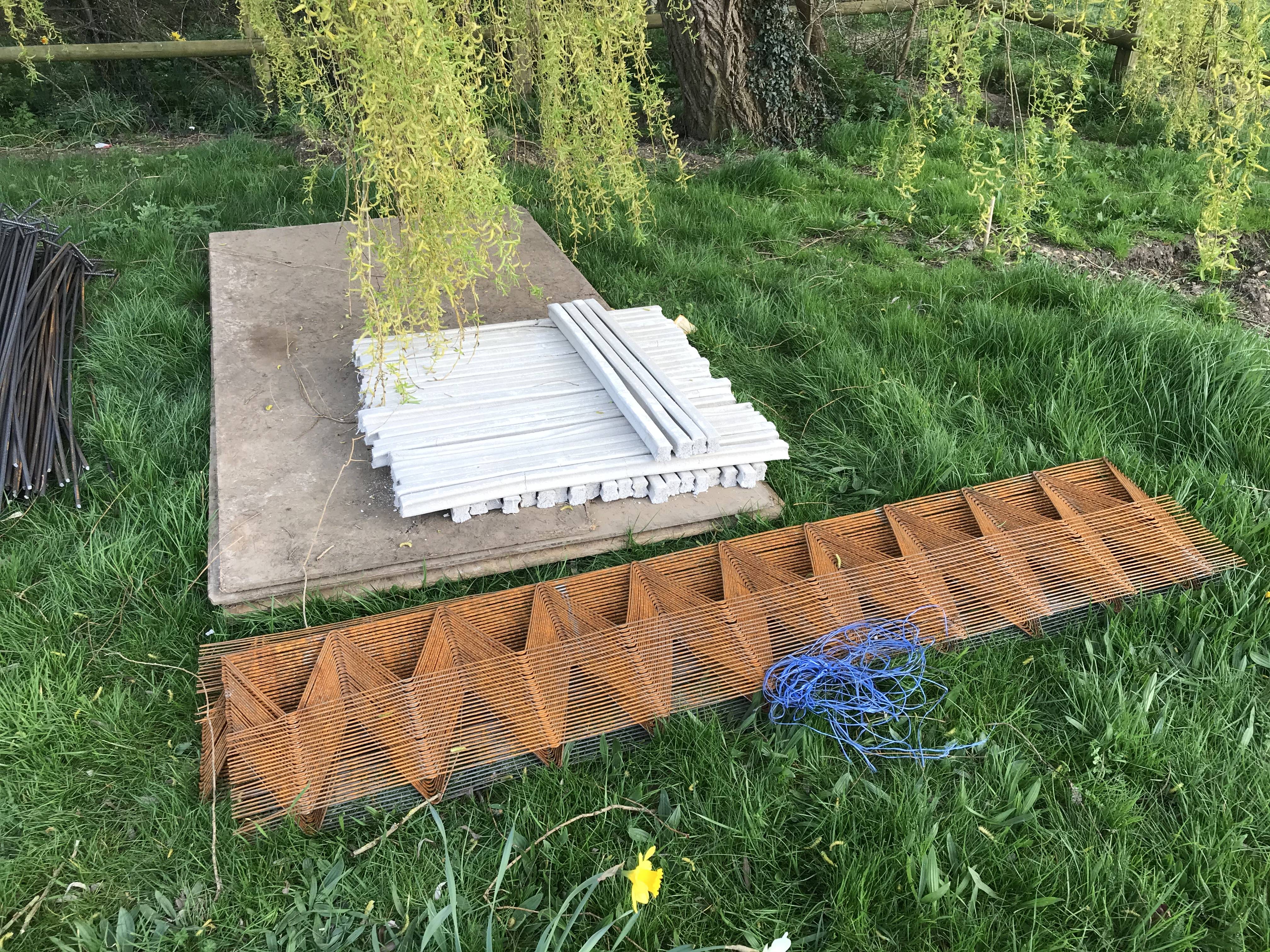
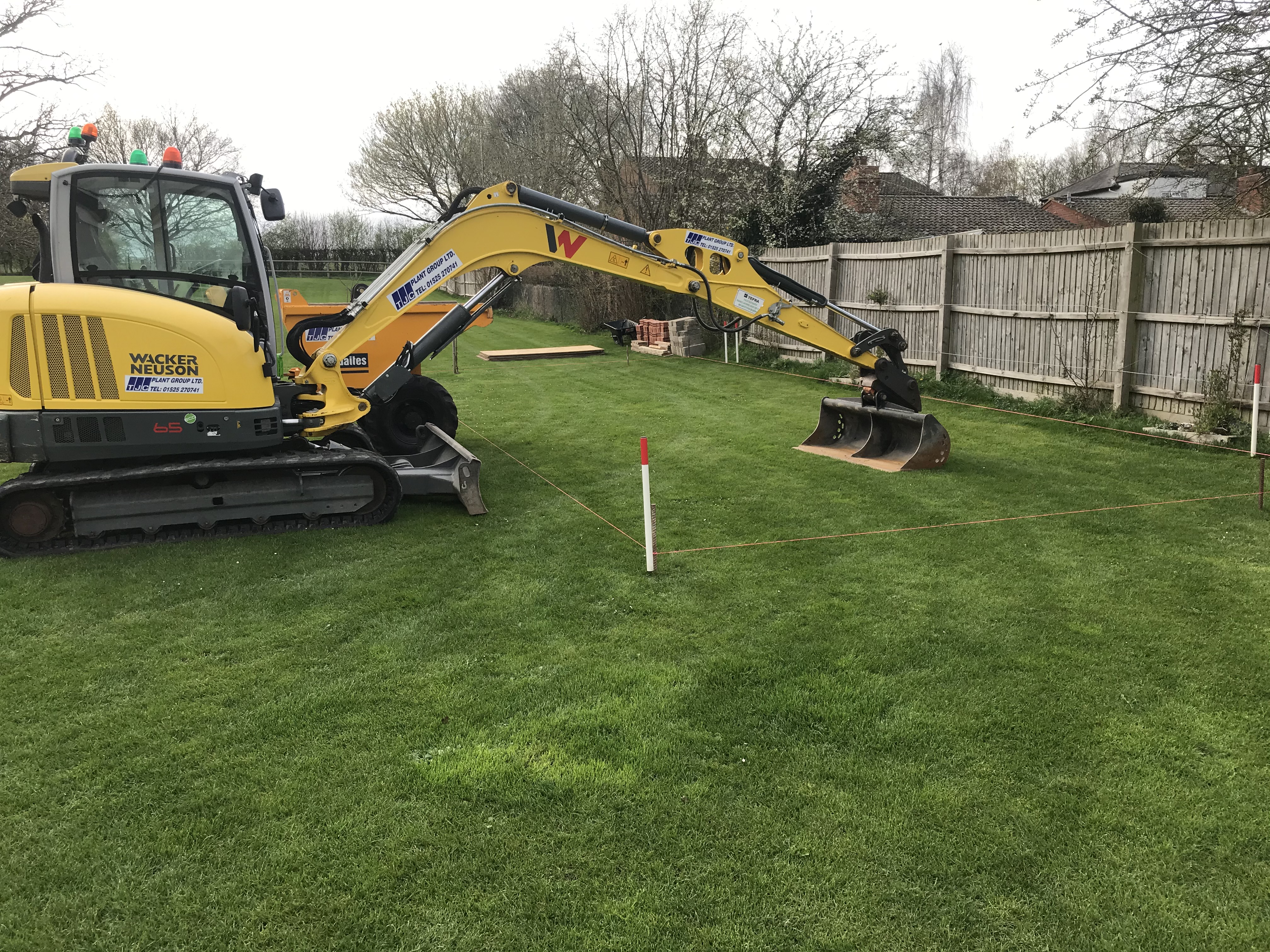
I won't post up plans just daily progress pictures, I'm a few weeks into it so there is a delay in posting but I thought it may be of interest.
Day 1, some materials arrive along with digger and dumper







