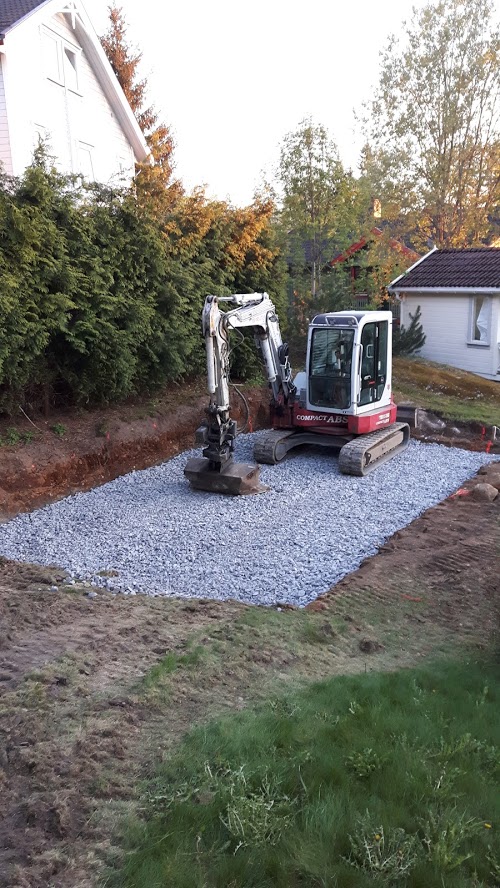I have to admit that this thread will for a while be after the fact as I'm actually finished with the external build but bear with me and we'll soon be up to date 
Ground zero in late April 2019 was this corner of the garden then occupied by an apple tree and various bushes.
On it will stand a wood frame building on a cast concrete slab. This will be partially buried in the sloping terrain with the back and end walls being partially constructed from cinder blocks.
Outside dimensions 4.5m x 7.5m.
I'll be doing all the construction above ground myself and none of the ground or concrete works !

Ground zero in late April 2019 was this corner of the garden then occupied by an apple tree and various bushes.
On it will stand a wood frame building on a cast concrete slab. This will be partially buried in the sloping terrain with the back and end walls being partially constructed from cinder blocks.
Outside dimensions 4.5m x 7.5m.
I'll be doing all the construction above ground myself and none of the ground or concrete works !













































