Looking good, i was about to say you need to crack on with the roof. I had a tarp up in a similar fashion and with the angle of the roof it was impossible to get the tarp tight enough to stop water pooling, eventually it collapsed (in the middle of the night). If you can't get the roof on before rain arrives I found a couple of 4x2 lengths could be used as uprights to push up the middle of the tarp and create the angle required to ensure water couldn't pool.
You are using an out of date browser. It may not display this or other websites correctly.
You should upgrade or use an alternative browser.
You should upgrade or use an alternative browser.
My "shed" build (first timer!)
- Thread starter Muzza80
- Start date

Help Support UKworkshop.co.uk:
This site may earn a commission from merchant affiliate
links, including eBay, Amazon, and others.
Cheers for the tip, we're due some rain tomorrow actually so have propped it up in the middle with a long pole which will hopefully do the trick.
Had a couple of hours spare tonight so wrapped one of the windows, turned out good I think:
BEFORE
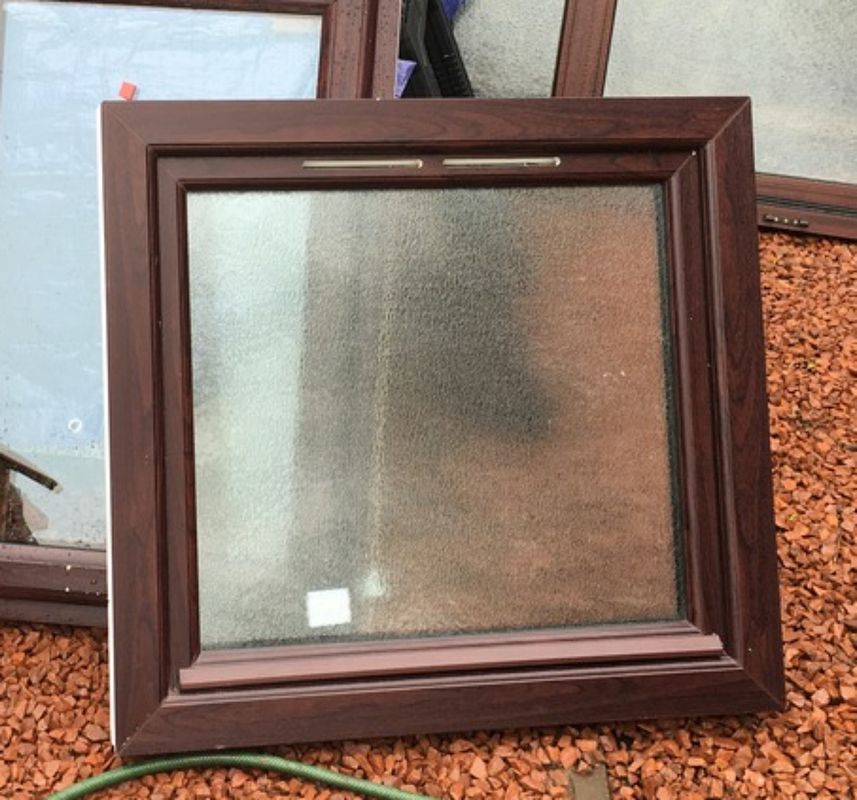
AFTER
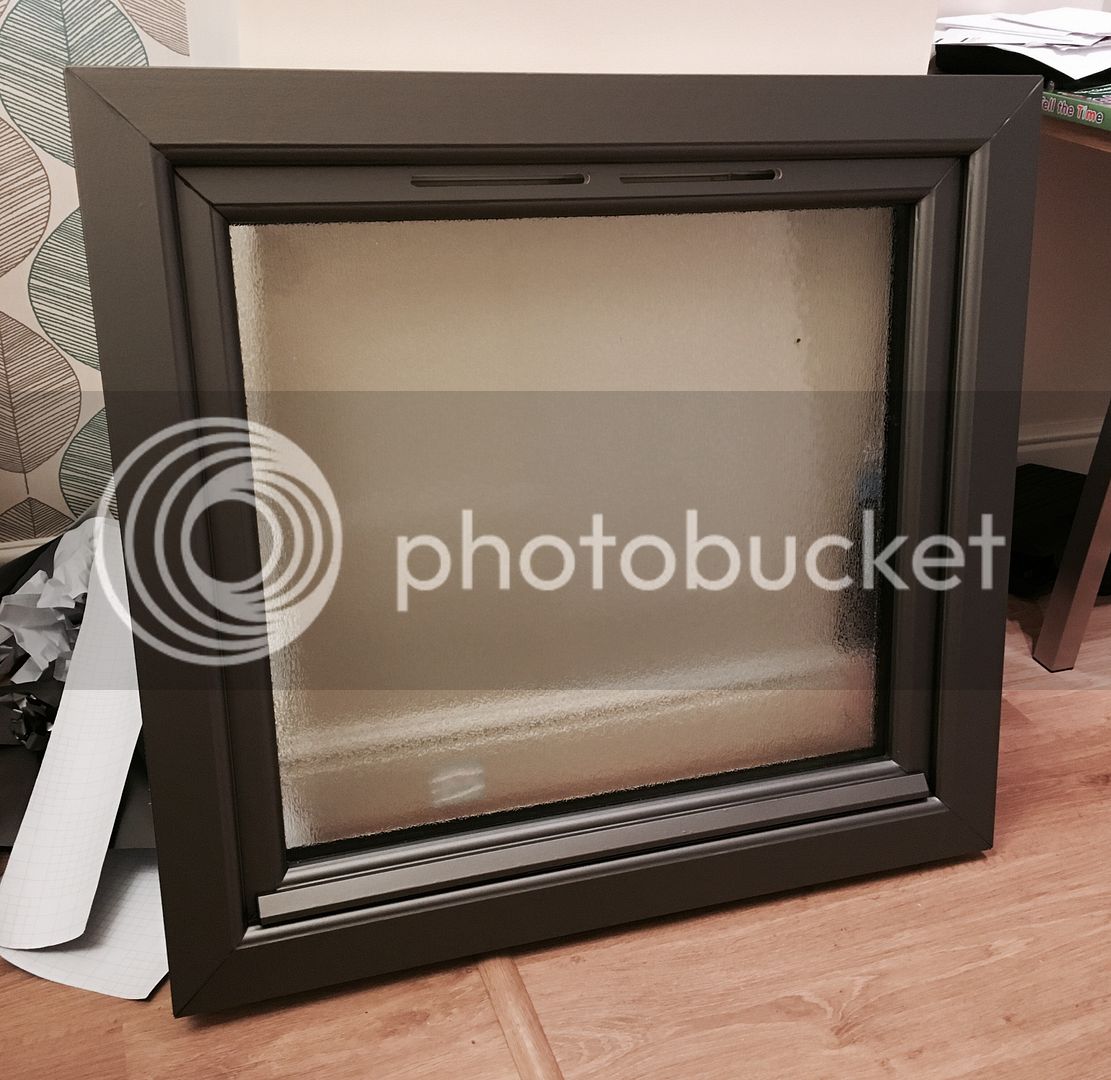
Had a couple of hours spare tonight so wrapped one of the windows, turned out good I think:
BEFORE
AFTER
Dandan
Established Member
That looks really neat, the colour is much more modern.
Did you disassemble the unit at all before wrapping? I only ask because I wrapped a window frame in situ and found it very tricky to get a good stick on some of the small returns, it would have been nice to be able to wrap into some of the joins. That was only on the interior side of a window and it started to shrink away from some of the edges after only a few weeks.
To be fair, it was a thick, laminated, full-colour print, I guess you used a decent wrapping vinyl and heated it after application? (I used to be a sign maker too!)
Did you disassemble the unit at all before wrapping? I only ask because I wrapped a window frame in situ and found it very tricky to get a good stick on some of the small returns, it would have been nice to be able to wrap into some of the joins. That was only on the interior side of a window and it started to shrink away from some of the edges after only a few weeks.
To be fair, it was a thick, laminated, full-colour print, I guess you used a decent wrapping vinyl and heated it after application? (I used to be a sign maker too!)
technium
Established Member
Looks great mate. Can I ask where you got your eps70 insulation so cheap as I need to order some insulation for my workshop.
thanks
Colin
thanks
Colin
Dandan":21ltpuwy said:That looks really neat, the colour is much more modern.
Did you disassemble the unit at all before wrapping? I only ask because I wrapped a window frame in situ and found it very tricky to get a good stick on some of the small returns, it would have been nice to be able to wrap into some of the joins. That was only on the interior side of a window and it started to shrink away from some of the edges after only a few weeks.
To be fair, it was a thick, laminated, full-colour print, I guess you used a decent wrapping vinyl and heated it after application? (I used to be a sign maker too!)
Hey mate, thanks, yeah looks ok.
So this window I obviously removed the vents and the mini-sill then simply opened up fully, did the window first then the frame after with the window closed, the double window I'll need to remove the windows from the frame I think as they dont open out enough.
It's proper automotive grade vinyl and I carefully wiped down everything with IPA first, I actually didn't use heat at all, that way it shouldn't shrink. Just used a very sharp craft knife for the cuts.
technium":21ltpuwy said:Looks great mate. Can I ask where you got your eps70 insulation so cheap as I need to order some insulation for my workshop.
thanks
Colin
Hi Colin, yes sure it was from eBay here: http://www.ebay.co.uk/itm/272051628415
When it arrived it's actually Jablite branded "Classic EPS70" , good stuff, closed cell so not too messy to cut up using a very sharp carving knife which I re-sharpened every dozen cuts or so.
technium
Established Member
Thanks mate, will add it to favourites and look into getting some once I return from holiday as workshop not arriving until 23rd October so bit of time yet.

£24.99
Facemoon Reusable Masks,Safety Masks,Dual Filter Masks, Paint, Dust, Epoxy Resin, Construction, Welding, Sanding, Woodworking, Chemical Reusable Gas Masks
ShenZHEN CIRY MINGYANG LITIAN ELECTRONIC ECOMMERCE

£12.50 (£1,250.00 / kg)
£14.45 (£1,445.00 / kg)
JSP M632 FFP3moulded Disposable Dustmask (Box of 10) One Size suitable for Construction, DIY, Industrial, Sanding, dust protection 99 Percent particle filtration Conforms and Complies to EN 149
Amazon.co.uk

£238.91
£360.17
Trend Portable Benchtop Router Table with Robust Construction for Workshop & Site Use, 240V, CRT/MK3
Amazon.co.uk
Paul200
Established Member
Loving the wrapped windows. Learn something new every day.... 
Made some good progress in the last 48 hours.
Got the roof made, went 6x2 600mm centres with a decent overhang front, smaller one rear and sides, the sides I hung an extra joist using a timber "ladder" supported by a triangular frame on each side wall.
I cut birdsmouth's on the joists and also used truss clips, no noggins as yet but may add them depending on advice?
I finished up the OSB to the sides and finished the wrap too.
I've roughly fitted the door as a temporary measure, sealed the frame against the wrap using a decent waterproof tape along the join just up to the second layer of breather membrane to keep it all watertight and allow me easy access for now, of course I still need to wrap the door and other window in vinyl before fitting properly.
I only put 4 of my roof OSB sheets up for now just with a few screws to secure them, I need to plan the roof properly and do a few cuts plus it started to rain last night and I just needed to get it covered ASAP. We're now due 5 days of heavy rain and it's already windy I just hope the tarp stays put, it's stapled on all the way round and nice and tight so fingers crossed!
All comments appreciated!
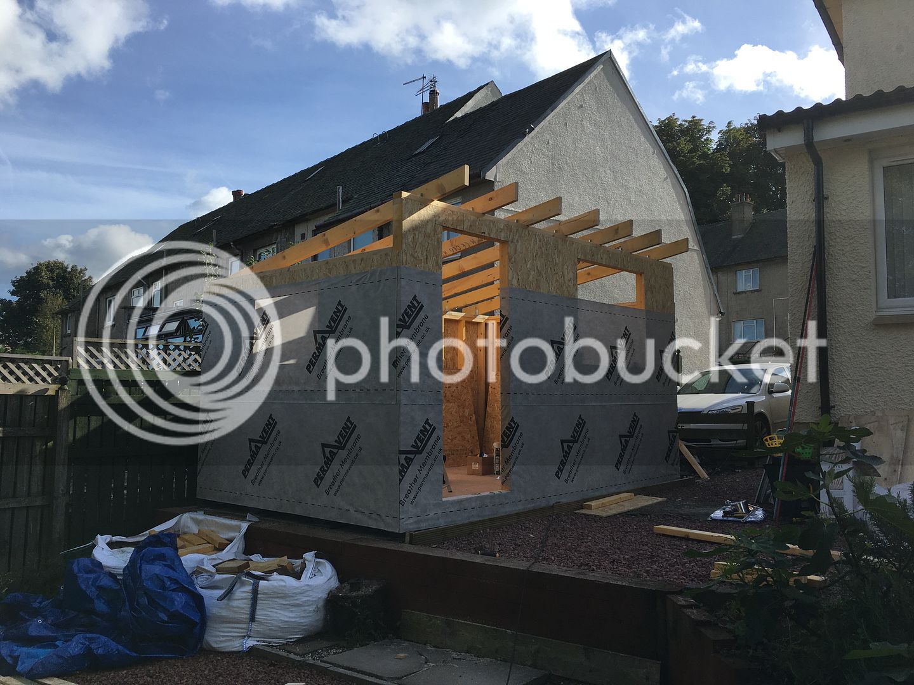
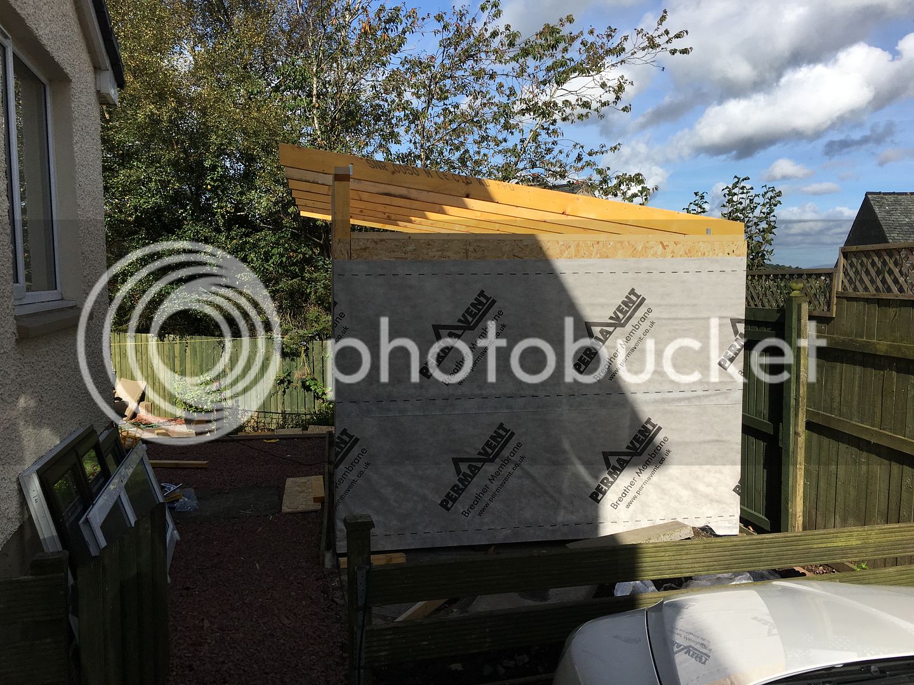
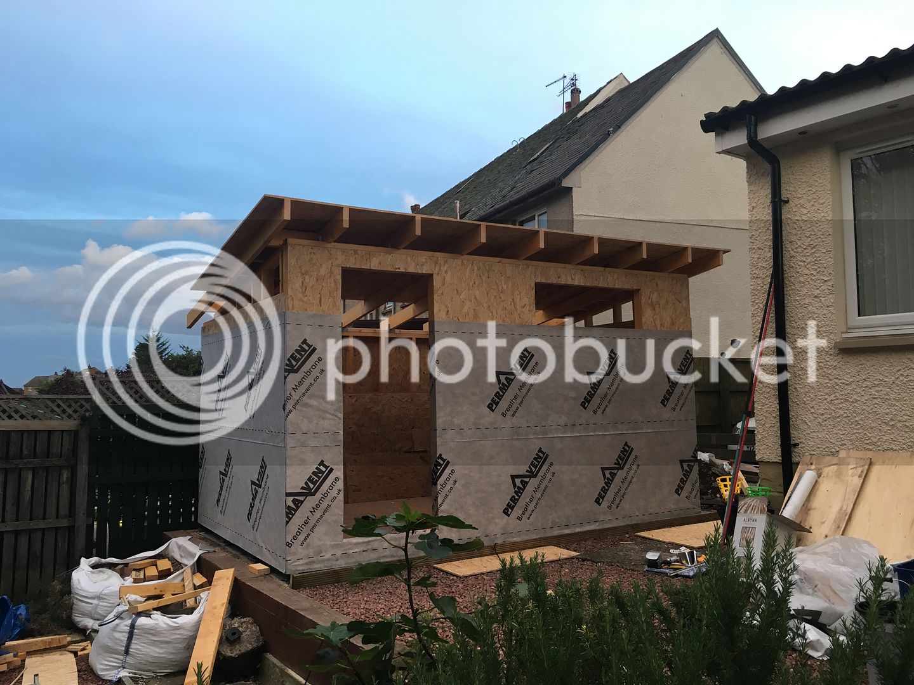
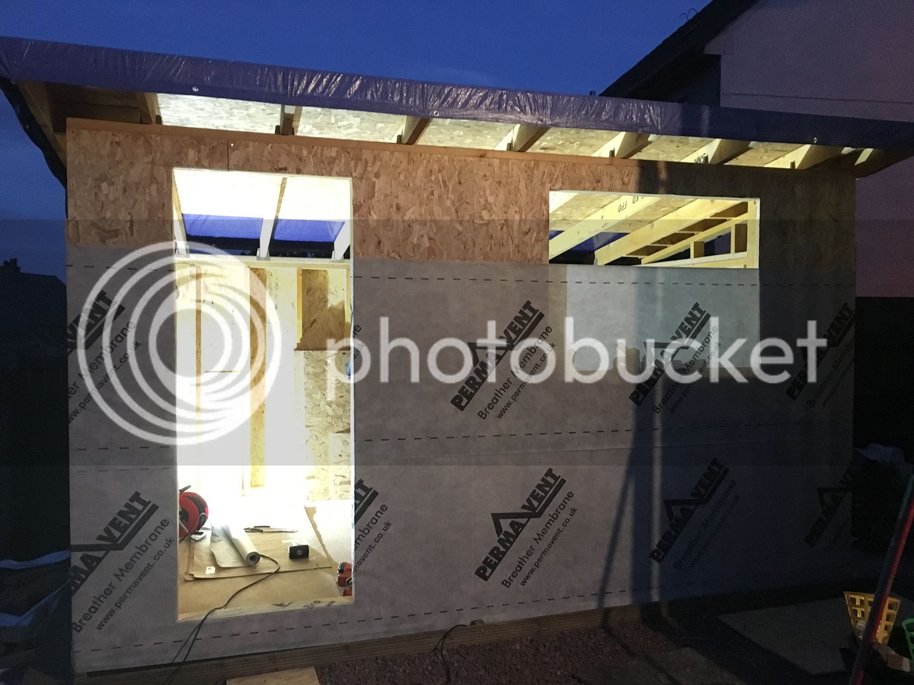
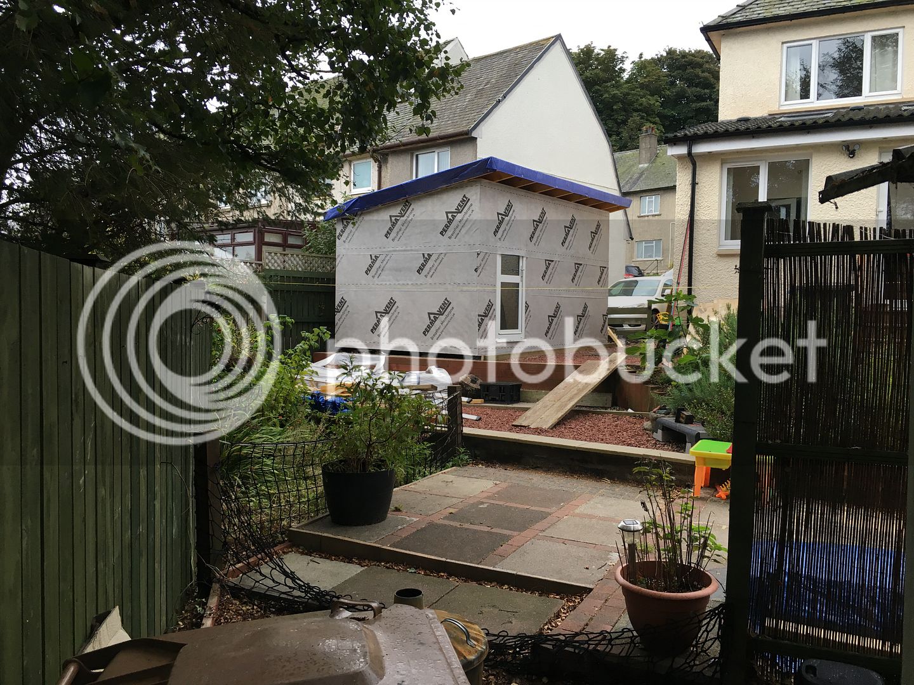
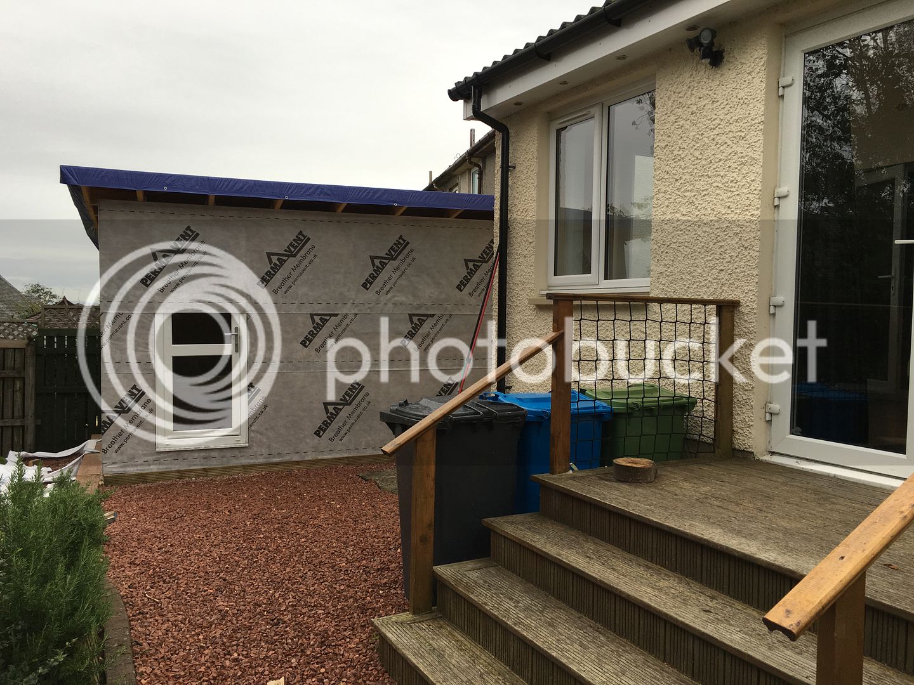
And a little panoramic shot of inside, not sure how this will display being so wide...

Got the roof made, went 6x2 600mm centres with a decent overhang front, smaller one rear and sides, the sides I hung an extra joist using a timber "ladder" supported by a triangular frame on each side wall.
I cut birdsmouth's on the joists and also used truss clips, no noggins as yet but may add them depending on advice?
I finished up the OSB to the sides and finished the wrap too.
I've roughly fitted the door as a temporary measure, sealed the frame against the wrap using a decent waterproof tape along the join just up to the second layer of breather membrane to keep it all watertight and allow me easy access for now, of course I still need to wrap the door and other window in vinyl before fitting properly.
I only put 4 of my roof OSB sheets up for now just with a few screws to secure them, I need to plan the roof properly and do a few cuts plus it started to rain last night and I just needed to get it covered ASAP. We're now due 5 days of heavy rain and it's already windy I just hope the tarp stays put, it's stapled on all the way round and nice and tight so fingers crossed!
All comments appreciated!
And a little panoramic shot of inside, not sure how this will display being so wide...
Looking great! Very similar to mine, but you're about equal with my progress even though you stated later so you'll be ahead of me soon. I'm starting to regret my decision to make my windows! I found my roof did not need noggins except at the edge of the roof boards. With the 18mm Osb screwed at 150mm inetervals the whole lot is solid, just needed noggins to support the Osb edges. What are you finishing the roof with?
Fitz.
Fitz.
Wizard9999
Established Member
Just read from the first post through, very tidy work indeed =D>
One question / concern. Why did you clad the outside with OSB before putting the membrane on? My understanding is that OSB is so full of glue it is basically a vapour barrier, so having that directly next to the membrane appears somewhat self defeating as no moisture will get through the OSB. I had understood that the OSB goes on the inside face of the walls, then the insulation, then the membrane, then the cladding. That way any moisture that gets past the OSB vapour barrier into the insulated cavity can escape through the breathable membrane.
I have just checked and it is covered in this post, Mike no longer posts here but he is an architect and he knows what he is talking about.
build-a-shed-mike-s-way-t39389.html
In the post Mike say "Note the golden rule of walls: The Vapour Barrier goes on the warm side of the insulation!!!!. The vapour barrier in this drawing is the OSB, which is full of glue and therefore highly resistant to the passage of moisture. "
Sorry for pointing this out after the membrane has gone up, but as I say, only just read the thread.
Terry.
One question / concern. Why did you clad the outside with OSB before putting the membrane on? My understanding is that OSB is so full of glue it is basically a vapour barrier, so having that directly next to the membrane appears somewhat self defeating as no moisture will get through the OSB. I had understood that the OSB goes on the inside face of the walls, then the insulation, then the membrane, then the cladding. That way any moisture that gets past the OSB vapour barrier into the insulated cavity can escape through the breathable membrane.
I have just checked and it is covered in this post, Mike no longer posts here but he is an architect and he knows what he is talking about.
build-a-shed-mike-s-way-t39389.html
In the post Mike say "Note the golden rule of walls: The Vapour Barrier goes on the warm side of the insulation!!!!. The vapour barrier in this drawing is the OSB, which is full of glue and therefore highly resistant to the passage of moisture. "
Sorry for pointing this out after the membrane has gone up, but as I say, only just read the thread.
Terry.
Terry, Muzza and I seem to have had the same shed dream as our builds are so similar! With regards the Osb on the outside it is not there for a vapor barrier just as a structural element. Sheathing in Osb then wrapping in breather membrane allows you to get the structure solid and weather proof very quick. You can then clad at your own pace and as the weather permits. When the inside is completed it will need an internal vapour barrier (more Osb) or foil backed plaster board between the interior and the insulation.
Well that's my understanding anyhow!
Fitz.
Well that's my understanding anyhow!
Fitz.
On my shed build, because of bad weather, I installed the membrane first ( which kept out the rain ) then the insulation (from the inside), then the internal OSB and finally the battens and outside cladding. No need for two layers of OSB.
Rod
Rod
Wizard9999
Established Member
Fitzroy":2350c67q said:Terry, Muzza and I seem to have had the same shed dream as our builds are so similar! With regards the Osb on the outside it is not there for a vapor barrier just as a structural element. Sheathing in Osb then wrapping in breather membrane allows you to get the structure solid and weather proof very quick. You can then clad at your own pace and as the weather permits. When the inside is completed it will need an internal vapour barrier (more Osb) or foil backed plaster board between the interior and the insulation.
Well that's my understanding anyhow!
Fitz.
Fitz
The problem is that even though you have it there as a structural element it is a vapour barrier. So, if any moisture gets into the wall cavity it will become trapped by the outer layer of OSB? I have just looked it up and the risk you run with that wall structure is called interstitial condensation (I've seen that phrase used on here in past workshop discussions). The inner lining of OSB will give all the structural rigidity you need so once that is on the outer layer performs no function but does risk causing you a problem. Plus two layers of OSB costs twice as much as one layer.
Not trying to be difficult, just trying to save you a problem down the line. But hey, maybe it is one of those theoretical things that won't materialise in any of our life times
Terry.
Wizard9999":2ii78pmu said:Just read from the first post through, very tidy work indeed =D>
One question / concern. Why did you clad the outside with OSB before putting the membrane on? My understanding is that OSB is so full of glue it is basically a vapour barrier, so having that directly next to the membrane appears somewhat self defeating as no moisture will get through the OSB. I had understood that the OSB goes on the inside face of the walls, then the insulation, then the membrane, then the cladding. That way any moisture that gets past the OSB vapour barrier into the insulated cavity can escape through the breathable membrane.
I have just checked and it is covered in this post, Mike no longer posts here but he is an architect and he knows what he is talking about.
build-a-shed-mike-s-way-t39389.html
In the post Mike say "Note the golden rule of walls: The Vapour Barrier goes on the warm side of the insulation!!!!. The vapour barrier in this drawing is the OSB, which is full of glue and therefore highly resistant to the passage of moisture. "
Sorry for pointing this out after the membrane has gone up, but as I say, only just read the thread.
Terry.
Hi Terry, cheers for the reply.
Yes you're quite right and I had originally planned to build it with no sheathing on the outside however I needed to give it structure, quick, the weather has taken a really bad turn for the worst here and we had some heavy wind there on Friday just after I managed to get the roof up and tarped. This way the build is totally weather proof at an early stage and I can deal with the cladding, insulation, electrical work and interior final finish at my leisure.
For the extra £100 odd for the 9mm OSB3 it seemed like the way to go and I'm glad I did because I doubt my breather membrane would have survived the wind we've had here over this weekend had it just been fitted to the framework.
Of course I'll be fitting a proper VCL internally too, I've read that actually OSB is pretty vapour permeable?
So a little extra cost, yes, but it's allowed me to beat the weather and I can now continue inside in dry conditions as and when I have the time which is what I needed
Wizard9999":uu76o936 said:Fitz
The problem is that even though you have it there as a structural element it is a vapour barrier. So, if any moisture gets into the wall cavity it will become trapped by the outer layer of OSB? I have just looked it up and the risk you run with that wall structure is called interstitial condensation (I've seen that phrase used on here in past workshop discussions). The inner lining of OSB will give all the structural rigidity you need so once that is on the outer layer performs no function but does risk causing you a problem. Plus two layers of OSB costs twice as much as one layer.
Not trying to be difficult, just trying to save you a problem down the line. But hey, maybe it is one of those theoretical things that won't materialise in any of our life times
Terry.
Terry,
It shouldn't particularly matter, you will have a thermal gradient through the insulation, if the temperature at any point falls below the dewpoint of the air permeating out of the building then condensation will occur. The outer Osb layer would make it more difficult for the insulation to dry out when the weather conditions are more favourable, however I'd expect if you are getting condensation within the insulation it's all a moot point anyhow. Hence the vapour barrier goes on the warm side. I think what I will do though is go overboard on the vapor barrier, rather than just rely on the foil backed plasterboard!
Mine's been 'OSBed' for a while so no getting rid of it on my build now! Interestingly on nearly all the sites and vids I found on vertical cladding (my covering of choice) there is an outer layer of Osb, or similar. History will be the judge
Thanks for the thoughts.
Fitz
Fitzroy":c0r8jjs5 said:Looking great! Very similar to mine, but you're about equal with my progress even though you stated later so you'll be ahead of me soon. I'm starting to regret my decision to make my windows! I found my roof did not need noggins except at the edge of the roof boards. With the 18mm Osb screwed at 150mm inetervals the whole lot is solid, just needed noggins to support the Osb edges. What are you finishing the roof with?
Fitz.
Your windows are a work of woodworking art, extremely impressed and I'm sure they will be well worth the work!
I'm going EPDM same as you, seems like the simplest/most reliable solution. Can I ask what you used as a sub-facia at the front and rear ends of your roof joists? I was going to use 2 extra lengths of 6x2 I had but starting to think 2" is too much and I might be better off with a 1x6 tanalised facia board, I intend to use the classicbond kerb edge and gutter trims for finishing the EPDM but they're quite small so I need something weather proof to fit them too and something that's a minimum of 6 inches to finish the ends of the roof properly, does that make sense?
P.S where did you buy your EPDM kit from? Best I've found myself is nearly £340!
Cheers!
Haha, I had to google sub-fascia! Mine is a piece of 6x2, mainly just because that's what I built the rest of the roof out of. I'm sure 6x1 would be fine and would be easier to man handle into position. I did however keep the OSB back 18mm from the edge of the 'sub-fascia' and added a 18mm quadrant trim to the roof edge to give it a rounded over look.
I've not used any trim on my roof, the thought being the front and side edges will not see any real flow off of them as all the water will fall to the rear. On the rear my roof drips (will drip) onto 40-50mm Scottish pebbles which will hopefully prevent splashback onto the woodwork, if not I’ll install a gutter. So far the roof is glued to the main deck but not to the sub-facia as I’d not entirely got my mind around how it was going to work, your post has pushed me to work it out the details!
So my plan is the edges on my roof are being glued to the sub-facia’s face and under edge, then having a ‘drip strip’ tacked on the underside with a larch strip (offcut of cladding) fastened with a stainless fastener, then the soffit (google again) is located a centimetre or so back from the drip strip. The idea is to have zero penetrations through the EPDM when it is on a face with active water flow, I’m basically trying to minimise the possibility of rain water getting to my woodwork. See images below, as they say a picture is worth a thousand words.
Because I did not need a kit I bought the roof membrane from ebay, link below, this was the cheapest I could find EPDM without buying 0.75mm pond liner which I thought was too thin and couldn’t convince myself of its UV properties. Anyhow, I bought a piece 7mx4m and my roof is 6.2mx3.6m, I have lots of overhang to the sides, but it’ll be close front and back to get the wrap under the edge and drip strip in place.
http://www.ebay.co.uk/itm/FIRESTONE-RUB ... Y2tXnKt3BA
I bought the water-based adhesive 5L (used on the main deck) and contact based adhesive 2.5L for the edges and vertical elements direct from Permaroof (same supplier as the ebay listing but the membrane is more expensive on the website). The quantities of adhesive were plenty, I could probably have gotten away with a smaller pack of contact adhesive (1.5L) but they did nothing smaller.
Total including vat and delivery was £272, my roof is 22.3m² so £12.20/m², your sheds 70% the length of mine so prorated you’d be at £190, £340 sounds pretty steep.
Fitz.
Roof details

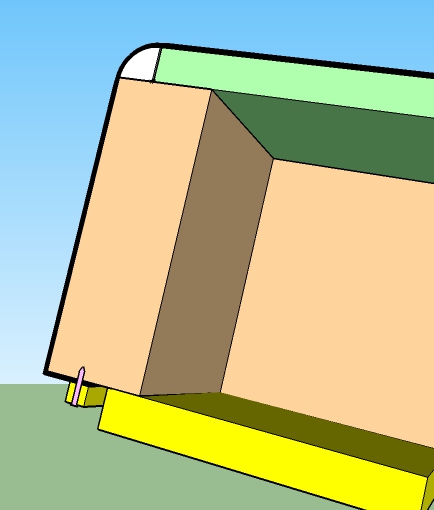

I've not used any trim on my roof, the thought being the front and side edges will not see any real flow off of them as all the water will fall to the rear. On the rear my roof drips (will drip) onto 40-50mm Scottish pebbles which will hopefully prevent splashback onto the woodwork, if not I’ll install a gutter. So far the roof is glued to the main deck but not to the sub-facia as I’d not entirely got my mind around how it was going to work, your post has pushed me to work it out the details!
So my plan is the edges on my roof are being glued to the sub-facia’s face and under edge, then having a ‘drip strip’ tacked on the underside with a larch strip (offcut of cladding) fastened with a stainless fastener, then the soffit (google again) is located a centimetre or so back from the drip strip. The idea is to have zero penetrations through the EPDM when it is on a face with active water flow, I’m basically trying to minimise the possibility of rain water getting to my woodwork. See images below, as they say a picture is worth a thousand words.
Because I did not need a kit I bought the roof membrane from ebay, link below, this was the cheapest I could find EPDM without buying 0.75mm pond liner which I thought was too thin and couldn’t convince myself of its UV properties. Anyhow, I bought a piece 7mx4m and my roof is 6.2mx3.6m, I have lots of overhang to the sides, but it’ll be close front and back to get the wrap under the edge and drip strip in place.
http://www.ebay.co.uk/itm/FIRESTONE-RUB ... Y2tXnKt3BA
I bought the water-based adhesive 5L (used on the main deck) and contact based adhesive 2.5L for the edges and vertical elements direct from Permaroof (same supplier as the ebay listing but the membrane is more expensive on the website). The quantities of adhesive were plenty, I could probably have gotten away with a smaller pack of contact adhesive (1.5L) but they did nothing smaller.
Total including vat and delivery was £272, my roof is 22.3m² so £12.20/m², your sheds 70% the length of mine so prorated you’d be at £190, £340 sounds pretty steep.
Fitz.
Roof details



Attachments
Thanks for all the info Fitz, much appreciated.
You're right, a lot of that cost is in the trims and also despite the 30% difference in size, I still need the 5L of WBA and the 2.5L of contact adhesive.
I've been back and forth to a few suppliers and I've managed to get that price down considerably through pricematching/beating, currently with Rubber4Roofs with a ClassicBond 1.5mm premium membrane, all the edge trims, corner trims and gutter trim, fixings, adhesives and so on for £306 delivered or £275 if I go for the "standard" 1.2mm membrane (I'm tempted with the thicker for no other reason than it seems not a lot of money extra). For the same prices (through price matching) I can get the Firestone system from Permaroof although that's using their own adhesives and I've read on here that some have had issues with them and bubbling? Firestone's own stuff is supposed to be superior but it's a fair bit extra where as with the Classic Bond option, that's supplied with manufacturer adhesives and better quality trims which might just sway it for me.
I really like your plan to cover your facias with the membrane and tuck, and the 18mm quadrant will make a nice smooth transition between facia and roof deck, good thinking, can I ask though, did you trim 18mm off your roof boards to accommodate the quadrant? If I was to do similar (given it's such a good idea!) I'd have to or the boards would not sit in line with the roof joists and therefore wouldn't be supported properly, not a big deal to trim off 18mm I guess.
The reason I think I will go for the trims is that unfortunately, one side and the back wall are right next to ground level sleepers, if I didn't trim then the splash from those sleepers would be an issue I'm sure, really I need to have edge trim and guttering at the rear but I may do a combination of both, trims and also full length membrane covering the facias, that way like you rightly point out you're properly protecting the facia timbers, they will never need treated and it should look pretty good too I think.
One thing, fully overlapping the full roof down the facias, you will be left with excess at each corner, kind of a "flap" if I'm, getting it right? What's your plan for that, cut it out then seal the seam with sealant or fold the "flap" back against the facia and bond it on there?
Thanks again for the reply, it's all very helpful!
Murray.
You're right, a lot of that cost is in the trims and also despite the 30% difference in size, I still need the 5L of WBA and the 2.5L of contact adhesive.
I've been back and forth to a few suppliers and I've managed to get that price down considerably through pricematching/beating, currently with Rubber4Roofs with a ClassicBond 1.5mm premium membrane, all the edge trims, corner trims and gutter trim, fixings, adhesives and so on for £306 delivered or £275 if I go for the "standard" 1.2mm membrane (I'm tempted with the thicker for no other reason than it seems not a lot of money extra). For the same prices (through price matching) I can get the Firestone system from Permaroof although that's using their own adhesives and I've read on here that some have had issues with them and bubbling? Firestone's own stuff is supposed to be superior but it's a fair bit extra where as with the Classic Bond option, that's supplied with manufacturer adhesives and better quality trims which might just sway it for me.
I really like your plan to cover your facias with the membrane and tuck, and the 18mm quadrant will make a nice smooth transition between facia and roof deck, good thinking, can I ask though, did you trim 18mm off your roof boards to accommodate the quadrant? If I was to do similar (given it's such a good idea!) I'd have to or the boards would not sit in line with the roof joists and therefore wouldn't be supported properly, not a big deal to trim off 18mm I guess.
The reason I think I will go for the trims is that unfortunately, one side and the back wall are right next to ground level sleepers, if I didn't trim then the splash from those sleepers would be an issue I'm sure, really I need to have edge trim and guttering at the rear but I may do a combination of both, trims and also full length membrane covering the facias, that way like you rightly point out you're properly protecting the facia timbers, they will never need treated and it should look pretty good too I think.
One thing, fully overlapping the full roof down the facias, you will be left with excess at each corner, kind of a "flap" if I'm, getting it right? What's your plan for that, cut it out then seal the seam with sealant or fold the "flap" back against the facia and bond it on there?
Thanks again for the reply, it's all very helpful!
Murray.
HOJ
Established Member
Fitz, I am not sure about your flat roof design, I fear that wind blown rain will not obey your theory of water just running off to the rear, and as such will be pushed or pulled against the walls either by force or suction.
Also not wishing to start a debate on the merits of OSB "inside or outside", I build timber frames structures for residential use,
I use construction methods defined by Trada and also design analysis for thermal calculations, all of which give me compliance with Building Regulation requirements, although none of which is applicable to sheds
The following texts are exerts from Trada Specifications which may be of use:
"All timber frame walls are designed to 'breathe'. The term 'breathe' refers to the ability of a wall to allow water vapour to diffuse through the structure.
This is an important consideration to the long term durability of the timber structure.
The breather membrane performs a number of functions in a timber frame wall:
• It protects the fabric of the building from rainwater penetration during construction before external claddings are completed.
• It provides a second line of defence against water penetration during the life of the building as most claddings act as rainscreens, rather than as complete barriers.
• It allows water vapour to escape from the construction.
• It can also contribute to air sealing the wall and reducing ventilation heat losses and wind washing through insulation layers. This aspect is of increasing importance as air leakage is now an important part of the thermal performance requirements under building regulations.
• It should be lapped and detailed to deflect water away from the timber frame, e.g. at cavity barriers, cavity trays, window openings etc.
A breather membrane is required to protect timber frame walls:
• where the outer sheathing of a conventional timber frame wall is oriented strand board, plywood or certain types of medium board – this is the usual method in the UK
• where the sheathing is on the inner face of the wall, so-called ‘reverse wall’ construction
• where additional layers of insulation are installed over the outer face of the timber frame structure.
A conventional timber frame wall design, generally comprises (starting on the inside):
• plasterboard
• a service void may be present containing additional insulation
• vapour control layer
• solid timber studs with insulation between
• oriented strand board (OSB) sheathing
• breather membrane
• drained and vented cavity
• external cladding.
Condensation risk
There are two types of condensation – surface and interstitial (within the wall structure).
Surface condensation is visible to and largely generated by the actions of occupants. The risk of surface condensation is also increased with the presence of thermal bridging (e.g. at junctions between elements). NHBC guidance note Condensation in homes [3] explains how to control surface condensation.
Interstitial condensation is condensation that occurs within the structure of wall (or roof or floor). There is a rule of thumb to ensure that interstitial condensation cannot occur – the vapour resistance of the layers on the warm side of the insulation should be at least five times that of those on the cold side. This controls the flow of water vapour by ensuring that it escapes more quickly through the outer layers of the wall than it can enter through the inner layers."
Hope this helps in some way.
Also not wishing to start a debate on the merits of OSB "inside or outside", I build timber frames structures for residential use,
I use construction methods defined by Trada and also design analysis for thermal calculations, all of which give me compliance with Building Regulation requirements, although none of which is applicable to sheds
The following texts are exerts from Trada Specifications which may be of use:
"All timber frame walls are designed to 'breathe'. The term 'breathe' refers to the ability of a wall to allow water vapour to diffuse through the structure.
This is an important consideration to the long term durability of the timber structure.
The breather membrane performs a number of functions in a timber frame wall:
• It protects the fabric of the building from rainwater penetration during construction before external claddings are completed.
• It provides a second line of defence against water penetration during the life of the building as most claddings act as rainscreens, rather than as complete barriers.
• It allows water vapour to escape from the construction.
• It can also contribute to air sealing the wall and reducing ventilation heat losses and wind washing through insulation layers. This aspect is of increasing importance as air leakage is now an important part of the thermal performance requirements under building regulations.
• It should be lapped and detailed to deflect water away from the timber frame, e.g. at cavity barriers, cavity trays, window openings etc.
A breather membrane is required to protect timber frame walls:
• where the outer sheathing of a conventional timber frame wall is oriented strand board, plywood or certain types of medium board – this is the usual method in the UK
• where the sheathing is on the inner face of the wall, so-called ‘reverse wall’ construction
• where additional layers of insulation are installed over the outer face of the timber frame structure.
A conventional timber frame wall design, generally comprises (starting on the inside):
• plasterboard
• a service void may be present containing additional insulation
• vapour control layer
• solid timber studs with insulation between
• oriented strand board (OSB) sheathing
• breather membrane
• drained and vented cavity
• external cladding.
Condensation risk
There are two types of condensation – surface and interstitial (within the wall structure).
Surface condensation is visible to and largely generated by the actions of occupants. The risk of surface condensation is also increased with the presence of thermal bridging (e.g. at junctions between elements). NHBC guidance note Condensation in homes [3] explains how to control surface condensation.
Interstitial condensation is condensation that occurs within the structure of wall (or roof or floor). There is a rule of thumb to ensure that interstitial condensation cannot occur – the vapour resistance of the layers on the warm side of the insulation should be at least five times that of those on the cold side. This controls the flow of water vapour by ensuring that it escapes more quickly through the outer layers of the wall than it can enter through the inner layers."
Hope this helps in some way.
Similar threads
- Replies
- 0
- Views
- 244
- Replies
- 0
- Views
- 1K
- Replies
- 20
- Views
- 1K

































