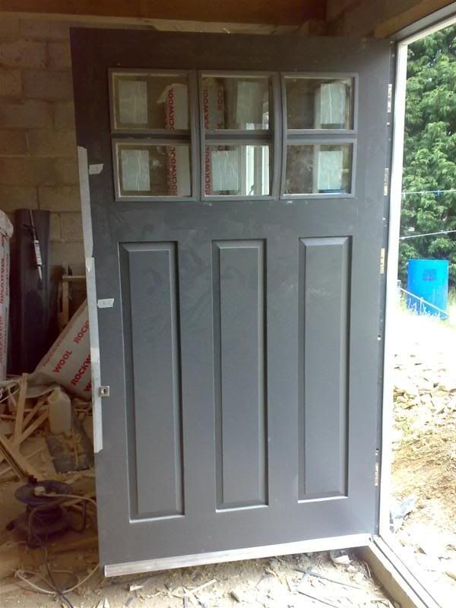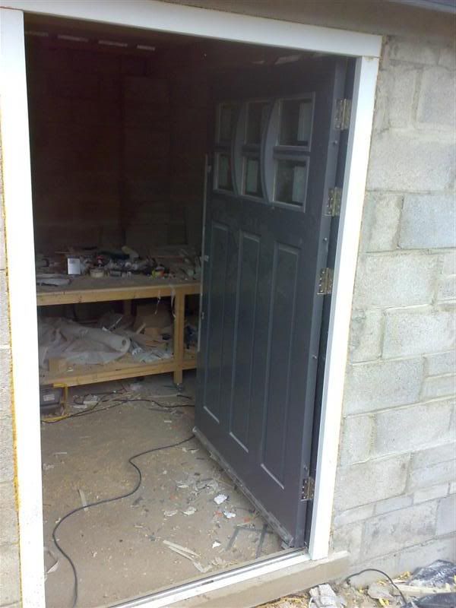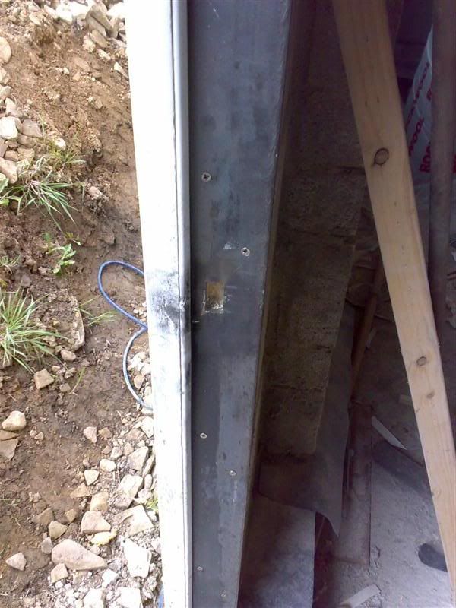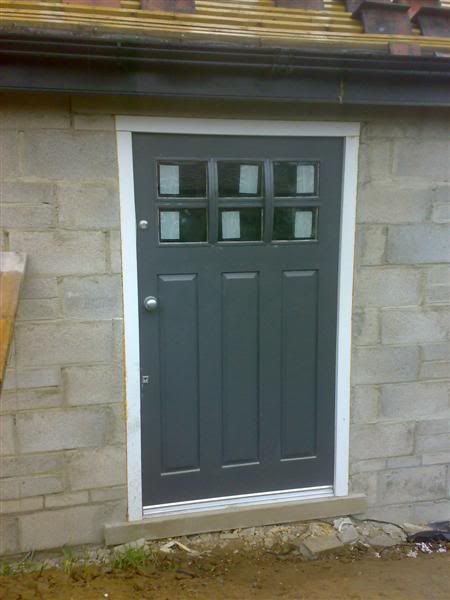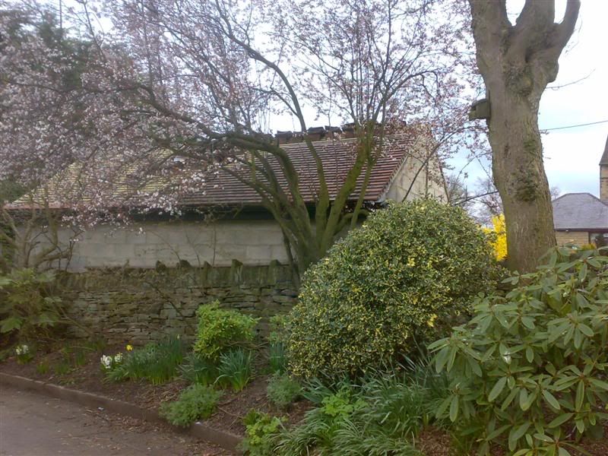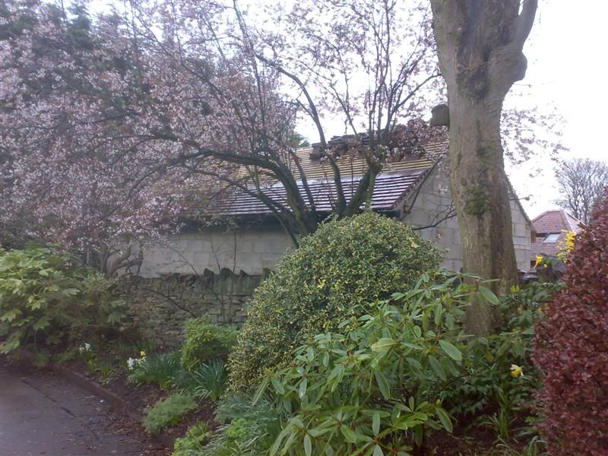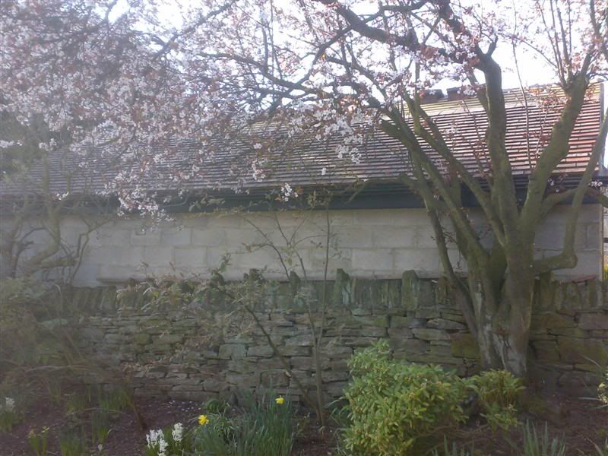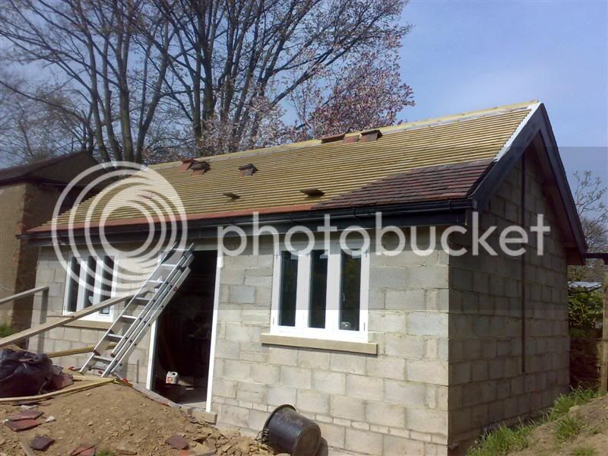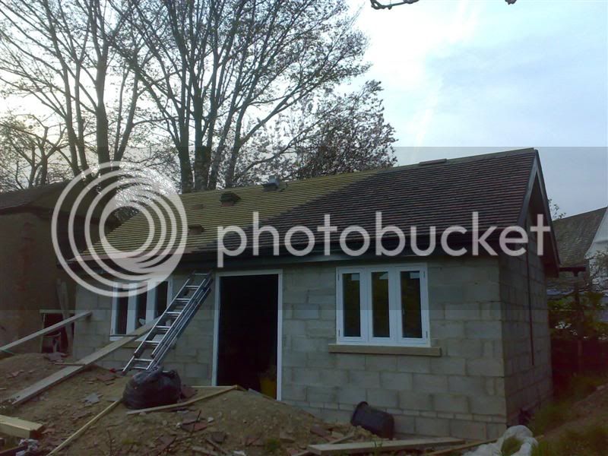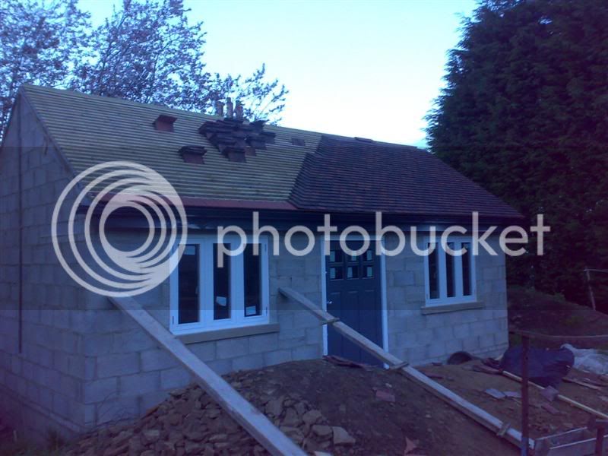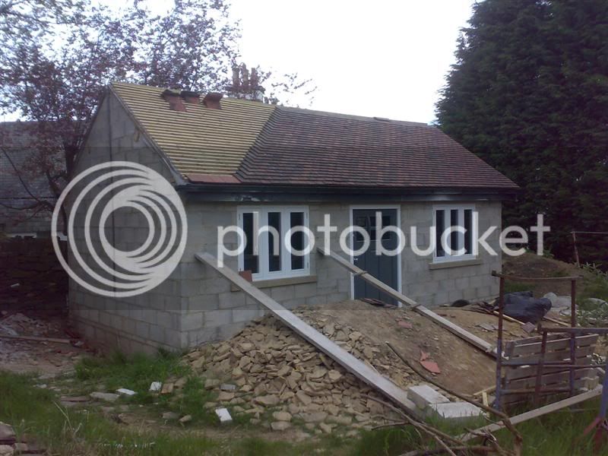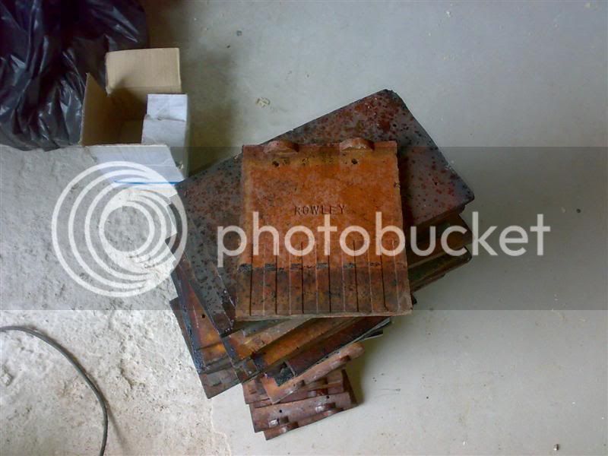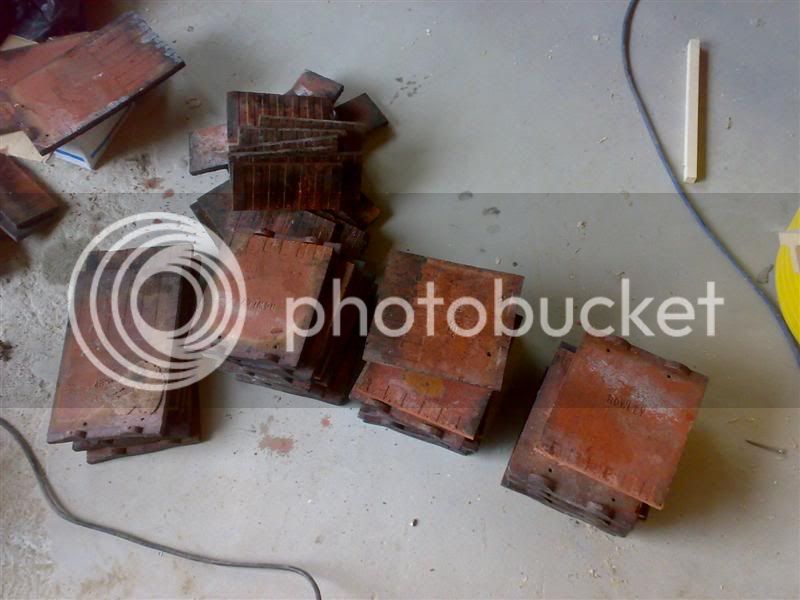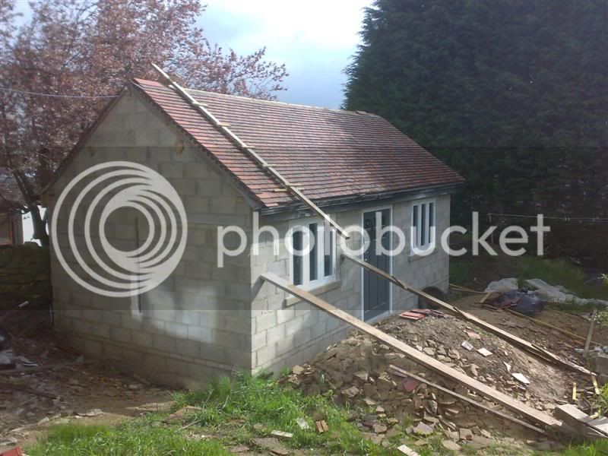Right an update:
Spent most of the week faffing about with cutting square holes in steel jambs and fitting locks, as well as handles. The 2 ironmongers I used supplied single spring latches and when I came to use it with unsprung door furniture - well a quick trip to Screwfix soon resolved that.

No real WIP unfortunately - I'm sure you'll understand, square holes in situ in 5mm steel isn't the easiest thing to do, here's the end result,
Now the only problem is Wifey saying, "The workshop door looks really nice. Why has your workshop got a door that looks a million times better than our front door?" (Front door isn't crap tho!)
"I think one exactly like that in that egg dart blue would look just right as our front door!" Go figure!
Spent Sat tidying up the workshop - binned all the crap and bagged up all the offcuts (next door have wood burner) then stacked more tiles on the roof, thought I'd better get into it gently! My arms already look like they've been done over by a demented cat!
Laid out the eaves course - just to check how many etc. then started in the bottom right hand corner
Now that's when things started to go off plan. I nailed the 1st main course of tiles, then instead of the 5th one - ended up doing the 7th one. Don't really know what happened there. Might have happened around tea break time!

Then looked at it a bit closer and using a length of lath sideways on (i.e. 1" thick" realised the "joints" were starting to go all over the place! Now a 1\4" deviation is fine - but the odd ones approaching 1" were not.
Sat there for a while - then went sod it - pulled everything off to the 5th row (re-stacking them) and started again. This time laying a whole row out and then moving on. I appreciate it might not be orthodox but so much of this build hasn't been, so I can live with it.
Ended up with this,
Both verges aren't fully nailed in - they'll both have to be stripped back - one for the join between both buildings and lead soakers and the cloaked one for the lime mix to be bedded in. Not the ideal order of things - but when you are on your own - as long as it works out in the end - not mega fussed.
Thankfully one of the biggest saving graces is that the tiles (reclaimed) - almost all have both nibs which makes it so much easier.





