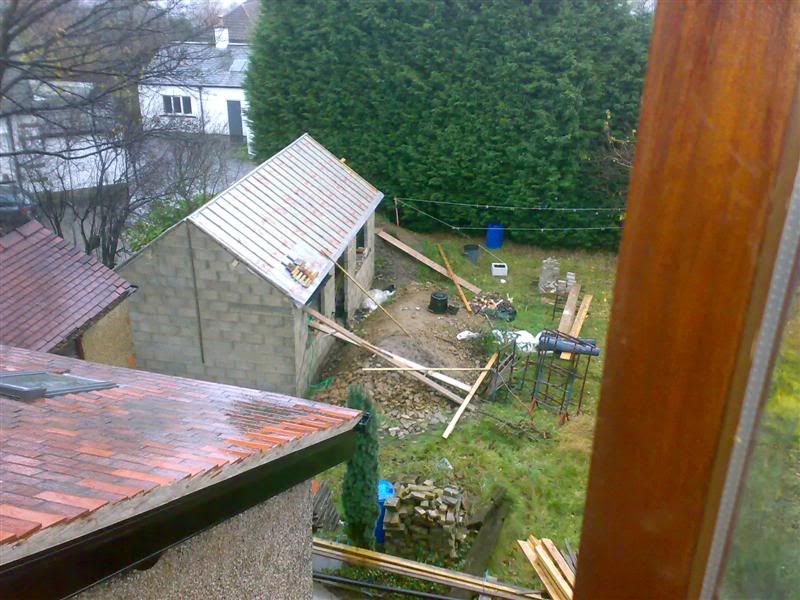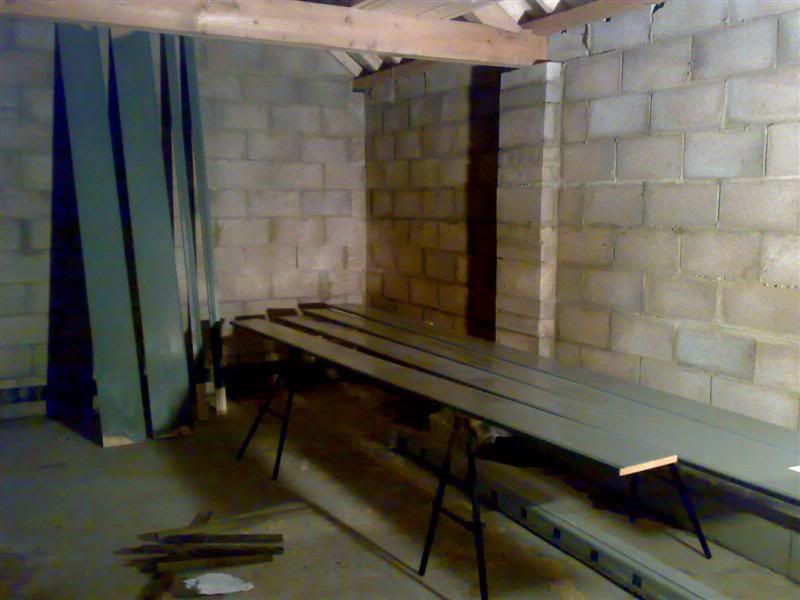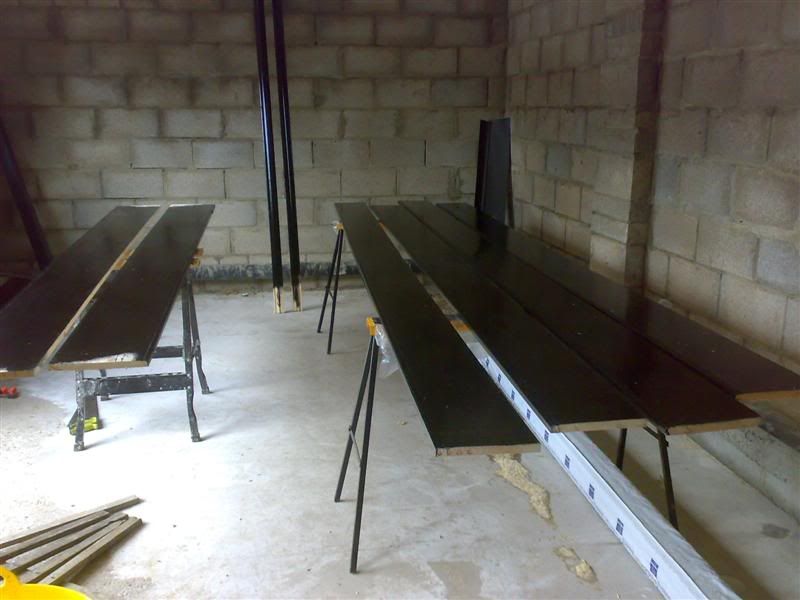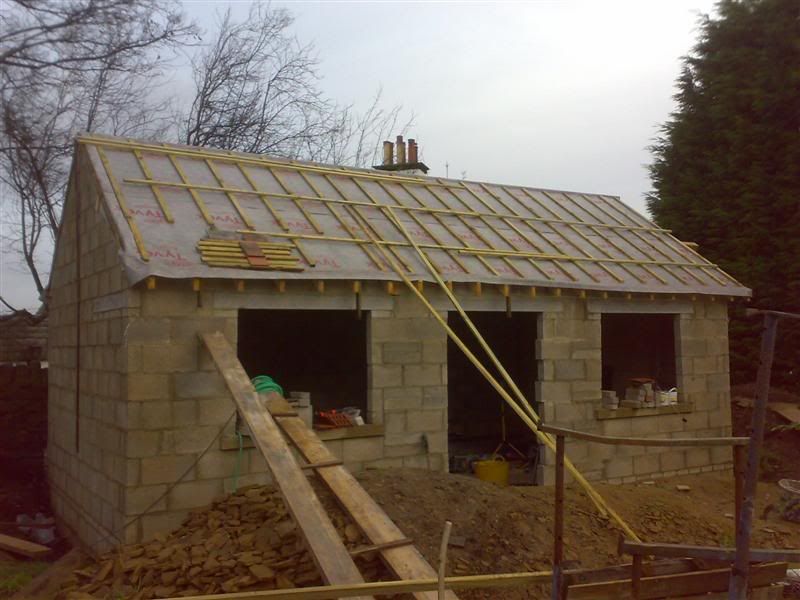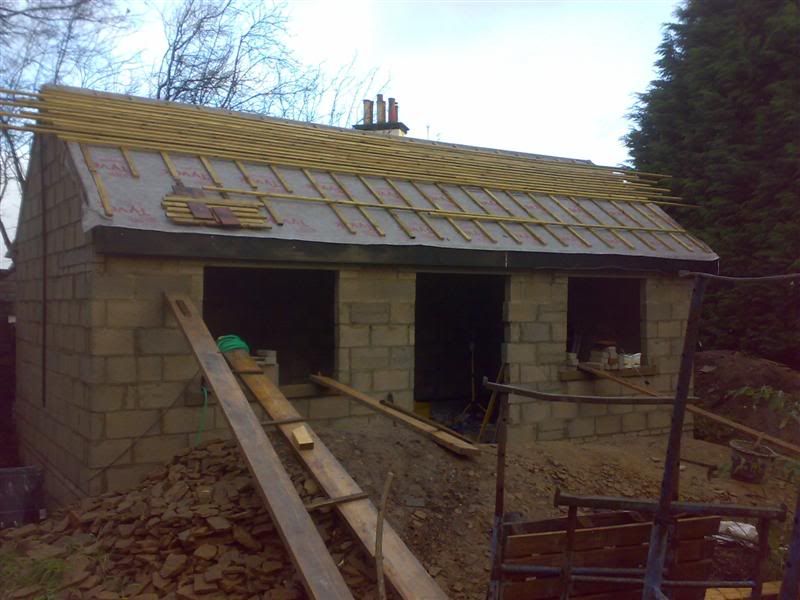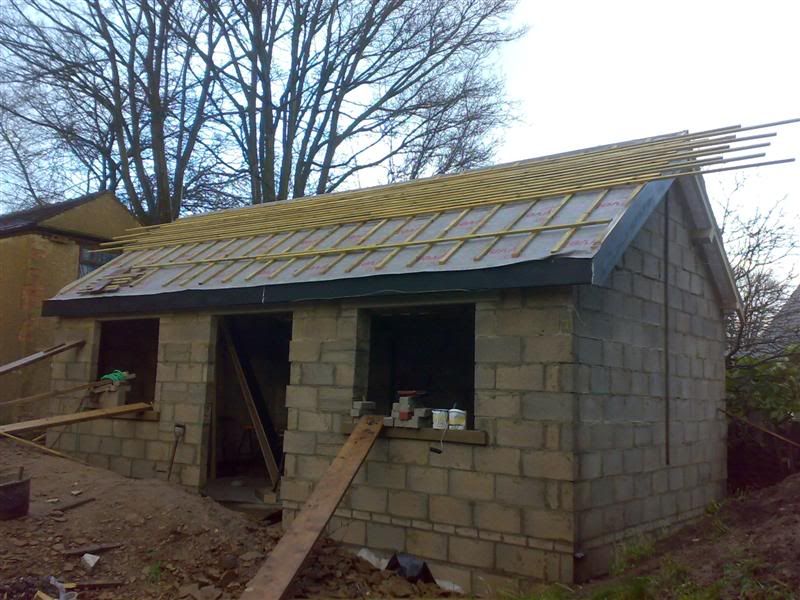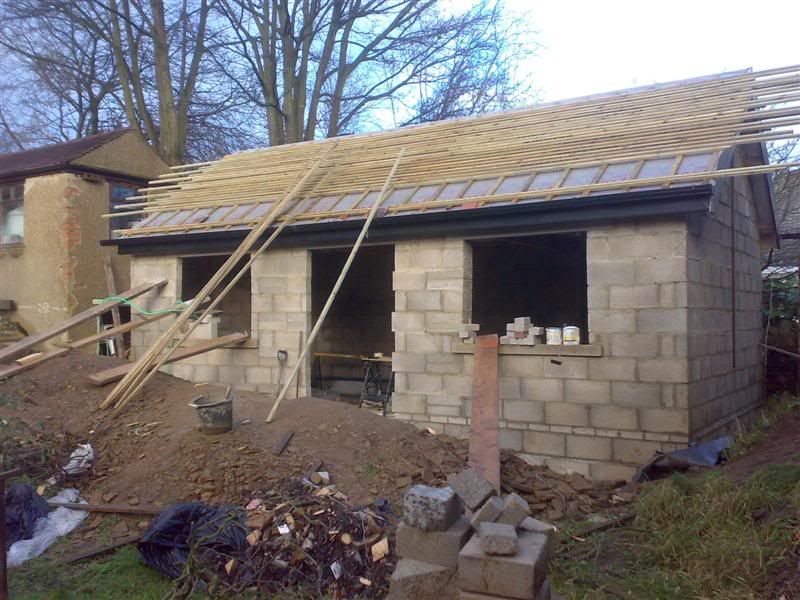Sat - spent all morning doing errands - got the 10"x1" and 9"x1" PSE for the fascias and bargeboards. Had to get up on the front porch roof to measure what I'd used when doing the house roof and what profiles I'd used. Also got the Ogee profile that hides the undercloak\bargeboard join and allows it to overhang that little bit more.
Using Sikkens Robul Satura\Onul (primer) for them, can you get them locally nope. Had to nip over to Leeds. Paid a lot less for them than in the past - will make a mental note to dress like a scruffy site labourer when going again!
Also got 4 lengths of guttering (same as the house) and all the fittings - again fat discounts at the builders merchants - dressing like a scruffy site labourer seems to be paying dividends!
All this by 1pm.
Counter-battoned the roof in the afternoon - well every 2nd one. Thinking that Sat night was going to be even more windy than Friday - better that than no counter battons. Also pulled the excess Tyvek over the gable wall (one with no ladder) and screwed 2 lengths of batton to the wall to stop it flapping about.
In the evening - ran a 3/8" roundover bit in the router along the PSE for the fascia and bargeboards. Followed by a v bit about an inch or so from the edge - to give a drip groove. Ran the ROS over them and then give them a coat of the Sikkens Primer. Left them to dry in the shop on some tressles.
On
Sunday, did the counterbattons I'd left out on Sat and then faffed about working out the dimensions\locations of the tilting fillets, eaves tile batton location and tile batton spacing. I'm using Rosemary Clays anbd rememeber reading that the batton gauge was recommended at 80mm (by Dreadnought anyway) but the tiles on the main house were around 100mm. In the end decided to go with 90mm and obviously some will be a little more and some a little less. In the end did a little "sample" panel consisting of 5 rows of tiles (only 1 tile wide thankfully).
I've set the eaves to overhang into the gutter such that a vertical line from the front edge of the eaves tiles straight down, lands in the gutter about 1/3 from the back of the gutter. If anyone suggests otherwise - now would be a good time.
Then went and got the Bandsaw and cut all the little fillets - kept the "master" - that way when it comes to the garage, no faffing about again. :wink:
Little construction adhesive and a nail - done.
Total Progress to date:
View from the loft - it was chucking it down this morning.
The remote control power thingies from Aldi - they're awesome. Can switch the site lamps\power to the shop by remote control!!
Hopefully get the fascias\bargeboards painted and fitted this week and the gutters. Can finally start tiling then!


































