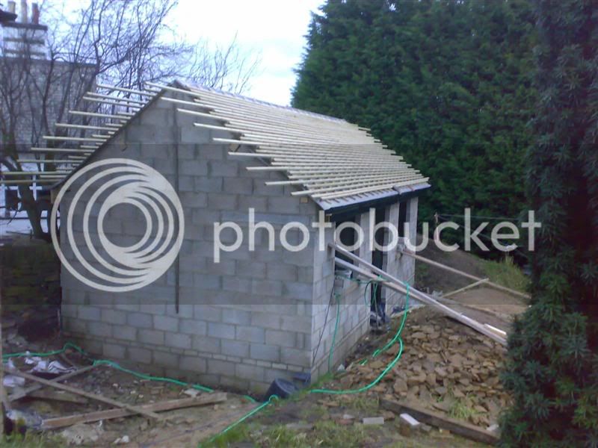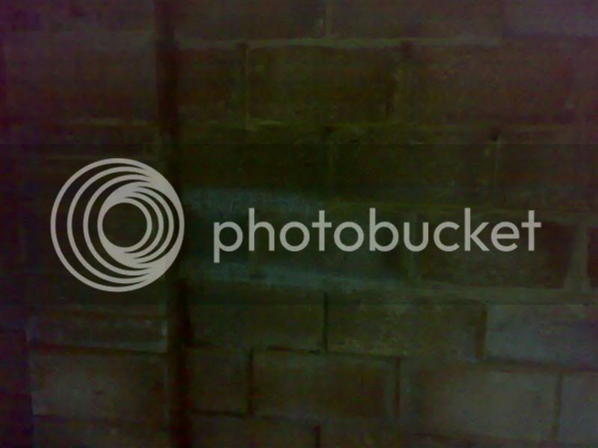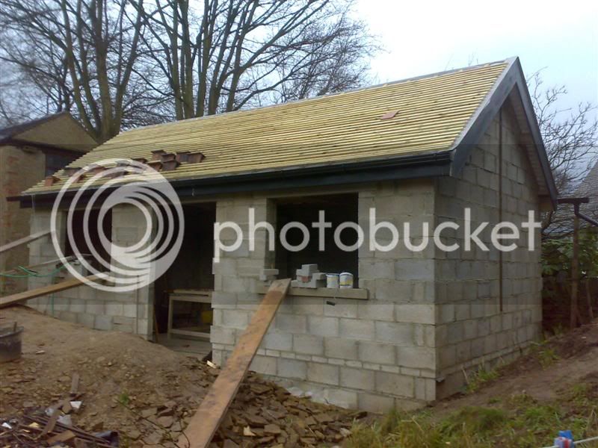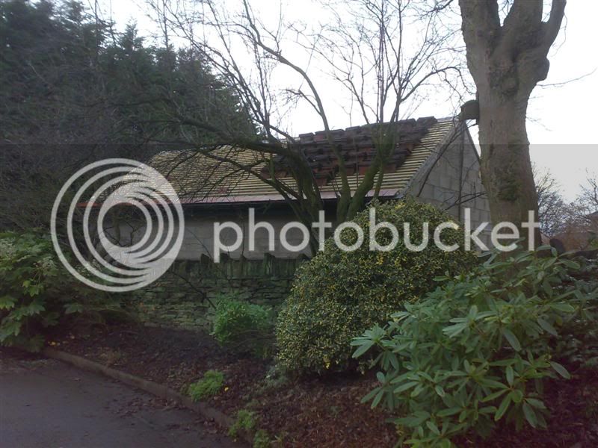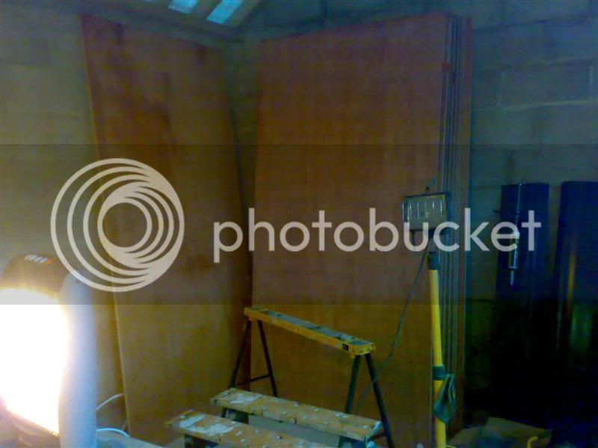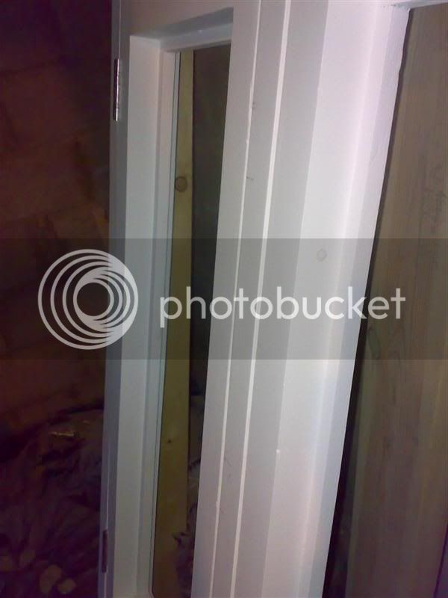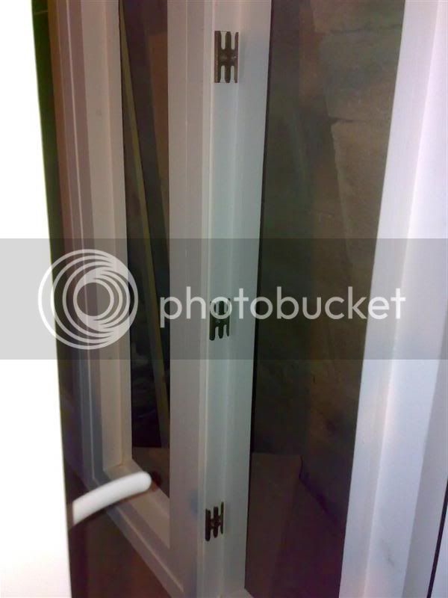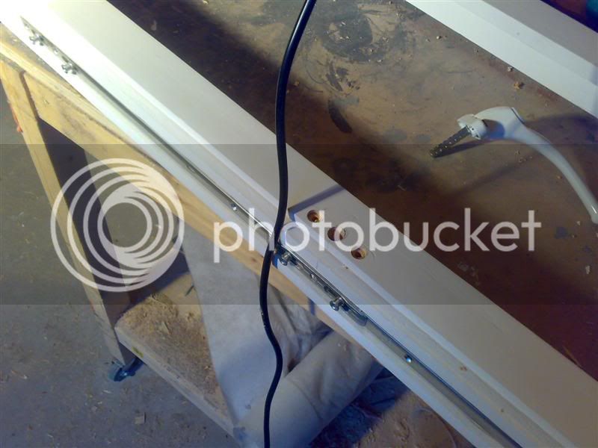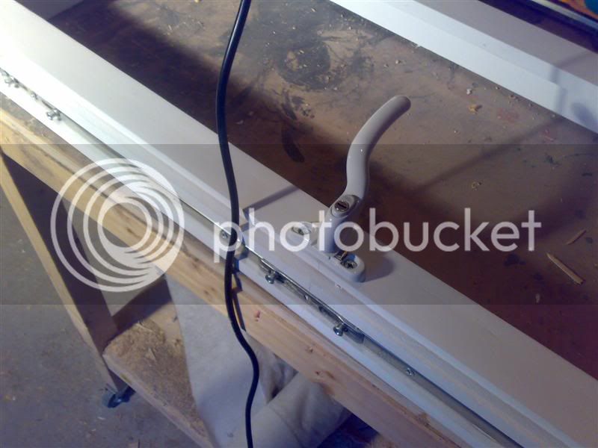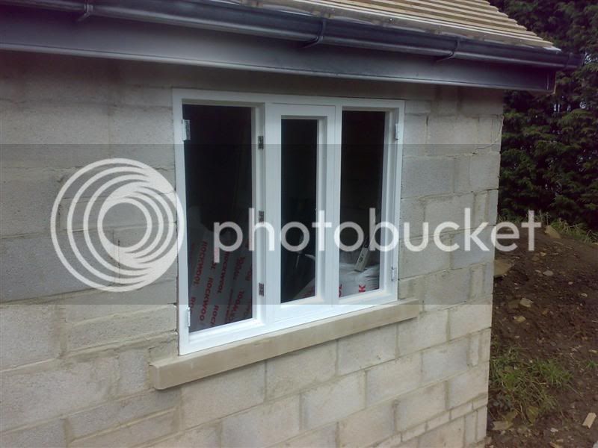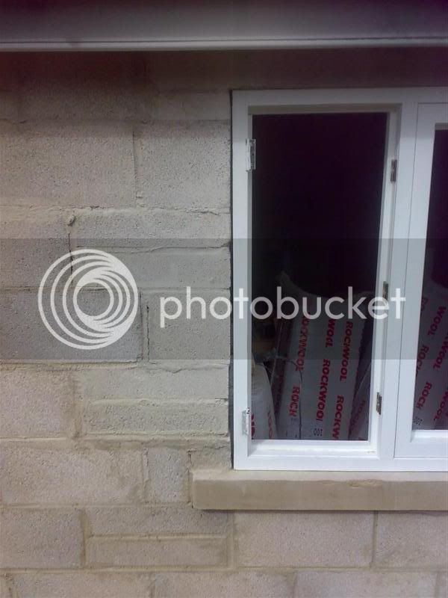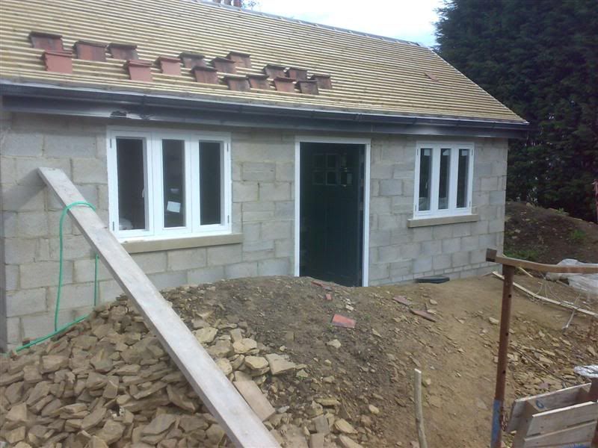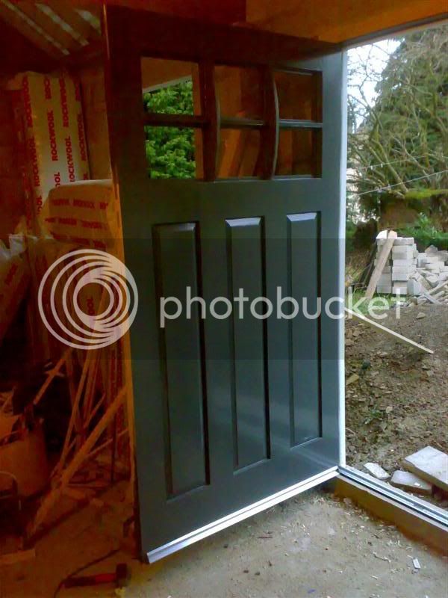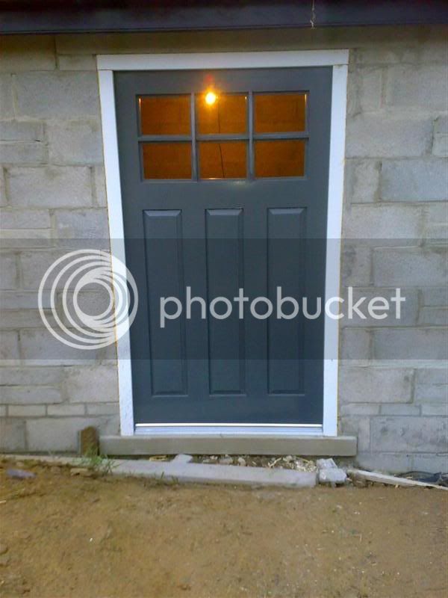billybuntus
Established Member
trousers":2m4itsi2 said:my thoughts on tanking are to always do it on the outside
My thoughts too, except that its a bit late in the day. Should have been sorted at DPC stage before blockwork was started.
Which is why plan B is easier, ie tank internally, so no taking down of drystone walls etc.
Dibs, that system I suggested will cost way less than you are proposing to spend on other measures, and is guaranteed to hold back 10m head of water. I've used it on several contracts (including my own w'shop) so I know it works.
which methods that? I've just used chromprufe from toolstation (10 quid for a large tin) for internal tanking and its doing well thus far.
Unless there was a lot of water pressure behind the wall or it was easier to tank externally I'd do it again.


































