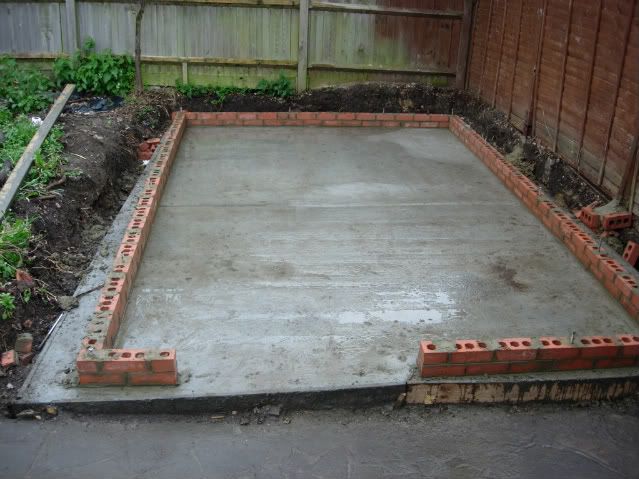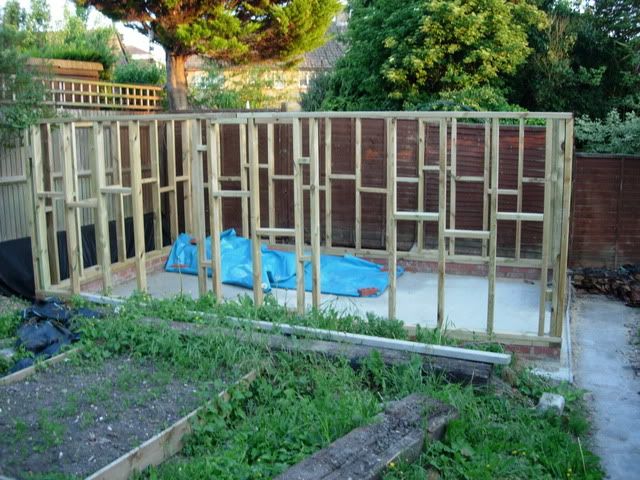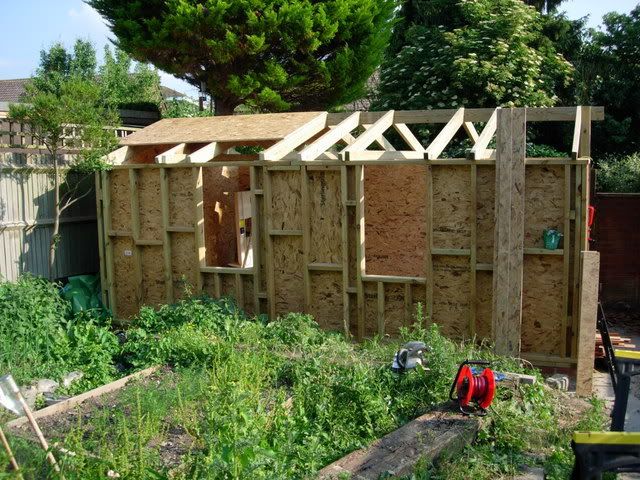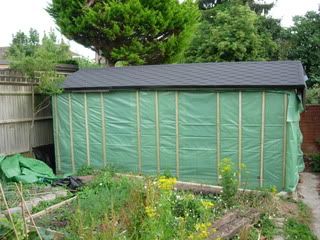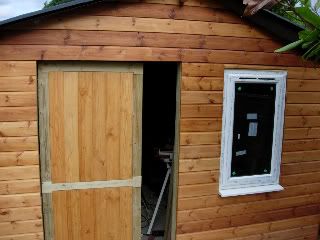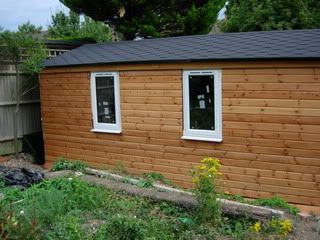RussianRouter":1jfsk58k said:
Egg cartons are a great soundproofer ie the 24 egg cardboard pulp type.
I don't want to start an argument, but they're actually not very good at all.
If you
do want to soundproof it (and the insulation will do a lot anyway for the walls), consider the following:
There are two overall objectives:
1. stop sound escaping. This is the most important/effective thing. In order of significance (a) seal air gaps, and (b) stop the building, or parts of it, resonating with the machinery.
2. absorb as much as you can inside the building. This is where the egg-box idea applies, but it's not very effective (see below). Effective absorbency is very difficult to achieve in an 'industrial' context, and it's more expensive and nuisance-full than (1) above.
I've headed the paragraphs below with which issue they address:
(2) Rockwool in the roof space (between rafters), left open and
not clad. A vapour barrier will impede the absorption effect slightly (at high frequencies), but not much. Why Rockwool? It's fireproof, it lasts forever, it works very well as a sound absorber, more so if it is cut to an irregular surface shape (triangles, lumps, blocks, pyramids, etc.), it's reasonably solid (for fragile values of solid) and it's less of a skin irritant than fibreglass and doesn't attract or retain damp (much). It's not cheap, but it is safe and does work. If you want to keep it clean but retain the max. sound absorbency, cover it in thin cloth.
(1) Attend to all uncontrolled air gaps, especially under the eaves (block them). You can use squirty-foam if it helps. Piercing noises (like planers and routers) tend to escape more through small cracks (and then carry outside!). It's the thing neighbours hate most and airtightness (in a controlled way!) sorts it.
(1) (2) For ventilation, arrange vents so that air moves through a short ducts lined thickly with rockwool, pref. one that turns down through a right-angle either side of the wall. Wood (ply or OSB) is marginally better than metal. If the duct is lined and "U" shaped overall, the area won't matter enormously, so you can still get good airflow. Make your vents, then test once the machines are in. If too much escapes, have a 'plug' of rockwool handy you can stuff into the vent for prolonged noisy operations. Stick it in a plastic bag to minimize disintegration.
(2) (1) Fix rockwool panels to the inside of exterior doors, and make sure they fit well and have a seal, including at the bottom.
(1) Don't fix machines or benches directly to the outside walls or ceiling - sound travels most efficiently through solid objects. There doesn't need to be more than a tiny gap (millimetres), just no mechanical coupling between the two. Your floor slab won't transmit much, but the walls may if you connect vibrating things to them.
(1) A wall-mounted dust system is bad news in a lightly-timber-framed building like yours, soundwize. If you have one, stand it off the wall on its own frame if you can, and fix that to the floor, and at a pinch the rafters too, but
not to the wall.
(1) Windows are a problem. The ideal for soundproofing is secondary glazing with an air gap of 4" (both panes sealed), but that's impractical for this. You get good insulation down to about 2", at which point I personally think the law of diminishing returns begins to apply.
(2) if you're doing wall-hung kitchen cupboards for storage, consider putting rockwool slabs on top of them. they may need vacuuming occasionally (dust trap), but the acute angle where they meet the roof makes a very effective sound absorber (assuming rockwool on both surfaces).
Aside: We're on a busy main road here (about 15ft away) with a police and a fire station on it, and a major hospital too, so we get the lot! We have recent double glazing, with 'Everest' secondary glazing. This was bought by the previous owners and we carefully put it all back after the windows were replaced some years ago (it gives us about a 3" gap).
The Everest stuff has a good brush-strip seal all round, but slides in sections. When it's closed. it sounds in the front like fire engines are at the back of the house, as more sound comes through there than the front windows. As soon as you slide one of the panels, even slightly, you can hear the traffic noise again.
So secondary glazing really does work well. My guess is about 30dB improvement overall, compared to an open window.
(1) The main thing is a good seal round opening casements, so you can close them for noisy jobs. It'll get you about 10-20dB attenuation (still worth having). It's a logarithmic scale: every 3dB is a doubling or halving of sound power.
If you want to improve the windows further, do the secondary glazing thing: even slidy perspex panels would work - it''s the airtightness when they're closed that makes the difference. Conventional double glazing panels will only work if the casements are effectively sealed (draught proofed). They have an effect on mid- and higher-pitched sounds (significantly better than single-glazing, usually), but don't do a lot at low frequencies (they act like drum skins). If you use glass, it's best to use different thicknesses for the two panes (secondary and main), as this helps to stop them resonating 'sympathetically', i.e. together. To be honest this is more of an issue in audio studios, but it will still help.
(2) (don't laugh): fit a carpet. Warm feet in winter! Seriously, even industrial matting will help a bit.
(2) Incidentally, if you do soundproof inside effectively, you'll be pleased by how much you reduce the apparent machine noise too. A lot of noise from machines is bounced back by hard surfaces. If you have absorbers it'll be a more comfortable working environment for you too.
The above is counsel of perfection. A cheapskate (like me) would probably just do the air gaps door/window seals and the vents, to get max. bang-for-buck.
Oh and finally, sound absorbency used to be officially measured in 'open window units. Honestly.
HTH (if you're going down that route).
E.
