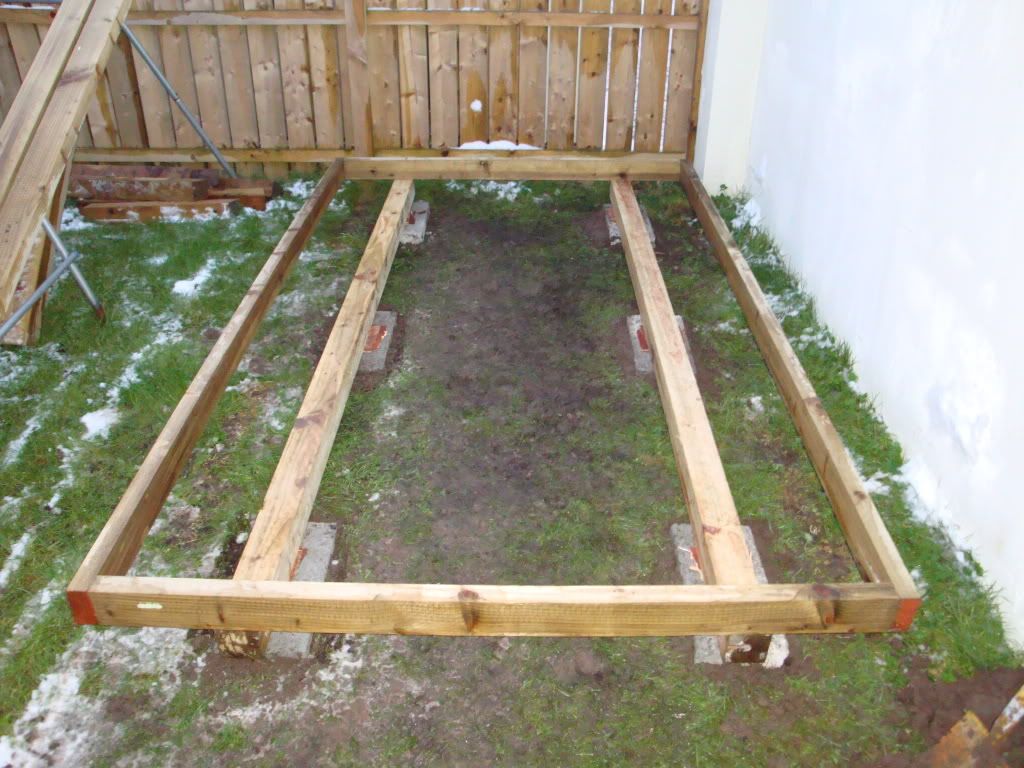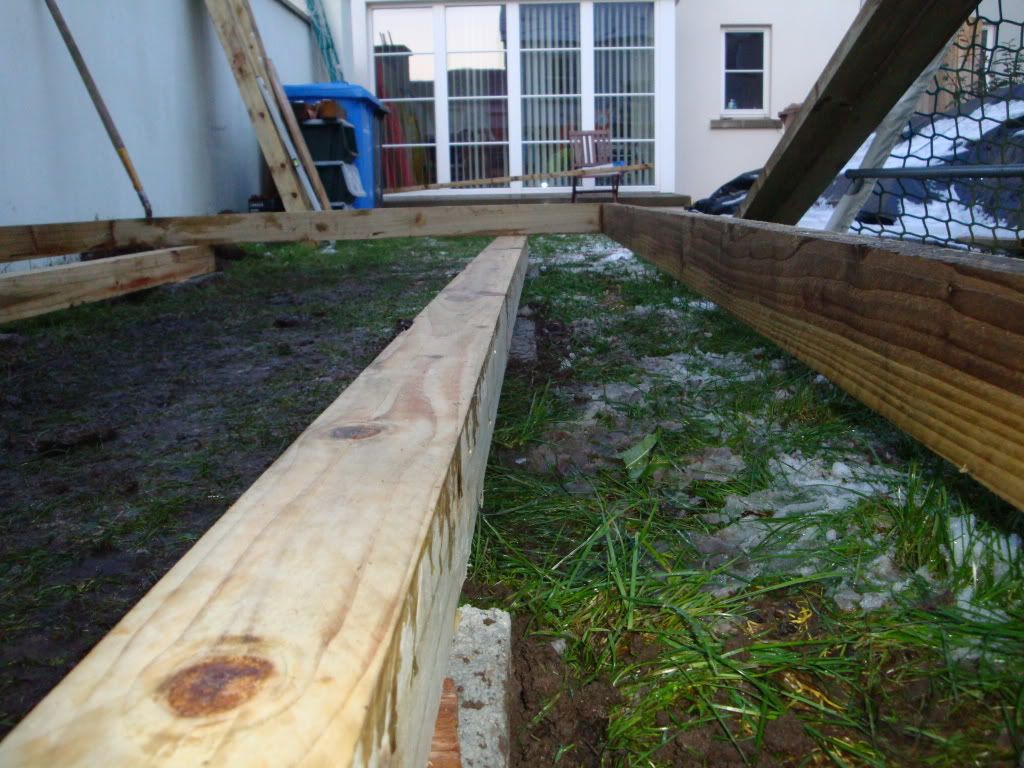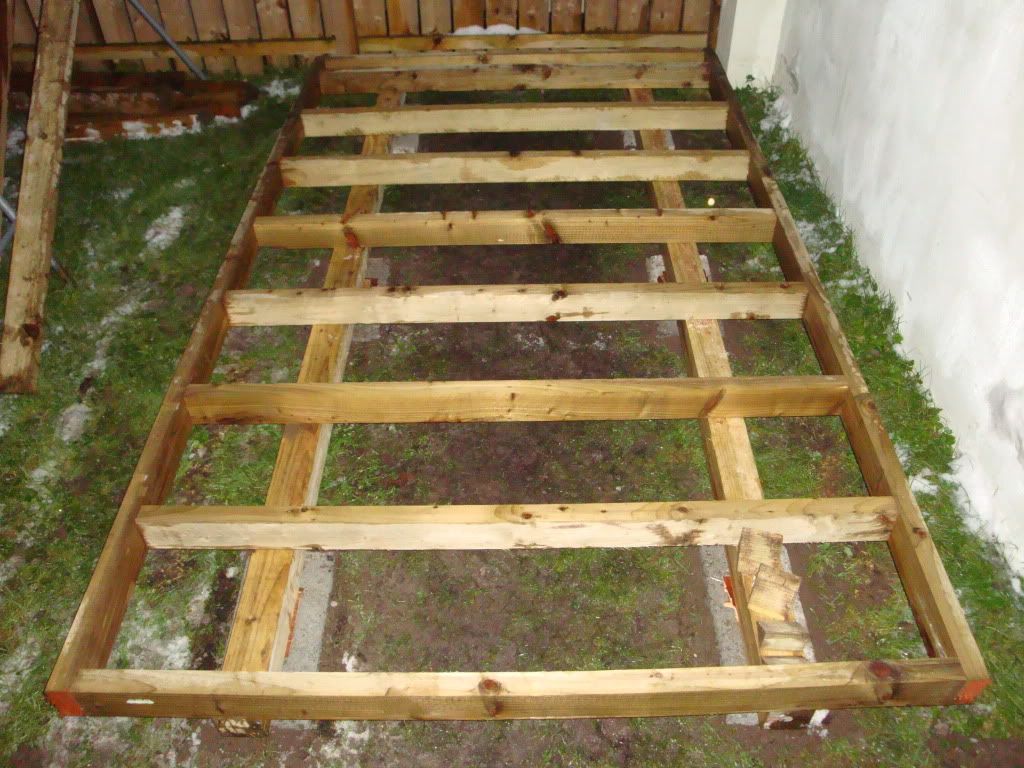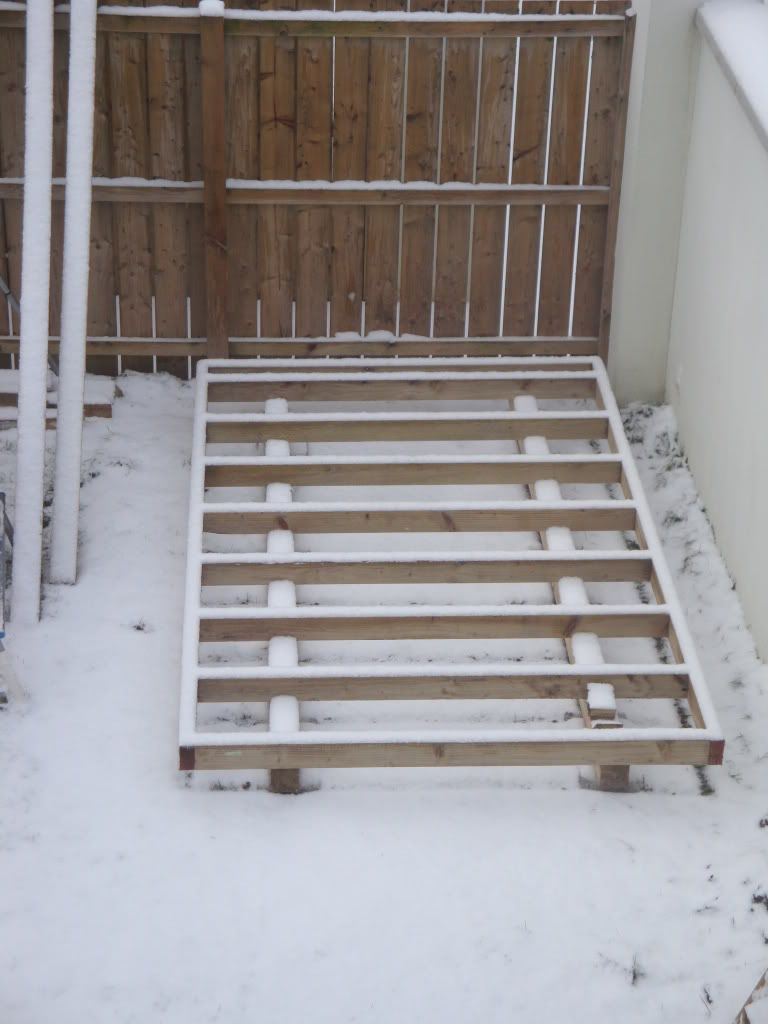shortspark
Member
Hello, newbie here.
I've been reading various threads about workshop builds and have decided to add mine as it may be of interest.
In spring 2009 I started to work on the requirements of my first garden workshop and came up with the following;
1) Needs to be relocatable as we live in a rented house and will invariably have to move it sometime in the future.
2) Needs to be tall enough for myself being 6ft7 tall!!
3) Needs to work primarily as a workshop for my other addiction (restoring old vans)
4) Also being able to have a wood working area (If possible)
Having limited space I decided on a foot print of 3000 x 1800mm
(Sorry I tend to work in mm if possible)
I notice that most workshops here are built on either a concrete or paved base, I have decided to use two 3000x100x100mm runners supported on six building blocks set into the ground.
Is this suitable?
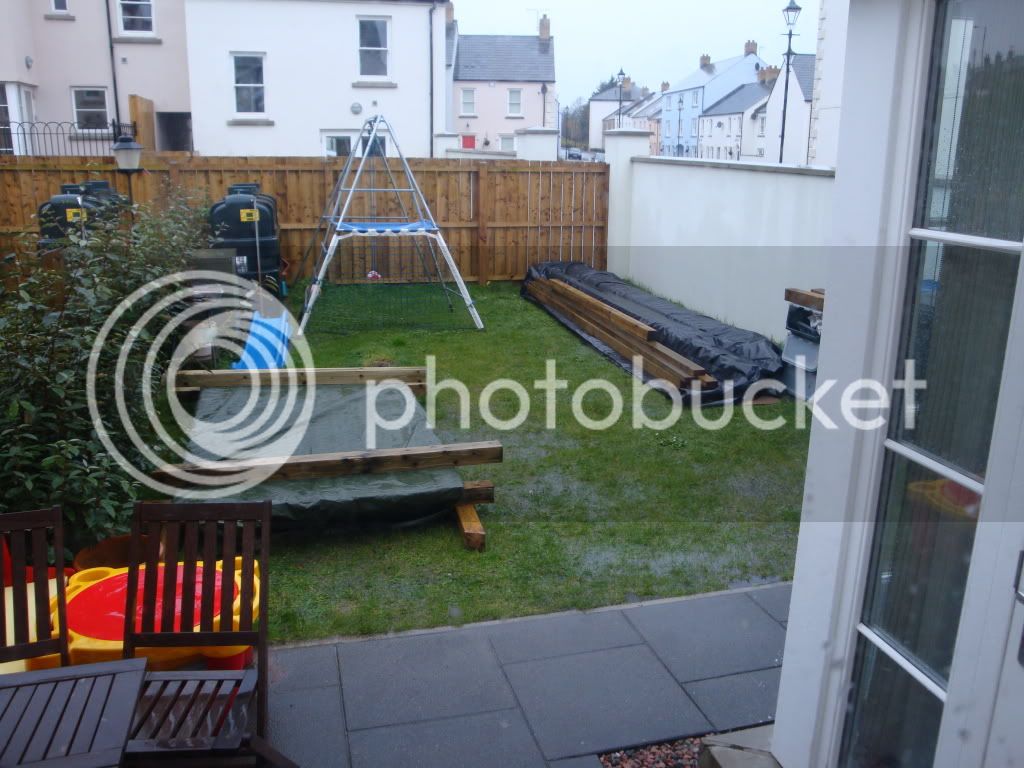
Some timber bought in Oct 2009
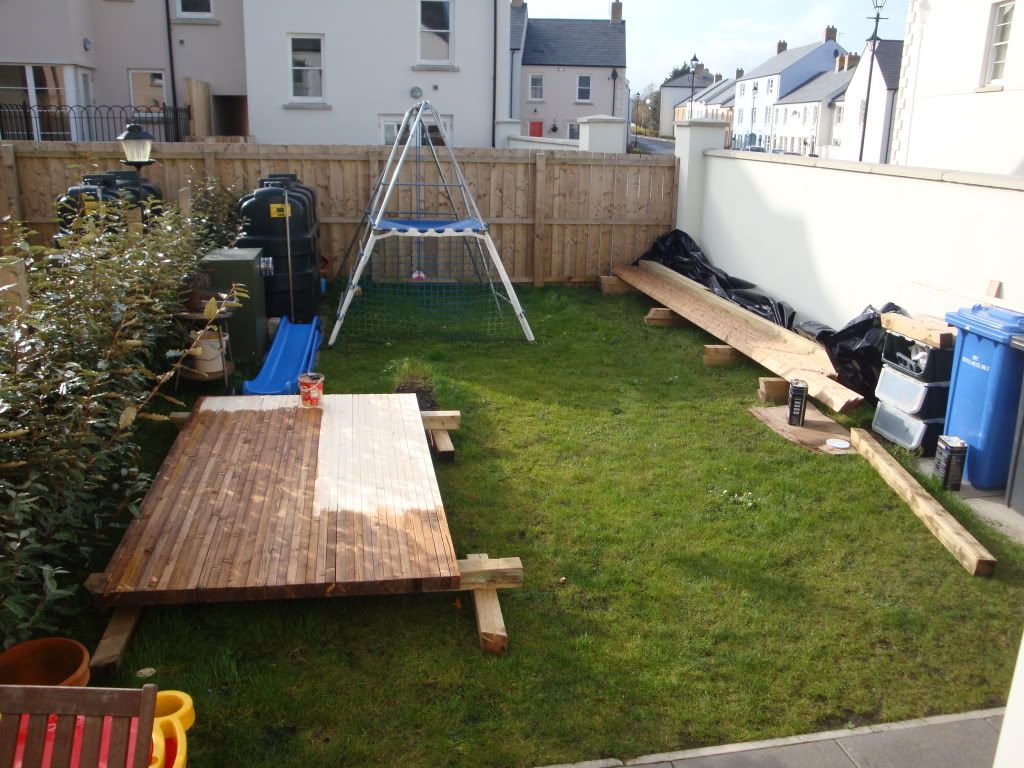
Timber being treaded in Nov 2009
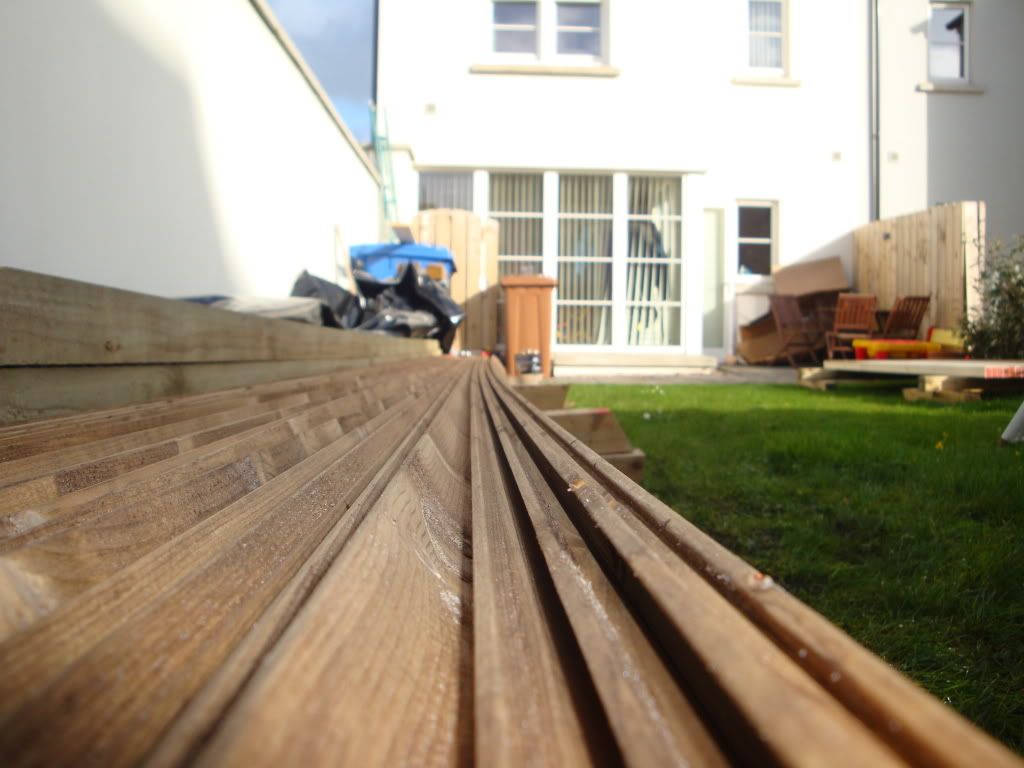
Two coats later
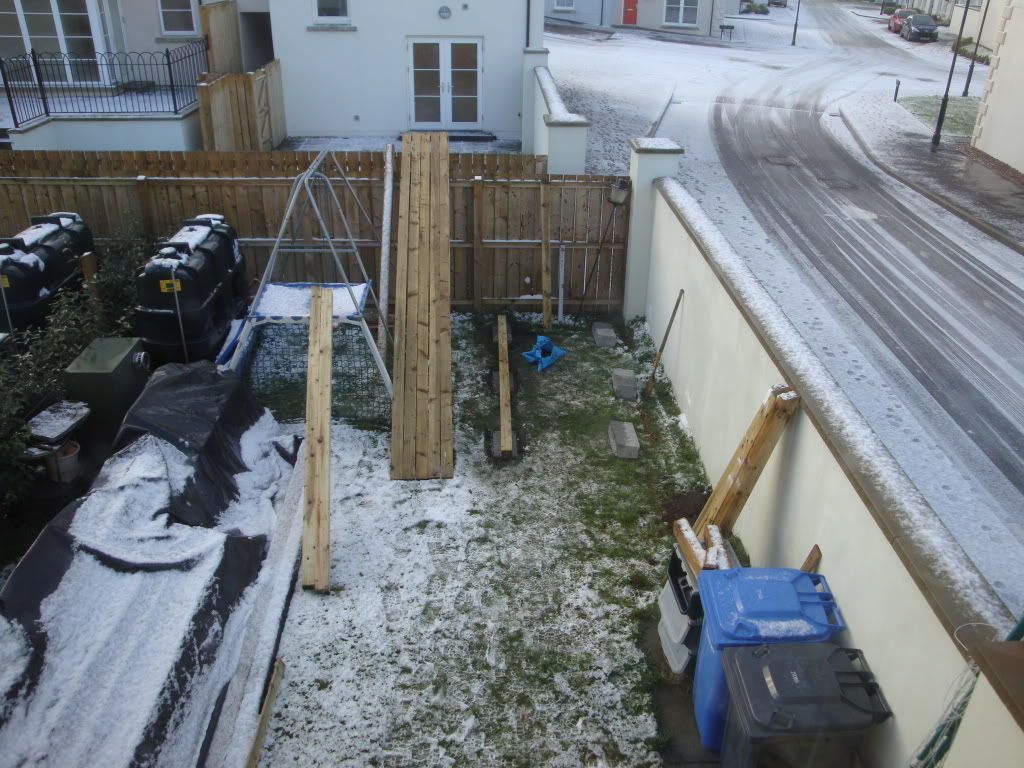
Started to set footings 2nd Jan 2010!!!!
Any and all comments / suggestions welcome as I'm new to building workshops.
I've been reading various threads about workshop builds and have decided to add mine as it may be of interest.
In spring 2009 I started to work on the requirements of my first garden workshop and came up with the following;
1) Needs to be relocatable as we live in a rented house and will invariably have to move it sometime in the future.
2) Needs to be tall enough for myself being 6ft7 tall!!
3) Needs to work primarily as a workshop for my other addiction (restoring old vans)
4) Also being able to have a wood working area (If possible)
Having limited space I decided on a foot print of 3000 x 1800mm
(Sorry I tend to work in mm if possible)
I notice that most workshops here are built on either a concrete or paved base, I have decided to use two 3000x100x100mm runners supported on six building blocks set into the ground.
Is this suitable?

Some timber bought in Oct 2009

Timber being treaded in Nov 2009

Two coats later

Started to set footings 2nd Jan 2010!!!!
Any and all comments / suggestions welcome as I'm new to building workshops.




