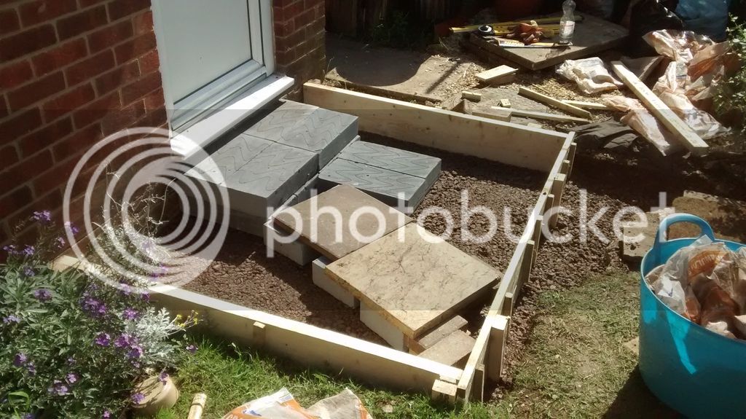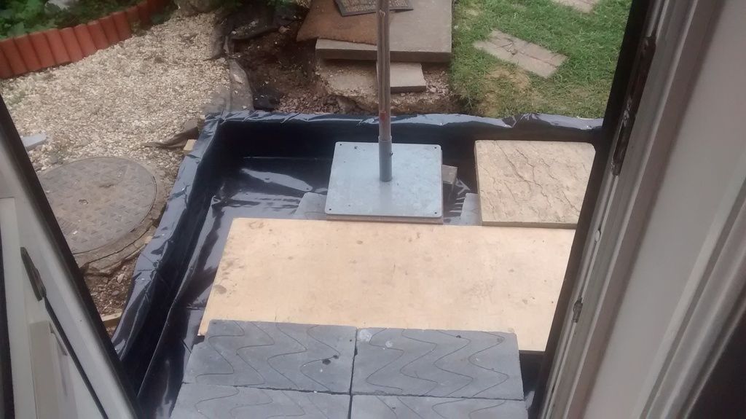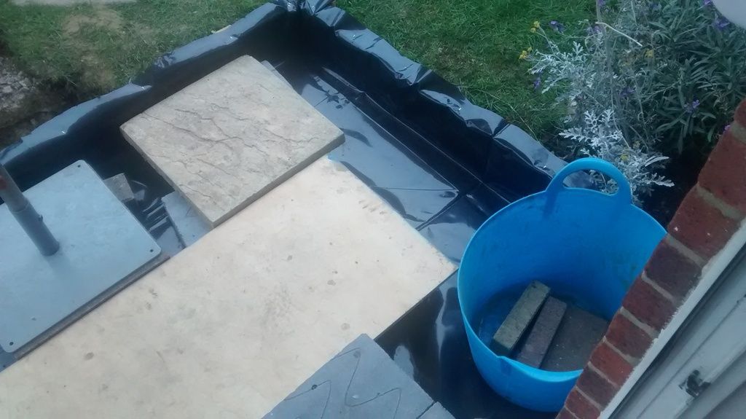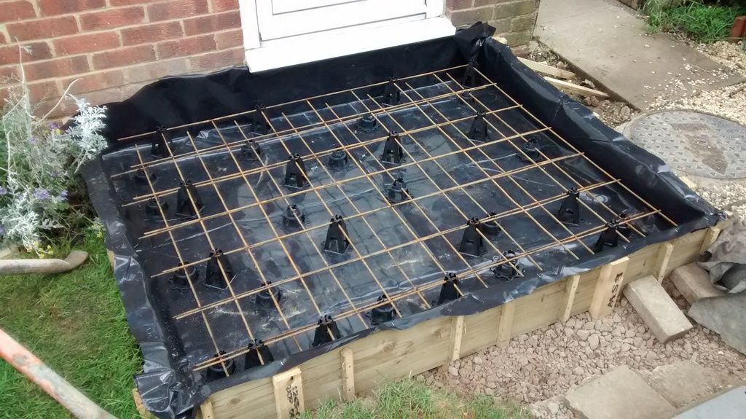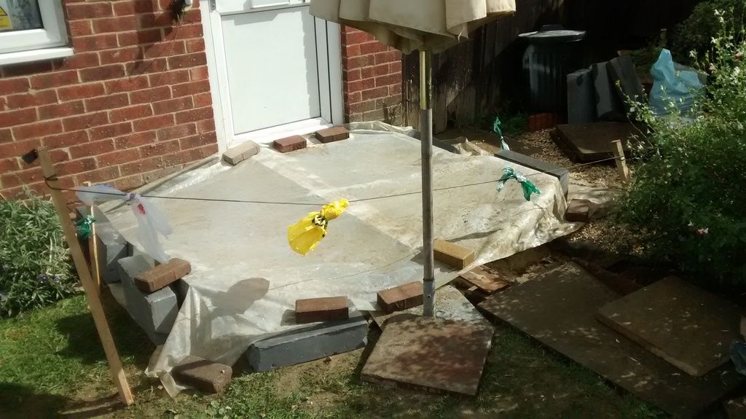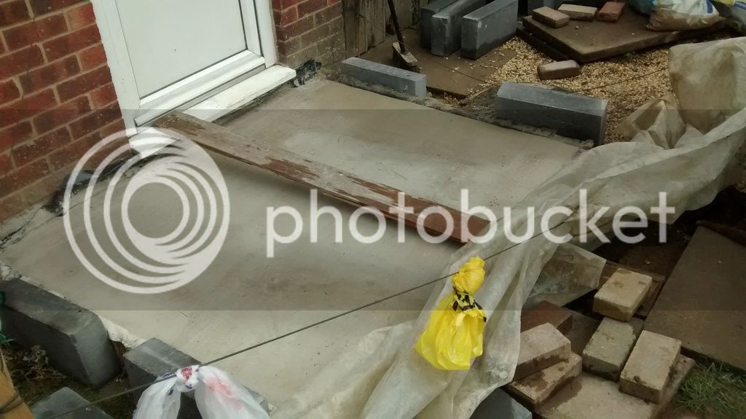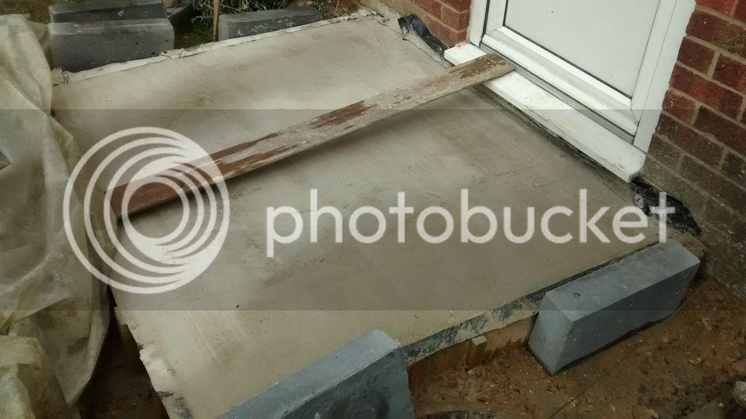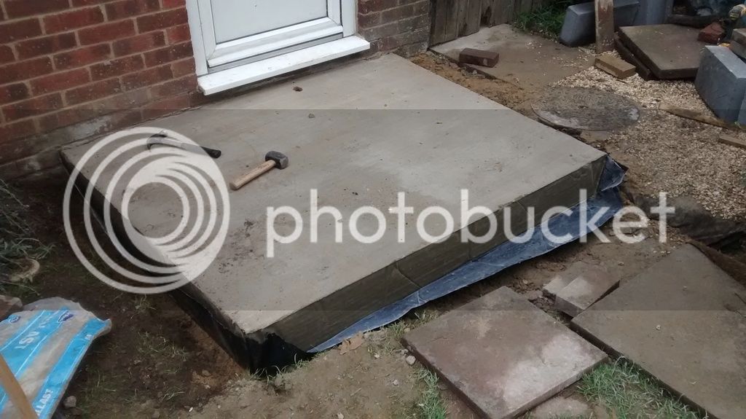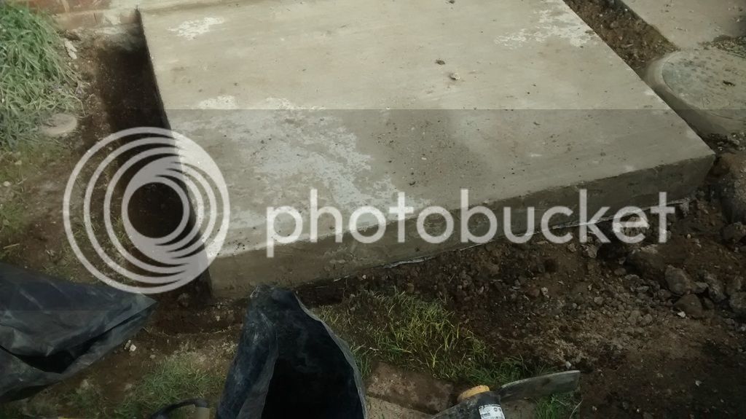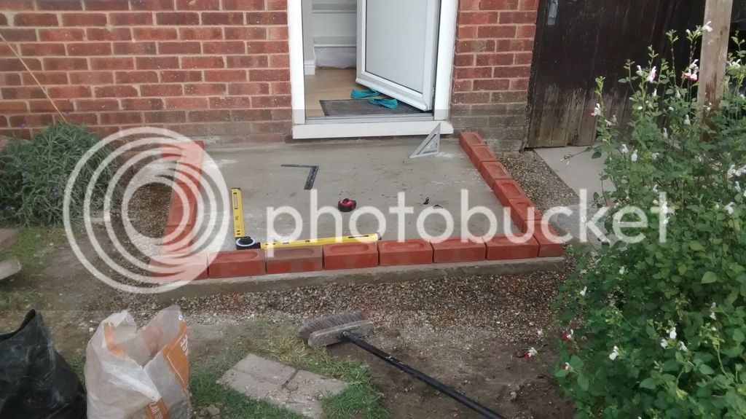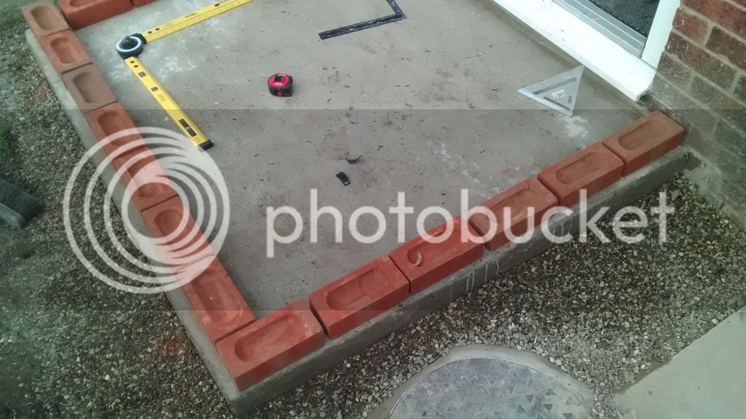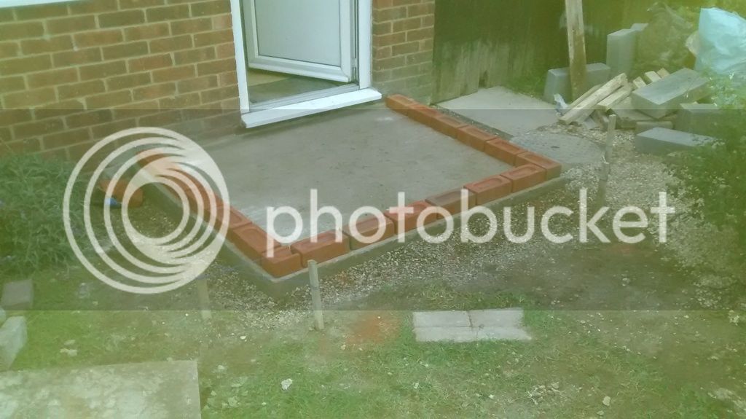markblue777
Established Member
Hey all,
So as you may have seen I have posted a few questions up of building my timber porch and after much investigating online and reading some books (the information to be used going forward in a house extension as well) I have actually made a start.
What I am intending to build is a timber framed porch that will sit on 3 courses of brick on a concrete slab and finished in a softwood cladding. It is under permitted development and without the need for building regs but obviously making sure it is built safe.
I was intending on building on strip foundations but after digging a few test holes I found a number of pipes close to the surface and after posting here and on another couple of forums and doing some further research I have gone down the reinforced concrete slab route.
Going for a minimum thickness of 100mm hardcore (but as of the first lot I put down will be more 150mm thick)
Then a layer of sand, insulation, DPM and then 100-150mm concrete on top.
I am also keeping track of time spent on this and a cost break down so I can see at the end of it how much it cost me and the actual hours I spent on it.
Day 1
Today was spent breaking ground and smashing up the concrete that was there for the path
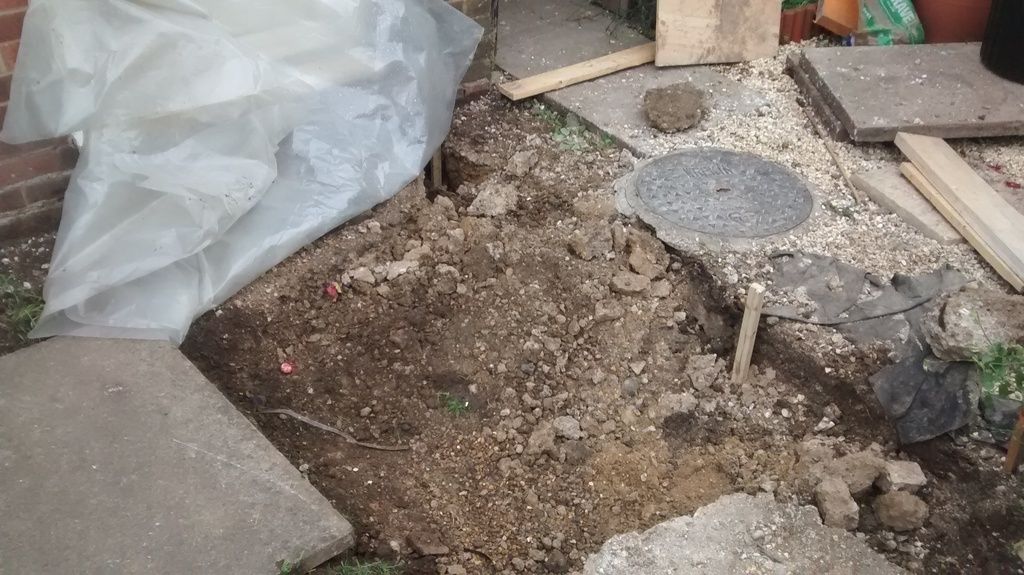
After filling a number of rubble bags I done a quick dump run to empty a few (can only take 7 bags a month to the dump so I have to use 3 dumps that are close to me and just leave a few days so they dont clock on and ban me for the month)
Whilst out I visited the builders surplus place we have near us and got a 3.3m 9x2 and some breeze blocks. These will be used for shuttering and a temporary step respectively.
by the end of the day the hole looked like this
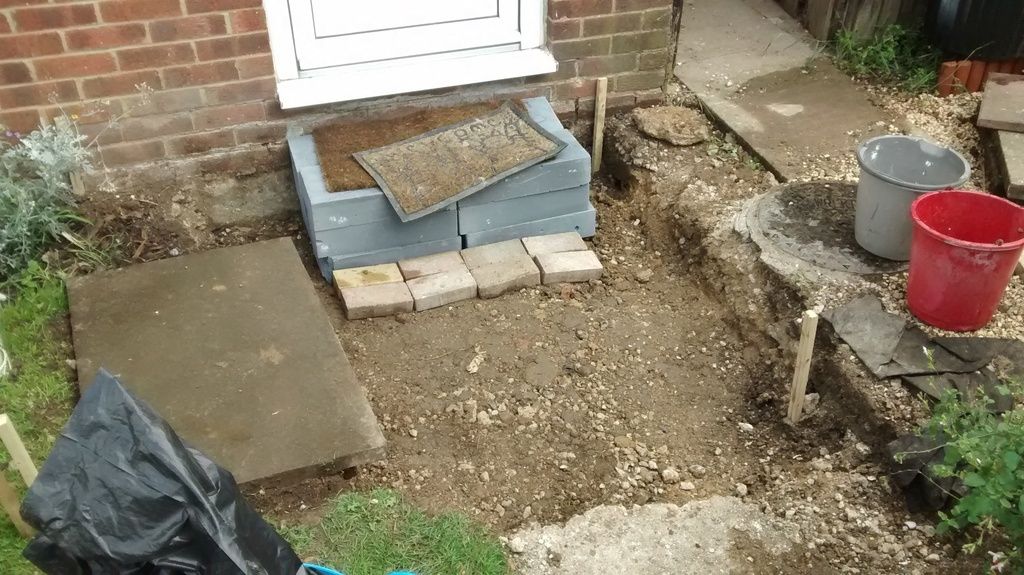
The large slab on the left is what was on the path way before and it is covering up a small bit of digging i done to mark out the area to be excavated (and to allow a walk way where we would not get caked in mud.
Day 2
Woke up this morning hoping to get a start on getting the rest of the mud out but it was raining a little so I left it and took a few more bags of soil down the the dump. on the way home the rain stopped annd I stopped in wickes and got a couple of decking boards to use as shuttering (i jointed the boards together and trimmed as needed to get the width i needed)
After much more digging and more bags filled (as well as a few buckets of soil redistributed around the back garden)
I got the hole how I needed it.
I then started to peg it out to work the levels and get the fixing points for the shuttering. I also distributed and few extra pegs around to ensure the level across.
I was going to call it a day there (6pm by this point after starting at 1:30pm) but my dad came round and we went to wickes to get the hardcore to start laying down. So with an improvised tamper I emptied 10 bags of hardcore in the hole to start getting it level.
By 7 this is what I had at the end of the day
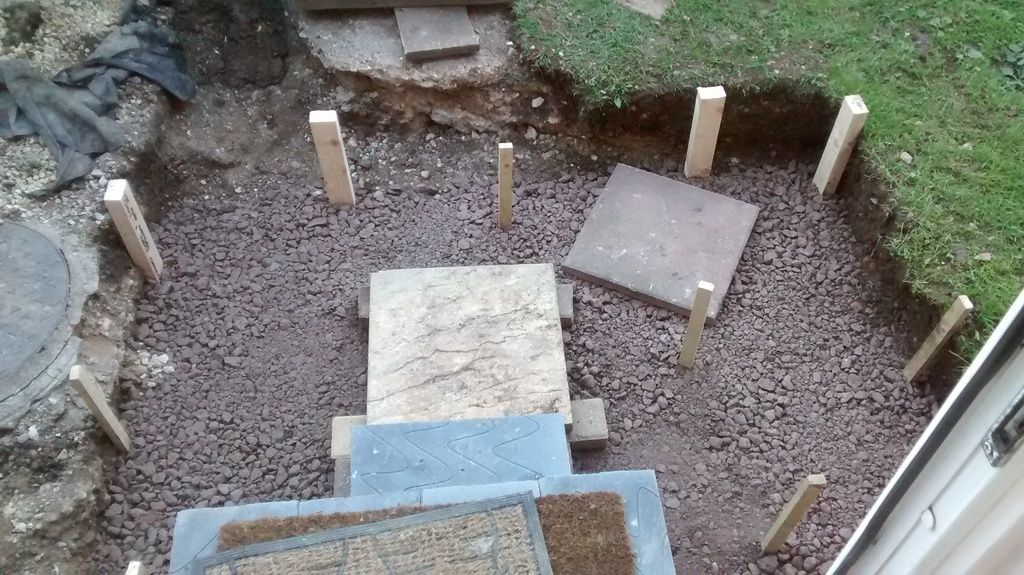
So tomorrows plan is to fix the shuttering and go and get some more bags of hardcore and get that all compacted and level and then sand, insulation and DPM. This is the plan as long as my unborn child does not want to make an appearance as it is his official due date tomorrow, which in that case this plan will be out the window haha.
I will keep you updated (on all fronts).
Cheers
Mark
So as you may have seen I have posted a few questions up of building my timber porch and after much investigating online and reading some books (the information to be used going forward in a house extension as well) I have actually made a start.
What I am intending to build is a timber framed porch that will sit on 3 courses of brick on a concrete slab and finished in a softwood cladding. It is under permitted development and without the need for building regs but obviously making sure it is built safe.
I was intending on building on strip foundations but after digging a few test holes I found a number of pipes close to the surface and after posting here and on another couple of forums and doing some further research I have gone down the reinforced concrete slab route.
Going for a minimum thickness of 100mm hardcore (but as of the first lot I put down will be more 150mm thick)
Then a layer of sand, insulation, DPM and then 100-150mm concrete on top.
I am also keeping track of time spent on this and a cost break down so I can see at the end of it how much it cost me and the actual hours I spent on it.
Day 1
Today was spent breaking ground and smashing up the concrete that was there for the path

After filling a number of rubble bags I done a quick dump run to empty a few (can only take 7 bags a month to the dump so I have to use 3 dumps that are close to me and just leave a few days so they dont clock on and ban me for the month)
Whilst out I visited the builders surplus place we have near us and got a 3.3m 9x2 and some breeze blocks. These will be used for shuttering and a temporary step respectively.
by the end of the day the hole looked like this

The large slab on the left is what was on the path way before and it is covering up a small bit of digging i done to mark out the area to be excavated (and to allow a walk way where we would not get caked in mud.
Day 2
Woke up this morning hoping to get a start on getting the rest of the mud out but it was raining a little so I left it and took a few more bags of soil down the the dump. on the way home the rain stopped annd I stopped in wickes and got a couple of decking boards to use as shuttering (i jointed the boards together and trimmed as needed to get the width i needed)
After much more digging and more bags filled (as well as a few buckets of soil redistributed around the back garden)
I got the hole how I needed it.
I then started to peg it out to work the levels and get the fixing points for the shuttering. I also distributed and few extra pegs around to ensure the level across.
I was going to call it a day there (6pm by this point after starting at 1:30pm) but my dad came round and we went to wickes to get the hardcore to start laying down. So with an improvised tamper I emptied 10 bags of hardcore in the hole to start getting it level.
By 7 this is what I had at the end of the day

So tomorrows plan is to fix the shuttering and go and get some more bags of hardcore and get that all compacted and level and then sand, insulation and DPM. This is the plan as long as my unborn child does not want to make an appearance as it is his official due date tomorrow, which in that case this plan will be out the window haha.
I will keep you updated (on all fronts).
Cheers
Mark



