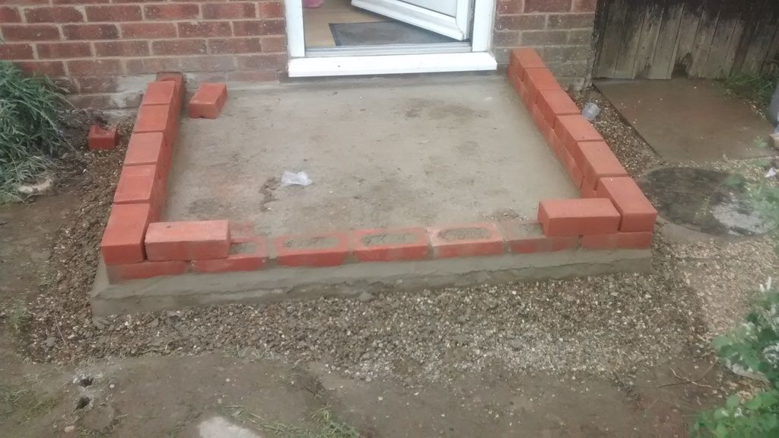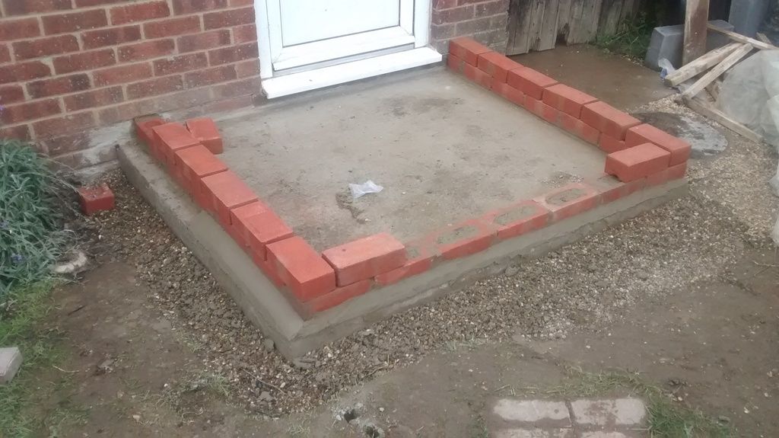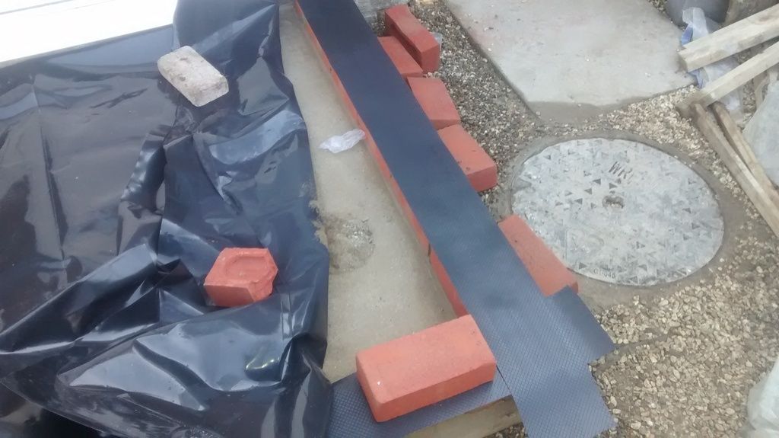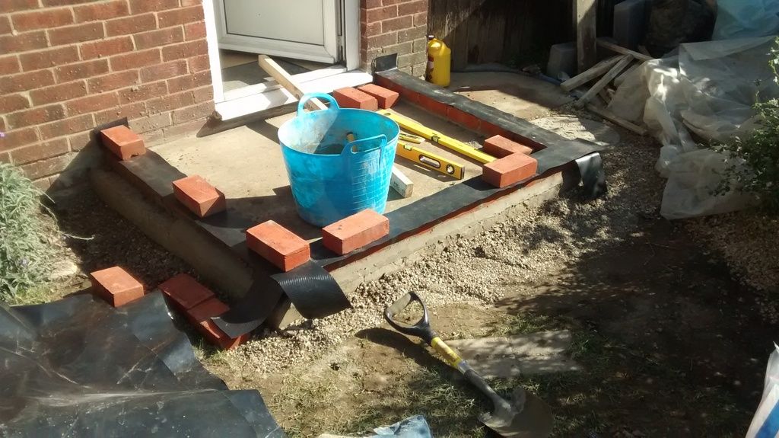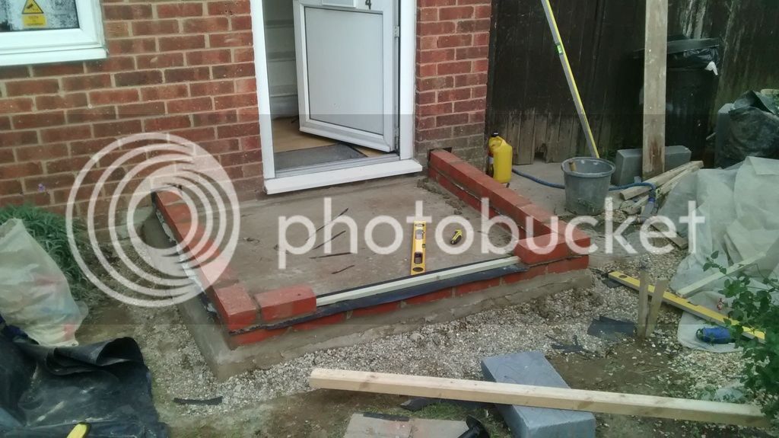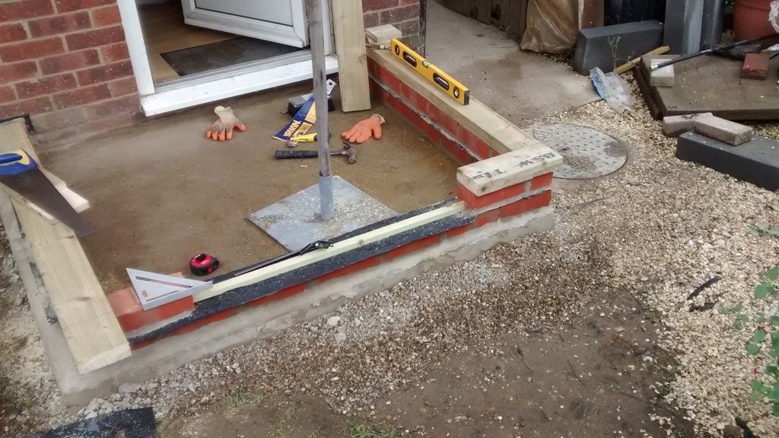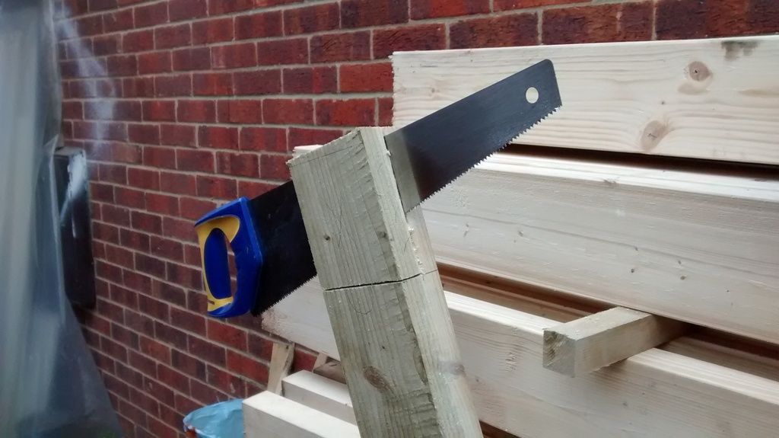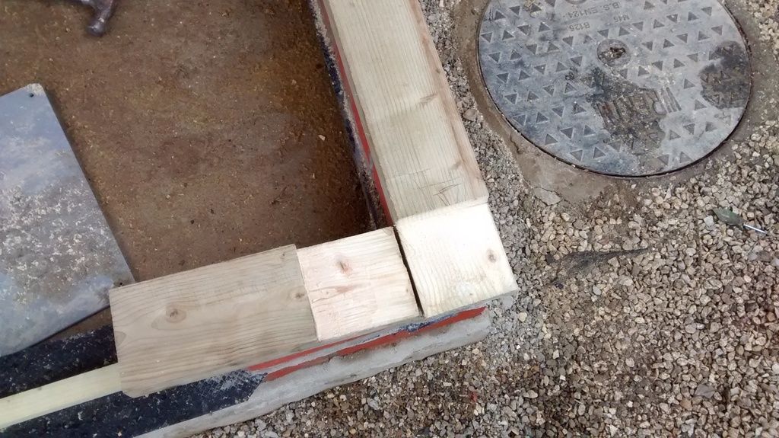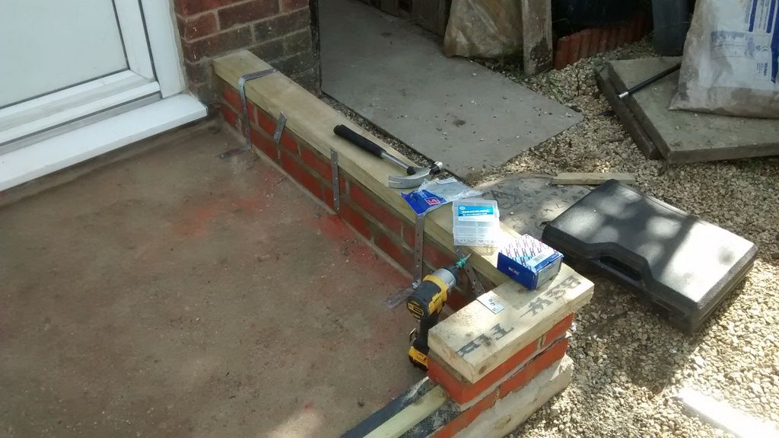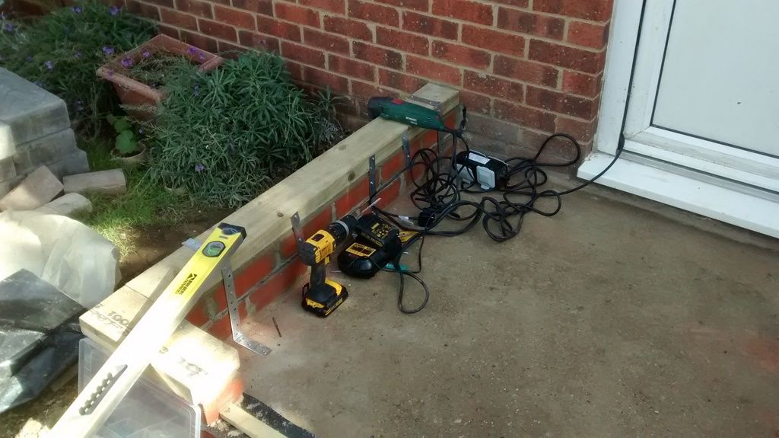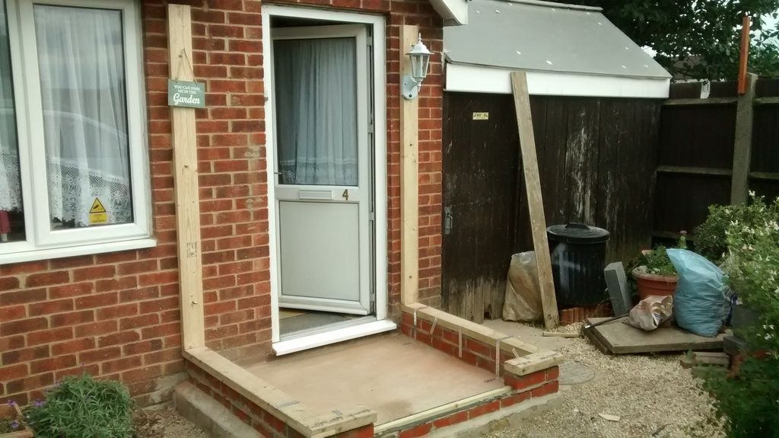Day 10 and 11
So over the last couple of days I have started to make some progress with the wood side of things.
Day 10
Today involved getting the wall plate cut, levelled and bedded
Whilst cutting the parts it started to rain so had to get the patio umbrella out front for a bit of protection.
Hand cut the lap joints as my circular saw was around my grandads (as were my japanese saws that would have made the cutting a bit faster)
Lap joints all cut
So by the end of the day I had them all cut, levelled and bedded (sorry not got a final picture)
My misses nephew came around as well to see the baby and I thought I would pick his brain (his a roofer). After a talk with him I have got it in mind of what to do (run into a little issue but will need to get him round to check and brain pick again at the weekend hopefully)
Day 11
Today I set about securely fixing the wall plate to the brick and concrete base.
I used (as advised by cammy) L shape brackets and then bent the excess over the wall plate as well. I also used metal straps and the off cuts of the L shape brackets as extra fixings
I then cut both the uprights and fixed them to the wall with anchor bolts. I also threaded the existing exterior light wire through the timber to re-attach the exterior light (wire will be used in end porch as well for lighting etc)
After today I have thought of an issue though. So the exterior door frame from wickes says it need 2067 x 926 hole to fit in but although I have the width the height will be an issue as I will only have about 2030 ish. This is due to a limitation of how high I can take it due to the existing roof line at the front of the house that this is being built under (should be able to see it in the pic above). Does anyone have any ideas? All I can think of is that I will have to make my own door frame (so it can take a 1981 x 838 door).
Cheers
Mark





