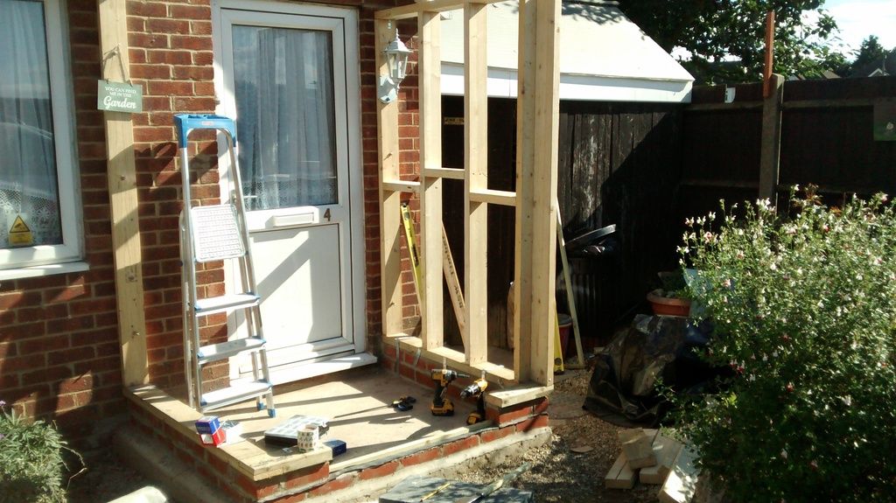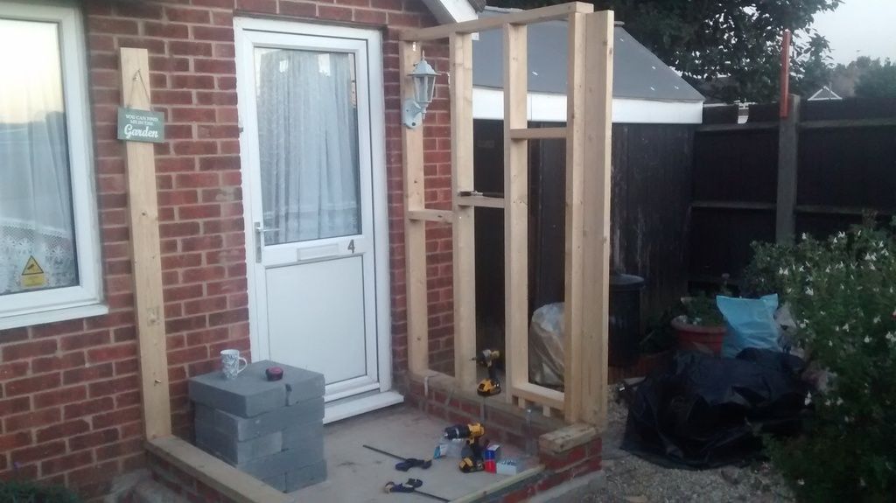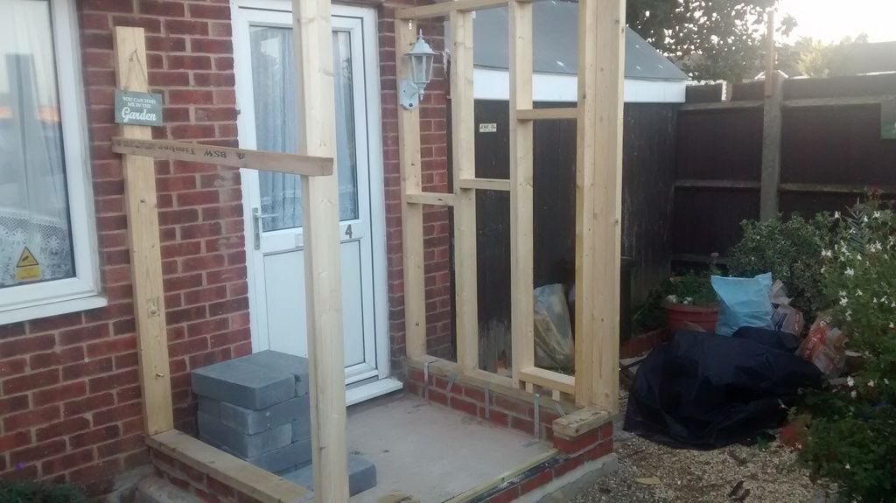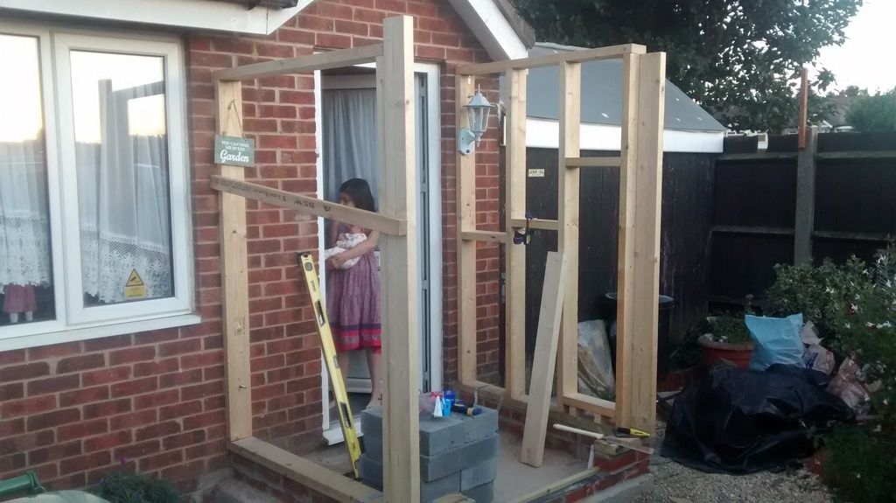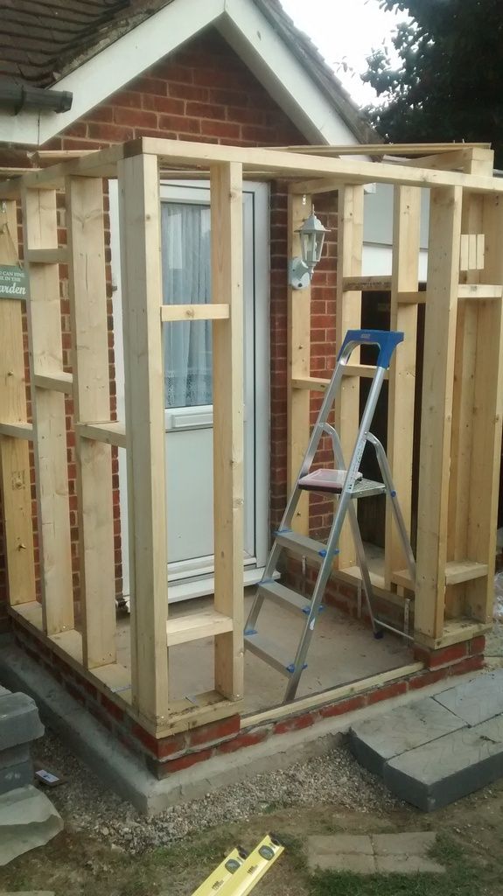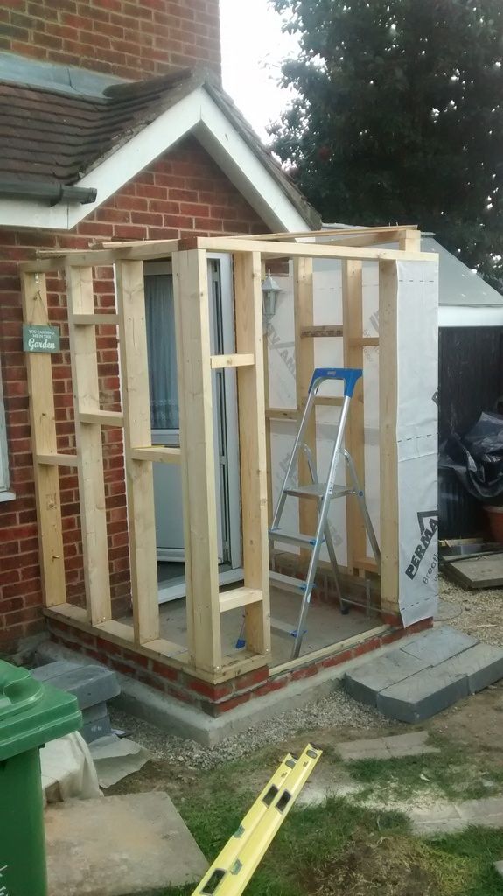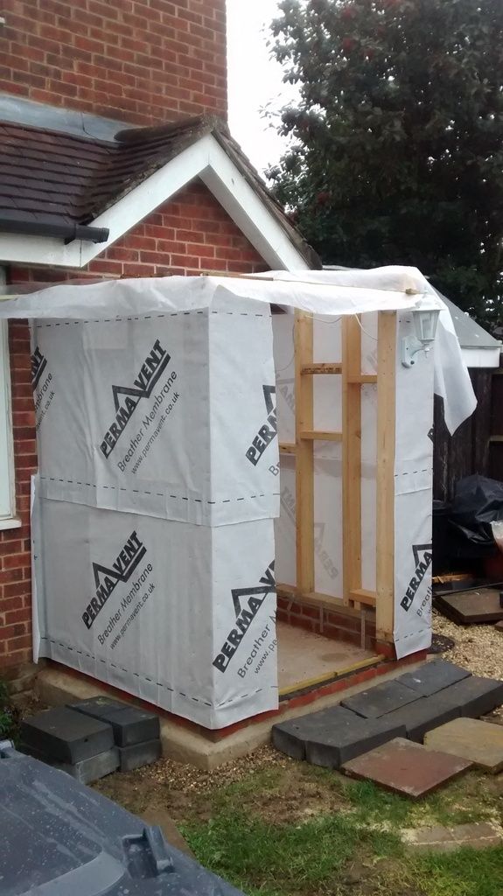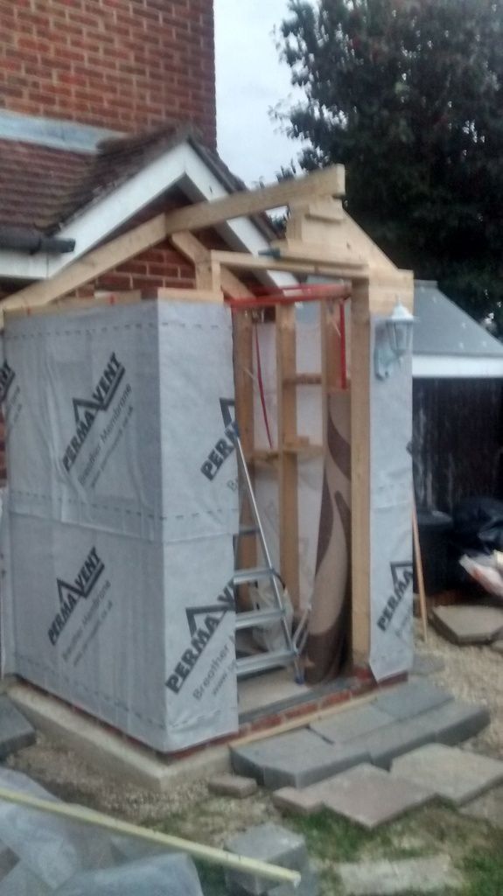Day 15 and Day 16
Day 15
So today I wanted to get the rest of the frame up and plumbed up so it was ready for the house wrap and a tarp over the roof to help protect it from the rain which had been talked about to start today (and it did, glad I covered it)
I cut and installed the needed studs and then the noggins and the opening for the little window I am going to get. With a little bit of help from the misses at holding the frame square I plumbed it up and then put in a couple of battens across the top to keep it in place. Once that was done I cut the front roof plate, studs and noggins and fixed them into place. on the top right I am going to have to do some form of padding to get it to line up with the height on the right roof plate, but I have an idea on how to do this so will get something sorted.
At this point it is ready for the roof to be framed up (once the padding is in place and the door frame heightened to fit the door we want). Looking at it I am not sure if I am going to do what I was for the roof but I will need a think to see what path I should go down and get sign off by SWMBO.
I then started to think about where bits will be placed in the porch (coat hooks,external lights etc) and then added additional support for them so they would be ready for it.
I then put the first couple of bits of house wrap on to get a feel for what it would be like so after 4 hours I had this. At this point I left it as the girls were getting bored so we went out and I installed by sister alarm for her and the girls ate sweets and went to the shops with there great aunties haha
Day 16
I had 2 hours today so finished off wrapping the porch and then putting on a tarp across the top to protect the innards from the bad weather that was meant to be coming. With that done I can really start to see it coming along and what space we should have inside. I then moved the external light to the front of the porch so it would not be too dark in the evenings when coming up to the house. I have not got a picture but I will put on up this evening when I get back home as long it is not raining.
Cheers
Mark

