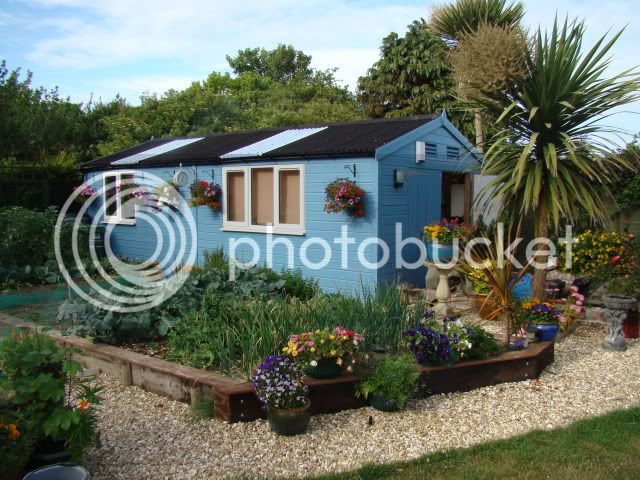Paul.J
Established Member
Thanks George.
What sort of shop build have you got :?:
Shed,garage,brick wood :?:
What sort of shop build have you got :?:
Shed,garage,brick wood :?:











Enter your email address to join: