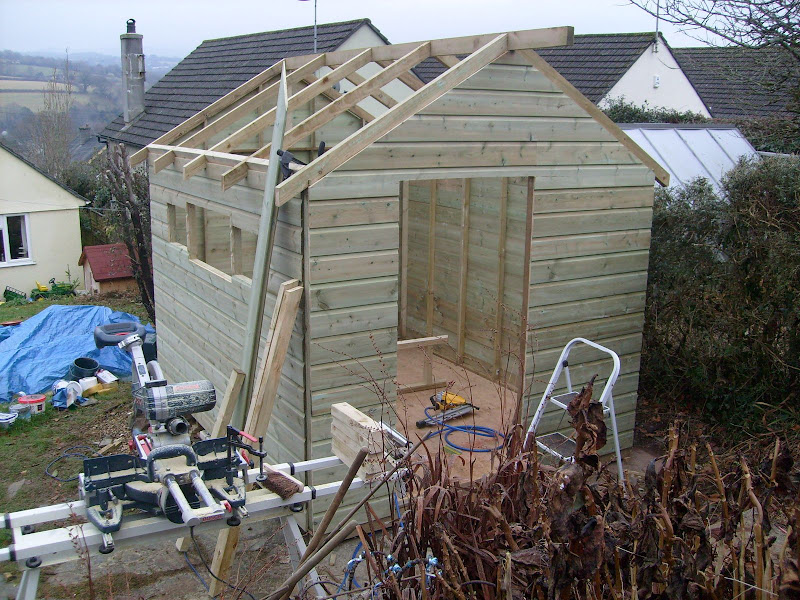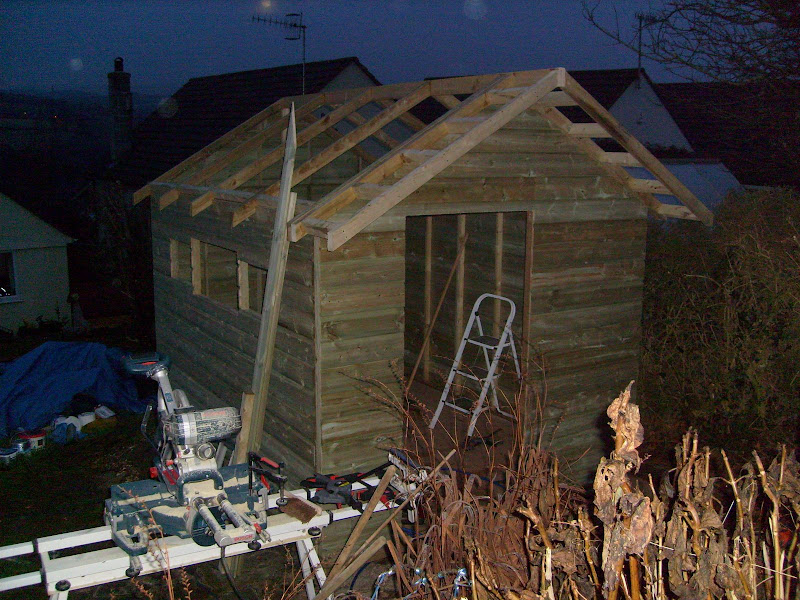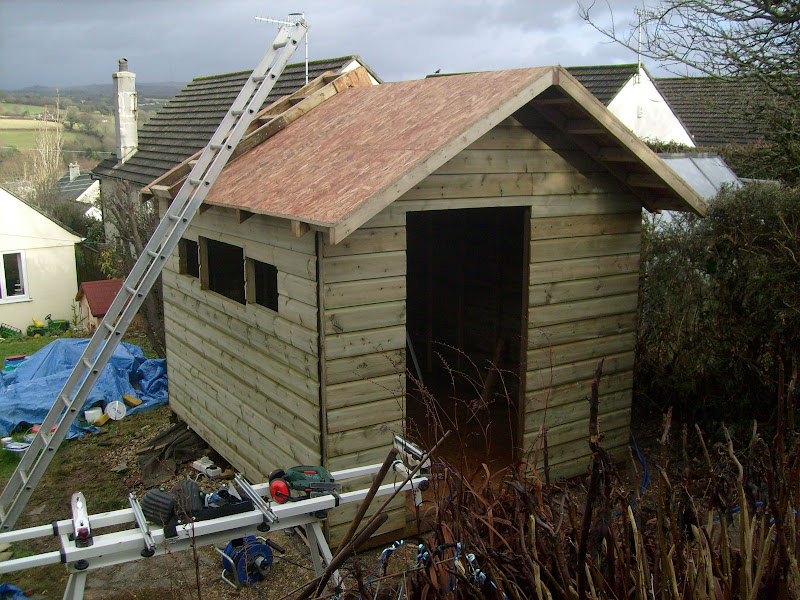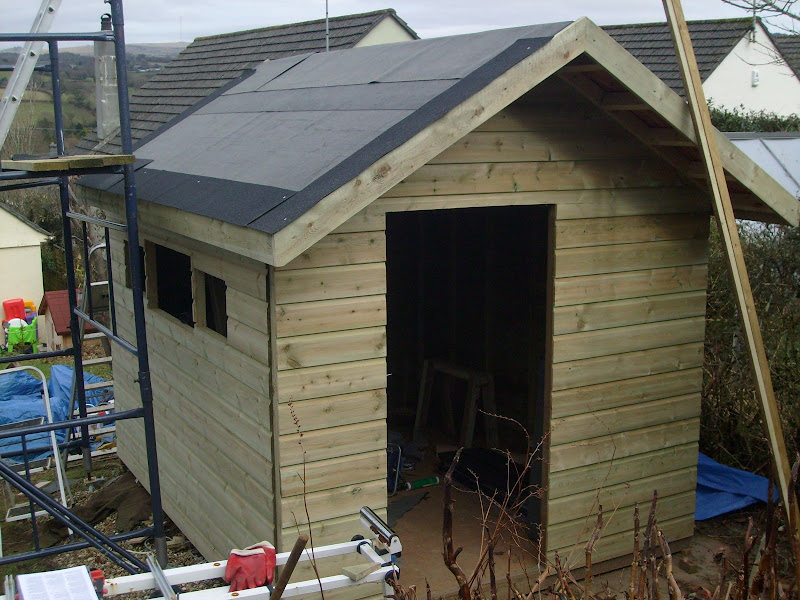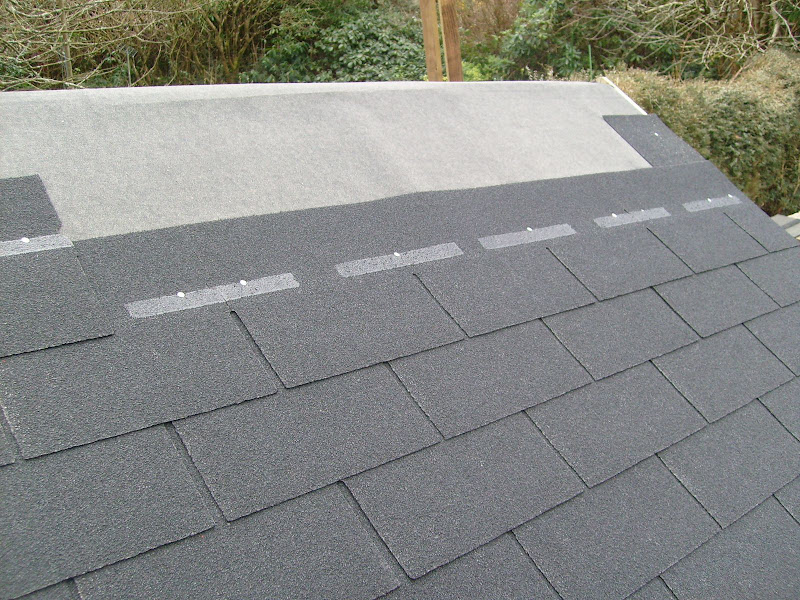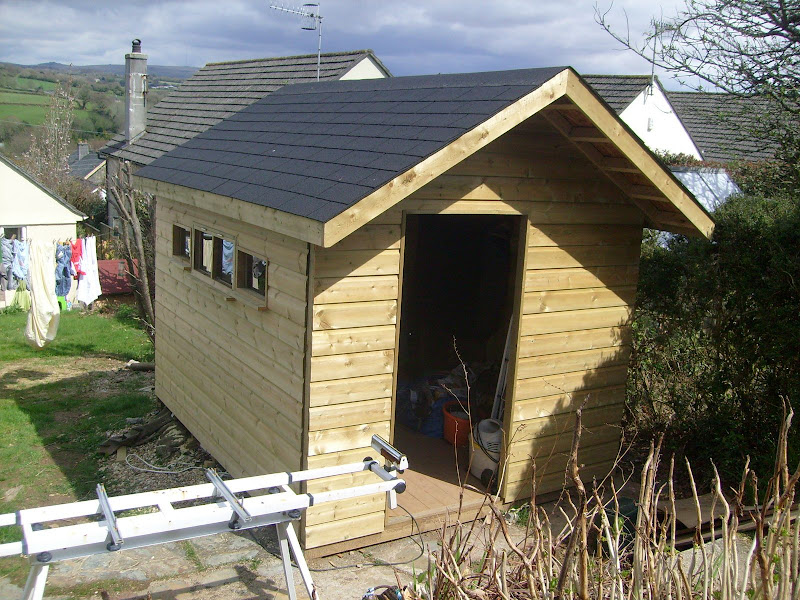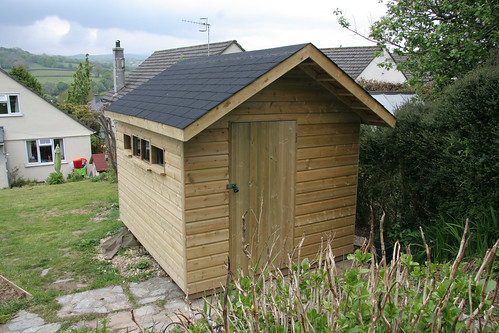Well not as much progress as I'd hope but getting there ...
Cladding pretty much done:
Added ladder frame for overhang:
OSB boards cut and fixed:
This last stage took me a full day! Hard going on your own. Plus overkill using 3/4" OSB - 1/2" I'm sure would have been fine - and easier to handle! Had to also add some noggins between the rafters to help support the boards - I guess they should fall on rafters but they don't

.
Then there was getting up on the roof - ended up building that roof hook thingy you can see in the last pic and having to borrow my neighbour's ladder.
I then desperately tried to fix the underfelt for the felt shingles I'll be using. I've tried to do this myself on my workshed (patch repair) and remember it being tricky, but this time I ended up tearing my first strip of felt! It's flippin' tricky with only two hands! Any tips PLEASE on doing this on my lonesome?!!
Also will the underfelt be waterproof enough to leave encovered before I attach the shingles. Or do I still need to put tarpaulin over it?
Cost so far:
Floor joists, floor boards: £100 (B&Q)
Wall and roof framing timber: £100 (with a fair bit of 2x1 left over) (Tavistock Woodland Saw mill)
Cladding, OSB boards for roof: £300 (Travis and Perkins)
Trim, some more cladding: £100 (T&P)
Roofing underfelt: £25 (B&Q)
Cheers
Gidon





