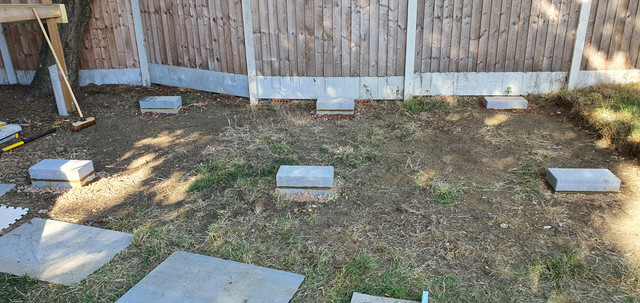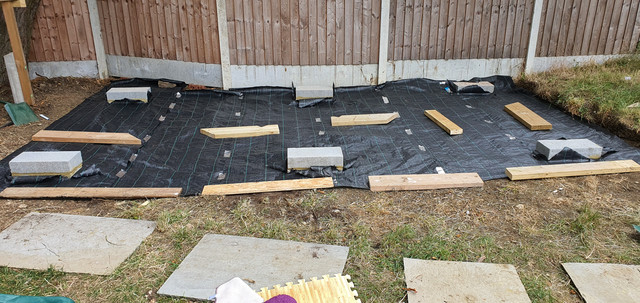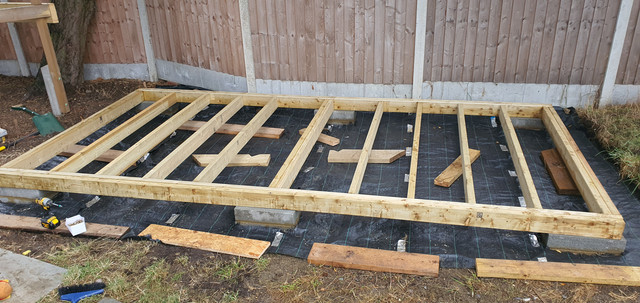Hi Guys,
i just finished a 2 year project building a 2 story wrap round extension and complete renovation of existing house and now some of the rooms are full of tools which means i need a shed!
As i love building things and wood work i am building my own and i just have a question regarding the vapor barrier.
The shed is 4.5m x 2.2m the floor and roof will be made from 5x2" 400 centres frame sitting on 6 concrete block piers approx 15cm from ground.
I am thinking for the floor i will have 100mm celotex within the floor frame sealed off by expanding foam and aluminium tape flush to bottom, leaving air gap then roofing breathable membrane(upside down) then 18mm osb
The walls starting inside will be 4x2" 400 centre framework, 18mm osb, 100mm insulation, 18mm osb, breathable membrane, battons, feather edge.
My question is do i need vapor barrier on the internal stud side behind the osb? or the floor?
The shed will have an electric distribution board in and thats the only possible heat source.
Many thanks,
some pics attached progress so far



i just finished a 2 year project building a 2 story wrap round extension and complete renovation of existing house and now some of the rooms are full of tools which means i need a shed!
As i love building things and wood work i am building my own and i just have a question regarding the vapor barrier.
The shed is 4.5m x 2.2m the floor and roof will be made from 5x2" 400 centres frame sitting on 6 concrete block piers approx 15cm from ground.
I am thinking for the floor i will have 100mm celotex within the floor frame sealed off by expanding foam and aluminium tape flush to bottom, leaving air gap then roofing breathable membrane(upside down) then 18mm osb
The walls starting inside will be 4x2" 400 centre framework, 18mm osb, 100mm insulation, 18mm osb, breathable membrane, battons, feather edge.
My question is do i need vapor barrier on the internal stud side behind the osb? or the floor?
The shed will have an electric distribution board in and thats the only possible heat source.
Many thanks,
some pics attached progress so far



































