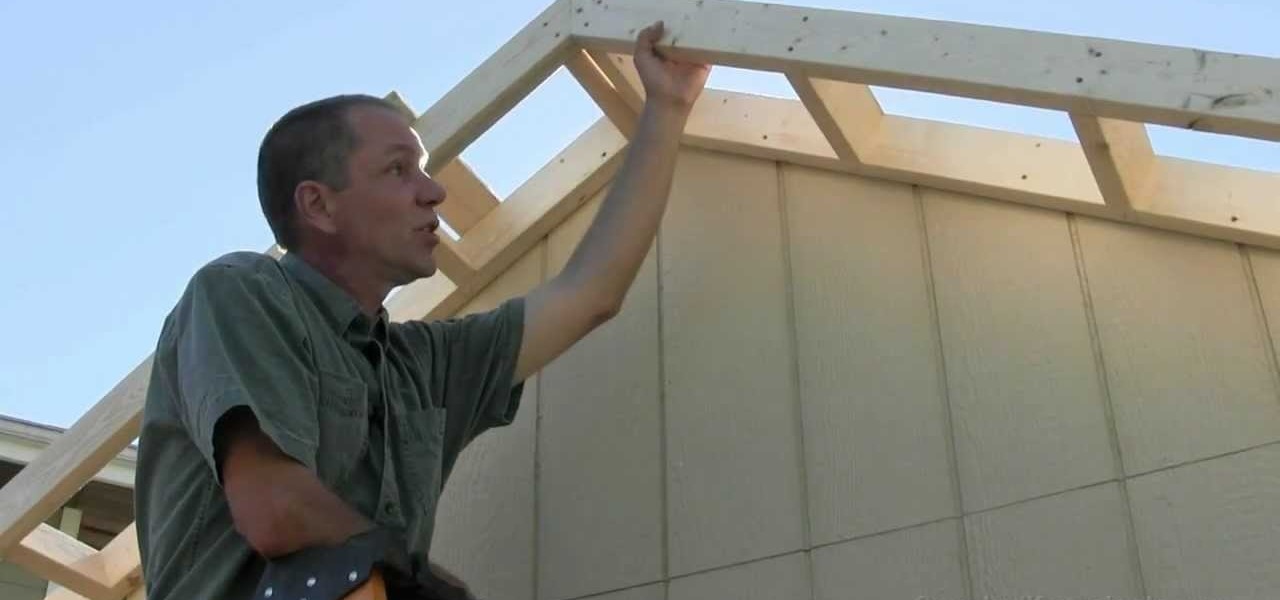Hi guys, I'm new to this site, but whilst reading around for inspiration in workshop/shed builds I often found lots of great builds on here - so thought I'd join up!
I am in the process of building a shed/summerhouse, I am now at the point of building the roof and have a few questions!
Short version, the shed is 3.6m x 3.0m, apex roof with gable across the long edge. Floor is 4x2 with 18mm ply, walls are 3x2 and the a frame trusses are 4x2 rafters, 3x2 bottom chord & 18mm ply gussets, 17.5' pitch. I'd add some photos but on my phone at the mo!!
I would like to extend the gable and had looked at various metods and decided on using gable ladders.
Like this:

Could someone advise what the max advisable overhang should be? 400mm? The roof will be over boarded with 18mm ply, then most likely underlay & felt shingles.
Is there anything I should do to prevent sagging? Bolt rather than screw to gable truss? Any need for strapping across the top, or even gallow brackets? Noggins from gable truss to first truss to better support cantilever?
Other question I have, the framework is unclad at the mo, but covered with breathable membrane. Should I clad the gable truss before fitting the gable ladders, or does it make no difference whether cladding is sandwiched or not?
I was planning on fitting the cladding after the gable ladders in case I want to remove it in the future without disturbing the roof (shrinkage/damage).
Here is the build as it stands...
 2016-05-11_11-07-00 by Hallsy01, on Flickr
2016-05-11_11-07-00 by Hallsy01, on Flickr
 2016-05-11_11-06-09 by Hallsy01, on Flickr
2016-05-11_11-06-09 by Hallsy01, on Flickr
Well...actually, it's now covered in membrane thanks to our variable British weather - nice & sunny today though!!
Any advice much appreciated
I am in the process of building a shed/summerhouse, I am now at the point of building the roof and have a few questions!
Short version, the shed is 3.6m x 3.0m, apex roof with gable across the long edge. Floor is 4x2 with 18mm ply, walls are 3x2 and the a frame trusses are 4x2 rafters, 3x2 bottom chord & 18mm ply gussets, 17.5' pitch. I'd add some photos but on my phone at the mo!!
I would like to extend the gable and had looked at various metods and decided on using gable ladders.
Like this:

Could someone advise what the max advisable overhang should be? 400mm? The roof will be over boarded with 18mm ply, then most likely underlay & felt shingles.
Is there anything I should do to prevent sagging? Bolt rather than screw to gable truss? Any need for strapping across the top, or even gallow brackets? Noggins from gable truss to first truss to better support cantilever?
Other question I have, the framework is unclad at the mo, but covered with breathable membrane. Should I clad the gable truss before fitting the gable ladders, or does it make no difference whether cladding is sandwiched or not?
I was planning on fitting the cladding after the gable ladders in case I want to remove it in the future without disturbing the roof (shrinkage/damage).
Here is the build as it stands...
 2016-05-11_11-07-00 by Hallsy01, on Flickr
2016-05-11_11-07-00 by Hallsy01, on Flickr 2016-05-11_11-06-09 by Hallsy01, on Flickr
2016-05-11_11-06-09 by Hallsy01, on FlickrWell...actually, it's now covered in membrane thanks to our variable British weather - nice & sunny today though!!
Any advice much appreciated



