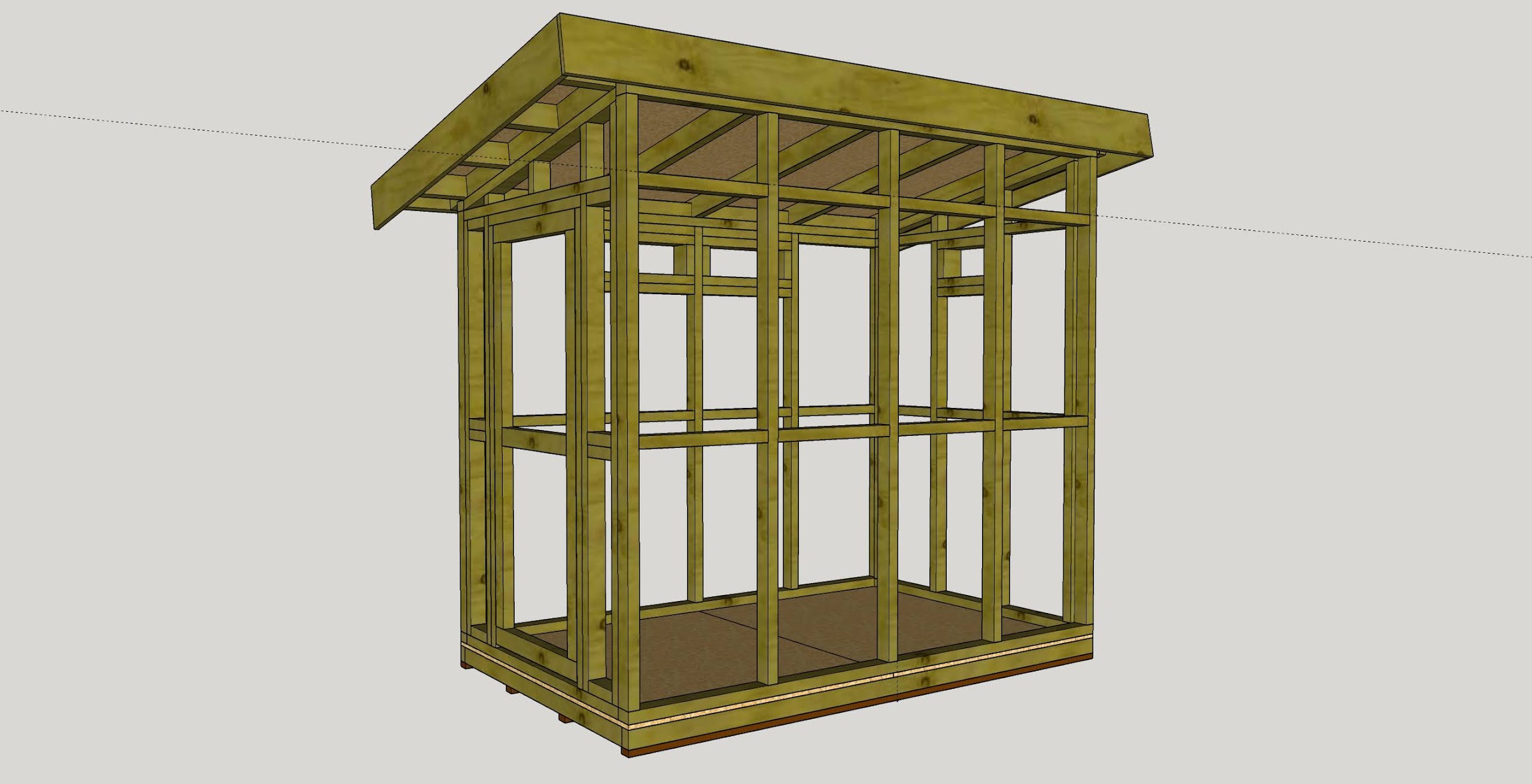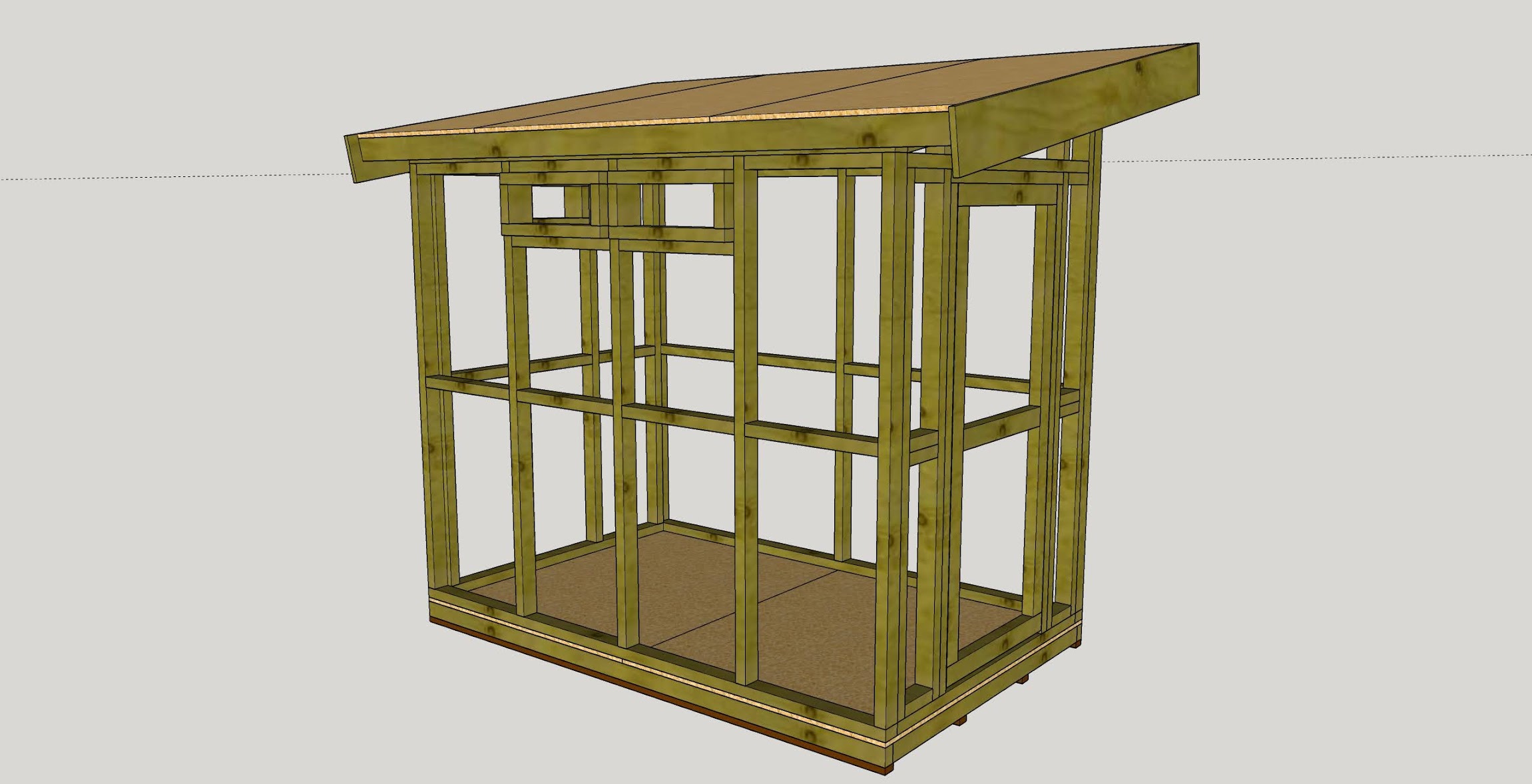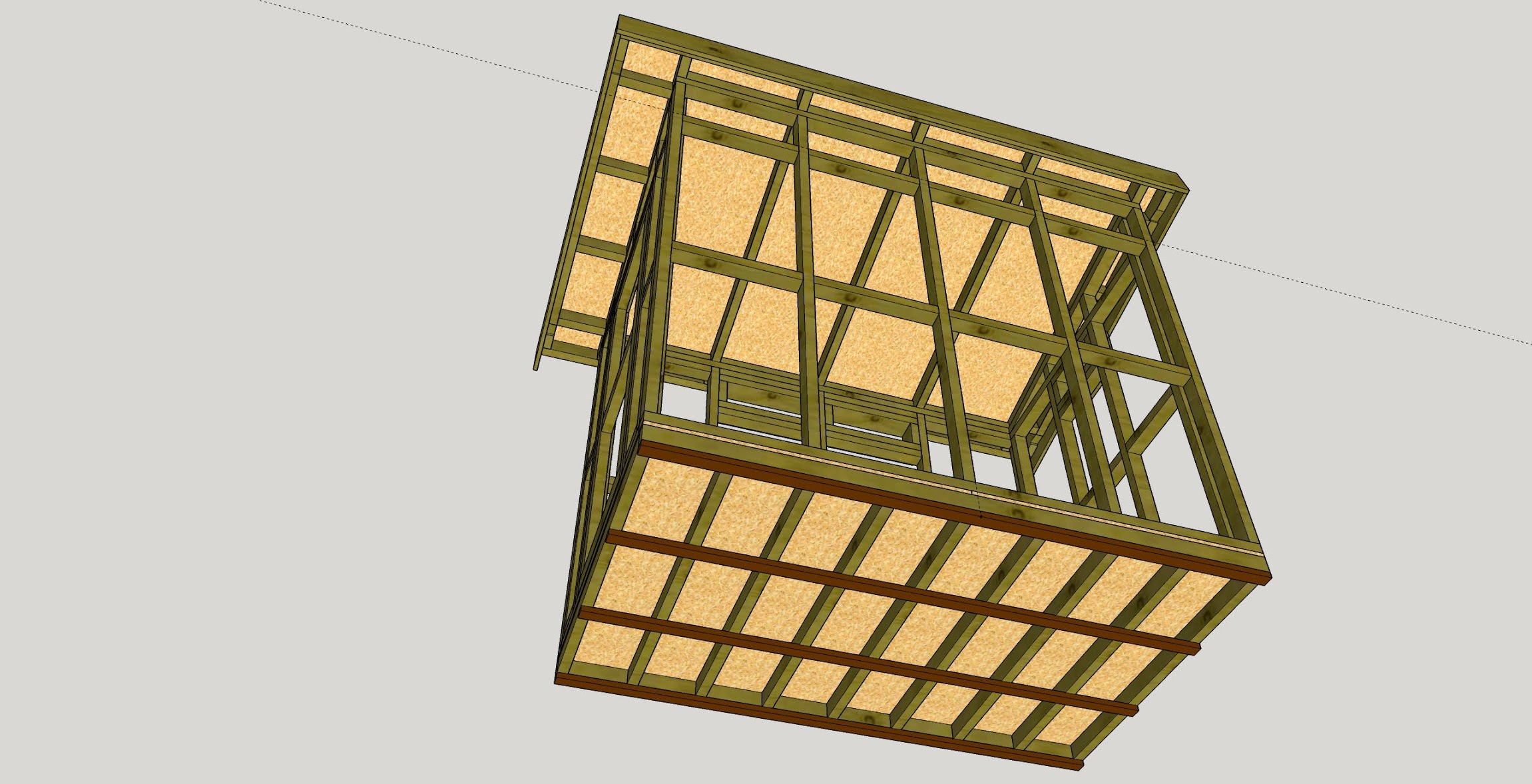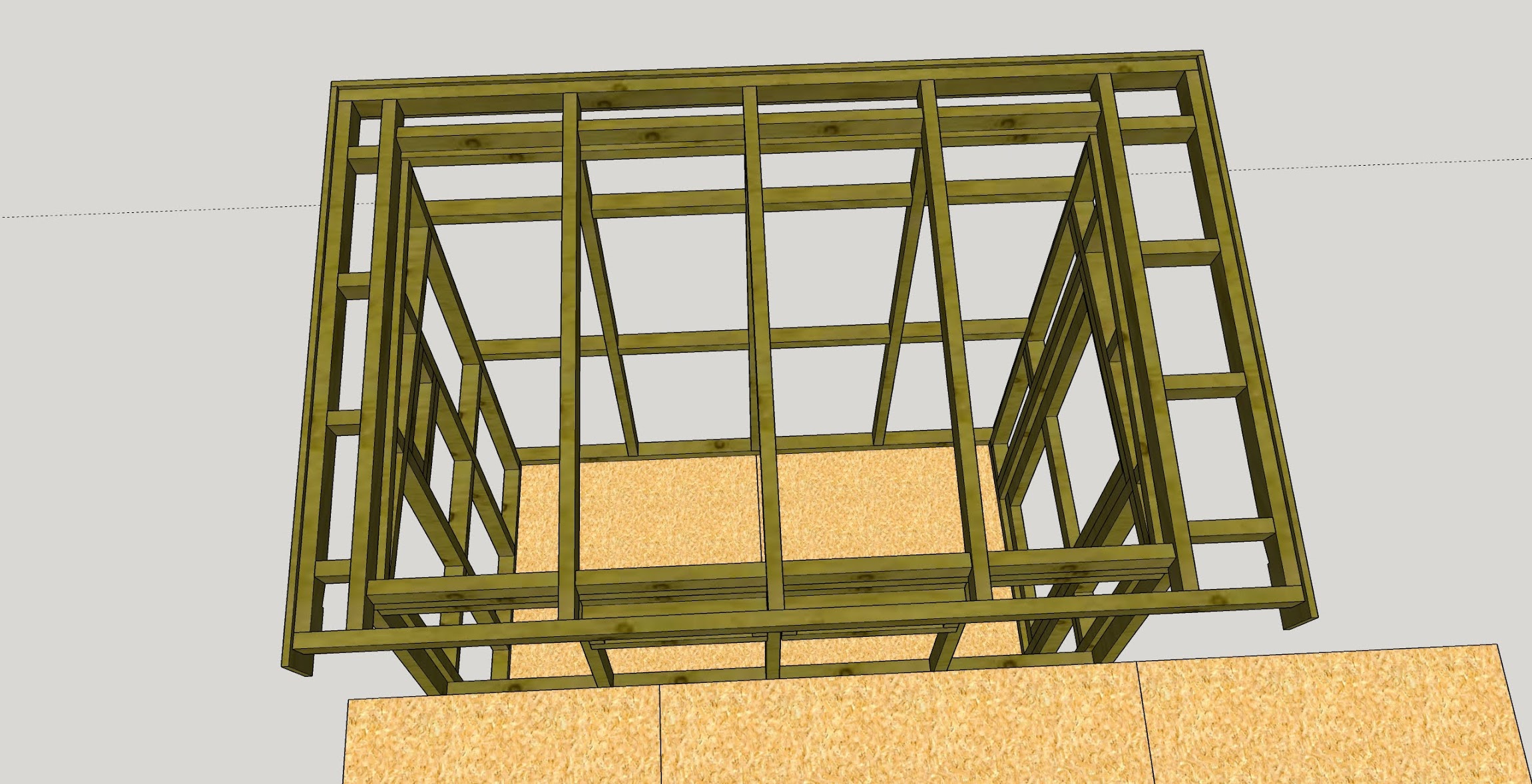Pedropete
Established Member
Not strictly speaking a workshop but something to make my workshop a more usable space again. Living without a garage means my workshop is as as much garden shed/garage-substitute as it is an actual workspace. Got some stuff coming up that needs more (and more usable) workspace so planning to re-vamp the workshop and evict the bikes and general shed cr@p to a new structure.
Key requirements are that it needs to be as secure and theft-deterrent as possible as it'll house some reasonably valuable bikes and e-bikes, hence material choice, over-specced framing and small window size. I get that if they want in they'll manage it, but if it makes too much noise and looks like hard work then it may put off the opportunists. It also needs to be constructed in a way that allows relatively easy disassembly as we're planning to move in the next 12-18 months. It will be sited on existing paving, so no option for a brick plinth or suspended ring-beam.
Materials & specs
- Footprint (ground contact): 2400 x 1520mm, not including roof-overhang or wall sheathing & cladding
- Peak height: 2435mm as it's within 2m of the boundary
- Cladding: 15mm rebated shiplap (or feather edge), onto;
- Battens: 19x38 treated, onto;
- Breather membrane: Vent 3, over;
- Wall-sheathing: 11mm OSB3, onto;
- Wall framing: 3x2 treated C24 (no one sells C16 round here)
- Stud spacing: 600mm
- Panel-corners will be tied together with largish lag-screws to resist prying
- Windows: aperture is 150mm high for security, glazed with 4mm float (cos it's cheap and strong enough).
- Tall wall will face a brick garden wall because we're trying block as little light as possible from the back of the house, hence windows being on the short and end-walls.
- Roof covering: Onduvilla tiles (as I’ve just found a pack and a half under the workshop and the pitch is just steep enough), onto;
- Vent 3 membrane/underfelt, onto;
- Roof deck: 11mm OSB3, onto;
- Roof structure: 4x2 treated C24
- Roof overhangs: 100m (end-wall) and 250mm (door wall)
- Roof will be tied to the blocks visible on the long wall top-plates with HD pockethole screws: 1 from each side, staggered vertically
- Flooring: 18mm OSB3 onto...
- Sub-floor: 3x2 treated C24, onto...
- Bearers: 25x50mm recycled PE battens (acting as DPC)
- Door: framed and braced with 3x2 treated C24, covered with Vent 3 and 15mm treated T&G
Questions/concerns etc.
I'd be really grateful for some experienced input/suggestions/alternatives on the attached pics (2D Sketchup exports) with regard the above spec and the following key requirements/concerns:
Q. Planning to fit a long-throw lock (GateMate or similar). Would like multi-point locking but not found anything suitable in the EU. Ideas?
Q. While the plastic bearers should prevent most rising damp issues, I'm wondering if Vent 3 between the OSB floor and sub-floor (exterior side facing down) would help allow any moisture to move downwards but prevent anything evaporating up into the flooring?
Q. Any thoughts on best way to cover the roof/apply facias? Never done a pent roof before so learning on the go.
Q. There's a 20mm gap between top of the walls and underside of the roof deck to allow high-level ventilation but what's the best way to close in the soffits, allowing airflow but preventing bugs from making a home?
Q. While I'd expect the sheathing to adequately brace the frame, the shed will be in a relatively exposed location. Should I consider bracing the frame to resist racking in high winds?
Thanks in advance,
Pete.




Key requirements are that it needs to be as secure and theft-deterrent as possible as it'll house some reasonably valuable bikes and e-bikes, hence material choice, over-specced framing and small window size. I get that if they want in they'll manage it, but if it makes too much noise and looks like hard work then it may put off the opportunists. It also needs to be constructed in a way that allows relatively easy disassembly as we're planning to move in the next 12-18 months. It will be sited on existing paving, so no option for a brick plinth or suspended ring-beam.
Materials & specs
- Footprint (ground contact): 2400 x 1520mm, not including roof-overhang or wall sheathing & cladding
- Peak height: 2435mm as it's within 2m of the boundary
- Cladding: 15mm rebated shiplap (or feather edge), onto;
- Battens: 19x38 treated, onto;
- Breather membrane: Vent 3, over;
- Wall-sheathing: 11mm OSB3, onto;
- Wall framing: 3x2 treated C24 (no one sells C16 round here)
- Stud spacing: 600mm
- Panel-corners will be tied together with largish lag-screws to resist prying
- Windows: aperture is 150mm high for security, glazed with 4mm float (cos it's cheap and strong enough).
- Tall wall will face a brick garden wall because we're trying block as little light as possible from the back of the house, hence windows being on the short and end-walls.
- Roof covering: Onduvilla tiles (as I’ve just found a pack and a half under the workshop and the pitch is just steep enough), onto;
- Vent 3 membrane/underfelt, onto;
- Roof deck: 11mm OSB3, onto;
- Roof structure: 4x2 treated C24
- Roof overhangs: 100m (end-wall) and 250mm (door wall)
- Roof will be tied to the blocks visible on the long wall top-plates with HD pockethole screws: 1 from each side, staggered vertically
- Flooring: 18mm OSB3 onto...
- Sub-floor: 3x2 treated C24, onto...
- Bearers: 25x50mm recycled PE battens (acting as DPC)
- Door: framed and braced with 3x2 treated C24, covered with Vent 3 and 15mm treated T&G
Questions/concerns etc.
I'd be really grateful for some experienced input/suggestions/alternatives on the attached pics (2D Sketchup exports) with regard the above spec and the following key requirements/concerns:
Q. Planning to fit a long-throw lock (GateMate or similar). Would like multi-point locking but not found anything suitable in the EU. Ideas?
Q. While the plastic bearers should prevent most rising damp issues, I'm wondering if Vent 3 between the OSB floor and sub-floor (exterior side facing down) would help allow any moisture to move downwards but prevent anything evaporating up into the flooring?
Q. Any thoughts on best way to cover the roof/apply facias? Never done a pent roof before so learning on the go.
Q. There's a 20mm gap between top of the walls and underside of the roof deck to allow high-level ventilation but what's the best way to close in the soffits, allowing airflow but preventing bugs from making a home?
Q. While I'd expect the sheathing to adequately brace the frame, the shed will be in a relatively exposed location. Should I consider bracing the frame to resist racking in high winds?
Thanks in advance,
Pete.
































