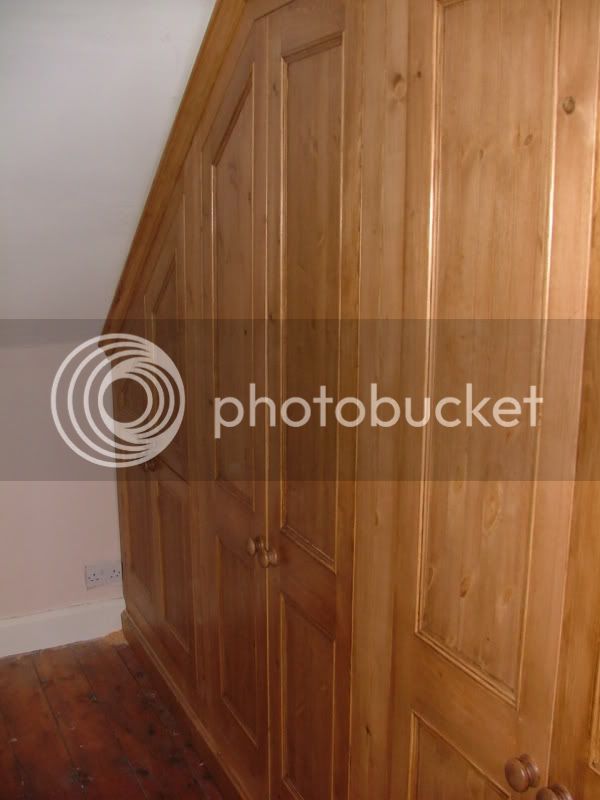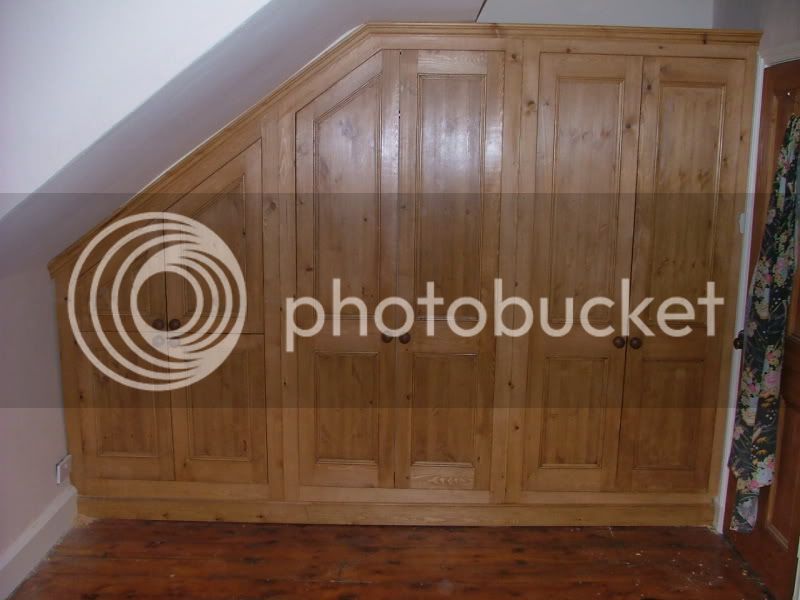BradNaylor
Established Member
- Joined
- 17 Oct 2007
- Messages
- 2,311
- Reaction score
- 2
This week's was one of those jobs where half the work was in working out how the **** you were going to do it!
The clients wanted fitted pine wardrobes in their attic bedroom, accessed up a tiny narrow staircase. This is what I came up with;


Two days making, one day waxing, two days fitting.
Nice week.
Cheers
Dan
The clients wanted fitted pine wardrobes in their attic bedroom, accessed up a tiny narrow staircase. This is what I came up with;


Two days making, one day waxing, two days fitting.
Nice week.
Cheers
Dan


































