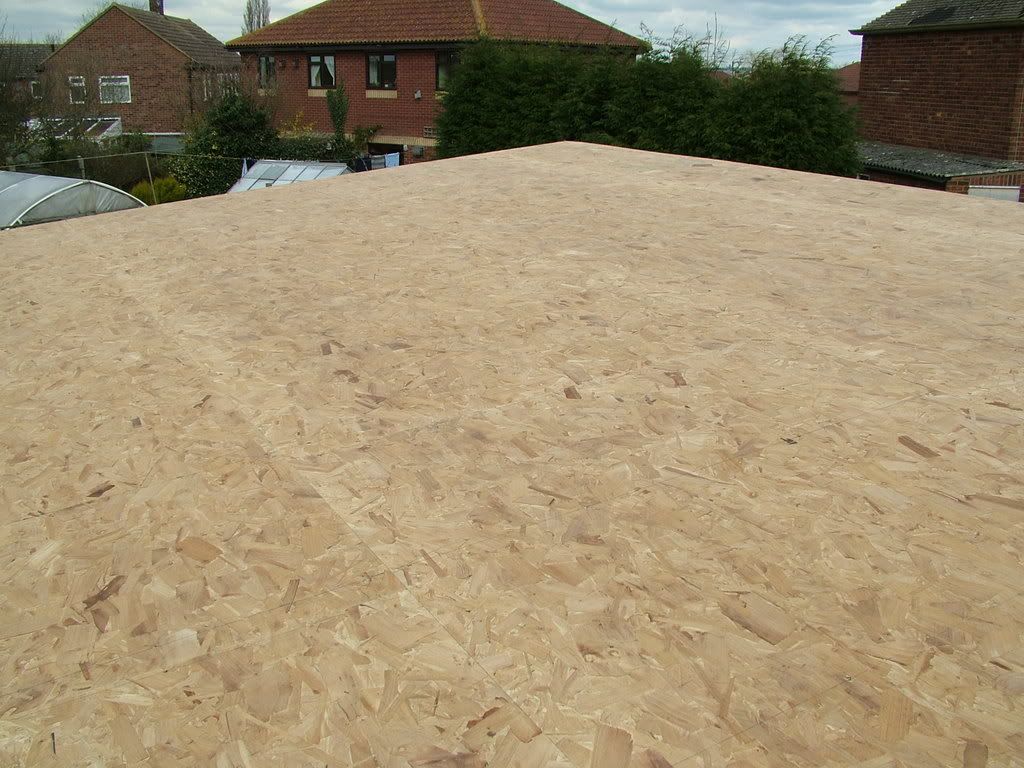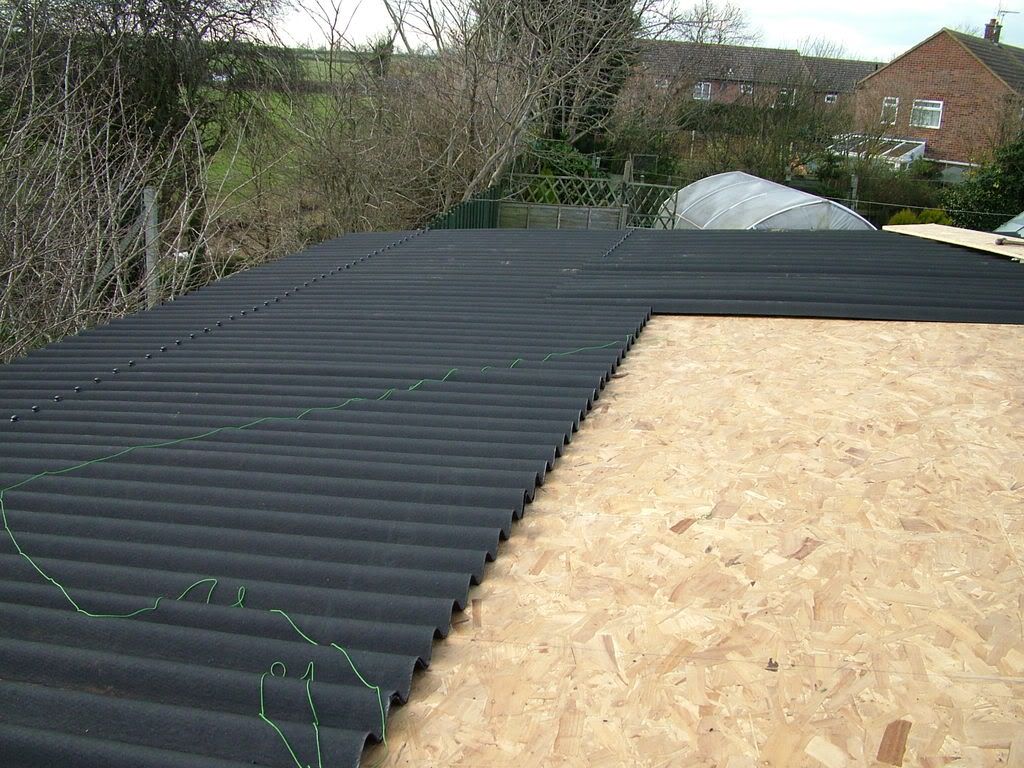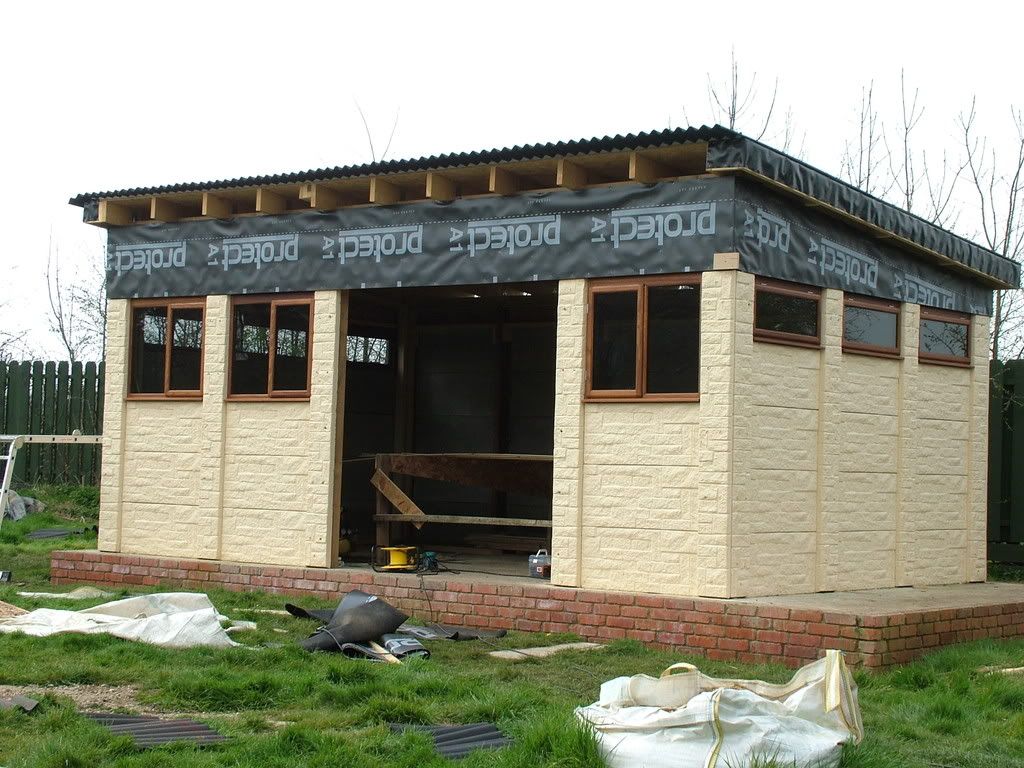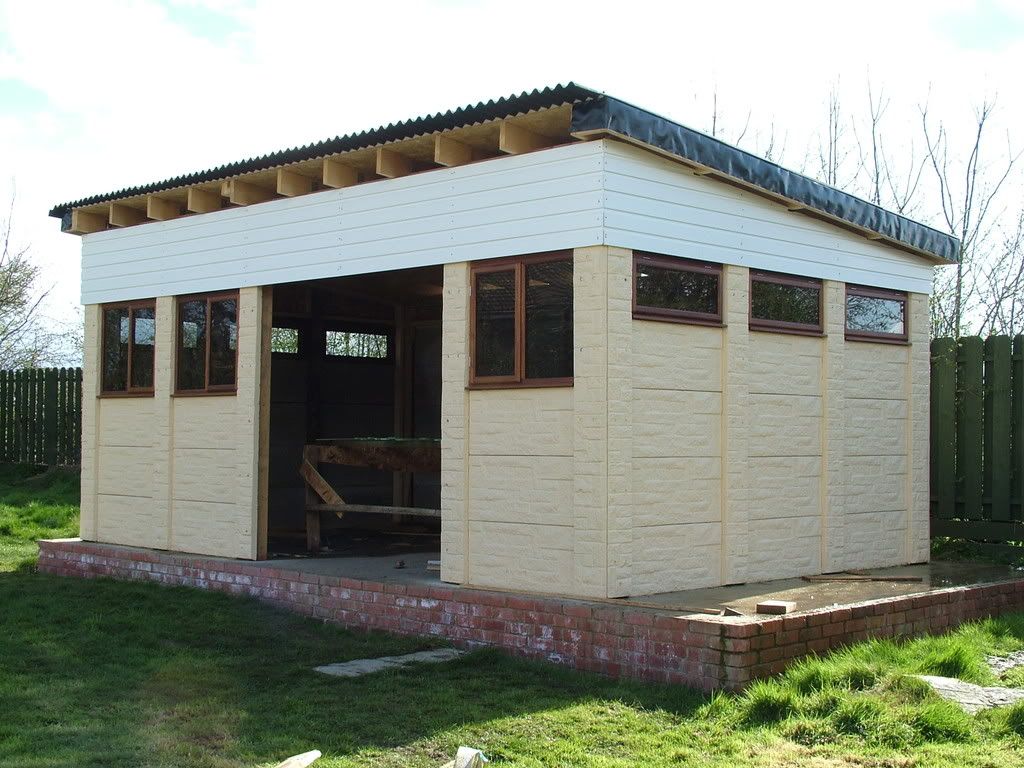motownmartin
Established Member
I have been helping Pete with his workshop build, it might be of interest to those who are building or want to build their own.
The base and first part of the build can be found here It has been interesting so far, Pete had put down a large concrete base about 24' x 14' and got hold of a second hand prefab garage.
Last Tuesday and Today we set about building the roof, Bloomin' hard work and it all took a little longer than expected, to put it all into perspective the inside measurements are 19' x 13' and the lowest part of the ceiling is higher than 8' so it's easy to flip a 8' x 4' plywood sheet.
Anyway I took a few photos with my phone, but he doesn't know i'm posting them yet.
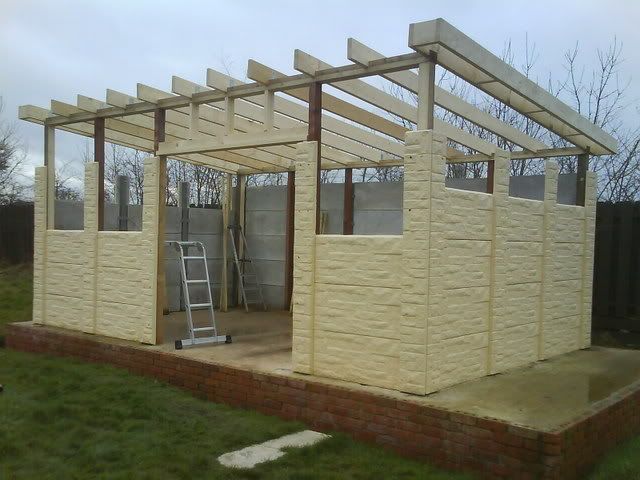
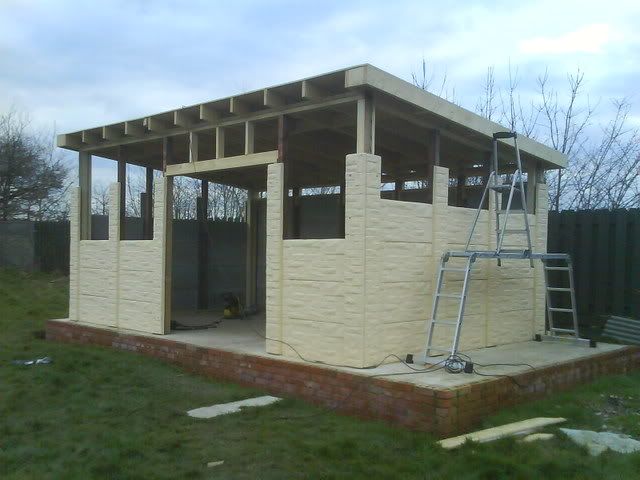
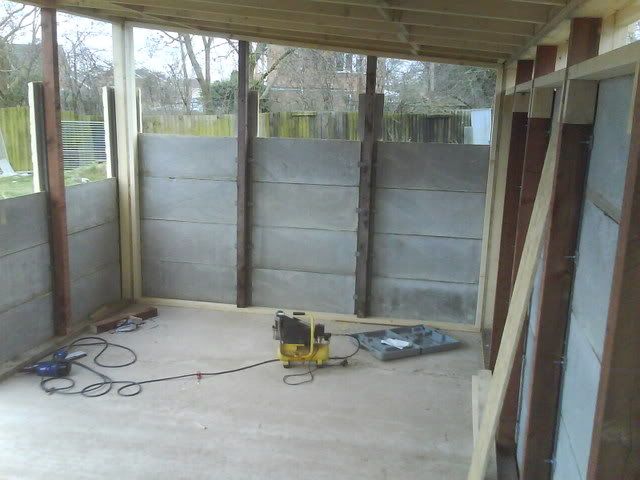
Looking good so far and Pete has made his own windows which look fantastic, we should see those installed in a few weeks time.
This build has given me some ideas and experience for my own workshop build.
The base and first part of the build can be found here It has been interesting so far, Pete had put down a large concrete base about 24' x 14' and got hold of a second hand prefab garage.
Last Tuesday and Today we set about building the roof, Bloomin' hard work and it all took a little longer than expected, to put it all into perspective the inside measurements are 19' x 13' and the lowest part of the ceiling is higher than 8' so it's easy to flip a 8' x 4' plywood sheet.
Anyway I took a few photos with my phone, but he doesn't know i'm posting them yet.



Looking good so far and Pete has made his own windows which look fantastic, we should see those installed in a few weeks time.
This build has given me some ideas and experience for my own workshop build.


































