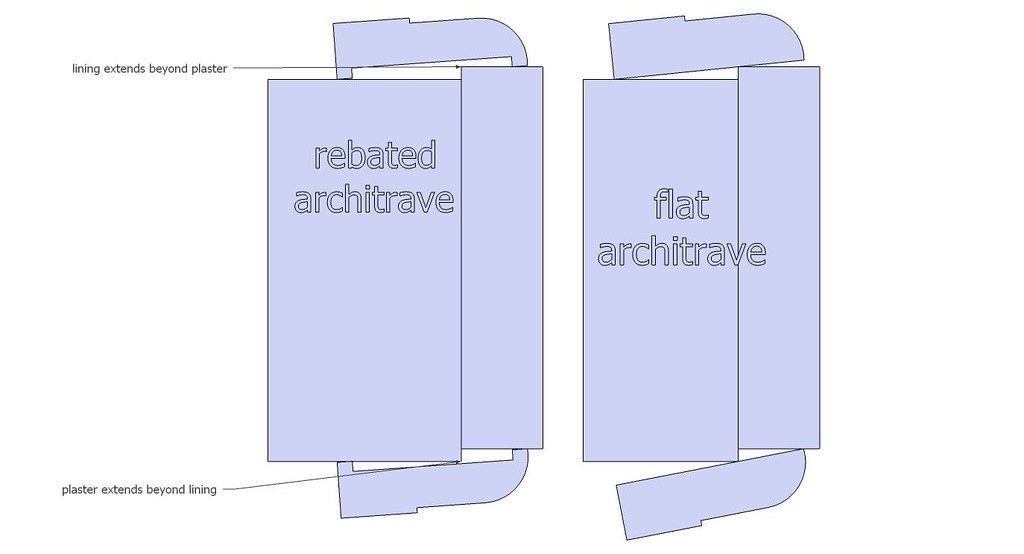RogerS
Established Member
Normally when building new internal walls (probably stud) I know that most builders (I think) will put in the door surround (door liner) so that the plasterer can plaster up to it. I foresaw several problems with that approach...
1) Since I was going to lay oak flooring throughout, it seemed to me to make sense to fit the door surrounds after the floor had been laid
2) many of the doors will be in ash and so to complement that I was going to make the surrounds out of ash as well and wet plaster never goes well with real wood...so yet another reason to retrofit the door surrounds at the end
However.......
I now find that the plastering on the walls on either side of where the door surround will go isn't exactly in a straight line and so I'm now having to scribe in each surround :evil: so that I get a decent end result.
I can live wih this....well, I have to..but I wondered what you guys would have done in a similar situation.
Roger
1) Since I was going to lay oak flooring throughout, it seemed to me to make sense to fit the door surrounds after the floor had been laid
2) many of the doors will be in ash and so to complement that I was going to make the surrounds out of ash as well and wet plaster never goes well with real wood...so yet another reason to retrofit the door surrounds at the end
However.......
I now find that the plastering on the walls on either side of where the door surround will go isn't exactly in a straight line and so I'm now having to scribe in each surround :evil: so that I get a decent end result.
I can live wih this....well, I have to..but I wondered what you guys would have done in a similar situation.
Roger





































