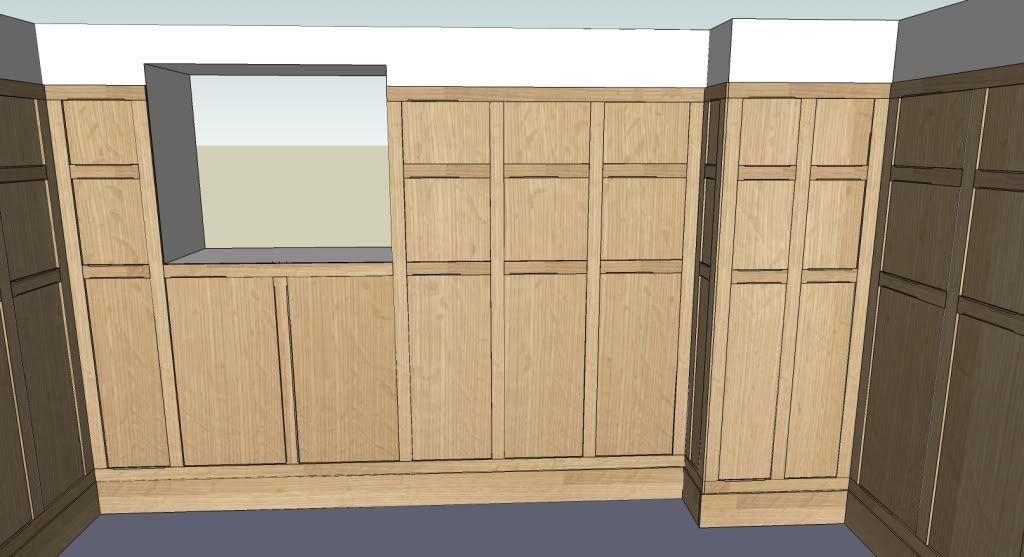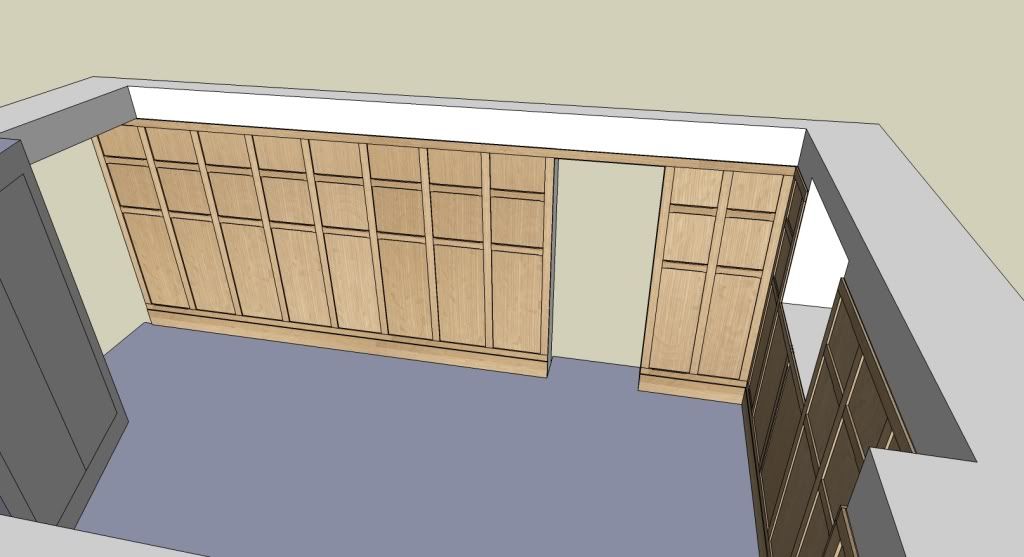TrimTheKing
Established Member
2 panels under window with wider ones to the right, which I think I am happy with, and showing rails running through with stiles between and inner rails staccato.
Thoughts?


Still not worked this out as yet, trying to get the look of the panelling right first.
I need some ideas for look/construction of the 'feature' atop the panelling should I decide to put something on there. Can't decide between a shelf or some kind of cove. Any thoughts or suggestions welcomed.
Right, I have man flu and feel terrible, I'm off to bed, good night all.
Thoughts?


I agree Mike, I still didn't explain it very well in my post. I think I am goin to have to go with two doors, one being the panelled door which will open into the study, the second being the bookcase door which will open into the lounge.Mike Garnham":b2n9gzjr said:The other thing I would say is to be very careful with your secret door plan. Draw it out in full size in plan, first, and "open" it in the drawing. If you make something with the depth of bookshelves, trying to pivot it from one point is quite difficult without it fouling, and allowing for the fouling will leave really big gaps.
Still not worked this out as yet, trying to get the look of the panelling right first.
I need some ideas for look/construction of the 'feature' atop the panelling should I decide to put something on there. Can't decide between a shelf or some kind of cove. Any thoughts or suggestions welcomed.
Right, I have man flu and feel terrible, I'm off to bed, good night all.































