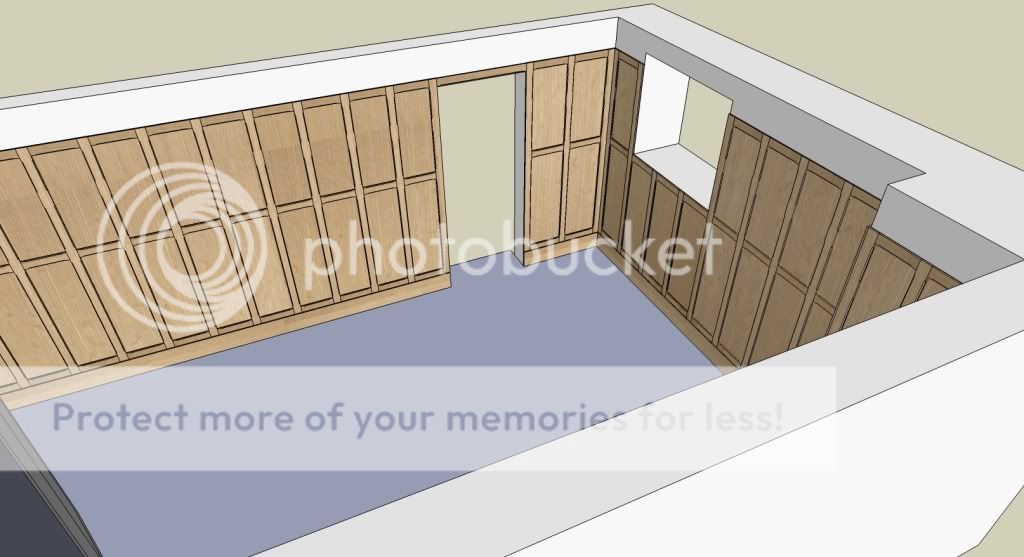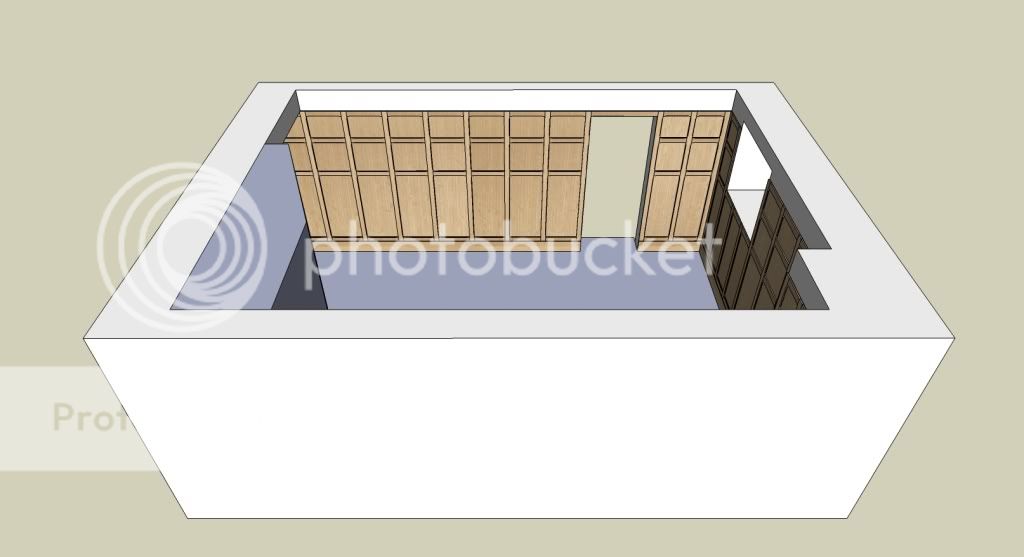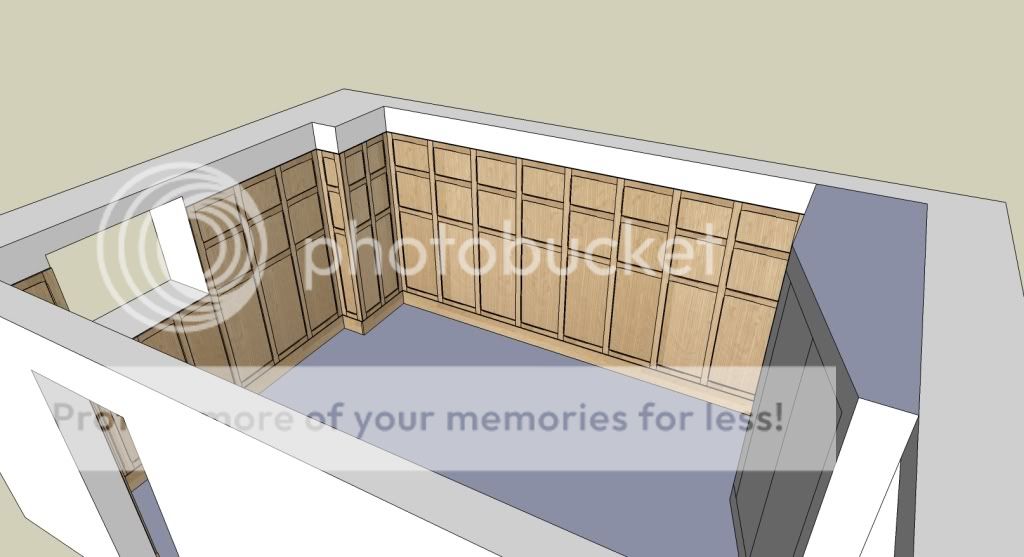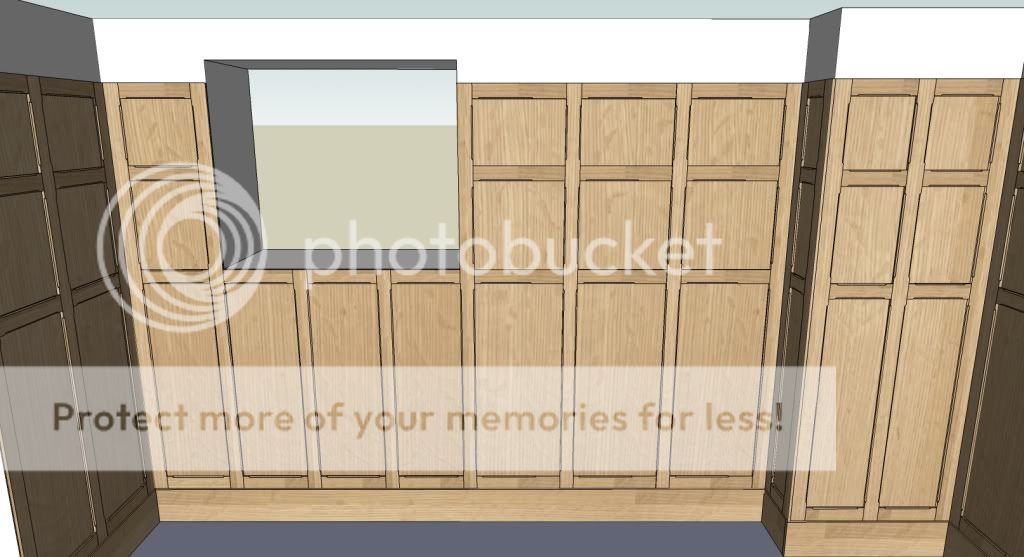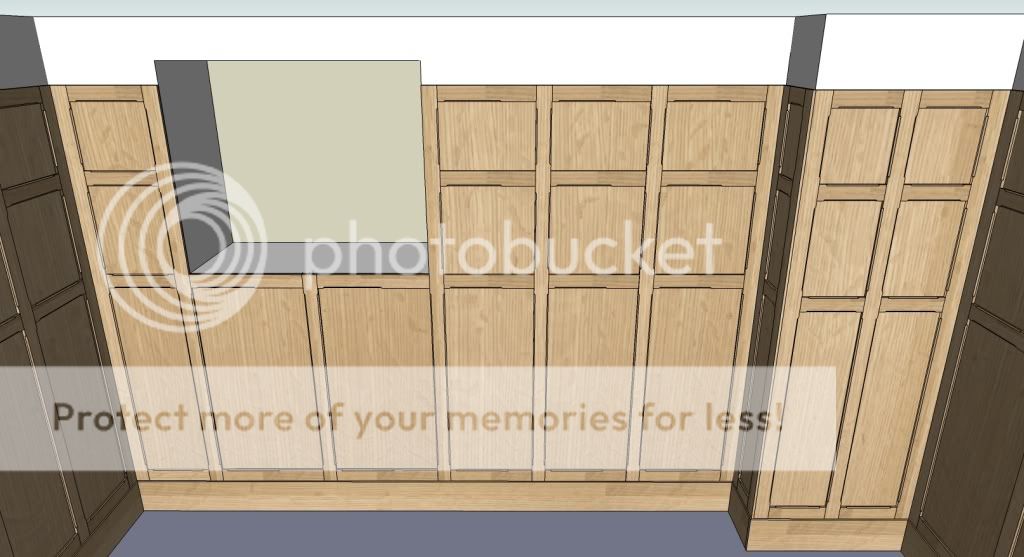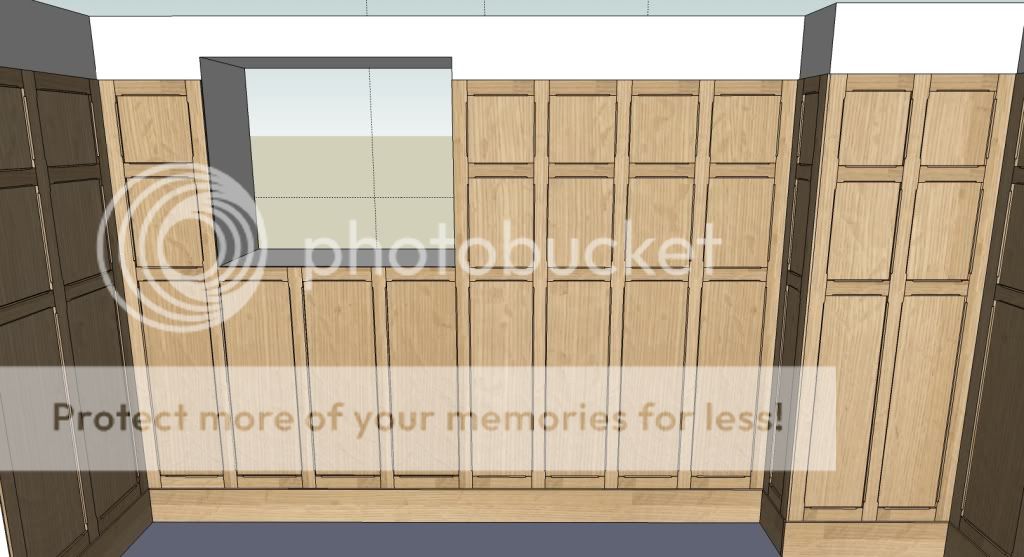woodbloke
Established Member
Mark - looks good. Grain should run vertically and of course proper wainscotting (sp) should be with quarter sawn English oak panels, rails and stiles m/t'd together and draw-bored as well.
Shouldn't take you more that a few evenings, so we'll expect a full report, with pics, at Rycotewood :lol: - Rob
Shouldn't take you more that a few evenings, so we'll expect a full report, with pics, at Rycotewood :lol: - Rob




