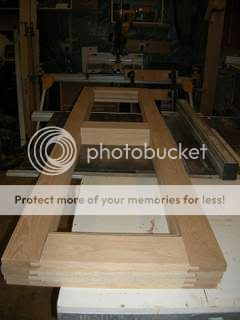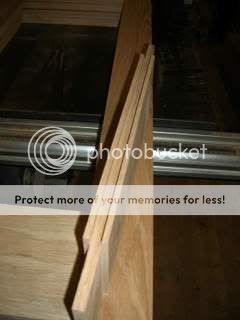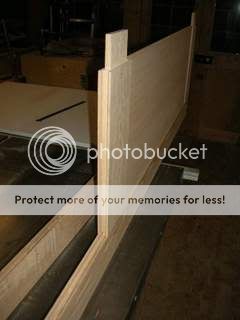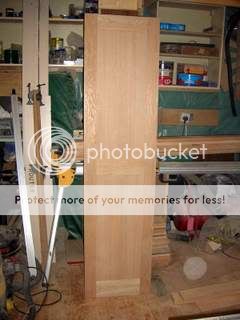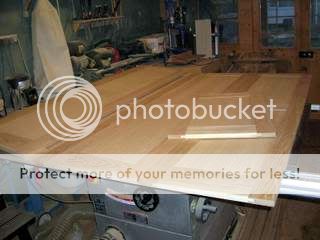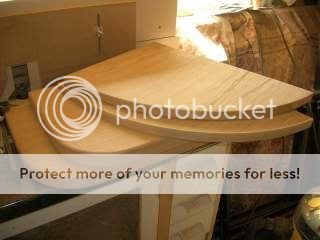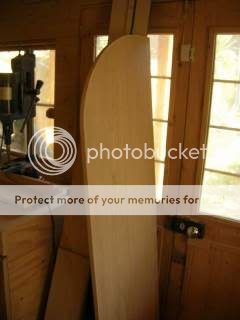mailee
Established Member
Ok guys you asked for it. I got all the AWO cut and planed.
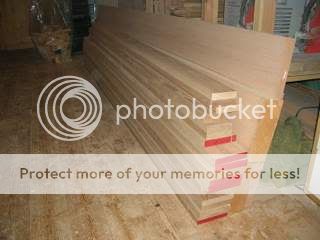
Once all this was done I started cutting the mortices in the door stiles.
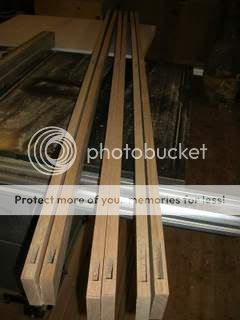
I used my trusty tennoning jig on the table saw for the tennons. (Don't tell me off again please)
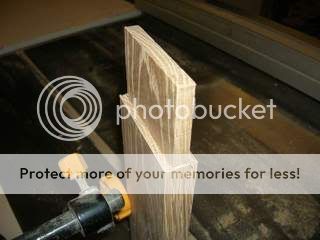
I cut enough for one door to start with.
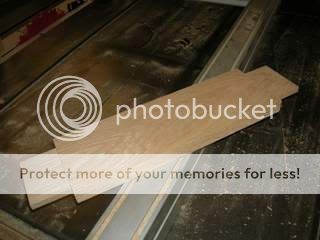
Took longer than I expected chipping out the haunches.
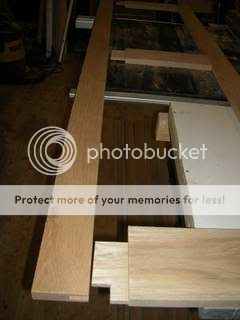
But by the end of the day I had one door ready for a dry fit.
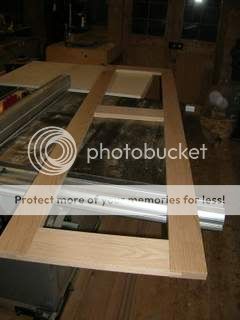
I still have the other door framing to finish yet and a rebate for the panels to cut but think I got on quite well this weekend. Will keep you posted of course as I progress. :wink:

Once all this was done I started cutting the mortices in the door stiles.

I used my trusty tennoning jig on the table saw for the tennons. (Don't tell me off again please)

I cut enough for one door to start with.

Took longer than I expected chipping out the haunches.

But by the end of the day I had one door ready for a dry fit.

I still have the other door framing to finish yet and a rebate for the panels to cut but think I got on quite well this weekend. Will keep you posted of course as I progress. :wink:


































