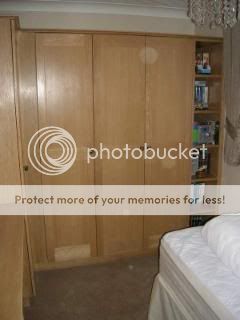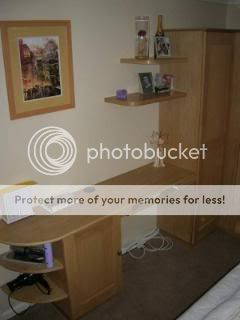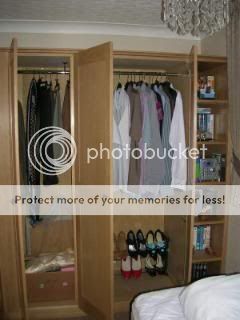That looks great Mailee....
Was there much scribing of the floating shelves to the walls ? Were you fixing the concealed brackets to plasterboard or masonry ? What sort of leg levellers were you using ? I tend to make a 3x2 plinth and use adjustable rubber feet levellers that screw into hammer-in pronged M10 nuts.....
Don't know about you but I prefer the making process in the workshop to the fitting process, where it seems you have to haul half your workshop with you to carry out the fit......
....but the end result always makes it worthwhile......and I'd be lie-ing if I didn't say the resultant cheque was a sweetener too.....having said that, the kudos earnt with the customer and word of mouth recommendations are worth just as much too. I bet they were pleased....
Do you have a dedicated finishing area in your workshop too ?
Was there much scribing of the floating shelves to the walls ? Were you fixing the concealed brackets to plasterboard or masonry ? What sort of leg levellers were you using ? I tend to make a 3x2 plinth and use adjustable rubber feet levellers that screw into hammer-in pronged M10 nuts.....
Don't know about you but I prefer the making process in the workshop to the fitting process, where it seems you have to haul half your workshop with you to carry out the fit......
....but the end result always makes it worthwhile......and I'd be lie-ing if I didn't say the resultant cheque was a sweetener too.....having said that, the kudos earnt with the customer and word of mouth recommendations are worth just as much too. I bet they were pleased....
Do you have a dedicated finishing area in your workshop too ?



































