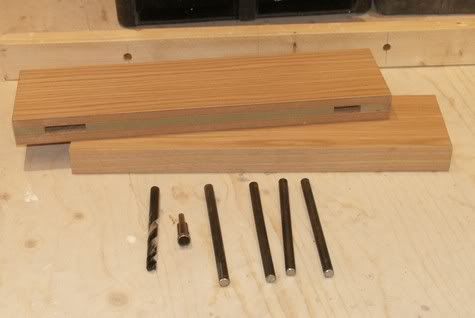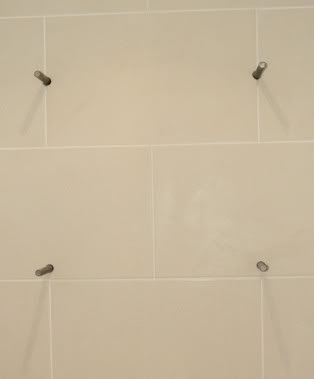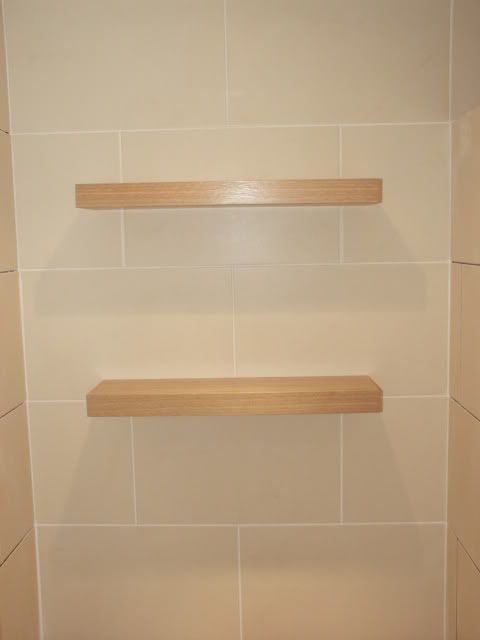Hello!
Could anybody give me any tips on the best way to fix a 6"x2.5"x5ft oak beam to a brick chimney breast? I think I need a pattern for a pair of sturdy brackets - I should have enough wood left over from the beam to make them. Cheers
Could anybody give me any tips on the best way to fix a 6"x2.5"x5ft oak beam to a brick chimney breast? I think I need a pattern for a pair of sturdy brackets - I should have enough wood left over from the beam to make them. Cheers







































