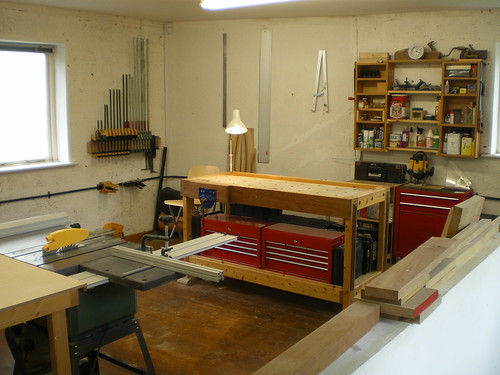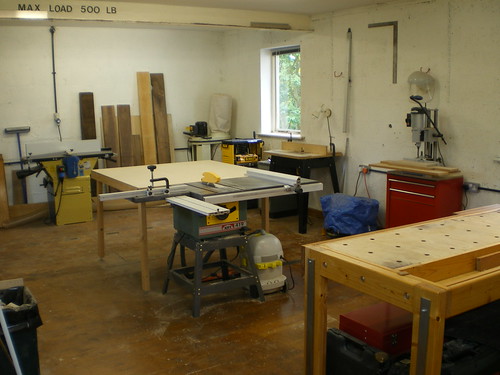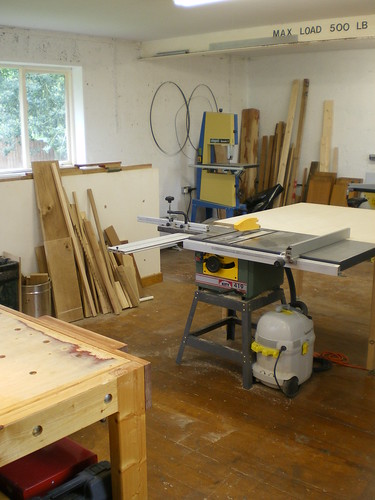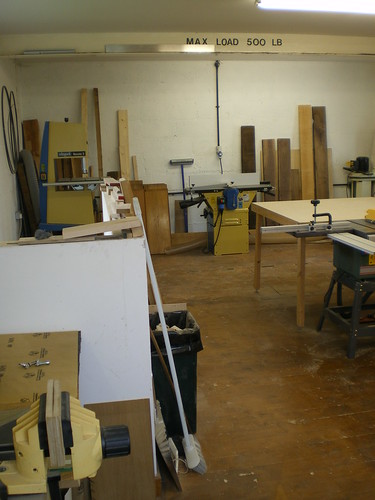skipdiver
Established Member
After a lot of umming and aahing,gnashing of teeth and deliberation,decided to build my workshop out of blockwork mainly because my bricky mate had a slot for next week and was coming to start my utility extension on a building notice.Building control have scuppered that idea because of the proximity of my drains to the external walls,so i need to get permission from water authority which is a drawn out expensive business.I digress.
Instead of wasting the opportunity of my mate having some free time(he is very busy but had a job fall through) i thought why not get him to build my shop?Will cost me more in the long run but will be up and running much quicker.So i thought i would pick a few brains as to size and layout.
Last one i had was 6mtsx5mts but i thought this was a little too square.Was thinking more along the lines of 4ish by 7ish.Any thoughts on that anyone?Would also appreciate any thought on door/window sizes/placement,internal layout.
The last one didnt seem to work right,always seemed to be moving stuff.Any thoughts or ideas on anything shop related would be welcome.
Just realised a lot of folks have gone to the woodwork show but not starting til wednesday anyway.Off to price up skips and mini diggers now.
Will post pictures if i can figure out how.
Thanks.
Instead of wasting the opportunity of my mate having some free time(he is very busy but had a job fall through) i thought why not get him to build my shop?Will cost me more in the long run but will be up and running much quicker.So i thought i would pick a few brains as to size and layout.
Last one i had was 6mtsx5mts but i thought this was a little too square.Was thinking more along the lines of 4ish by 7ish.Any thoughts on that anyone?Would also appreciate any thought on door/window sizes/placement,internal layout.
The last one didnt seem to work right,always seemed to be moving stuff.Any thoughts or ideas on anything shop related would be welcome.
Just realised a lot of folks have gone to the woodwork show but not starting til wednesday anyway.Off to price up skips and mini diggers now.
Will post pictures if i can figure out how.
Thanks.





































