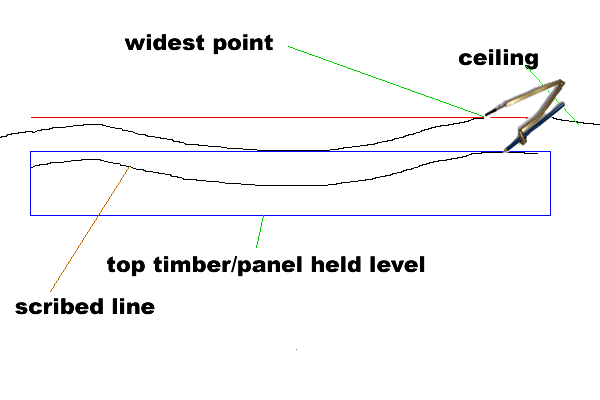Hello,
i live in an old stone house. I want to box in the electrical fuse boxes etc. which are now bare in our entrance hallway. Photo enclosed. It will need a door to permit access to fuse boxes. My main question is how do I transfer the irregular ceiling line to my cutting plans?
Also, will I need perforated board or metal in my door for ventilation. Like that in a radiator enclosure?
Thank you in advance,
angster
i live in an old stone house. I want to box in the electrical fuse boxes etc. which are now bare in our entrance hallway. Photo enclosed. It will need a door to permit access to fuse boxes. My main question is how do I transfer the irregular ceiling line to my cutting plans?
Also, will I need perforated board or metal in my door for ventilation. Like that in a radiator enclosure?
Thank you in advance,
angster





































