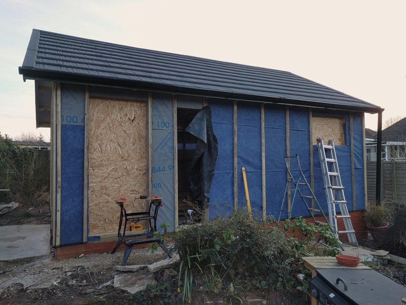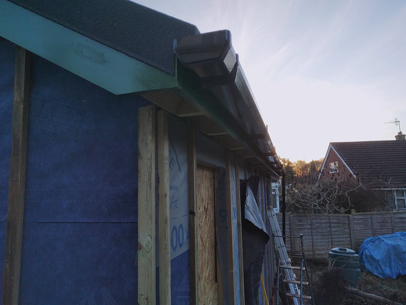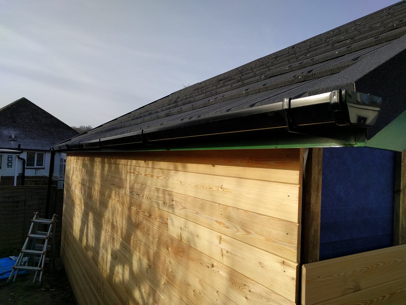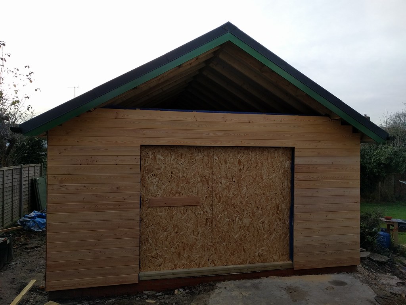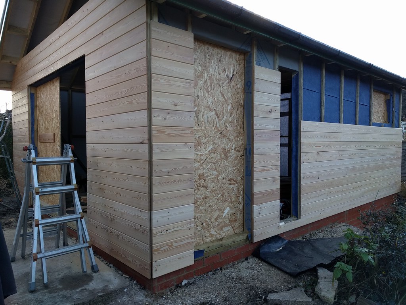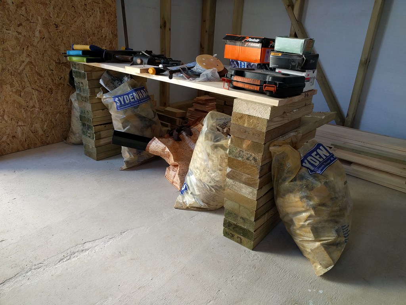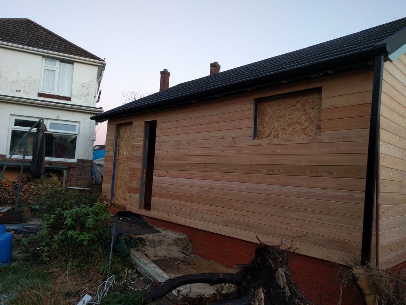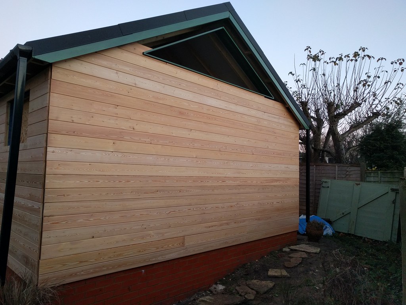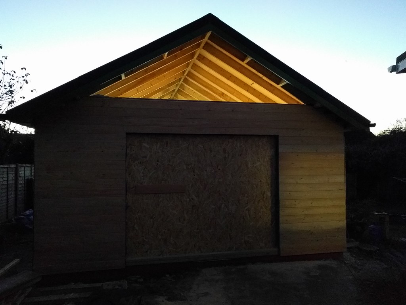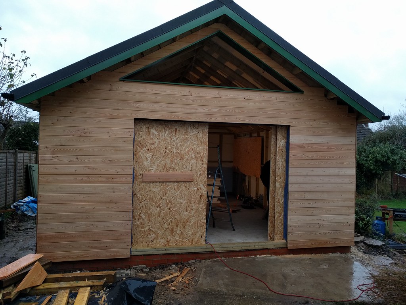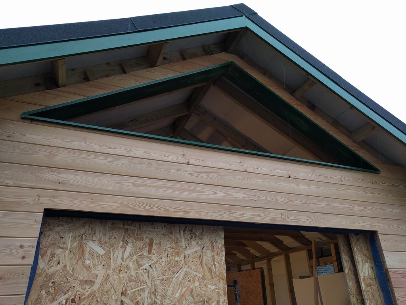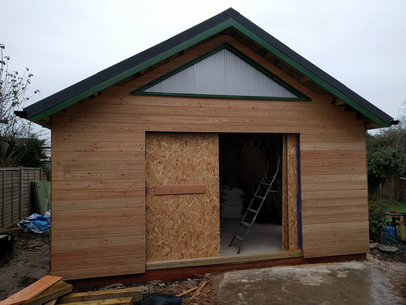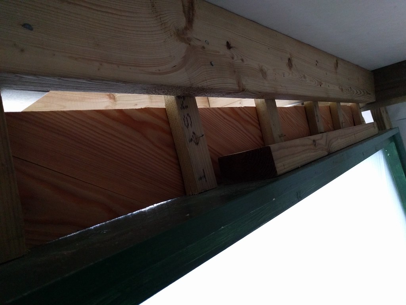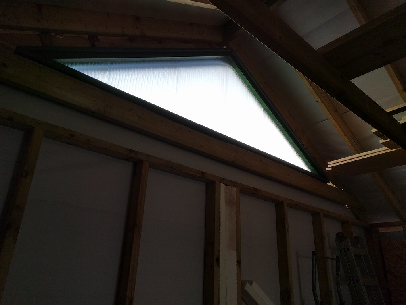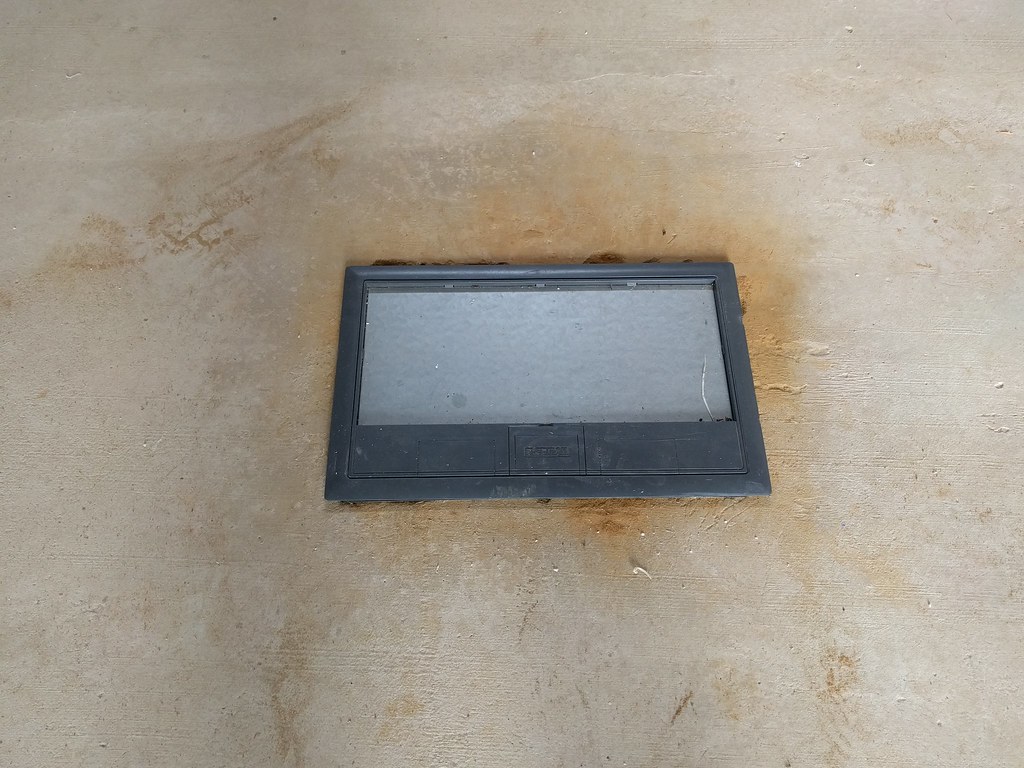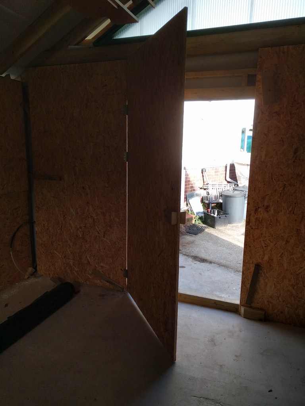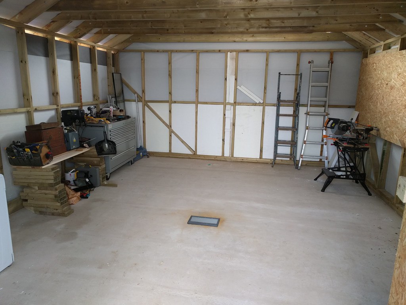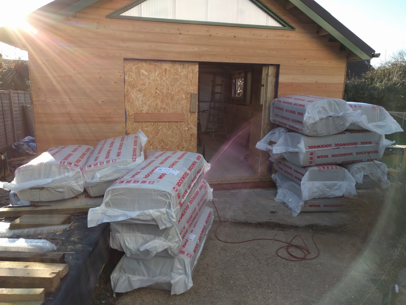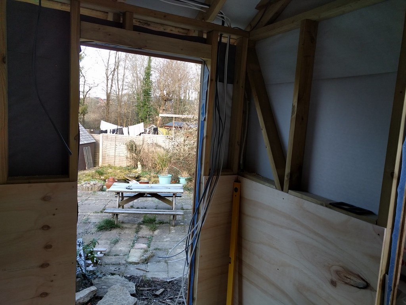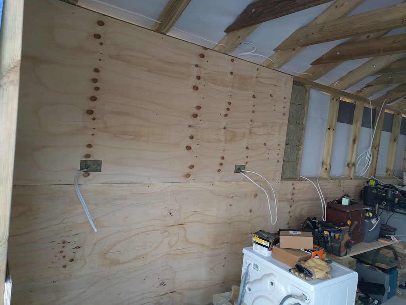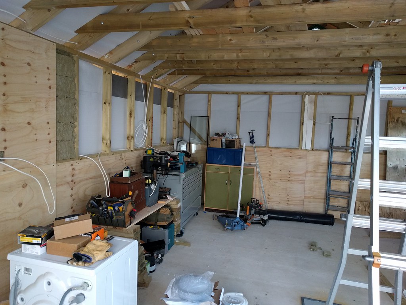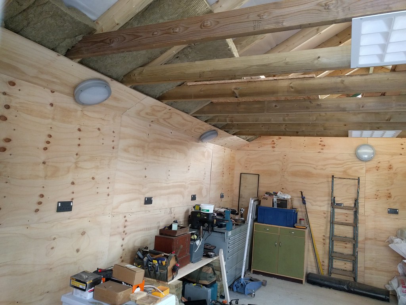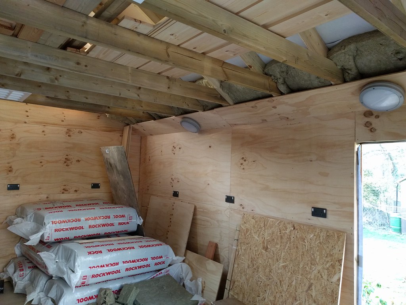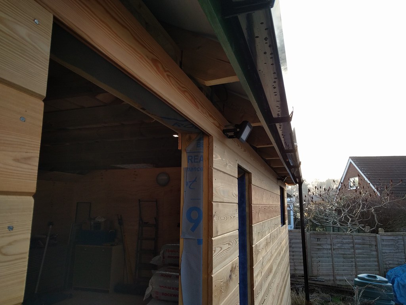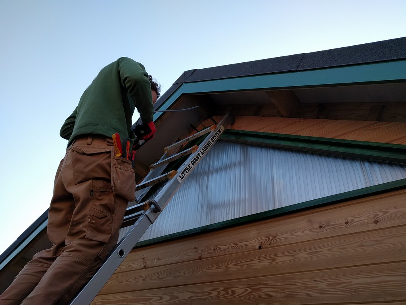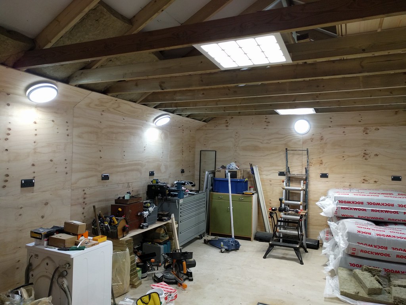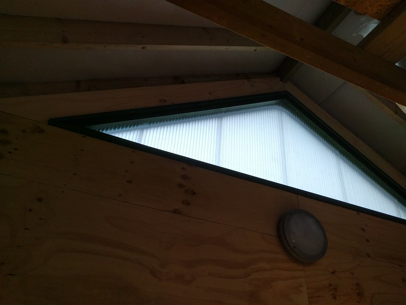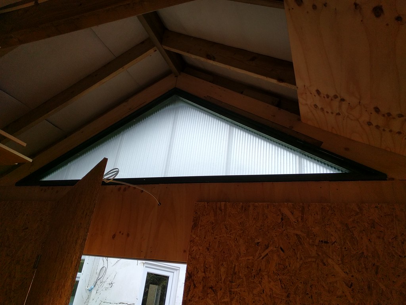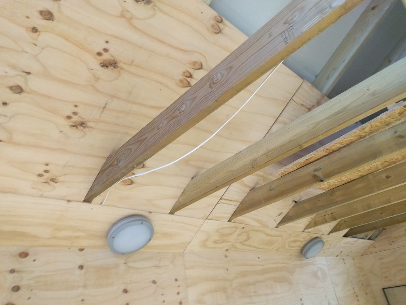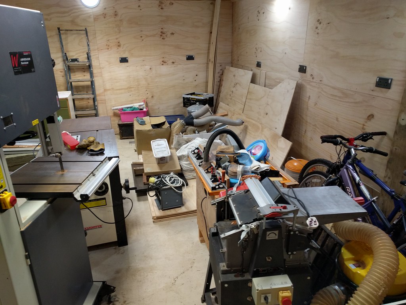Dandan
Established Member
Good news everybody, there should be many more updates in the next week and a bit, having so much free time over the holiday season means only one thing - loads of mince pies. Oh, and more workshop building.
I got the remainder of the PAR wood for the fascias yesterday, got the two long side fascias measured up and cut, then stuck a coat of primer on them. I want to get these on ASAP so I can stick some guttering on and stop the rain splashing back to the lower parts of the frame, this is really my only risk from the elements now.
Something else that turned up yesterday, my cladding!
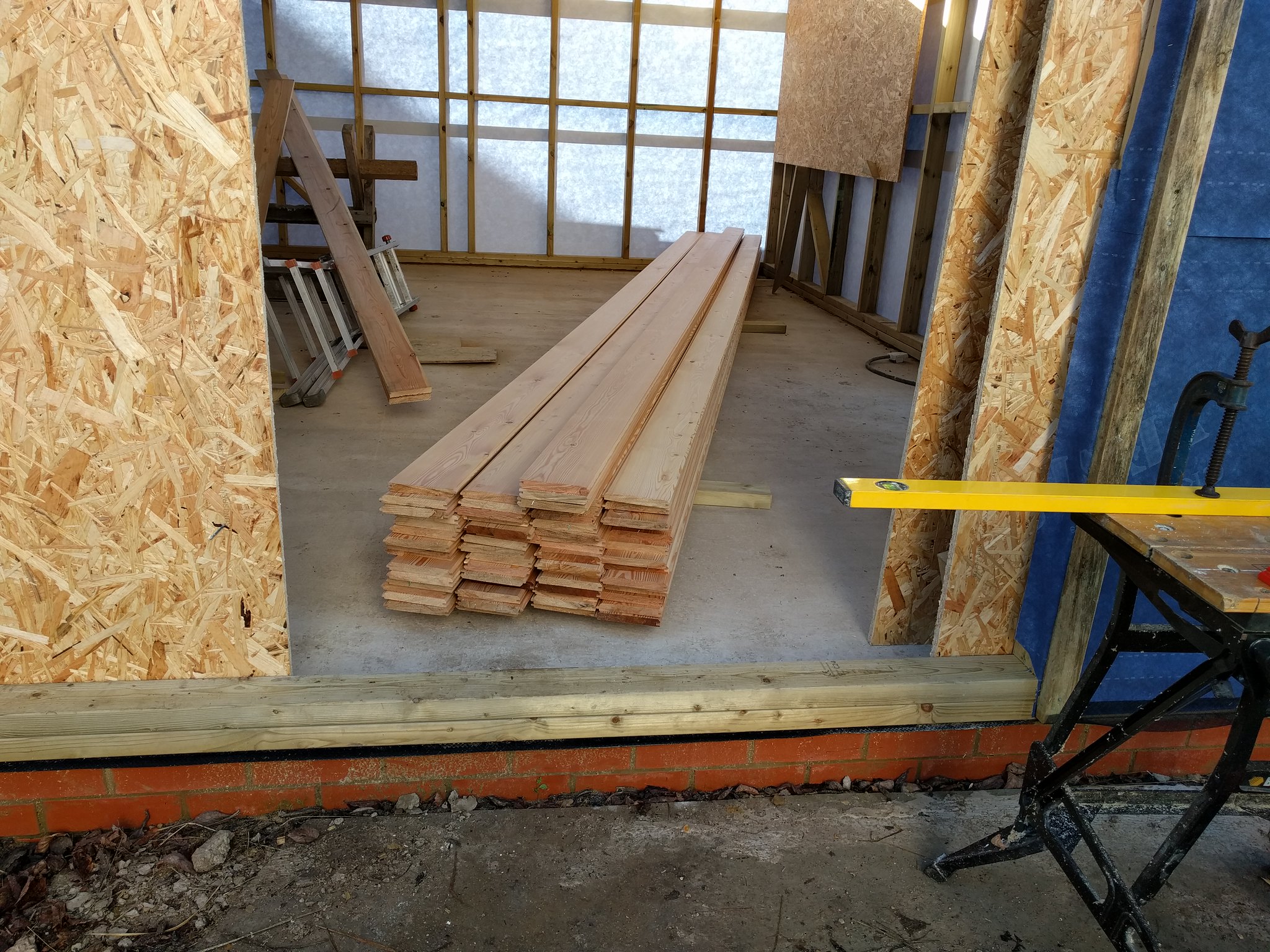
It does unfortunately look a lot like pine planks at the moment, so I hope it weathers to it's final silver grey colour sooner rather than later, otherwise the neighbours will assume i've built a Swedish sauna...
We started on the long, easy wall to get our eye in, I did some test nailing with an offcut to see if I could nail into the base of the tongue to hide the fixings, but it split the wood more often than not and the heads on the nails I had were too large to tuck in nicely. I decided to go for face nailing it, one nail per batten near the top of the plank, I think that's the accepted method? They are super duper treated, galvanised nails so they should survive fine, I also nailed them in with a guide block so that the spacing is nice and even, I've no problem with visible heads personally.
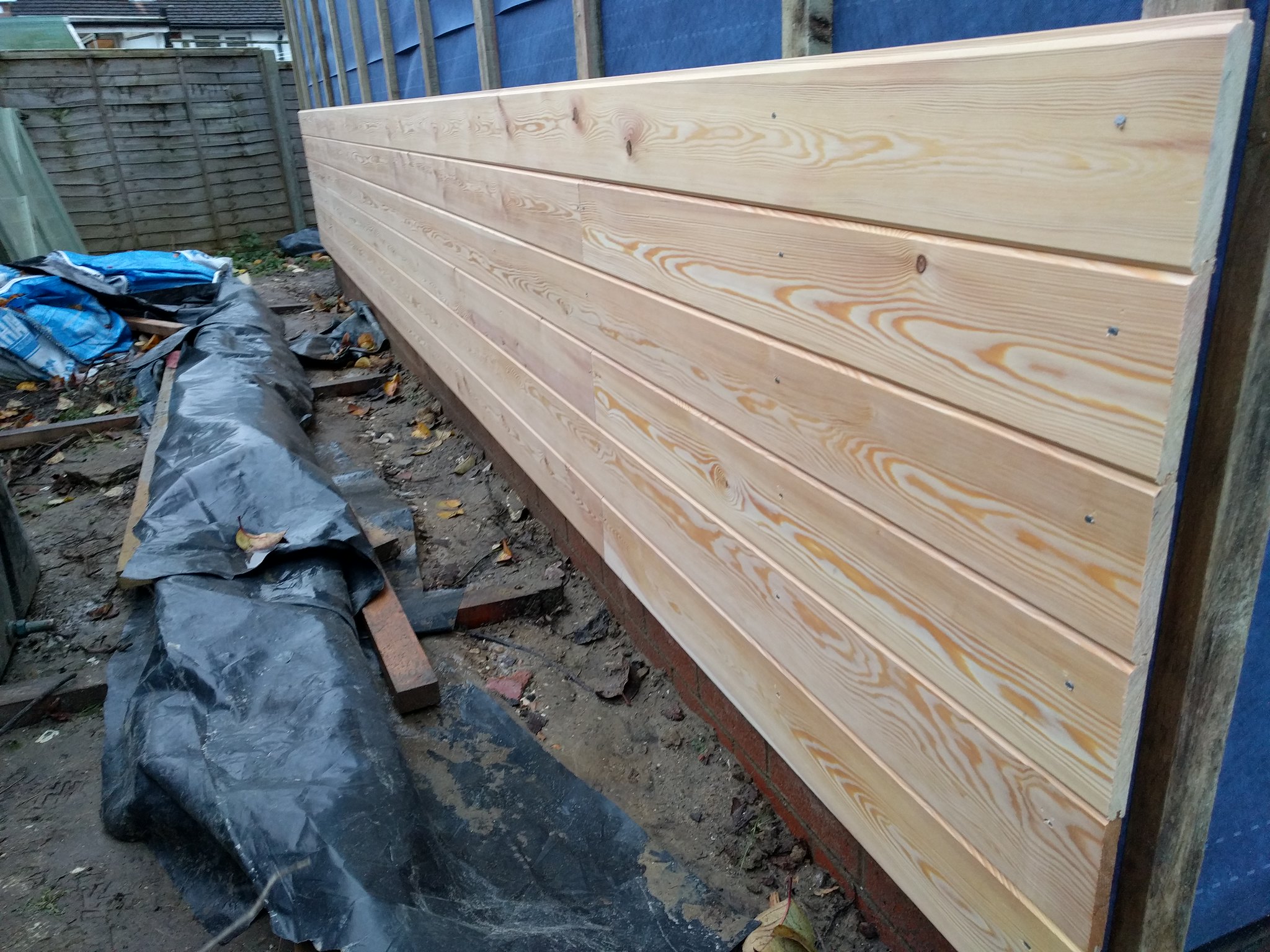
We got about double this done before we ran out of nails, it really goes on quick once the lower panel is sorted.
Today the weather has really come in, so we retreated inside. I'd cut the plastic panels for the gable windows yesterday, and we made a start on the frames for those. It won't be anything fancy, i'm not sure if I will even rout any ecorative profile into the edges of the frame, but they will be quick and functional hopefully. (as functional as they can be as my first window frame, that I am building by best guess)
Here are the panels, 40mm thick polycarbonate with 10 walls front to back, it has the same insulation value as double glazing for a fraction of the price. Cuts with a handsaw and the sections click together with an overlapping weatherseal, quite neat.
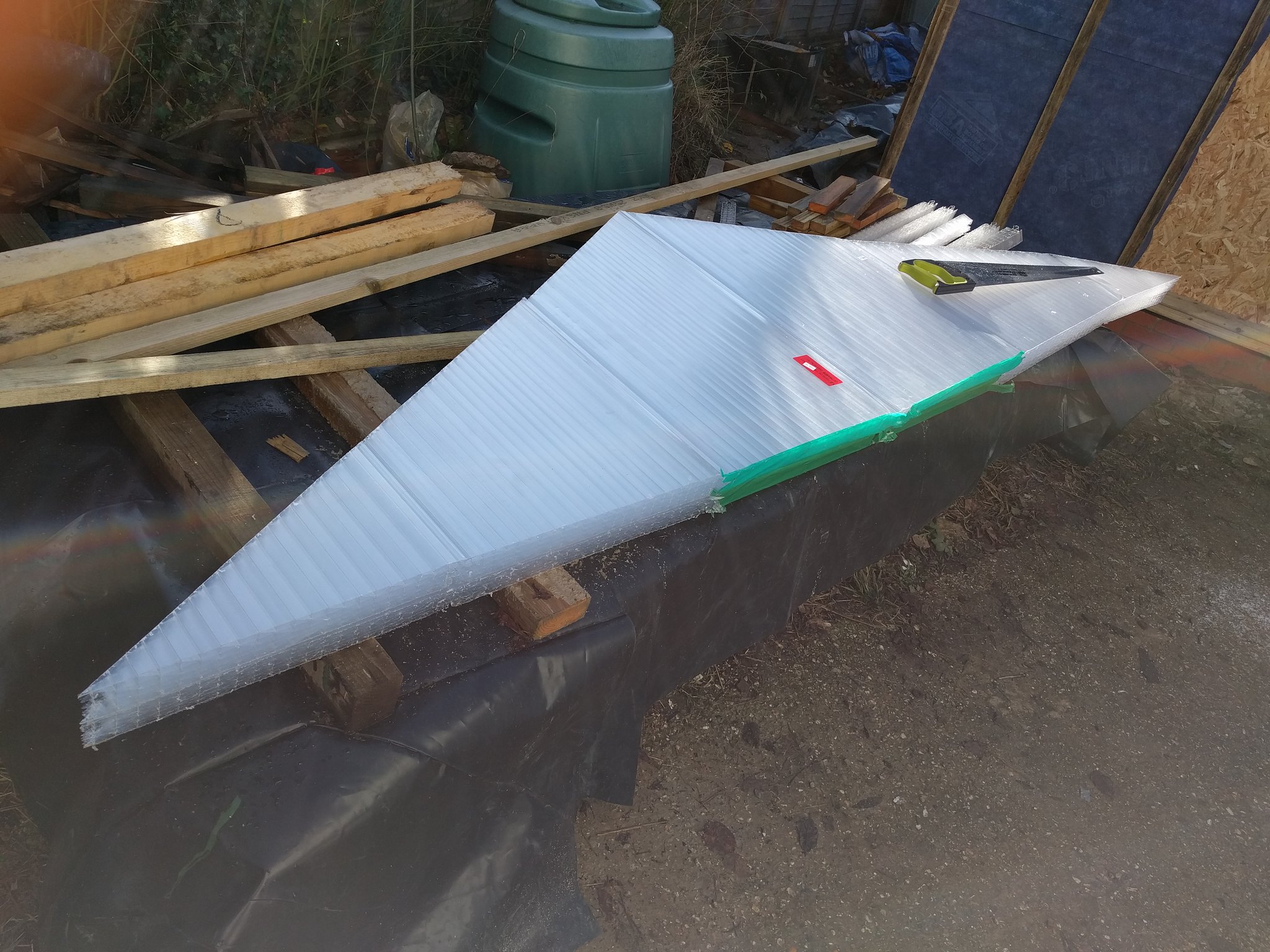
And here is the first outer frame test constructed, I'm quite pleased with it.
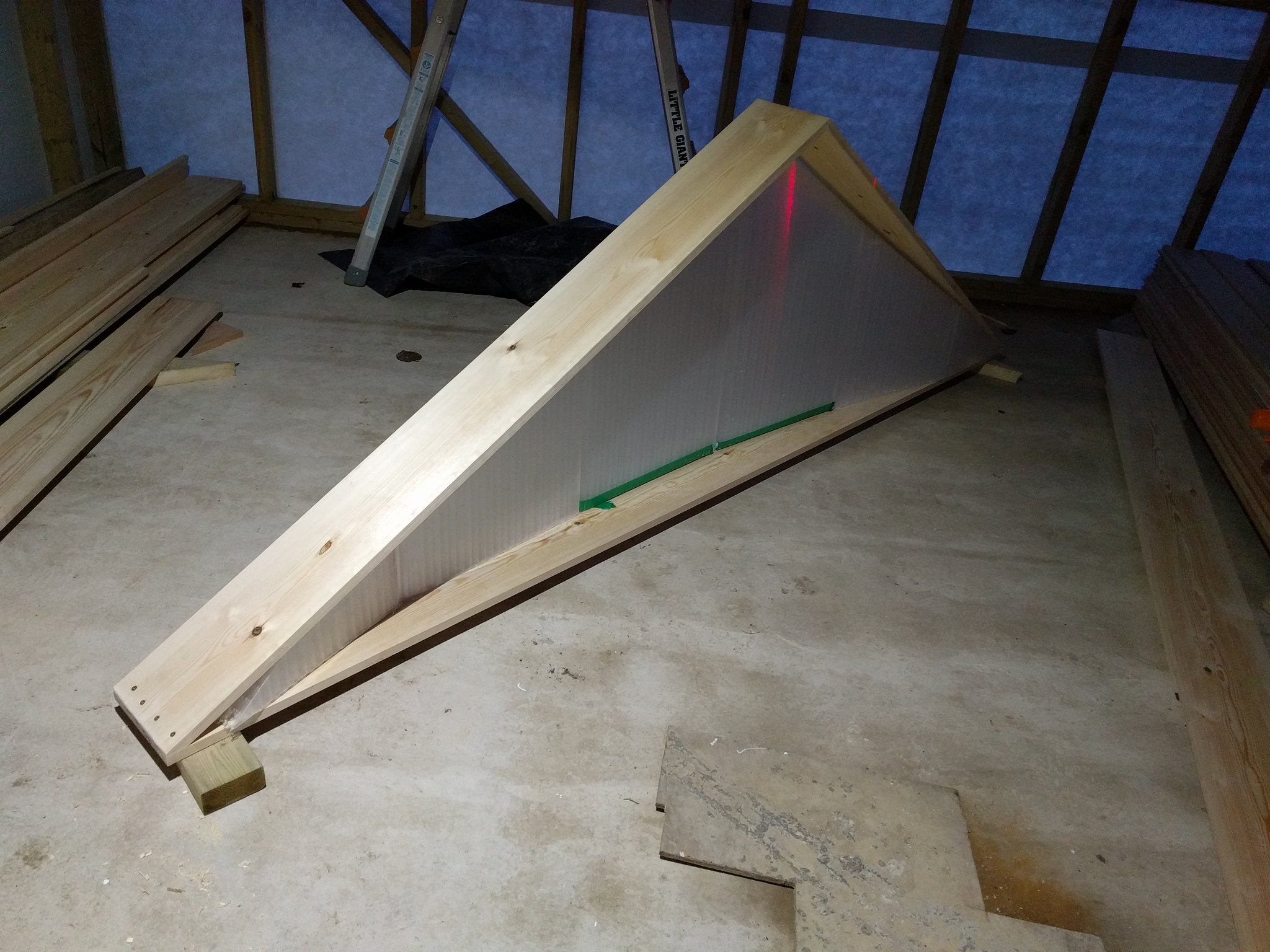
I know it's obvious, but I was still surprised to be able to sit on the apex with absolutely no flex in the frame. Good old triangles, eh?
Both frames have been cut and primed, if I can get these painted and fitted ASAP then i'll be really weatherproof. I currently have some DPM stapled over the prevailing wind-end of the workshop to stop rain spitting in, it works but it's not exactly pretty.
The plan for any free time in the next week is to put a coat of paint on anything that needs it, cut frames for all windows and doors, paint them too, then if i'm just waiting for paint to dry, stick some more cladding on. The cladding is definitely the fun job but i'm being sensible and holding it for when there is no painting to do, otherwise i'll end up with nothing to do in between coats. (i'm sure my wife would disagree)
Have a splendid Christmas everyone!
I got the remainder of the PAR wood for the fascias yesterday, got the two long side fascias measured up and cut, then stuck a coat of primer on them. I want to get these on ASAP so I can stick some guttering on and stop the rain splashing back to the lower parts of the frame, this is really my only risk from the elements now.
Something else that turned up yesterday, my cladding!

It does unfortunately look a lot like pine planks at the moment, so I hope it weathers to it's final silver grey colour sooner rather than later, otherwise the neighbours will assume i've built a Swedish sauna...
We started on the long, easy wall to get our eye in, I did some test nailing with an offcut to see if I could nail into the base of the tongue to hide the fixings, but it split the wood more often than not and the heads on the nails I had were too large to tuck in nicely. I decided to go for face nailing it, one nail per batten near the top of the plank, I think that's the accepted method? They are super duper treated, galvanised nails so they should survive fine, I also nailed them in with a guide block so that the spacing is nice and even, I've no problem with visible heads personally.

We got about double this done before we ran out of nails, it really goes on quick once the lower panel is sorted.
Today the weather has really come in, so we retreated inside. I'd cut the plastic panels for the gable windows yesterday, and we made a start on the frames for those. It won't be anything fancy, i'm not sure if I will even rout any ecorative profile into the edges of the frame, but they will be quick and functional hopefully. (as functional as they can be as my first window frame, that I am building by best guess)
Here are the panels, 40mm thick polycarbonate with 10 walls front to back, it has the same insulation value as double glazing for a fraction of the price. Cuts with a handsaw and the sections click together with an overlapping weatherseal, quite neat.

And here is the first outer frame test constructed, I'm quite pleased with it.

I know it's obvious, but I was still surprised to be able to sit on the apex with absolutely no flex in the frame. Good old triangles, eh?
Both frames have been cut and primed, if I can get these painted and fitted ASAP then i'll be really weatherproof. I currently have some DPM stapled over the prevailing wind-end of the workshop to stop rain spitting in, it works but it's not exactly pretty.
The plan for any free time in the next week is to put a coat of paint on anything that needs it, cut frames for all windows and doors, paint them too, then if i'm just waiting for paint to dry, stick some more cladding on. The cladding is definitely the fun job but i'm being sensible and holding it for when there is no painting to do, otherwise i'll end up with nothing to do in between coats. (i'm sure my wife would disagree)
Have a splendid Christmas everyone!





