mpooley
Established Member
Hi all.
after about 5 months hard work - mainly at weekends I have finished it, so I thought you might like to see some pictures. I have too many to show here so i have posted a selection if anyone wants to see more ill have to find out how to let you view my photobucket album.
main frame and doors are made from Oak but the roof is made from douglas fir to keep movement to the minimum.
Oh and sorry about the blurry thumbprints
I hope you like it :lol:
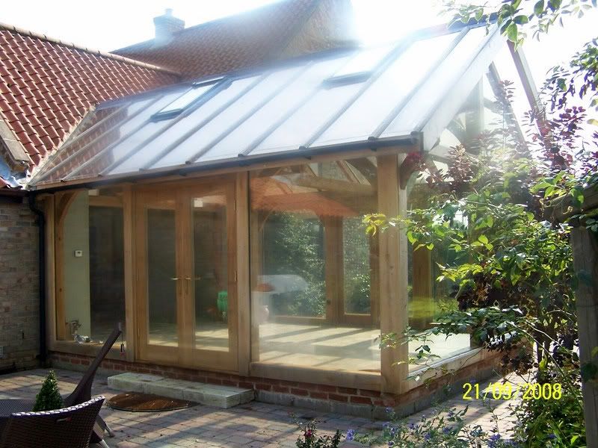
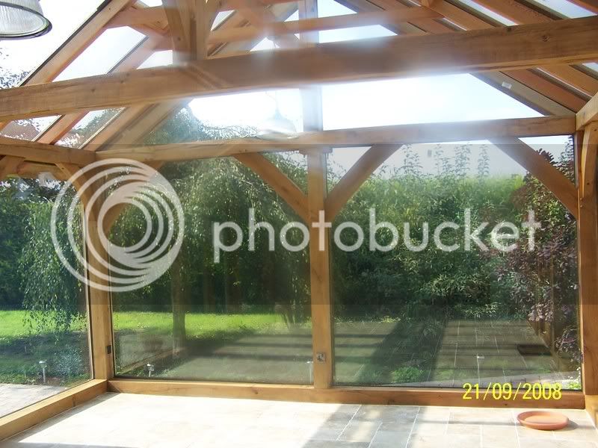
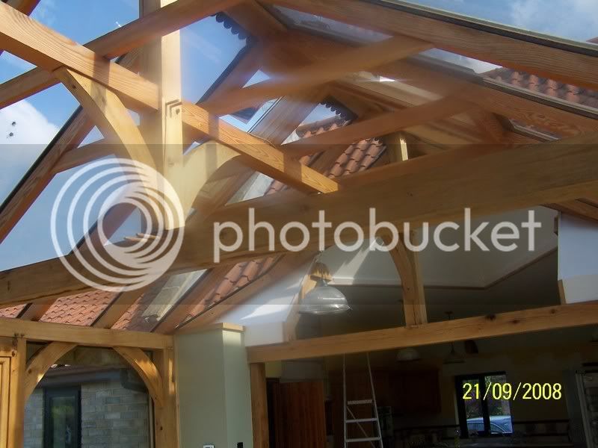
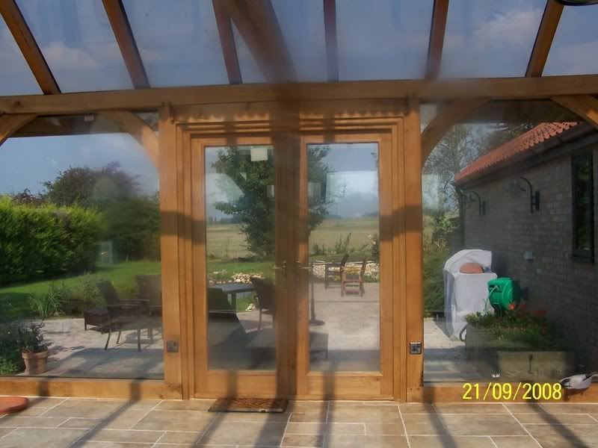
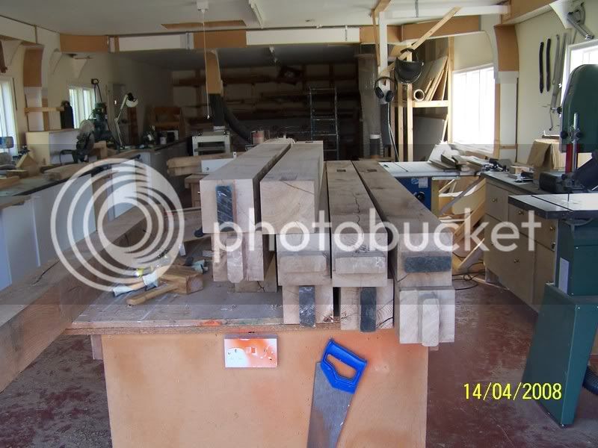
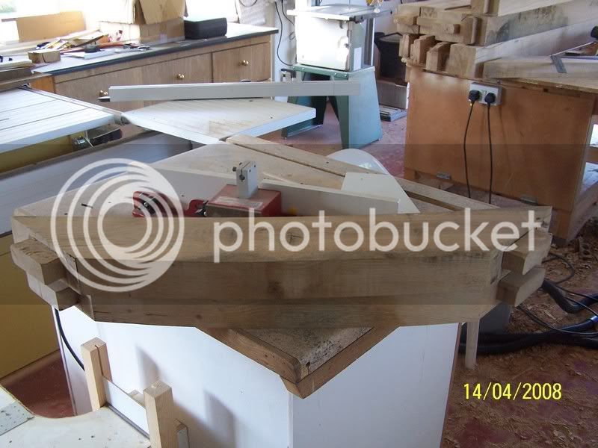
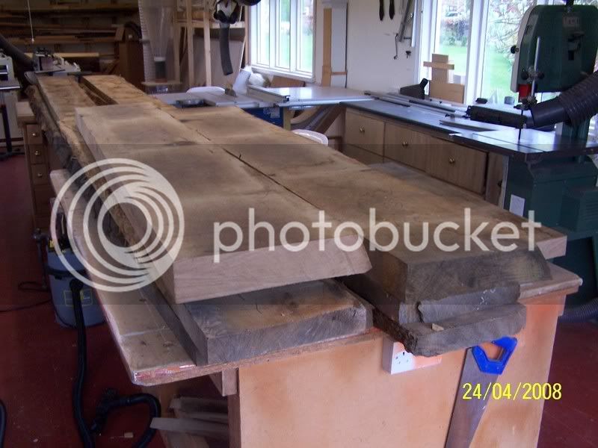
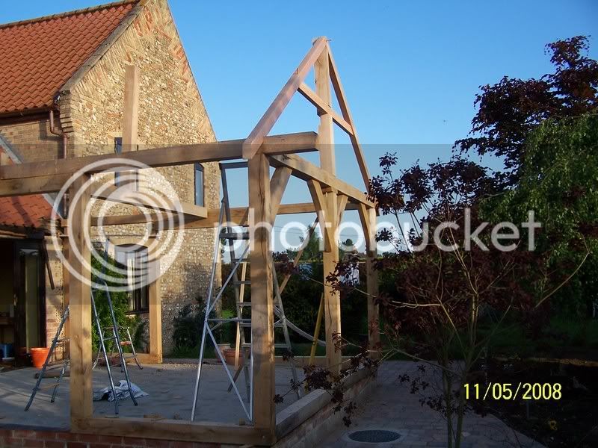
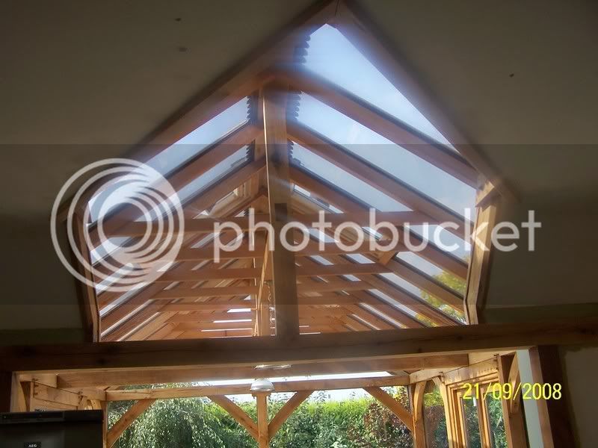
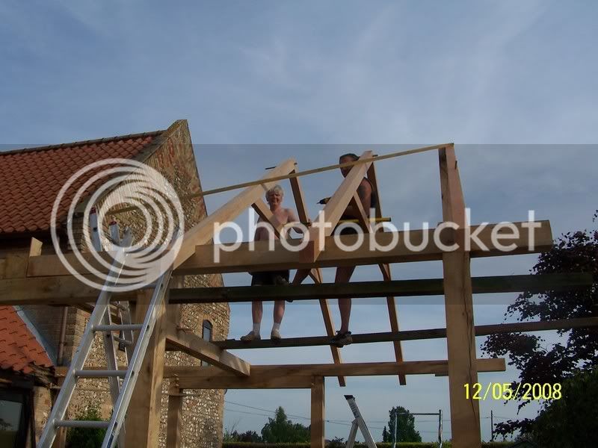
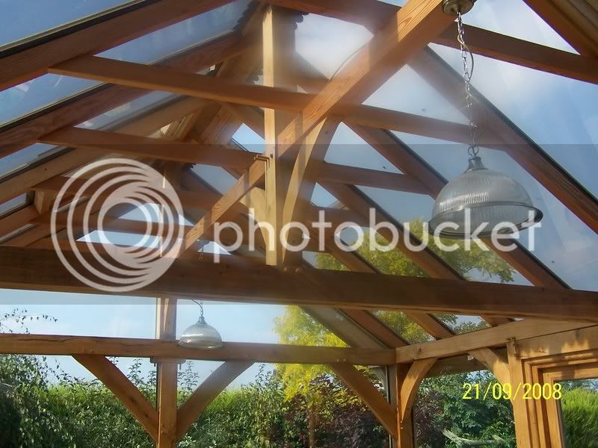
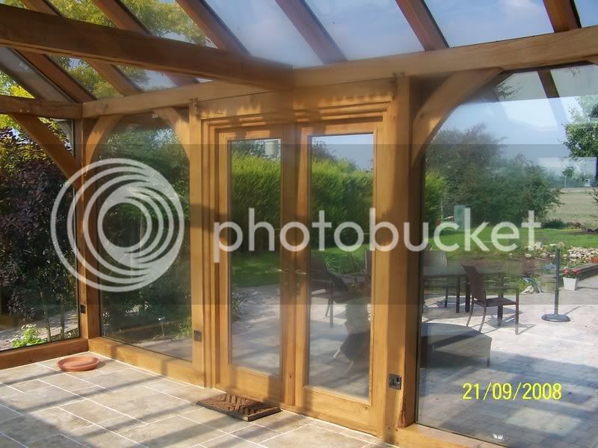
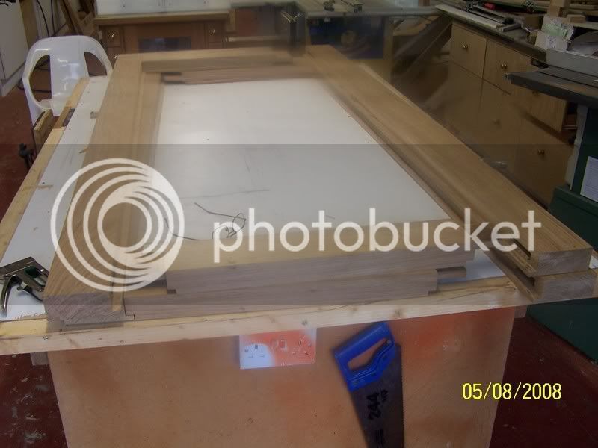
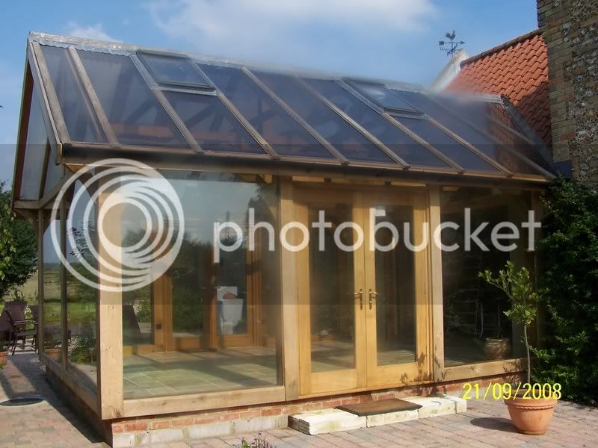



after about 5 months hard work - mainly at weekends I have finished it, so I thought you might like to see some pictures. I have too many to show here so i have posted a selection if anyone wants to see more ill have to find out how to let you view my photobucket album.
main frame and doors are made from Oak but the roof is made from douglas fir to keep movement to the minimum.
Oh and sorry about the blurry thumbprints
I hope you like it :lol:















































