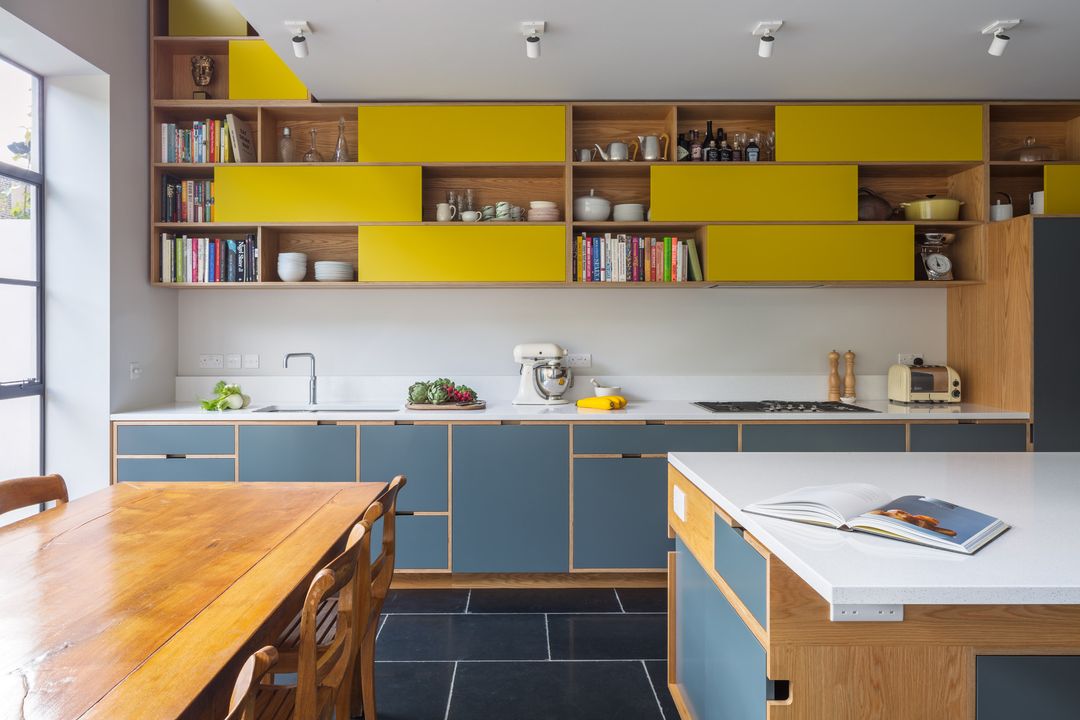Most of the cabinet videos I've watched show each cabinet as a distinct piece, fixing them together at the sides. If you're using say 18mm ply, this creates a double thick 36mm ply sides at each new cabinet. There is a place called Uncommon Projects which seem to do cabinets with only a single ply side and I'm wondering how they're done. Is it just a much larger cabinet with vertical pieces fitted in? Must make installation a lot trickier no?
Website for reference: https://www.uncommonprojects.co.uk/

Website for reference: https://www.uncommonprojects.co.uk/



































