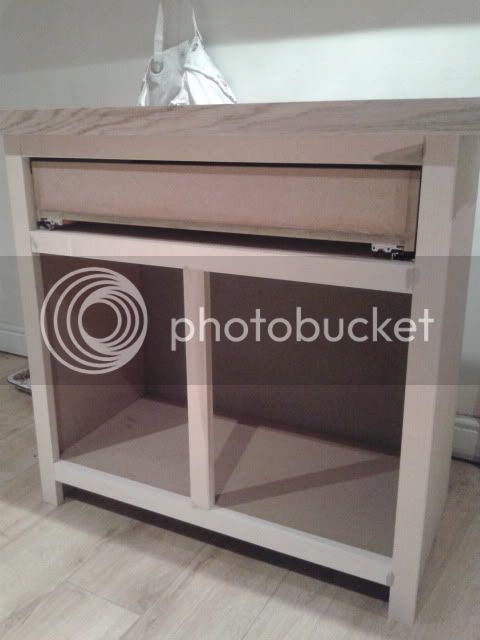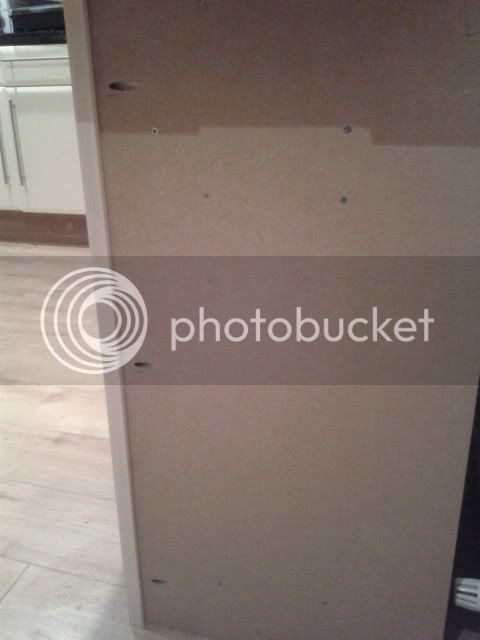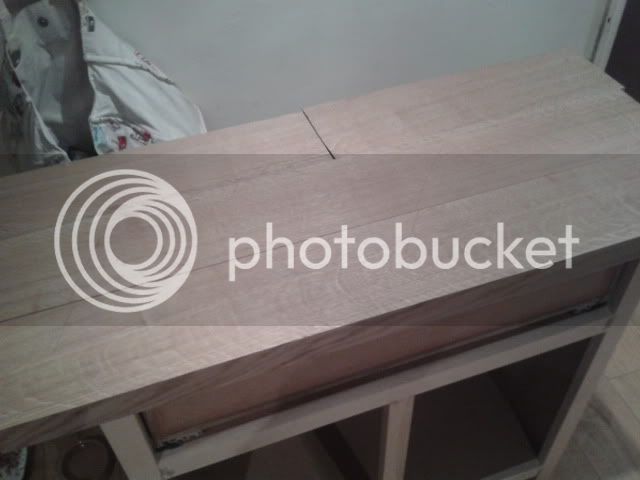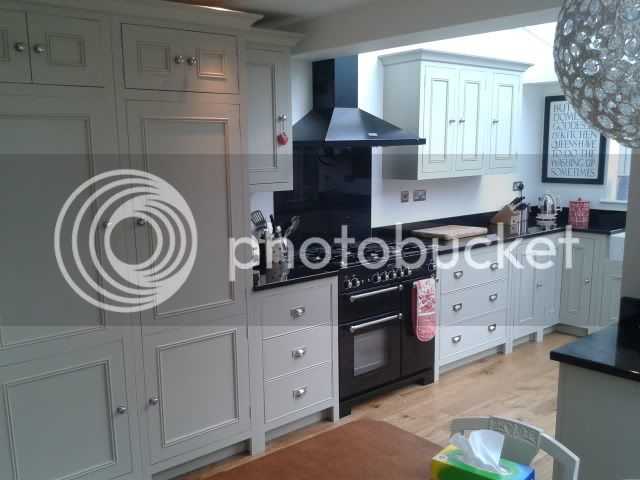Whilst waiting for some design changes to be agreed on the island unit build, I was stuck at a loose end today and decided to make a start on our home kitchen. We had agreed on a design a while back, but time & money meant that was as far as it had got.
The first unit to build will be a tall, freestanding, multi-purpose unit. All units will be built from MRMDF with CND Maple face frames and doors. All painted. We already have granite worktops in the rest of the kitchen (the layout will remain pretty similair to what we have already), but this unit will have an oak top - the q/s board which was surplus on my island build will be put to use here.
Anyway, some pics of today's efforts. This is the bottom half of the unit - 430mm deep x 900 wide. There will be a slimmer top section mounted.

Face frame is held on with glue and pocket hole screws

Oak top ready for jointing and glueing tomorrow. The back two pieces will need to be joined end to end. This isn't too much of a problem as there will be a wine rack immediately above this, housed within the top section.

I'll keep the thread posted as I go along, but as it's all being built around other jobs, it may take some time (Lorraine has been warned!).
Thanks for looking in.
Cheers
Karl
The first unit to build will be a tall, freestanding, multi-purpose unit. All units will be built from MRMDF with CND Maple face frames and doors. All painted. We already have granite worktops in the rest of the kitchen (the layout will remain pretty similair to what we have already), but this unit will have an oak top - the q/s board which was surplus on my island build will be put to use here.
Anyway, some pics of today's efforts. This is the bottom half of the unit - 430mm deep x 900 wide. There will be a slimmer top section mounted.

Face frame is held on with glue and pocket hole screws

Oak top ready for jointing and glueing tomorrow. The back two pieces will need to be joined end to end. This isn't too much of a problem as there will be a wine rack immediately above this, housed within the top section.

I'll keep the thread posted as I go along, but as it's all being built around other jobs, it may take some time (Lorraine has been warned!).
Thanks for looking in.
Cheers
Karl


































