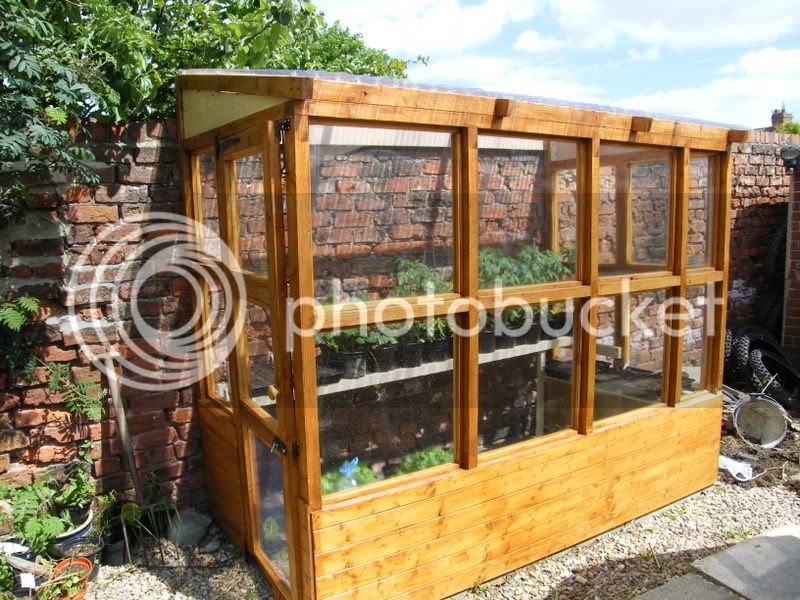AndyC Longwood
Established Member
Hello Everyone,
I am planning on constructing a part stone part timber glass house this year, has anyone already built something similar and if so do you have any information or plans that I might find useful?
Any advice websites or info much appreciated,
Cheers,
Andy.
I am planning on constructing a part stone part timber glass house this year, has anyone already built something similar and if so do you have any information or plans that I might find useful?
Any advice websites or info much appreciated,
Cheers,
Andy.





































