JonnyD
Established Member
Just finished this this week. A huge beech tree fell on the old summerhouse and I got the job of building a new one. There was about 2 tonnes of spalted beech on site when I started unfortunately it all went for firewood :shock:
Its not the sort of work I usually do but in the last few years they have had a kitchen and dining room suite and have got me a loads of work so I decided to do it.
Its constructed with 4X2 frame work clad inside and out fully insulated with celotex. There are 3 rooms inside and a storage loft. Its complety double glazed and has night storage heating. Size wize its about 6m X 4m
Main view of shed
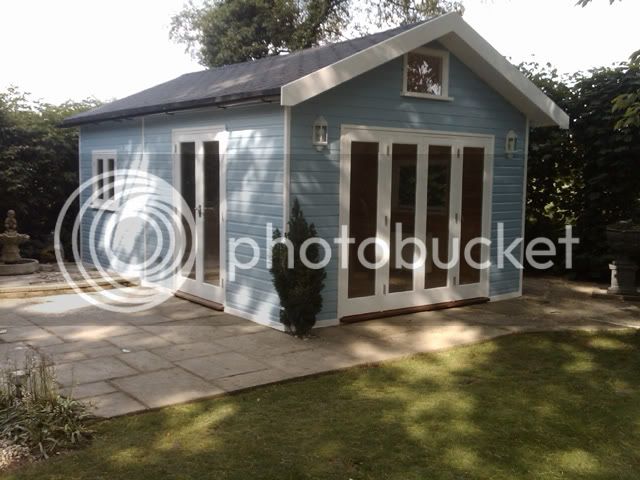
side view
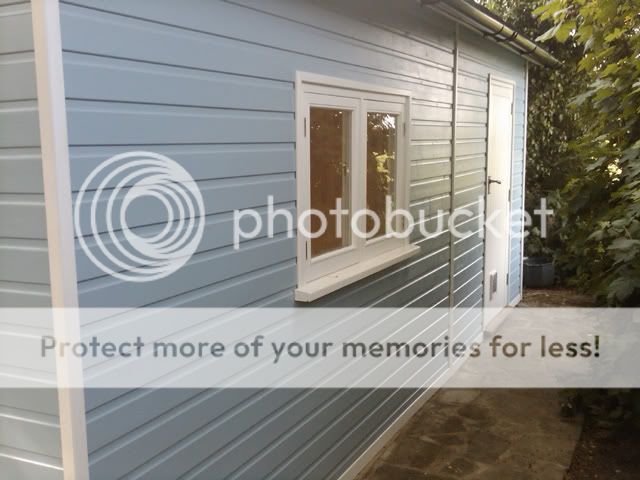
Window detail double glazed flush casement
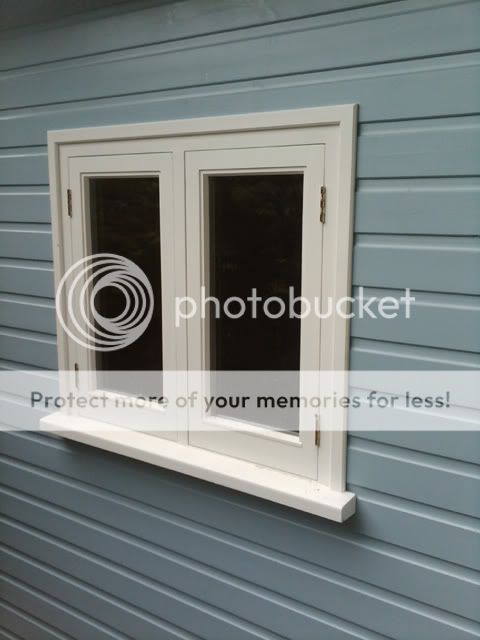
Interior is softwood
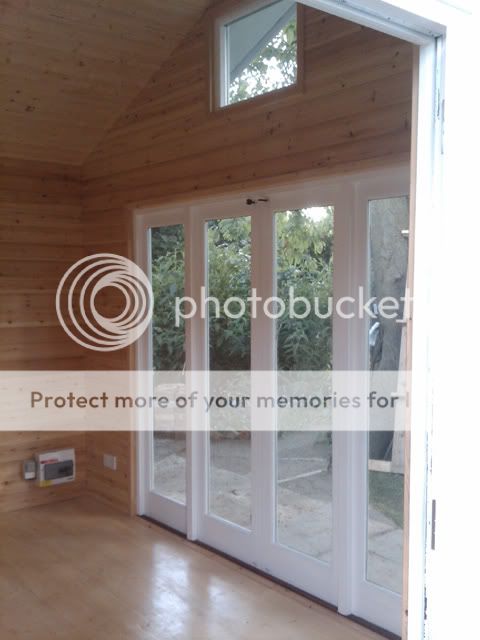
The left side door splits so it can form a bar for parties.
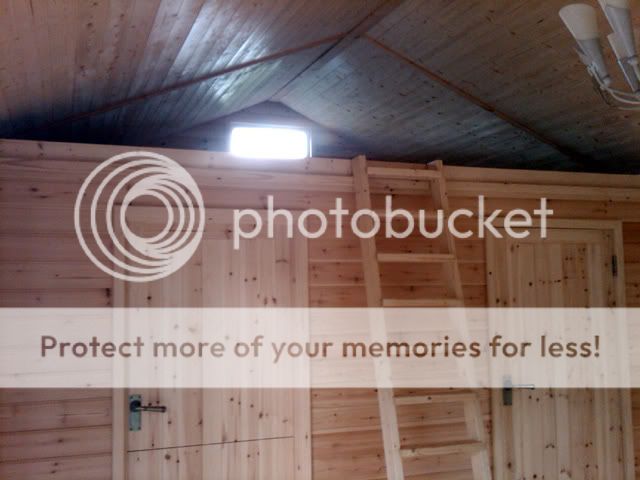
Finished inside with clear water based varnish and outside with sadolin superdec.
Jon
Its not the sort of work I usually do but in the last few years they have had a kitchen and dining room suite and have got me a loads of work so I decided to do it.
Its constructed with 4X2 frame work clad inside and out fully insulated with celotex. There are 3 rooms inside and a storage loft. Its complety double glazed and has night storage heating. Size wize its about 6m X 4m
Main view of shed

side view

Window detail double glazed flush casement

Interior is softwood

The left side door splits so it can form a bar for parties.

Finished inside with clear water based varnish and outside with sadolin superdec.
Jon

































