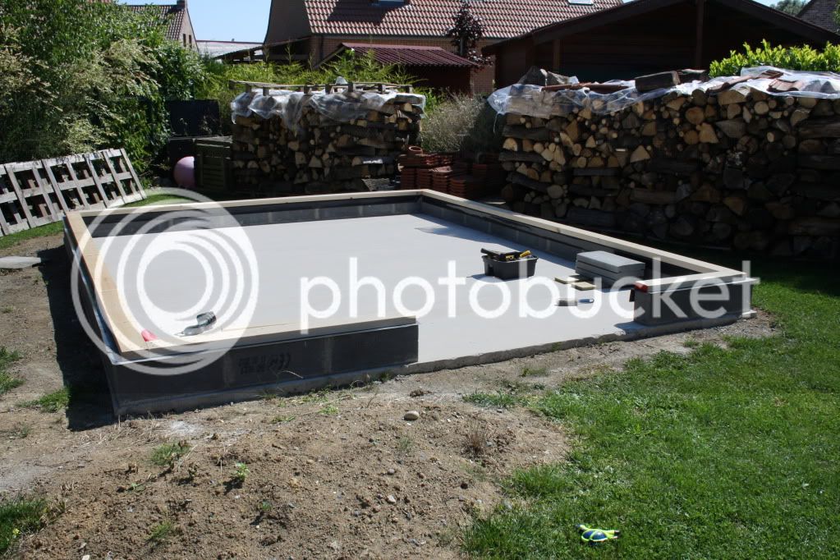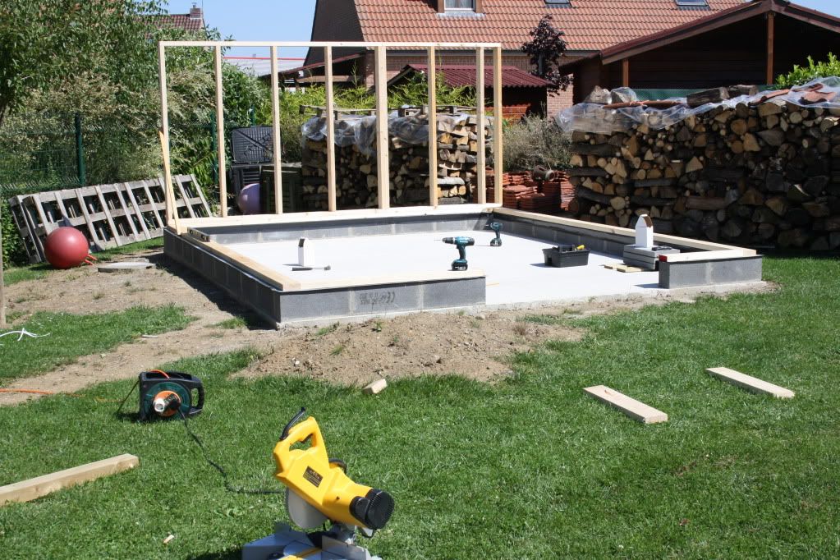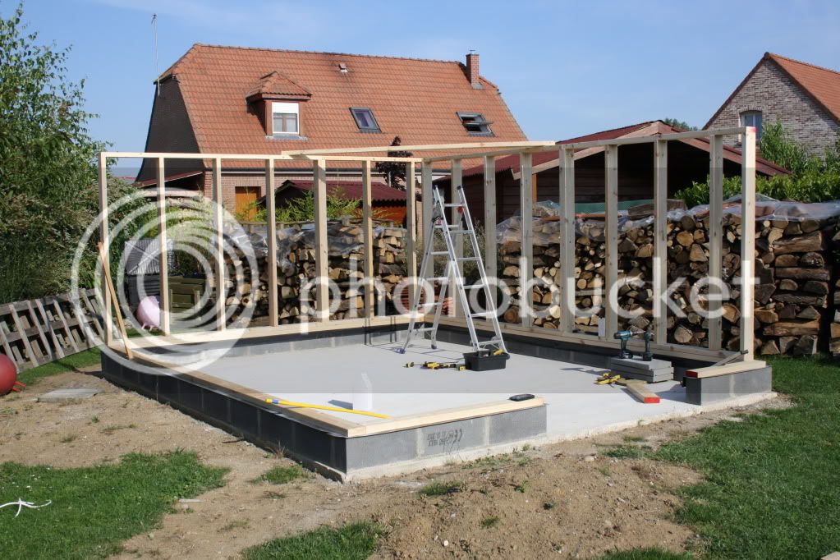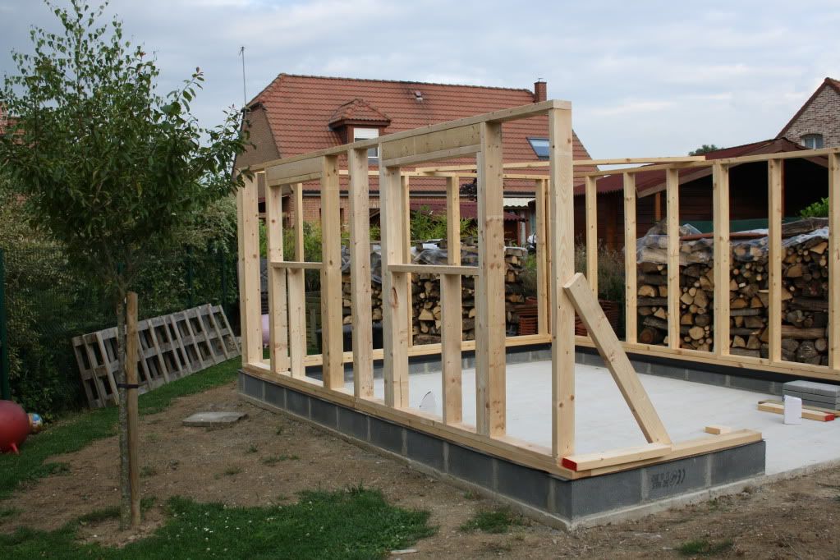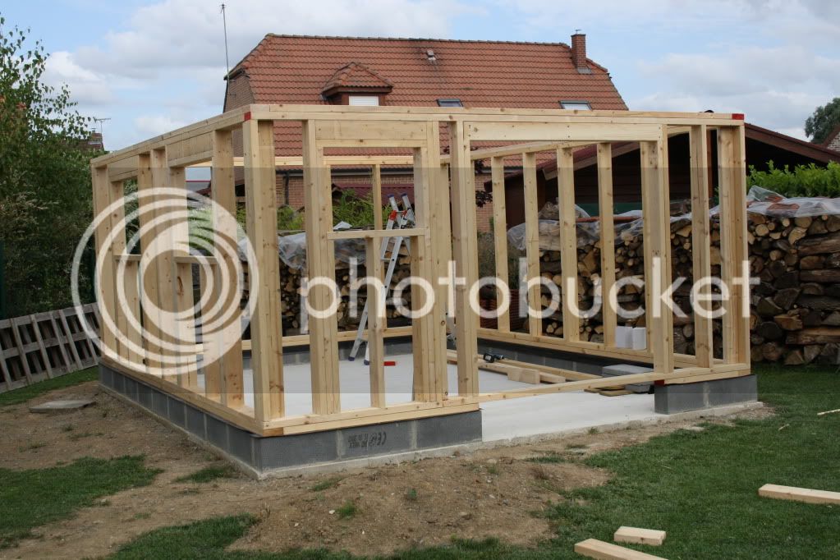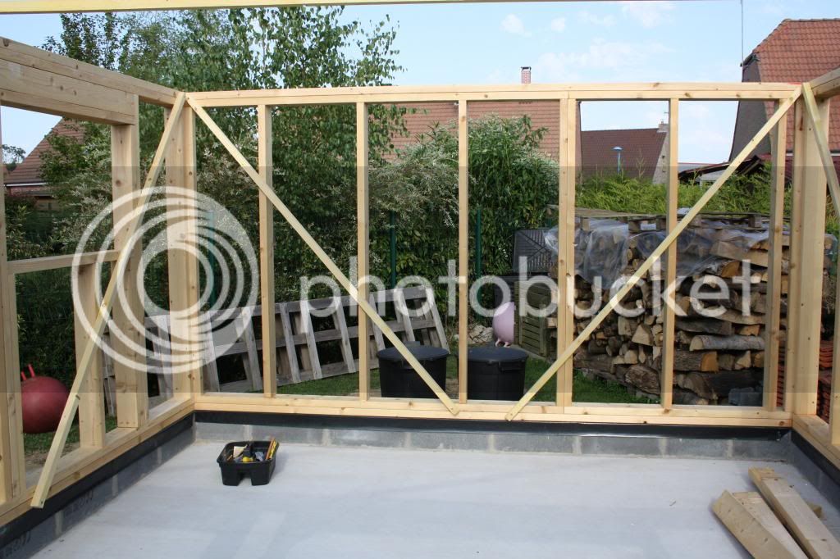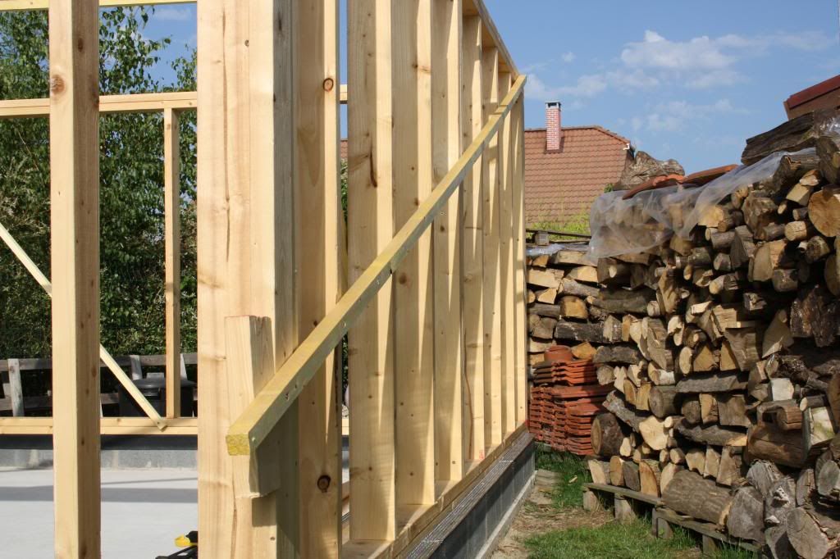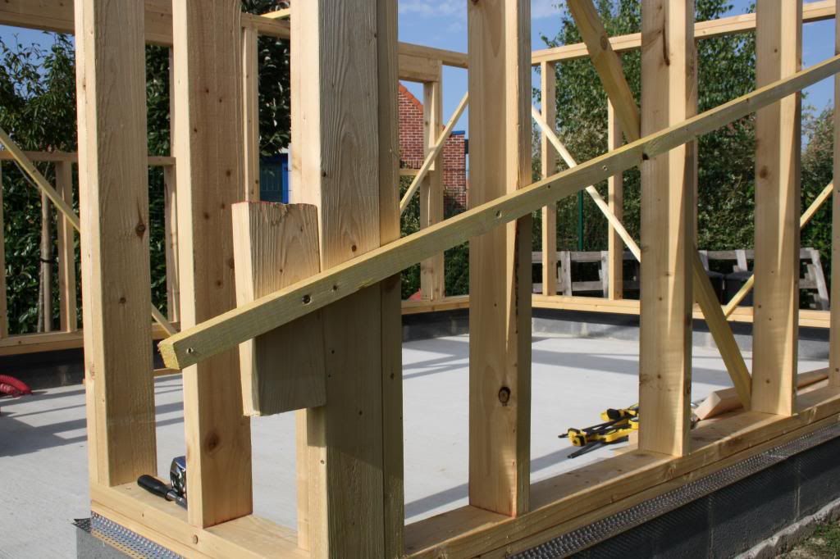dlowry_uk
Established Member
Hello,
Having read several build threads and gotten some advice from members, I plan to start my build in the next couple of weeks. I'll give a brief spec in this first post, as I know there will be things to modify/improve. Also, there are aspects I really don't know much about ie roof truss dimensions, how best to fit windows etc. I'm hoping experienced members will weigh in and help me out
Local planning regs here (France) allow me a structure of 20m2, max height of 3.2m, as long as its 1m from neighbours boundaries and 20m from the road. I've had a 5m x 4m slab laid, 100mm deep, strengthened round the edges with concrete blocks.
For the wall structure, I plan to follow the scheme in Mike Garnhams's post https://www.ukworkshop.co.uk/forums/build-a-shed-mike-s-way-t39389.html.
2 courses of brick, with DPC on top (I'm ordering a Brickytool - never layed bricks before...)
sole-plate 45 x 95 (all dims mm, these are the French equivalent of 2 x 4's)
wall framing 45 x 95, 400mm centres (I'm assuming 400 as I will only put ply/OSB on the inside, with cladding over Tyvek on the outside, or can I get away with 600mm centres?)
outer cladding on 45 x 22 battens, leaving ventilation gap
inner skin 12mm OSB or ply
suitable insluation between studs.
There will be a double door in 1 gable wall, and 2 windows along 1 side. I'll put doubled 45 x 95 headers over partial studs for these. If roof trusses don't align with studs, I'll add a 45 x 95 top plate all round. I will also fit a floating floor over insulation boards, as in Dick's build

Now - the roof Have I made a major gaffe by deciding on 5 x 4m, rather than something like 6 x 3.3m? I've seen links in several threads to sites which calculate rafter dimensions for a given span/rise etc, but can't find anything similar on trusses. I had intended making up trusses myself, using the glued+screwed plywood gusset approach, but have no idea what dimension of timber I should use, or even the design of the truss. I intend to sheath with 10mm OSB and fit asphalt shingles. One option is simply to give the specs to the local supplier and have them make up the trusses. The saving in time and assurance that they'll be structurally sound may be worth the cost - haven't investigated that yet.
Have I made a major gaffe by deciding on 5 x 4m, rather than something like 6 x 3.3m? I've seen links in several threads to sites which calculate rafter dimensions for a given span/rise etc, but can't find anything similar on trusses. I had intended making up trusses myself, using the glued+screwed plywood gusset approach, but have no idea what dimension of timber I should use, or even the design of the truss. I intend to sheath with 10mm OSB and fit asphalt shingles. One option is simply to give the specs to the local supplier and have them make up the trusses. The saving in time and assurance that they'll be structurally sound may be worth the cost - haven't investigated that yet.
Also, with the 3.2m restriction and a 4m span, I could end up with lowish walls...
say pitch angle of 22.5deg (easy for the mitre saw ).
).
rise over 2m = 0.828m
add rafter thickess = 0.120m (guess)
add cladding = 0.01m
total roof height approx 950mm
Leaves a wall height of 2.25m, say 2.2m to allow a small margin. I think thats OK - but is 22.5deg enough for the roof?
I hope thats not too much info for a first post
Regards,
Drew
Having read several build threads and gotten some advice from members, I plan to start my build in the next couple of weeks. I'll give a brief spec in this first post, as I know there will be things to modify/improve. Also, there are aspects I really don't know much about ie roof truss dimensions, how best to fit windows etc. I'm hoping experienced members will weigh in and help me out
Local planning regs here (France) allow me a structure of 20m2, max height of 3.2m, as long as its 1m from neighbours boundaries and 20m from the road. I've had a 5m x 4m slab laid, 100mm deep, strengthened round the edges with concrete blocks.
For the wall structure, I plan to follow the scheme in Mike Garnhams's post https://www.ukworkshop.co.uk/forums/build-a-shed-mike-s-way-t39389.html.
2 courses of brick, with DPC on top (I'm ordering a Brickytool - never layed bricks before...)
sole-plate 45 x 95 (all dims mm, these are the French equivalent of 2 x 4's)
wall framing 45 x 95, 400mm centres (I'm assuming 400 as I will only put ply/OSB on the inside, with cladding over Tyvek on the outside, or can I get away with 600mm centres?)
outer cladding on 45 x 22 battens, leaving ventilation gap
inner skin 12mm OSB or ply
suitable insluation between studs.
There will be a double door in 1 gable wall, and 2 windows along 1 side. I'll put doubled 45 x 95 headers over partial studs for these. If roof trusses don't align with studs, I'll add a 45 x 95 top plate all round. I will also fit a floating floor over insulation boards, as in Dick's build

Now - the roof
Also, with the 3.2m restriction and a 4m span, I could end up with lowish walls...
say pitch angle of 22.5deg (easy for the mitre saw
rise over 2m = 0.828m
add rafter thickess = 0.120m (guess)
add cladding = 0.01m
total roof height approx 950mm
Leaves a wall height of 2.25m, say 2.2m to allow a small margin. I think thats OK - but is 22.5deg enough for the roof?
I hope thats not too much info for a first post
Regards,
Drew



































