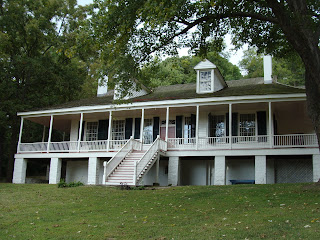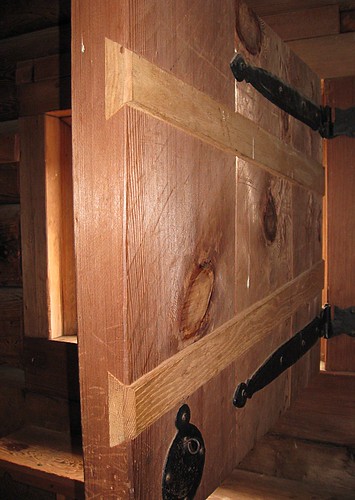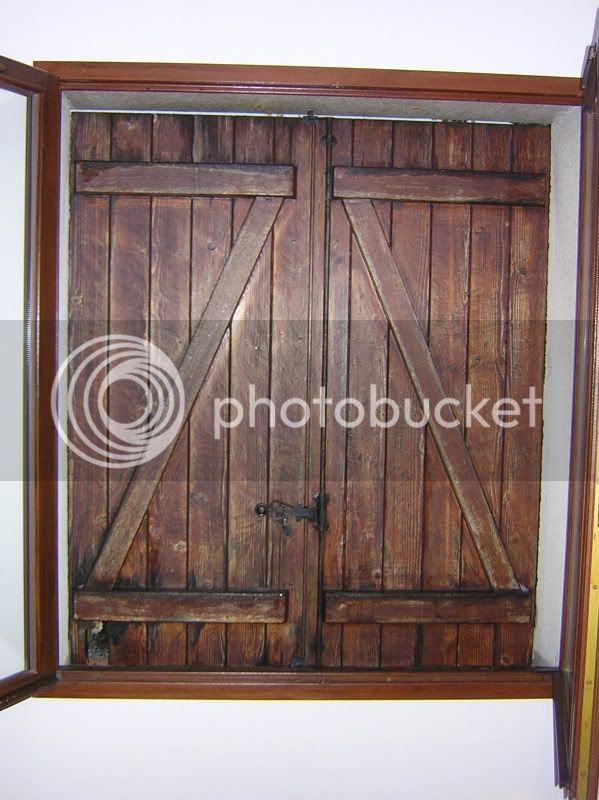dedee
Established Member
External Shutters
This is probably of more interest to the european residents as I do not think external shutters are very common in the UK.
It seems to me that the basic design of the shutters as seen throughout most of france is fundamentally flawed, if made from bog standard pine. The problem is that water collects behind the lower horizontal part of the Z and rot inevitably follows. This would not be so bad if one could replace the last 6" of each affected board, but this is not possible as 1) a joint at this point would lead to more problems and 2) the tongue and grooved boards are nailed, presumably with a nailgun as the heads are at least 1/4" below the surface of the board hence removing one or two boards without damaging the rest is nigh on impossible - for me anyway.
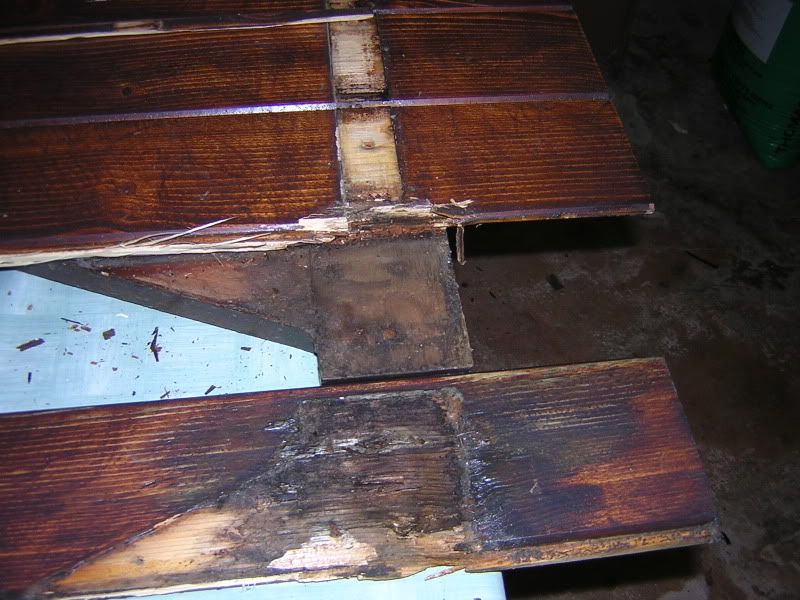
So I decided to practise my french and head off to the sawmill. Ordinarily I would go to one of the large sheds/timber merchants but the standard width of prepared shutter boards is 9cm and all mine are 10cm - sensible really as the windows are 120cm wide that is 6 boards per shutter. 9cm boards would mean some odd shaped boards.
The hardwood Zs (some kind of exotic mahogany type timber i think) all seem to be in good condition and do not need replacing.
I though it would be a good idea to keep the Z intact (joints are just skew nailed) and I wanted to put the hinges back in exactly the same place so I thought it would be a good idea to replace the boards one at a time.
The first 3 boards were removed
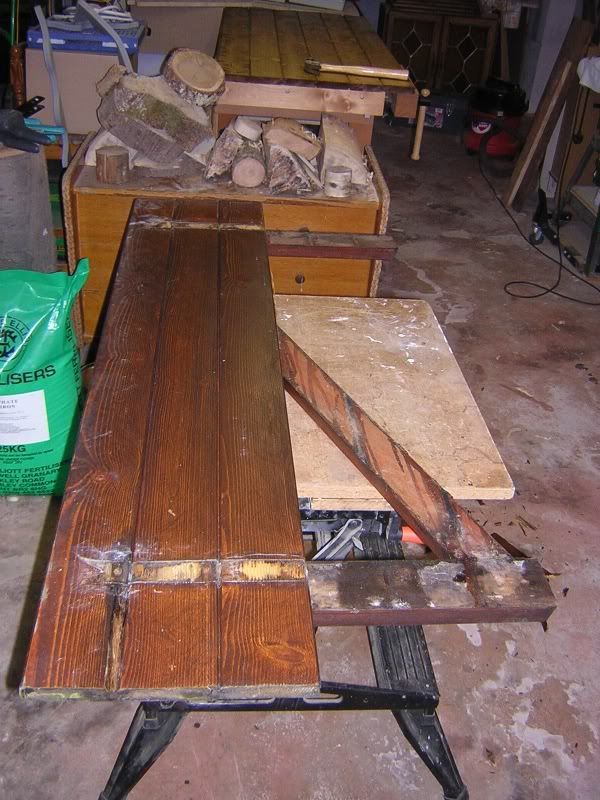
The first 2 new boards were attached to the Z, the hinge was then screwed back onto the old boards providing the exact location for the holes in the new boards. This way would ensure that 1) the hingers would be the correct spacing apart and 2) no additional holes need be drilled in the hardwood.
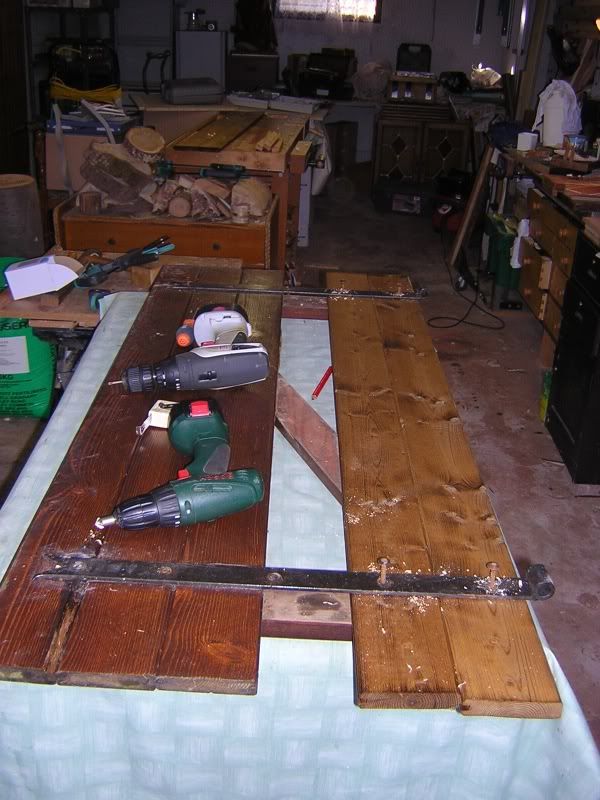
Stainless steel screws were used throughout so if a board does need to be replaced it should be a doddle.
The first complete shutter
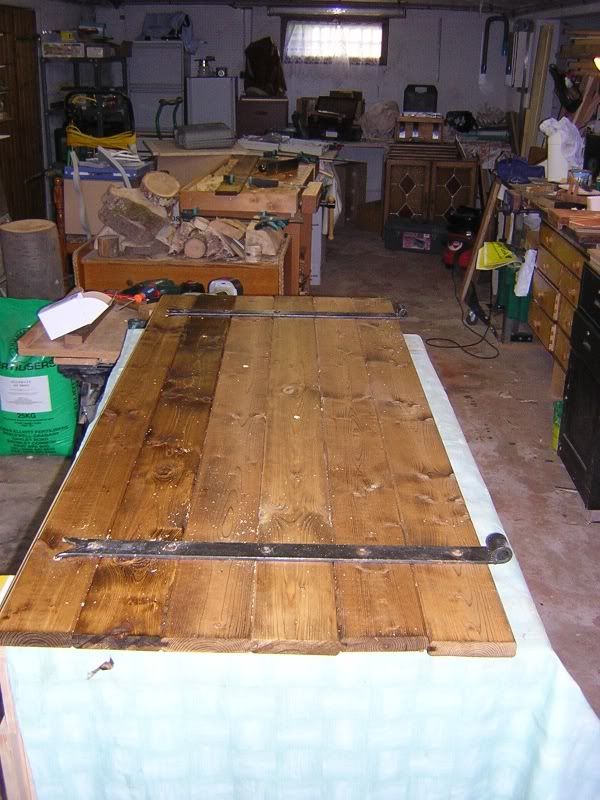
I forgot to alternate the growth rings on this one, I hope it will be OK.
1 coat Cuprinol shed and fence preserver was applied before construction and another coat added when complete. There seems to be nothing like cuprinol over here. The finish of the choice is a "lassure" which like paint forms a skin and allows moisture to be trapped underneath. I much prefer cuprinol as it allows the wood to breath and is a doddle to reapply.
metalwork treated to a couple coats of Hammerite
I down 8 more to do.
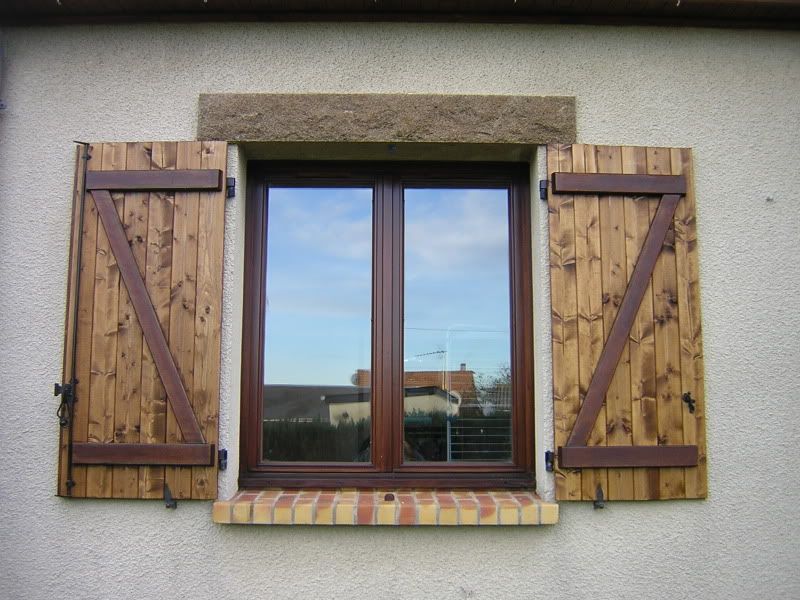
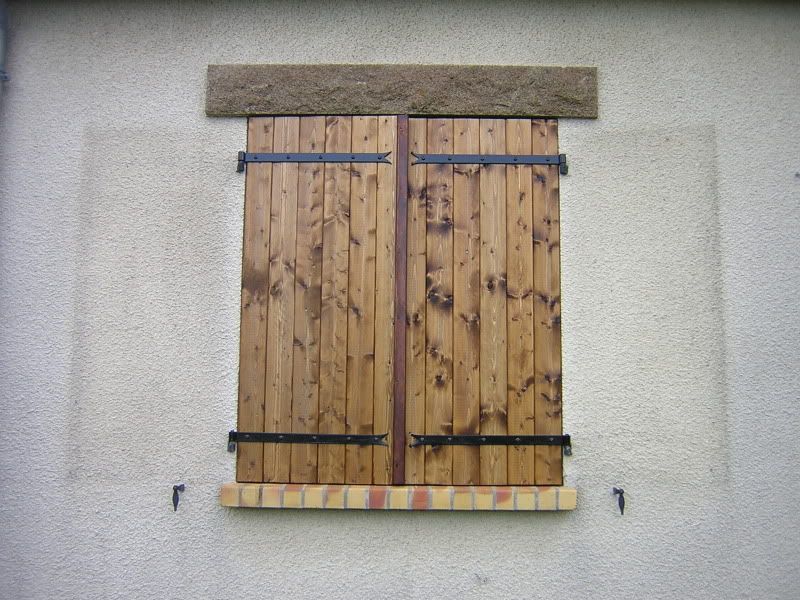
I tried to reduce the gap all round by as much as possible as the smaller the gap the smaller the heat loss
For anyone interested in the thermal benefits of external shutters Taffy Tuner kindly did some calculation for me 3 years ago
https://www.ukworkshop.co.uk/forums/heat ... 32-15.html
Cheers
Andy
This is probably of more interest to the european residents as I do not think external shutters are very common in the UK.
It seems to me that the basic design of the shutters as seen throughout most of france is fundamentally flawed, if made from bog standard pine. The problem is that water collects behind the lower horizontal part of the Z and rot inevitably follows. This would not be so bad if one could replace the last 6" of each affected board, but this is not possible as 1) a joint at this point would lead to more problems and 2) the tongue and grooved boards are nailed, presumably with a nailgun as the heads are at least 1/4" below the surface of the board hence removing one or two boards without damaging the rest is nigh on impossible - for me anyway.

So I decided to practise my french and head off to the sawmill. Ordinarily I would go to one of the large sheds/timber merchants but the standard width of prepared shutter boards is 9cm and all mine are 10cm - sensible really as the windows are 120cm wide that is 6 boards per shutter. 9cm boards would mean some odd shaped boards.
The hardwood Zs (some kind of exotic mahogany type timber i think) all seem to be in good condition and do not need replacing.
I though it would be a good idea to keep the Z intact (joints are just skew nailed) and I wanted to put the hinges back in exactly the same place so I thought it would be a good idea to replace the boards one at a time.
The first 3 boards were removed

The first 2 new boards were attached to the Z, the hinge was then screwed back onto the old boards providing the exact location for the holes in the new boards. This way would ensure that 1) the hingers would be the correct spacing apart and 2) no additional holes need be drilled in the hardwood.

Stainless steel screws were used throughout so if a board does need to be replaced it should be a doddle.
The first complete shutter

I forgot to alternate the growth rings on this one, I hope it will be OK.
1 coat Cuprinol shed and fence preserver was applied before construction and another coat added when complete. There seems to be nothing like cuprinol over here. The finish of the choice is a "lassure" which like paint forms a skin and allows moisture to be trapped underneath. I much prefer cuprinol as it allows the wood to breath and is a doddle to reapply.
metalwork treated to a couple coats of Hammerite
I down 8 more to do.


I tried to reduce the gap all round by as much as possible as the smaller the gap the smaller the heat loss
For anyone interested in the thermal benefits of external shutters Taffy Tuner kindly did some calculation for me 3 years ago
https://www.ukworkshop.co.uk/forums/heat ... 32-15.html
Cheers
Andy




