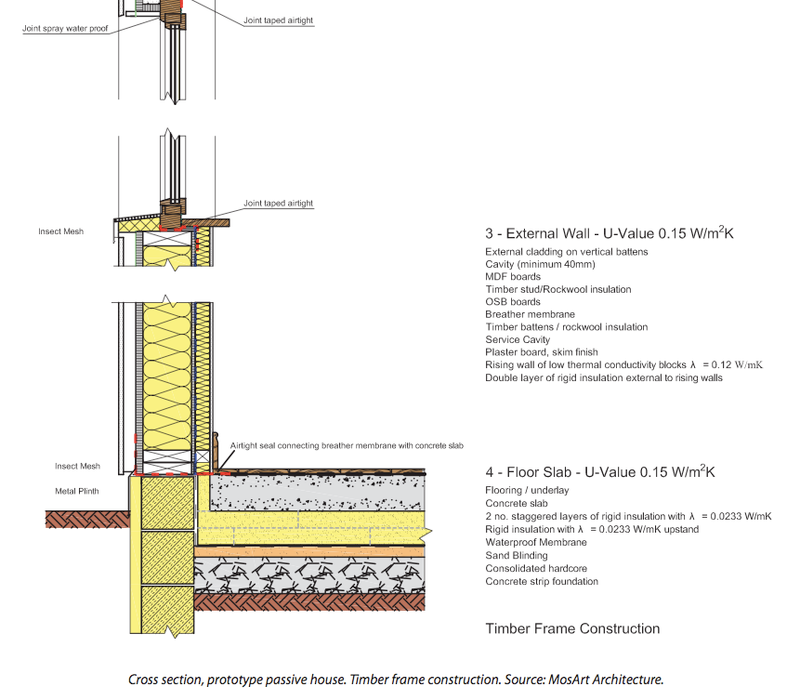eoinsgaff
Established Member
I'm in the process of designing my own house. My intention is to get as close to a 'passive haus' as possible while still remaining economical.
Whats of note is the type of insulation that will take a structural load - 300KN/m2 I think. This allows one to have a foundation pad, draining aggregate, 300mm of insulation and a concrete slab. The floor is then 100% insulated from the ground below without the nned for any for of cold bridging.
The building walls (timber frame or similar) can be supported on the concrete slab and further external insulation attached to the outside of the timber frame then laps down outside the concrete slab to meet with the 'ground insulation'.
Continuing this across the roof gives a very sustantial 'U' value for the structure.
If there are any concerns with the loading on the 'ground insulation', Poroton type blocks can be used to take said load.
Of course this 'airtight lunchbox' needs ventilation.
I must try to upload a few typical sections if anyone is interested.
Eoin
Whats of note is the type of insulation that will take a structural load - 300KN/m2 I think. This allows one to have a foundation pad, draining aggregate, 300mm of insulation and a concrete slab. The floor is then 100% insulated from the ground below without the nned for any for of cold bridging.
The building walls (timber frame or similar) can be supported on the concrete slab and further external insulation attached to the outside of the timber frame then laps down outside the concrete slab to meet with the 'ground insulation'.
Continuing this across the roof gives a very sustantial 'U' value for the structure.
If there are any concerns with the loading on the 'ground insulation', Poroton type blocks can be used to take said load.
Of course this 'airtight lunchbox' needs ventilation.
I must try to upload a few typical sections if anyone is interested.
Eoin


































