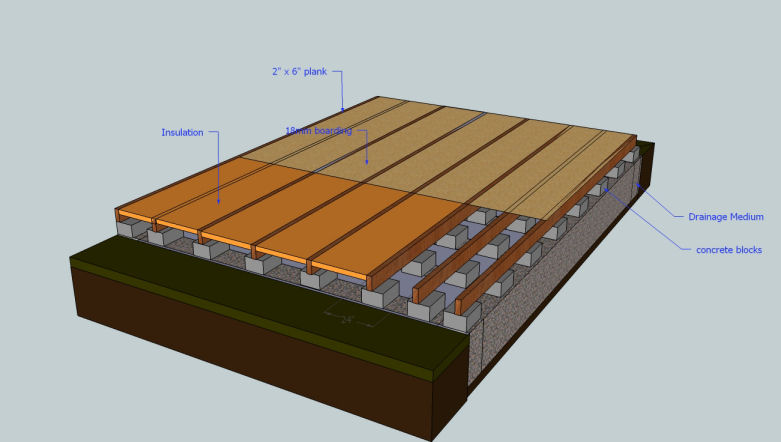MikeG.
Established Member
bodgermatic":3bj3egxl said:I've gone for 620mm spacing between trusses - can I get away with that?
Yes, structurally. However, practically, it wont work for your boards. The OSB or ply will be 1220x2440, (or possibly 1200x2400) so going to 620 spacings will produce a lot of waste as you cut it back to the previous truss. Obviously the joints between boards must occur on a rafter. You will find it cheaper to make up an extra truss.
bodgermatic":3bj3egxl said:what are MS straps? If I remember correctly, the panels each have a through hole top centre - would it do to bolt the wall plate down to every panel through this hole?
MS= Mild Steel. These are the normal galvanised straps bought from any builder's merchant. If you can bolt the plate down to the top of every panel, so much the better, but I can't picture it.
bodgermatic":3bj3egxl said:I understand that the wall plate needs to be continuous, so that's 2x5m lengths and 2x3m lengths - Is there a recommended joint at the corners? Half Lap?
Half-lap is perfect.
bodgermatic":3bj3egxl said:how do you actually fix the joists to the rafters?
They bolt onto the face of the rafters.........not as you have drawn them. Correctly sized (ie 10mm for a 10mm bolt) holes on the centre-lines (ie where the centreline of the joist intersects with the centreline of the rafter). Plate washer front & back. Don't bother with dog-toothed connectors.
As for building the roof (you'll need a scaffold tower).........first, fix your plates in position. Second, cut a piece of batten the exact length of the span across the plates. Use this to set out your first pair of rafters on the ground (don't forget to cut a short section of ridgeboard so that you have the proper gap at the apex......mark and cut.....and the best one of this pair becomes your pattern. Mark it clearly. Cut out all your rafters and joists.
What happens next depends on whether you are working alone, or your own preference. My usual technique is to clamp a vertical timber into place in the middle of each end wall, sticking up to above the ridge position. Then, clamp your ridgeboard to this.......having first marked out your rafter positions, properly with a square, both sides. Now, offer up your first pair of rafters at either end of the building. Nail them into position at the plate, regardless of how they meet the ridgeboard. Then, go and adjust the ridgeboard to suit the rafters......releasing the clamp, and tapping rafters and ridgeboard until everything sits right...then nail.
Once the 2 ends are in place, I would do a temporary diagonal brace on the underside of the timber.....ridge to plate, then just infil all the rafters.
Finally, having got the rafters into position, fix the end two joists in place, ping a string line between them at the junction of the rafter and the joists, nail a pair of battens into place along this series of lines, then you can sit your joists on this batten at each rafter position to ensure that they are all horizontal. (Eye up your joists so that any curve you sags down in the middle of the roof.........some will find that controversial).
Leave your temporary diagonal brace in place until you have boarded the outside.
Put the kettle on and enjoy your new space.
Mike
edit PS. Be very careful when taking the existing roof off that you don't leave the walls unstable. You might consider temporarily fixing a sturdy piece of wood along the outside face of each wall, towards the top, with a couple of sturdy diagonal props staked to the ground. Get the roof plates fixed in position as soon as possible.




