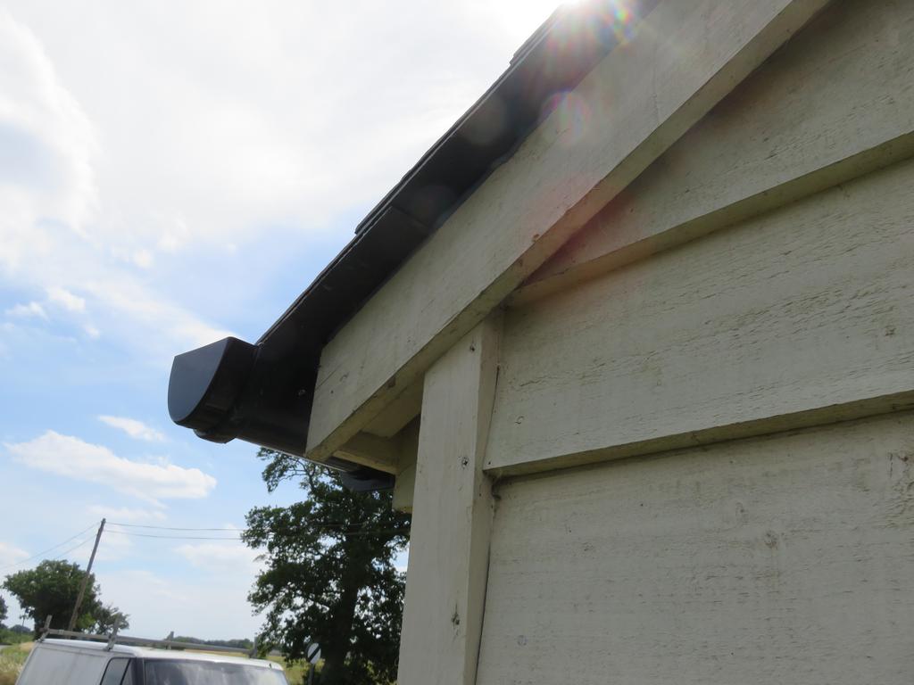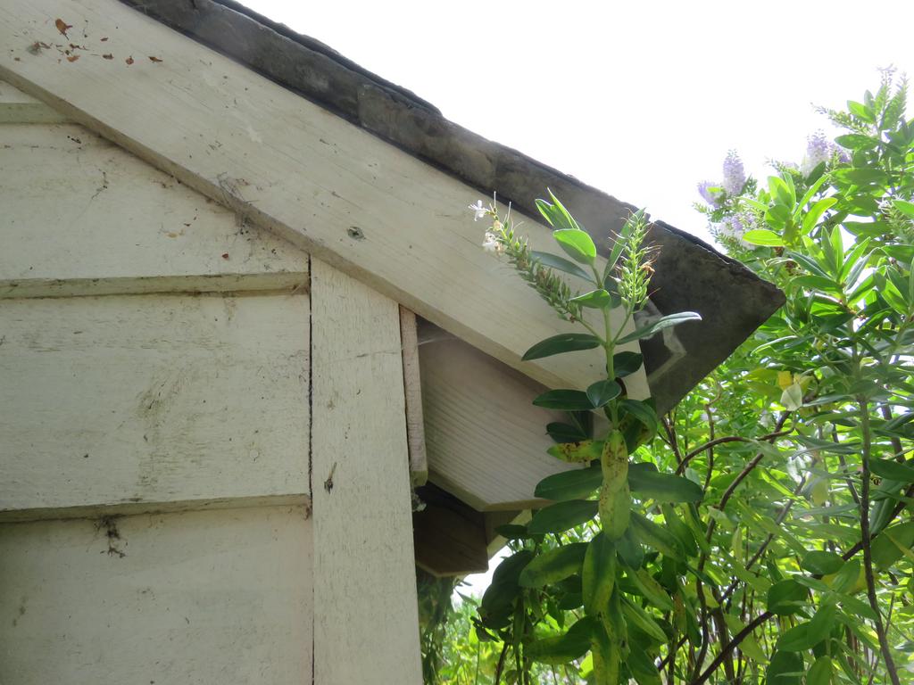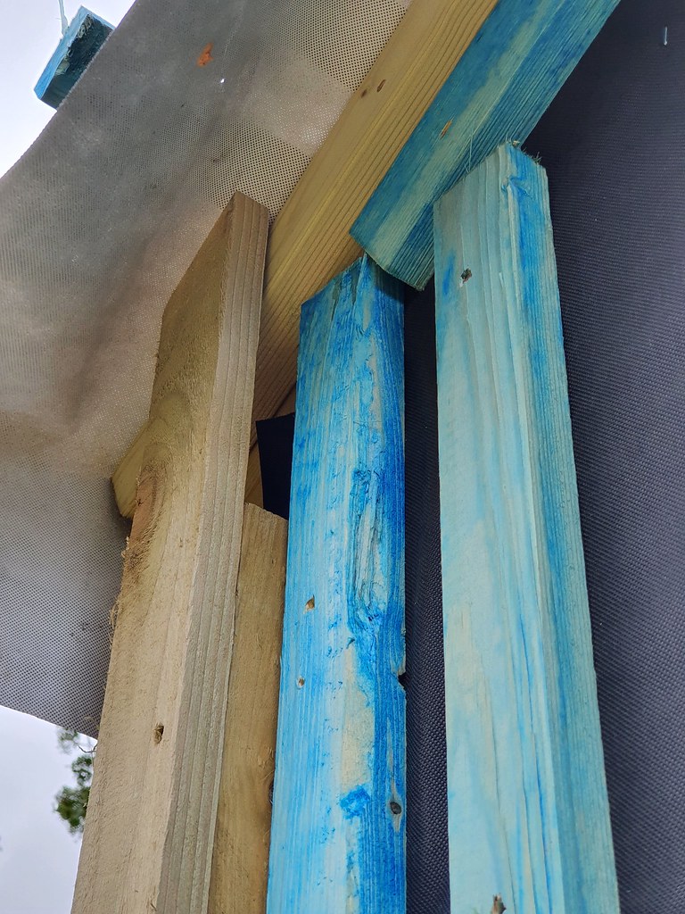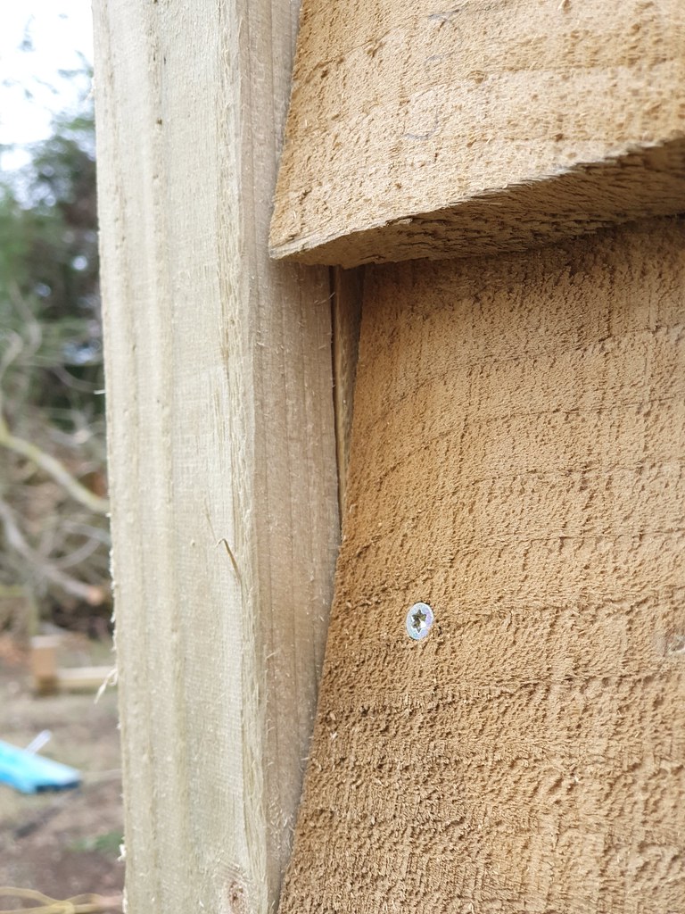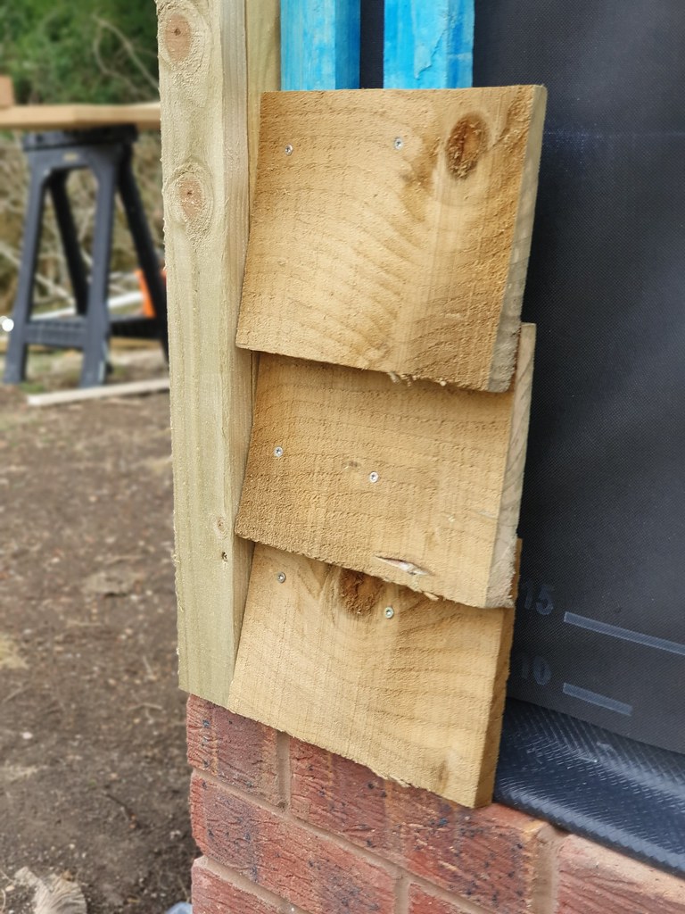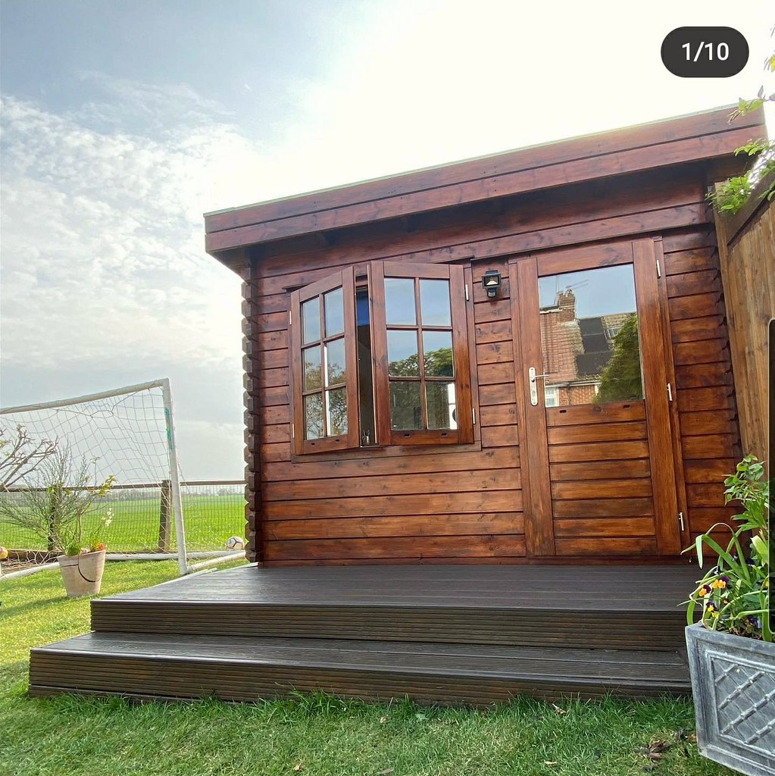Thanks Mike. I appreciate the extra photos!
As suspected the barge comes down over the wall detail so I'll probably chuck another strip of this up there over the 2x2 to then fix the barge to later. No rush at least as its not stopping anything else from proceeding.
Well I'm done for the day. Daddy duties bode.
All 4 corner details are now fixed in place with a few screws. I can secure them more while painting them.
I do need to decide if I want to fill this gap in the support for the corner detail. The gap you'd be able to see would be minimal. You can just about see the support in the next photo. I should do it shouldn't I really.
I removed my test featheredge and refitted once the corner detail was done to see how it looked. I'm happy with that. The bottom board is just pinned in place poking out a bit, I've not gone to the effort of doing the wedges yet, let alone taking the corner off of the feather edge.
Now that I can see where the fascia will end (as I now know where the barge board will come down) I can sort those tomorrow and do the juggling act of trying to work out how high it needs to be to keep my tiles supported properly. I think I'll tape the 3 bits I have together so at least I've a few less things to worry about. Maybe by Monday I can actually start tiling.
I also need to sort out around the door. I see Mike used some 25 by something as the end point for the cladding. Naturally I have some 25x150 here and I'd need 25x175 ish to cover the osb, stud, batten and cladding all around the door.
Mike, incidentally why did you route a cove in the bottom board rather than just taking the corner off with a table saw? I get why it's there, just not why a cove rather than a straight cut.
