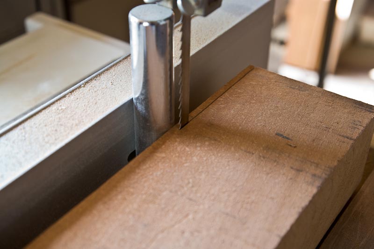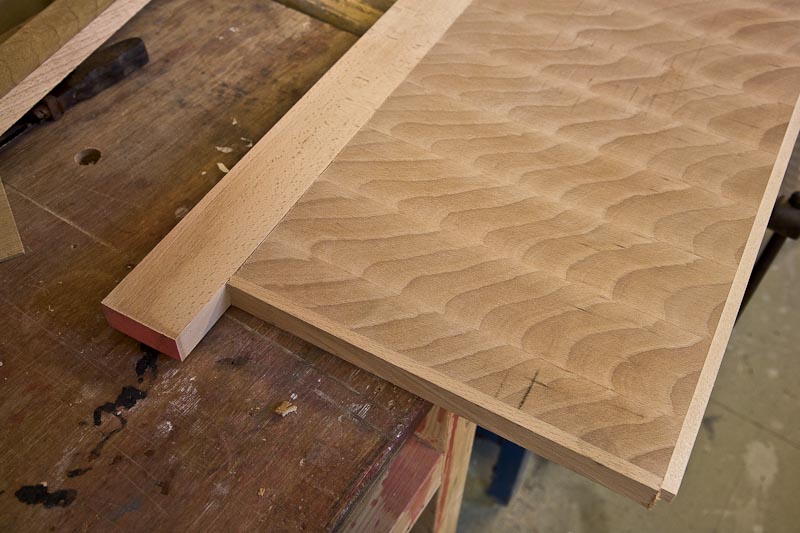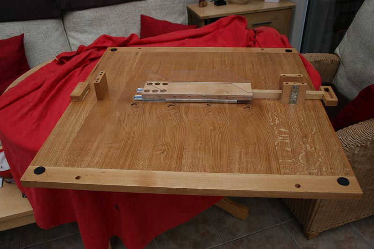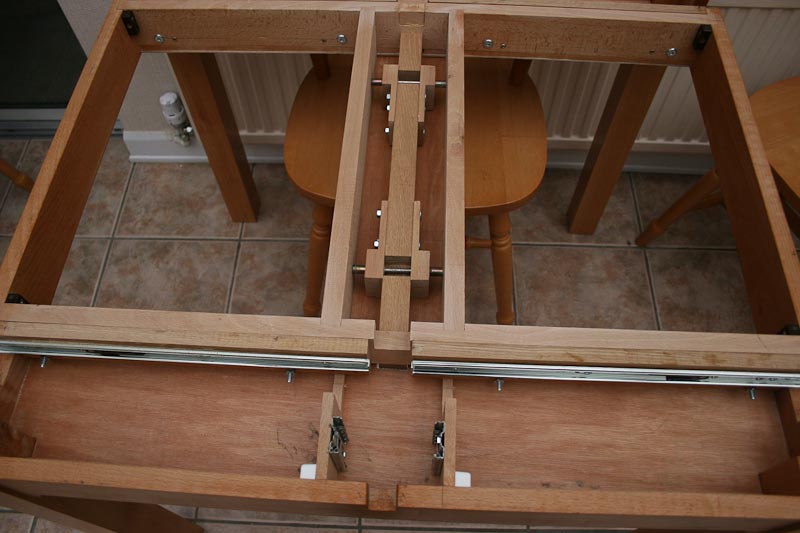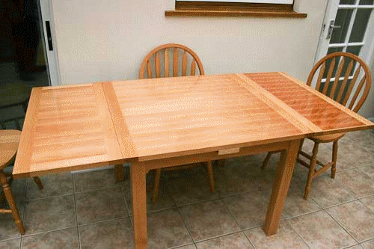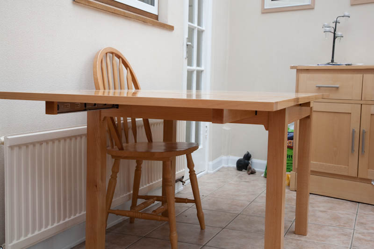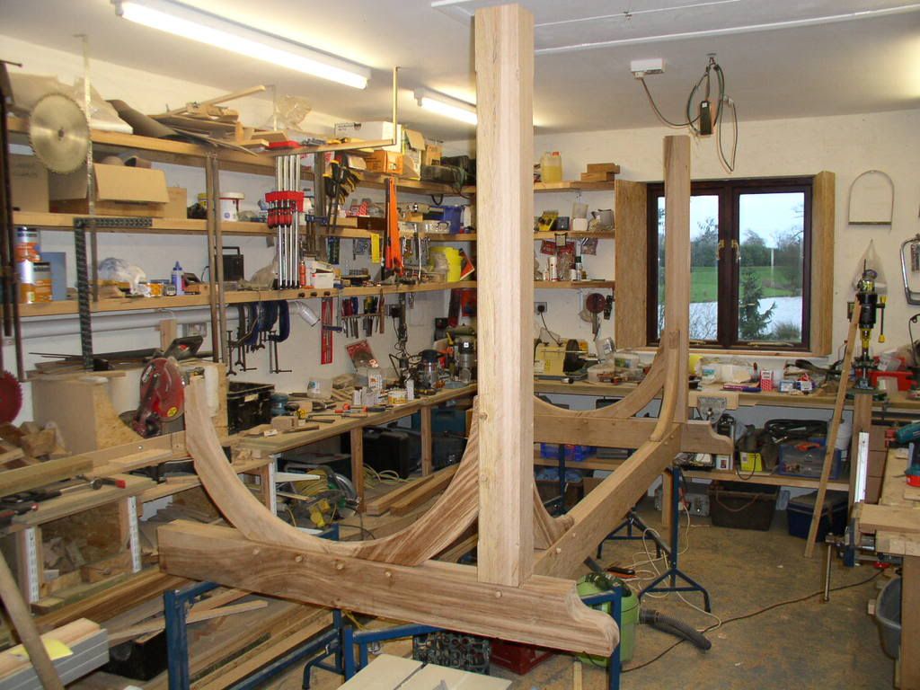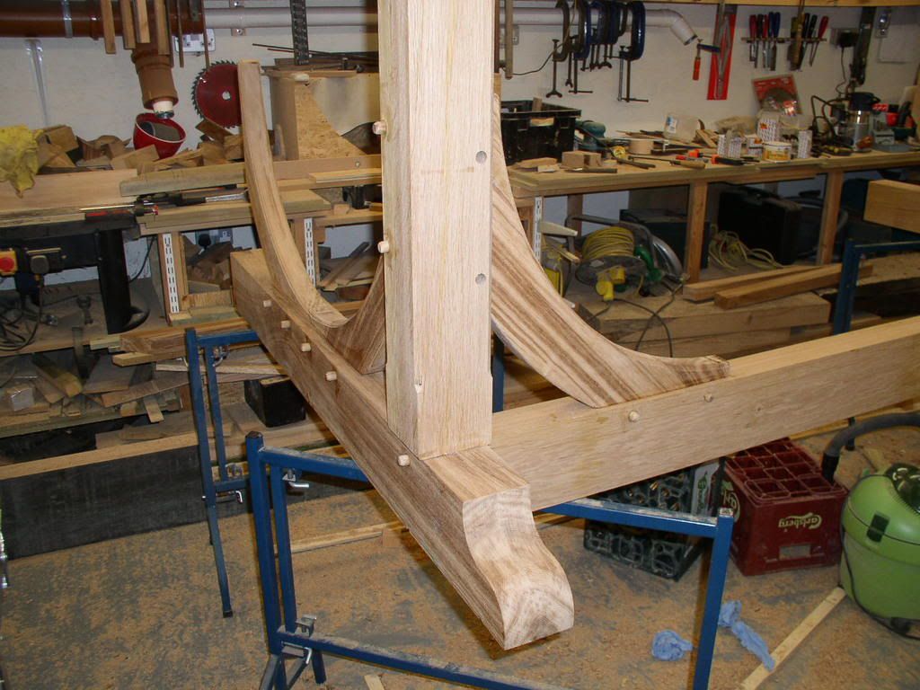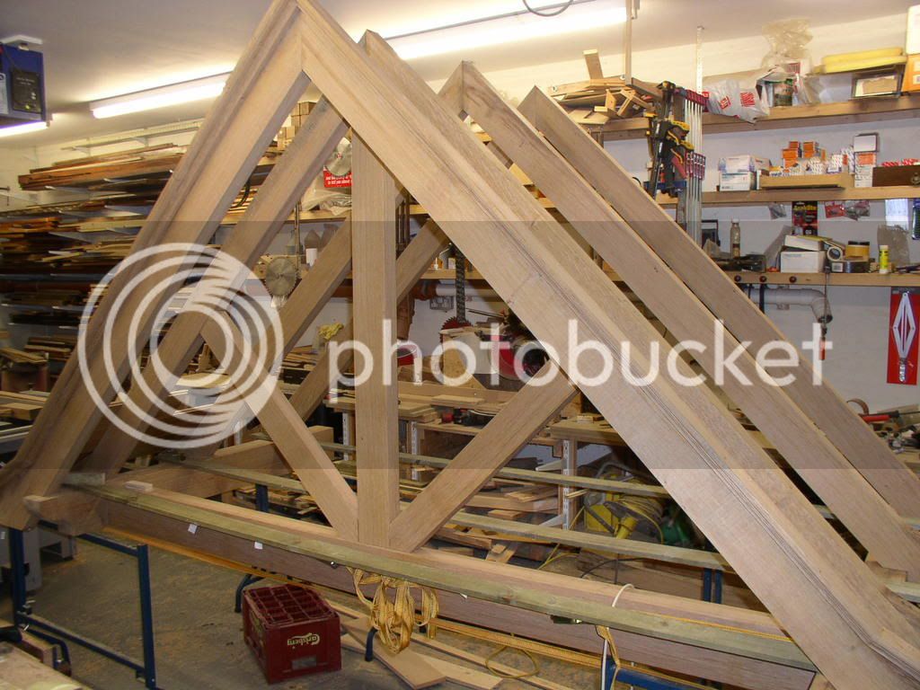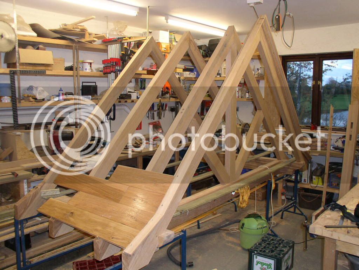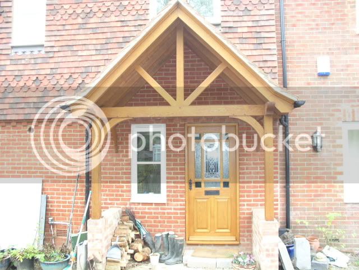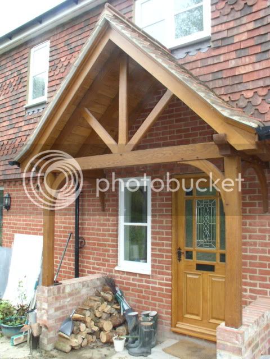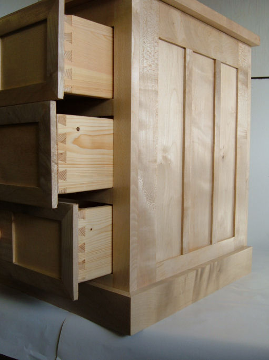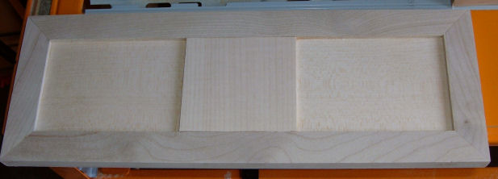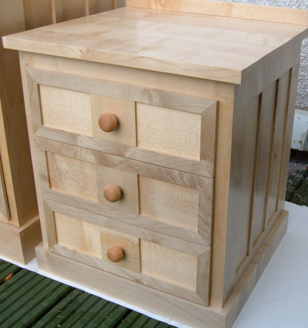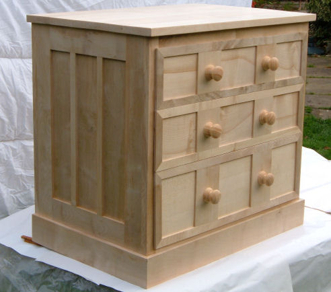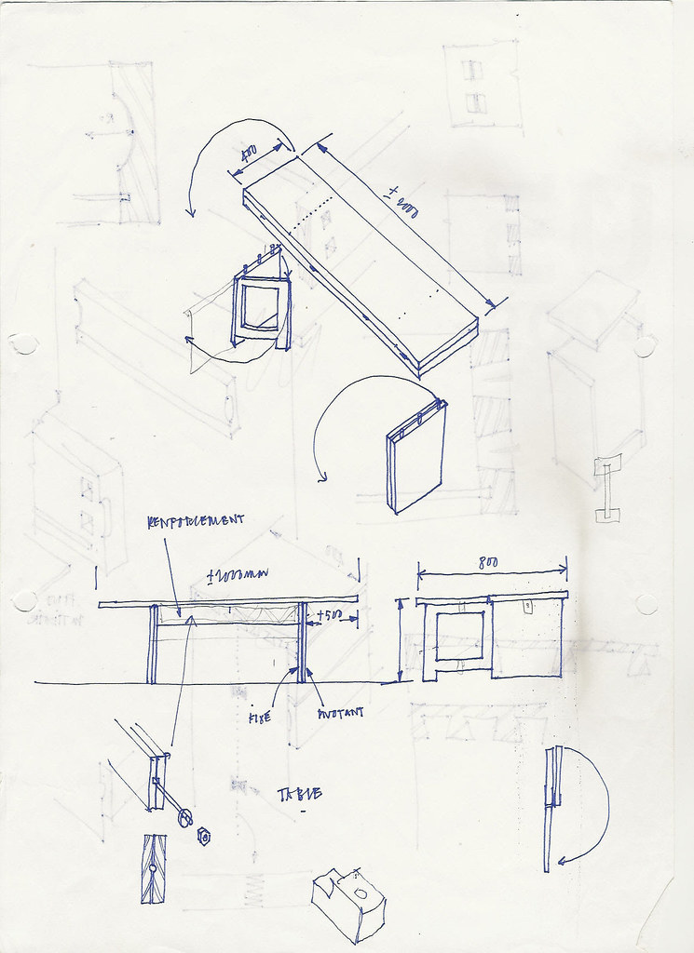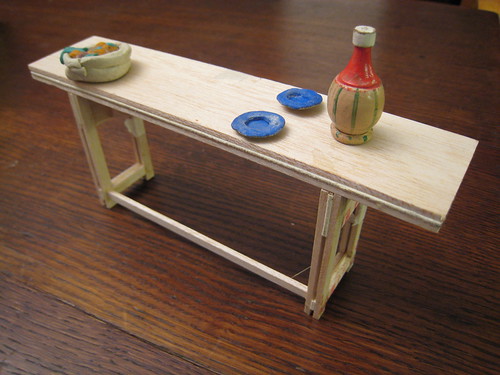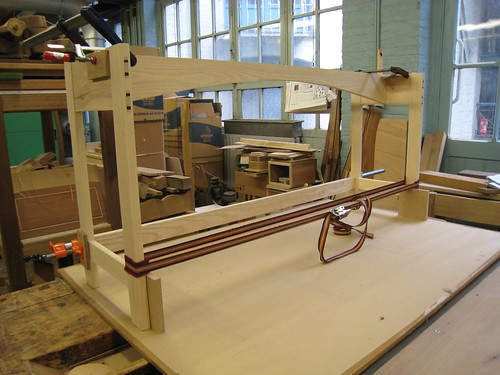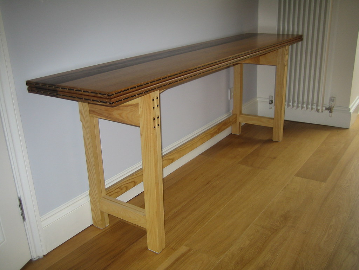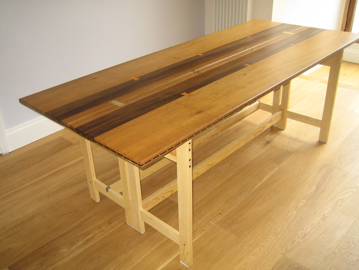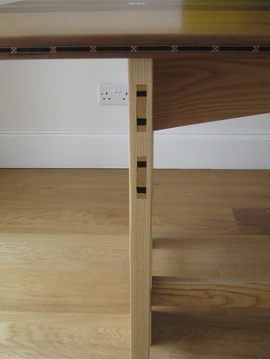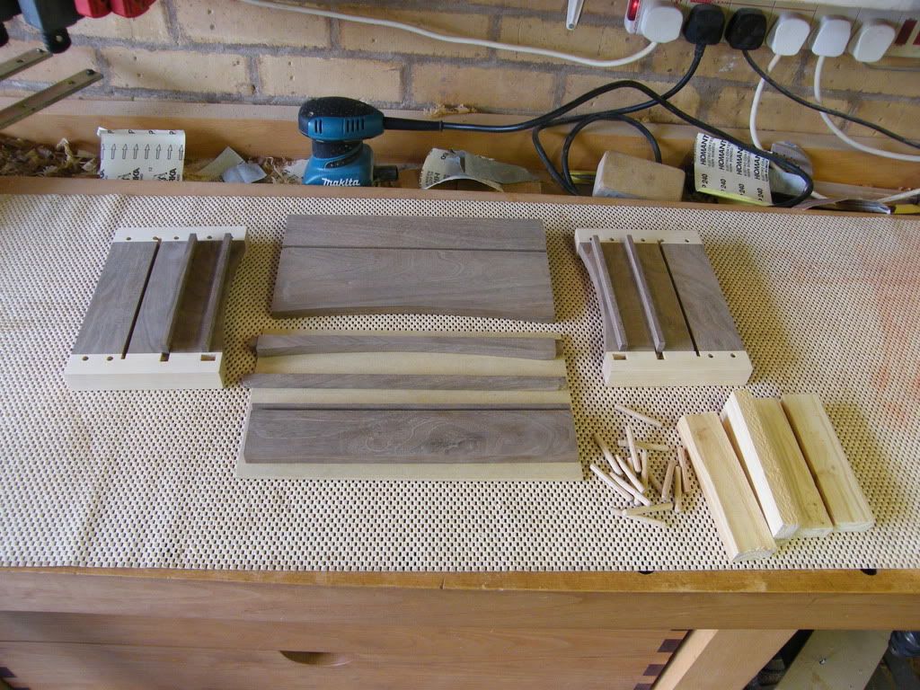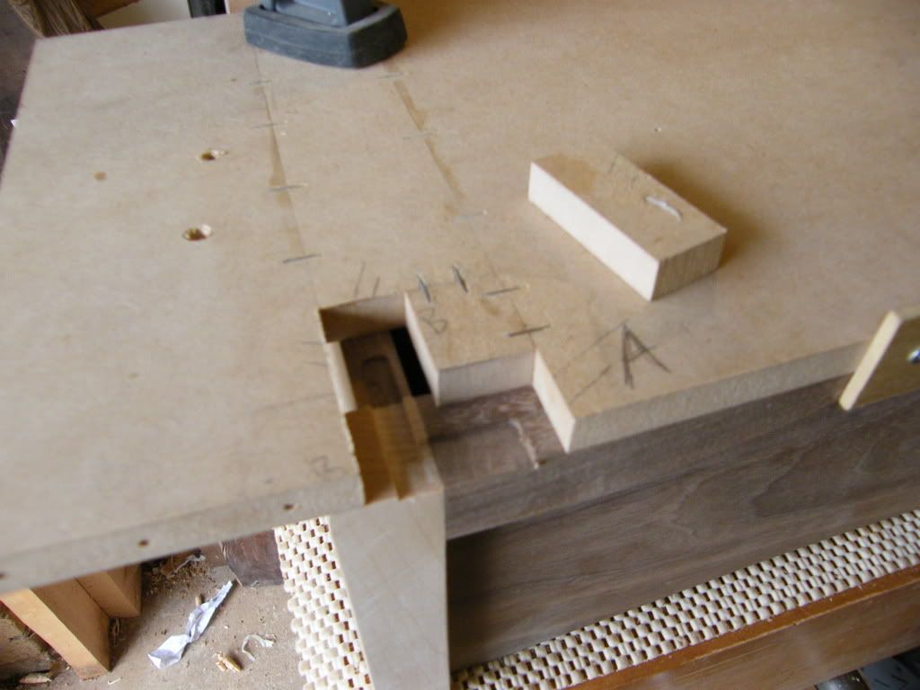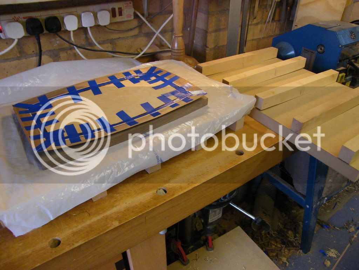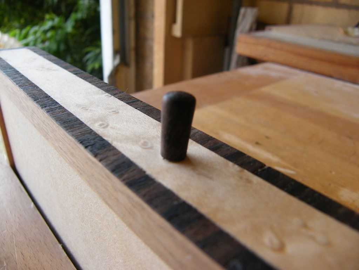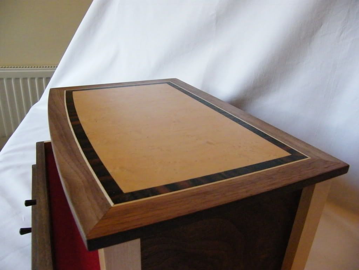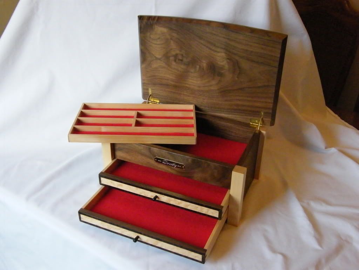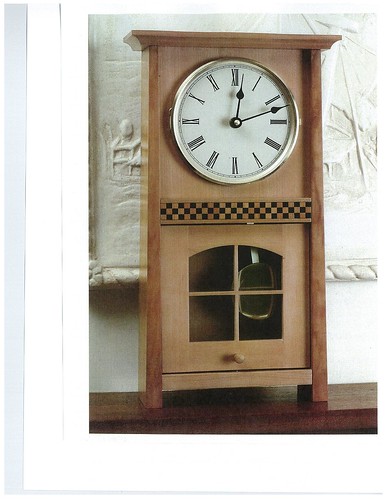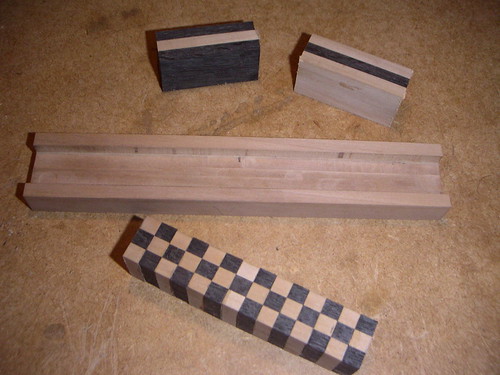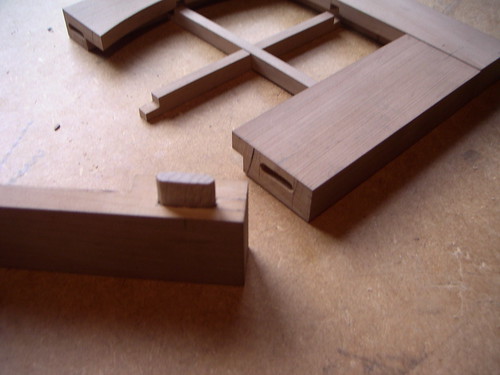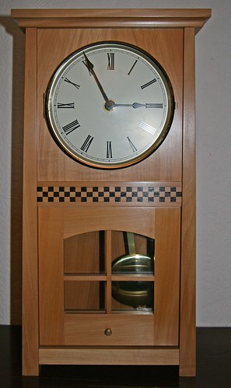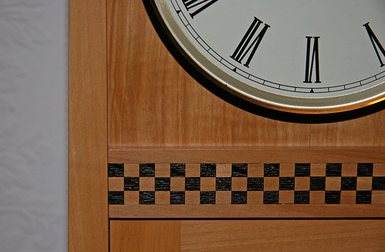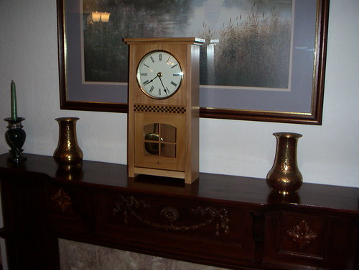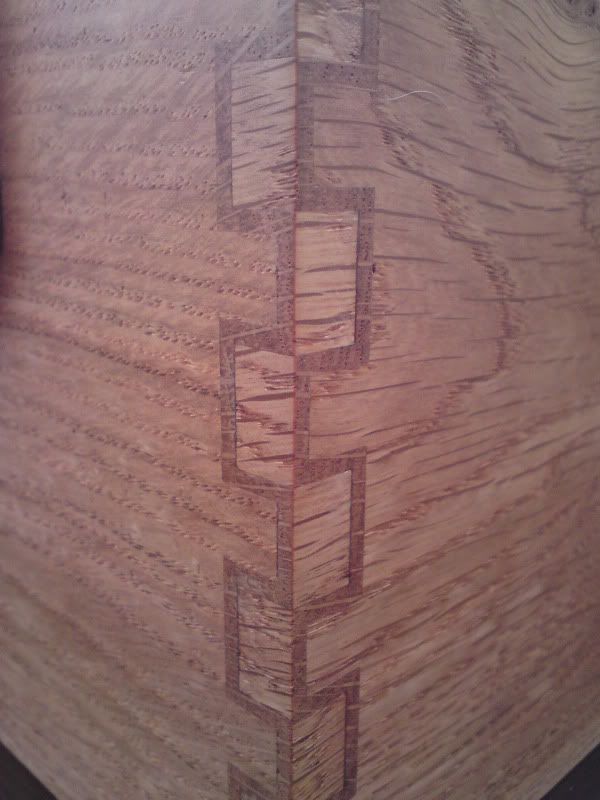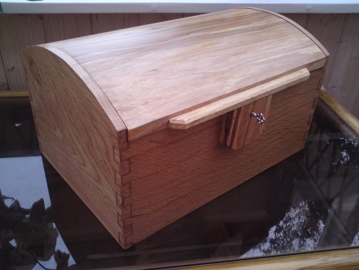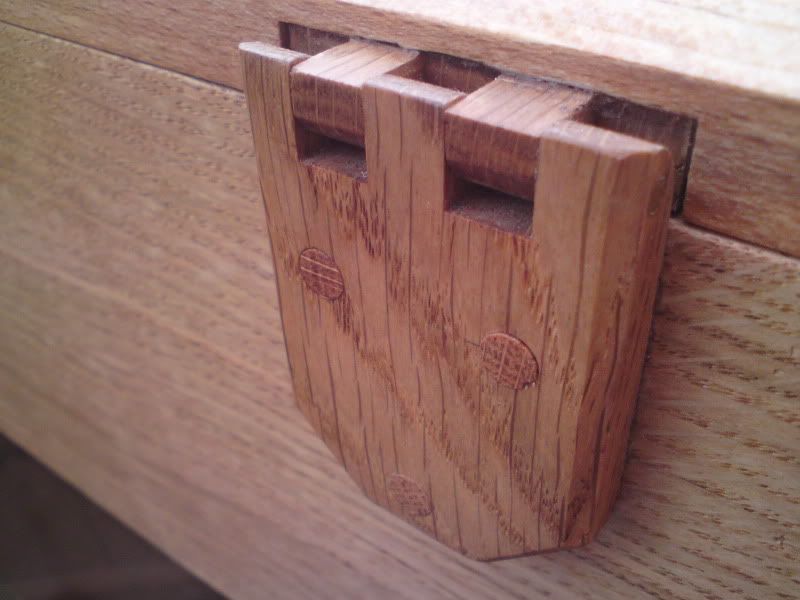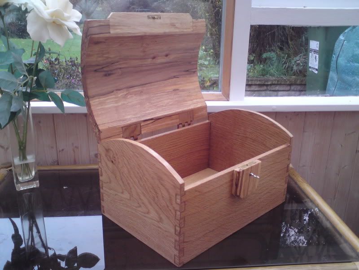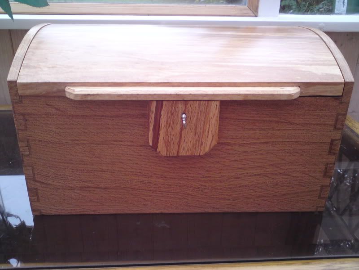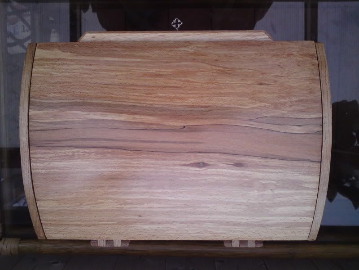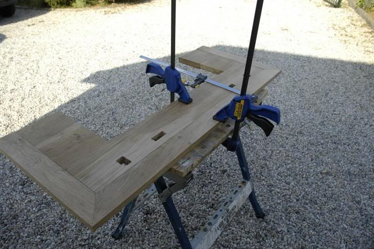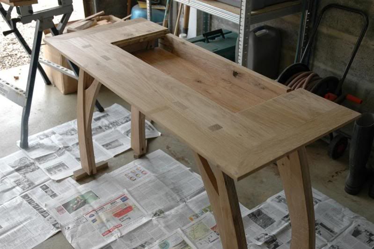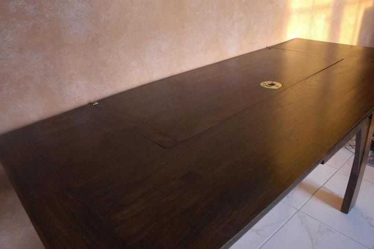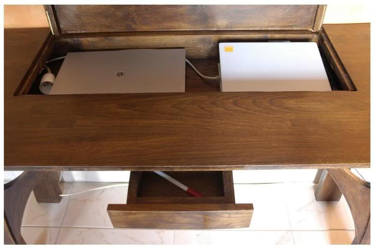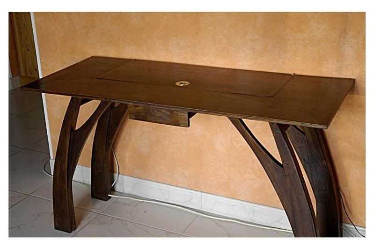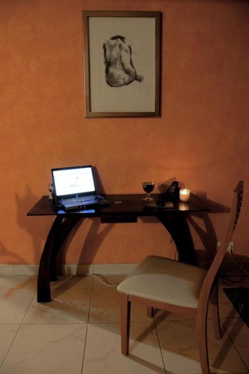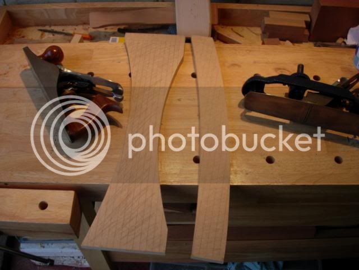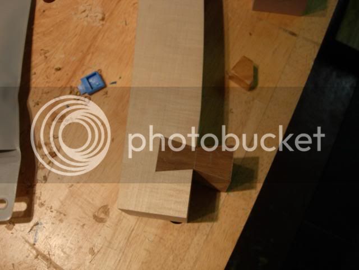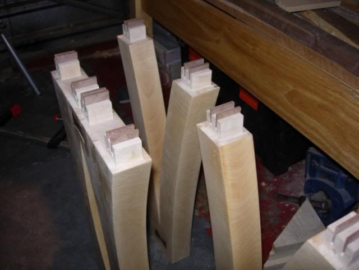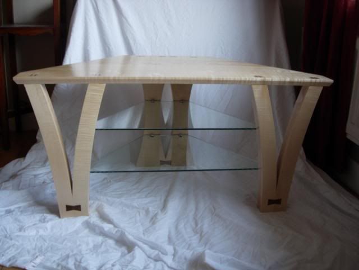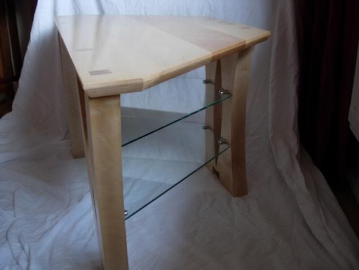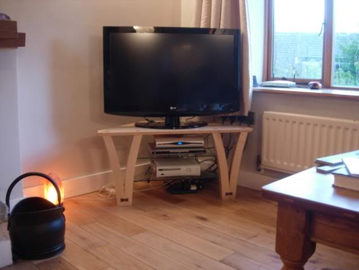woodbloke
Established Member
Would all competitors in the Competition post their completed entries into this thread. Just to recap, the entry should consist of six pictures, two of which should be the completed project shot from different angles and preferably against a plain, clutter free background. The pics should be accompanied by a maximum of 350 words of text.
Please state in capitals the level of entry: Advanced, Intermediate or Beginner with the title of the piece and then re-state the Design Brief, which will NOT be included in the 350 words of text.
The entries in this thread will be the ones’ that the judges will deliberate over, so please, no comments of any sort on the entries, any comments will be deleted by the mods.
Each judge should independently produce a short critique on his choices for each category (winner and second place, so six in total) and forward them to me via a PM. I will then collate the judgements and a majority decision in each category will win. Should there be an even split amongst the judges in any particular category, I’ll re-evaluate the judge’s choices and cast a deciding vote to form a majority, thus acting as adjudicator.
This thread will close at around midnight on the 31 Oct so if you miss the deadline…you miss the deadline!
Once the judging has taken place and the winners have been chosen, I’ll start another thread with a brief resume of the judges deliberations on the winning pieces.
My prize for the WIP thread will be sorted out after the main judging has been finished. Please remember though, that my prize will be awarded for the clarity of communication and comments to and from other forum members in the thread will be ignored - Rob
Please state in capitals the level of entry: Advanced, Intermediate or Beginner with the title of the piece and then re-state the Design Brief, which will NOT be included in the 350 words of text.
The entries in this thread will be the ones’ that the judges will deliberate over, so please, no comments of any sort on the entries, any comments will be deleted by the mods.
Each judge should independently produce a short critique on his choices for each category (winner and second place, so six in total) and forward them to me via a PM. I will then collate the judgements and a majority decision in each category will win. Should there be an even split amongst the judges in any particular category, I’ll re-evaluate the judge’s choices and cast a deciding vote to form a majority, thus acting as adjudicator.
This thread will close at around midnight on the 31 Oct so if you miss the deadline…you miss the deadline!
Once the judging has taken place and the winners have been chosen, I’ll start another thread with a brief resume of the judges deliberations on the winning pieces.
My prize for the WIP thread will be sorted out after the main judging has been finished. Please remember though, that my prize will be awarded for the clarity of communication and comments to and from other forum members in the thread will be ignored - Rob









