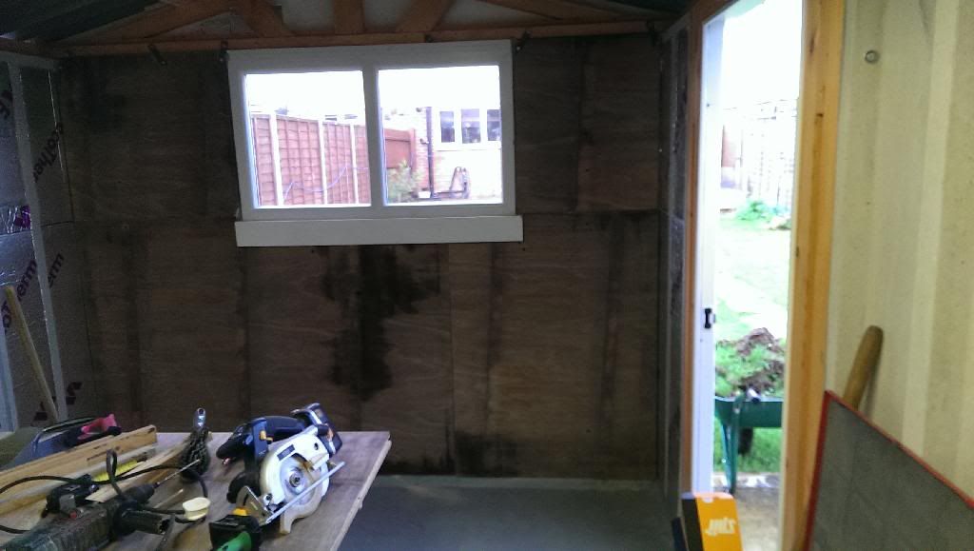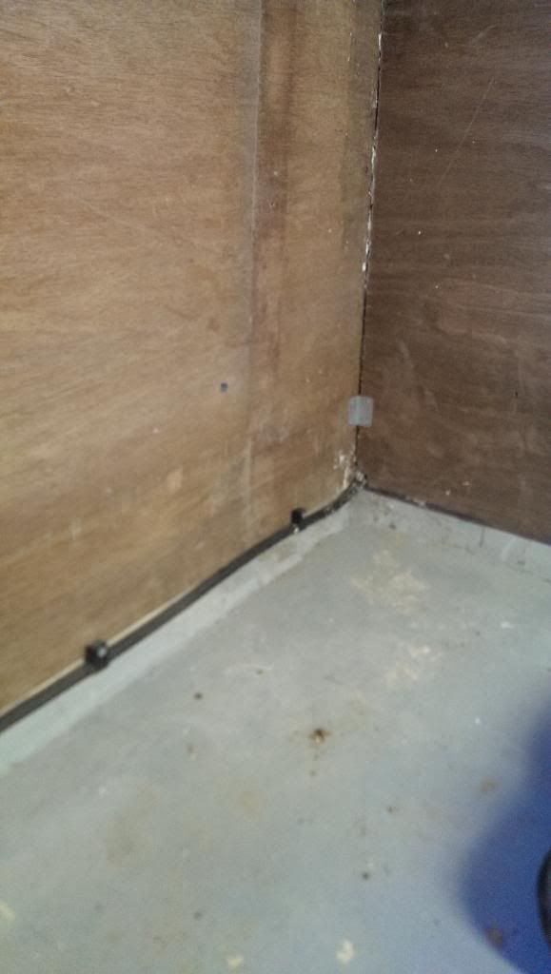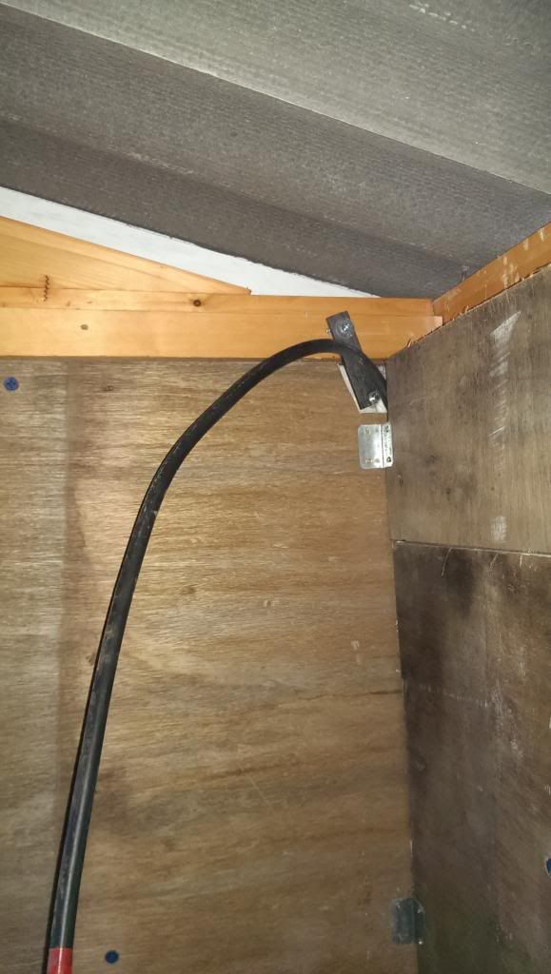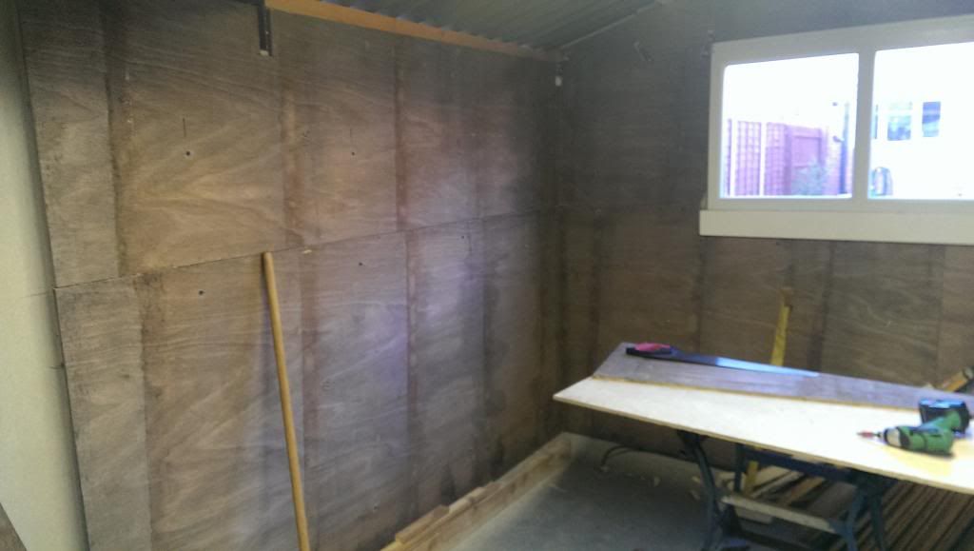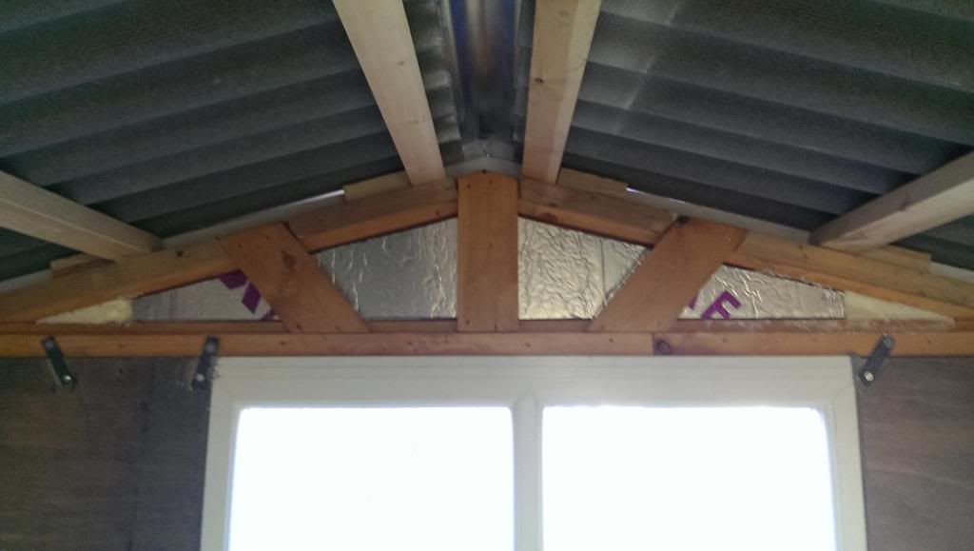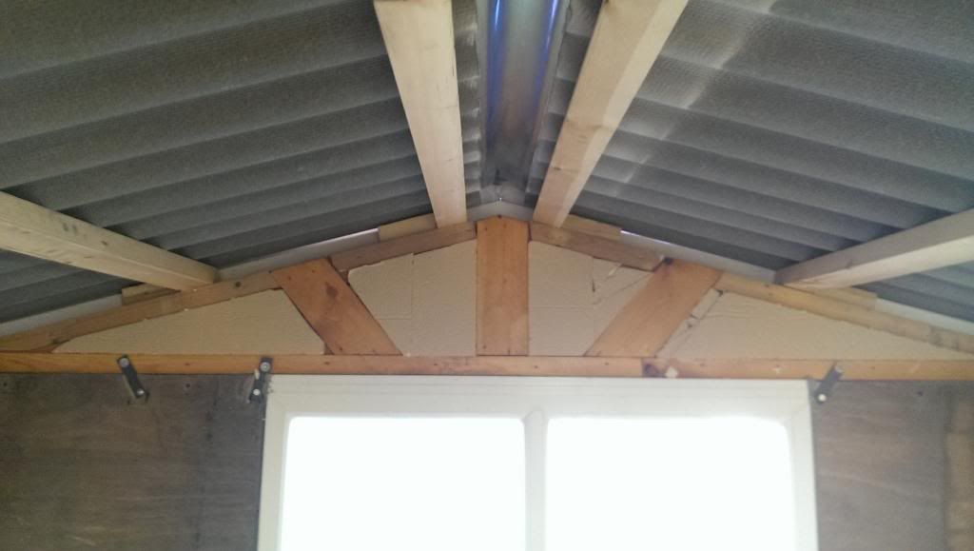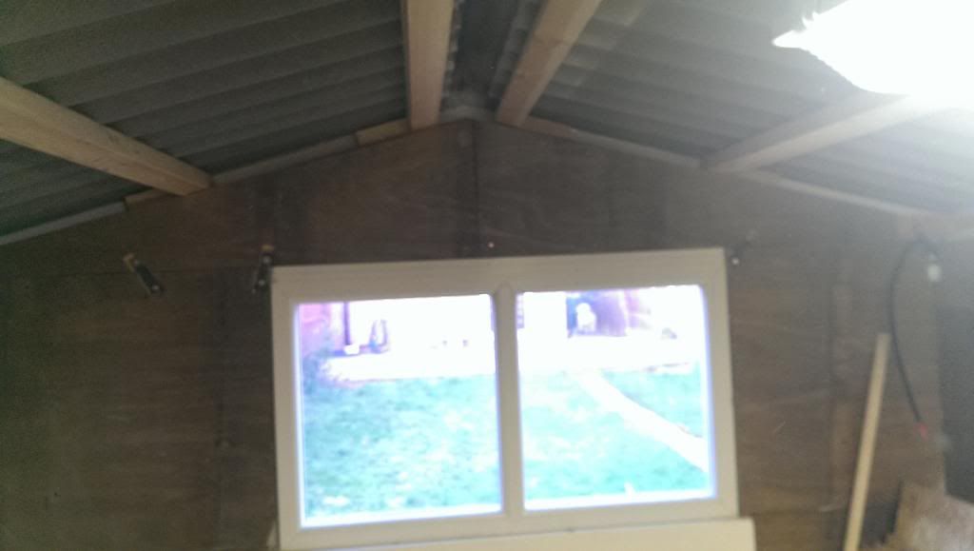Another update...
Copious amounts of OSB now delivered as mentioned above..
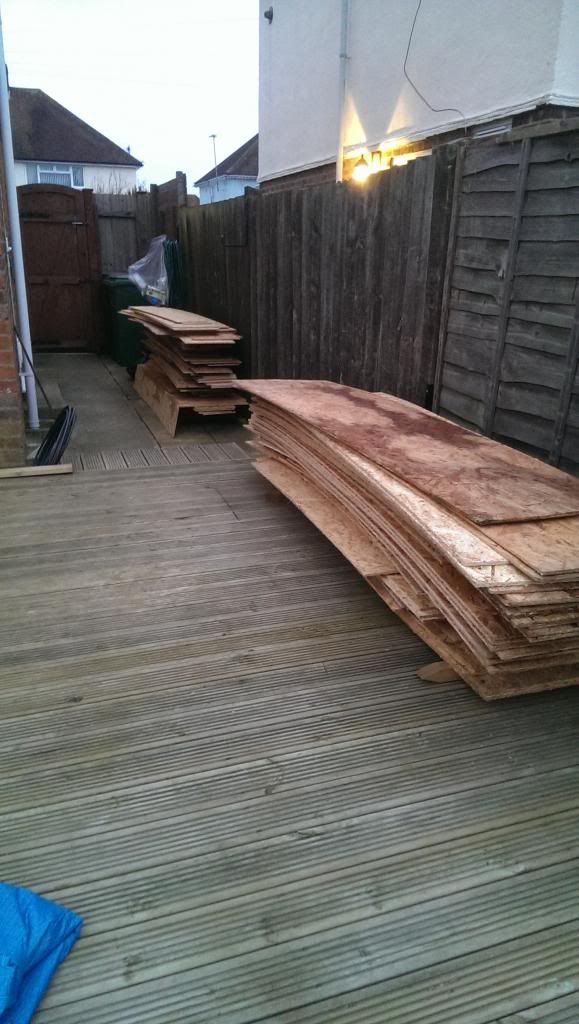
My neighbour randomly knocked on the door and gave me pretty much a full 8x4 sheet of 50mm polystyrene HURRAY! I prompty used that on the ceiling...
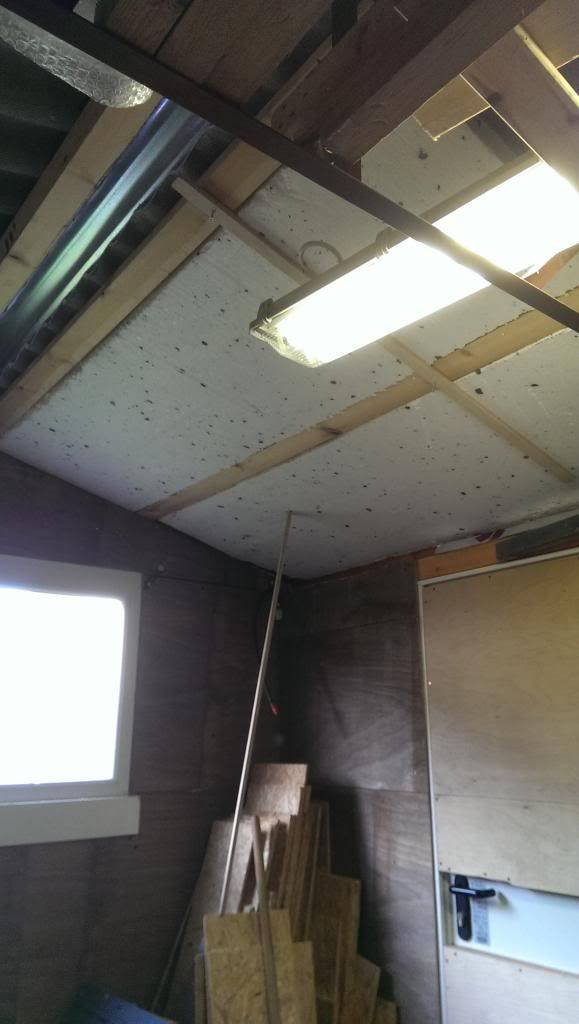
Then back to the ecotherm for the other side..
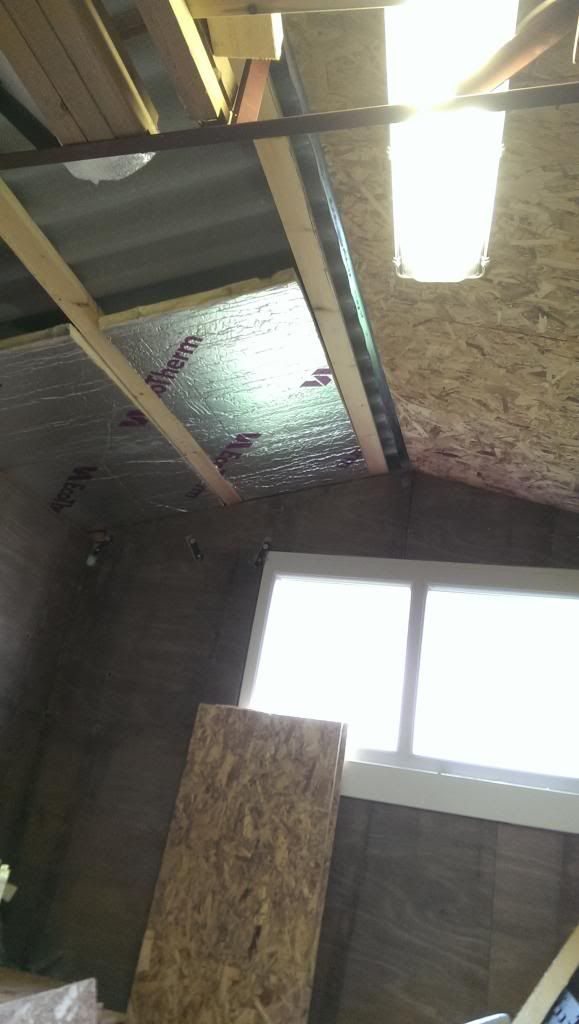
And the front third of the ceiling is now done, could of done with someone else to help getting it square but no matter, I'll cover it up with a beam at the peak.
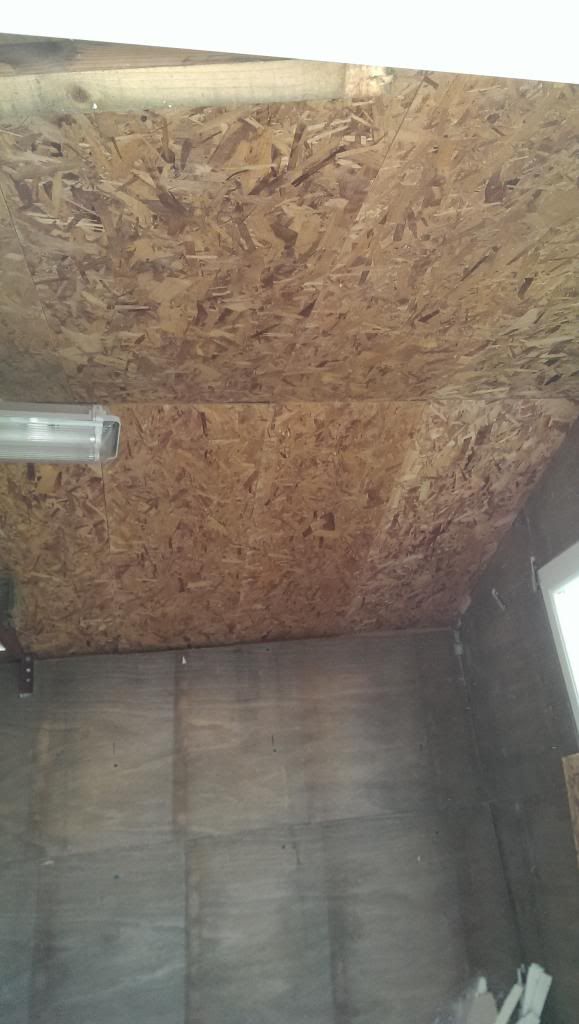
The OSB is a little flappy at the sides as there wasn't a third cross beam on the roof to mount too, the last 2ft is free hanging, so not sure what to do there, if anything.
There was a heavy frost the next morning and even though the workshop isn't heated yet it showed the massive difference the insulation in the roof has made.
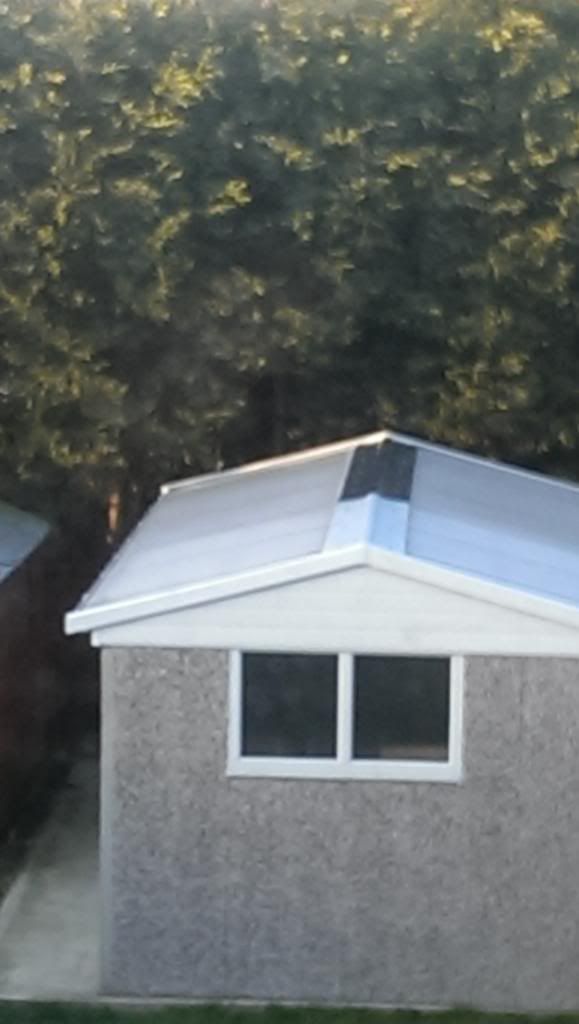
Plan is now to paint the manky ply walls then make a start on building the workbench as I have most of the wood stored for it in the next bit of roof I need to do, problem is there's like 50 sheets of OSB on the floor now.
Any one local need some 9mm OSB lol

































