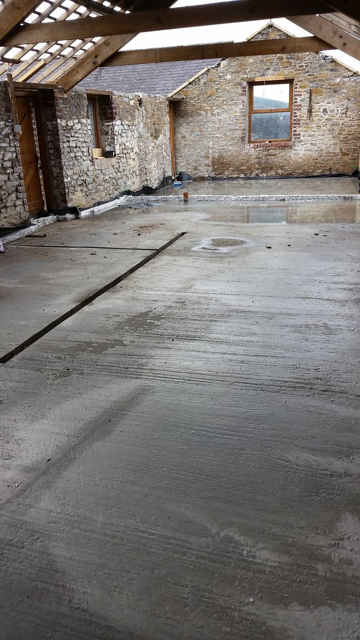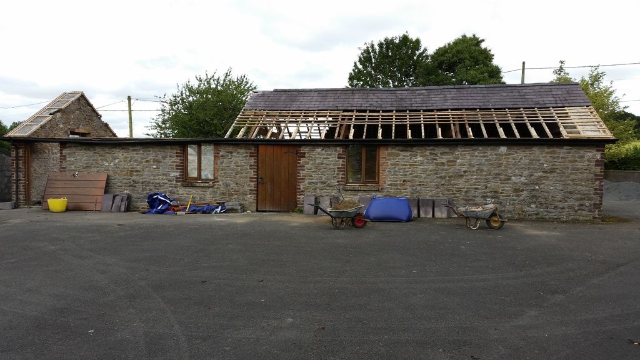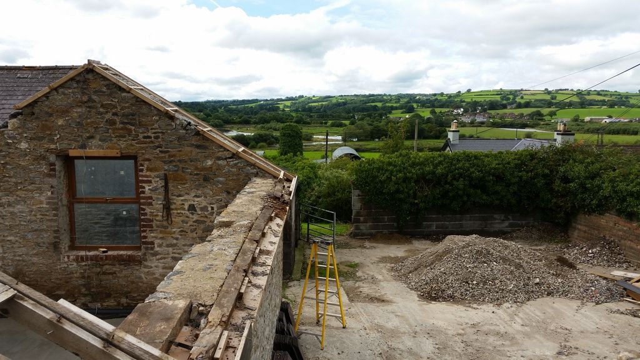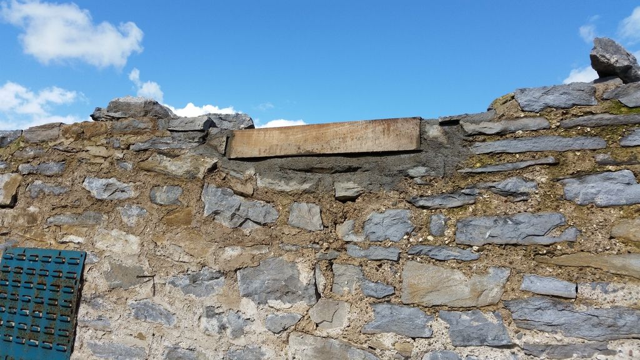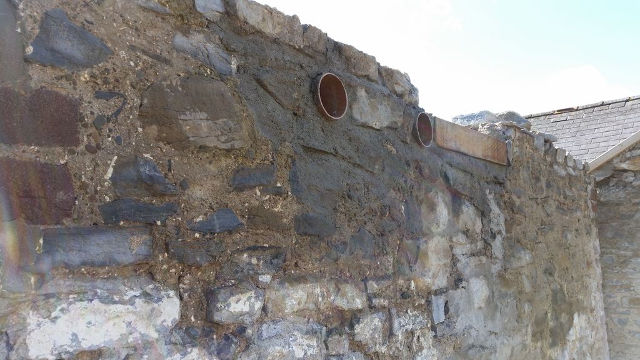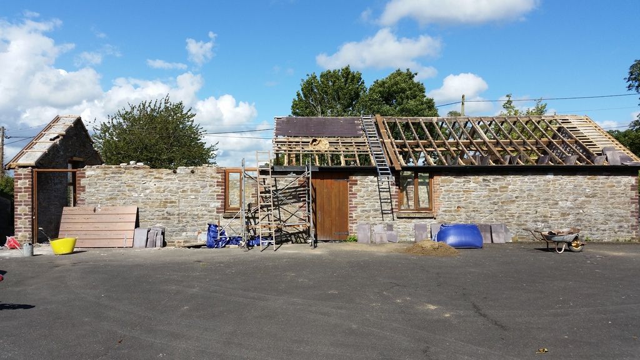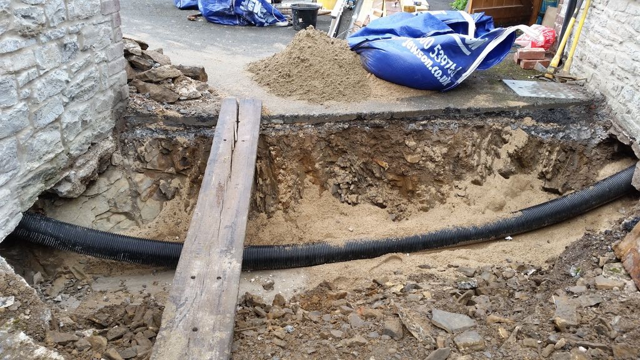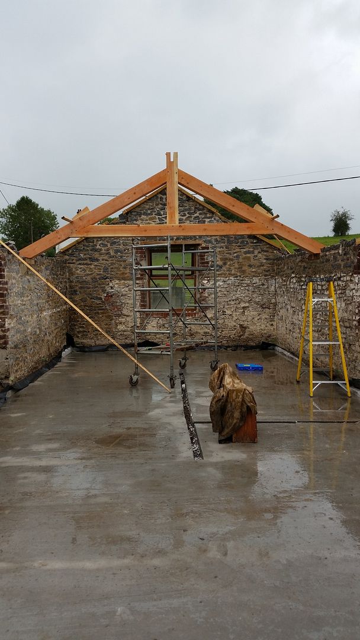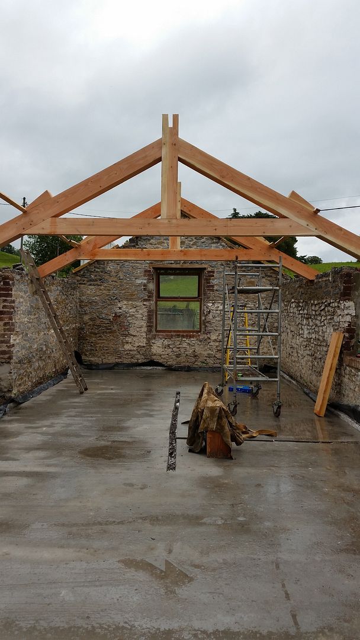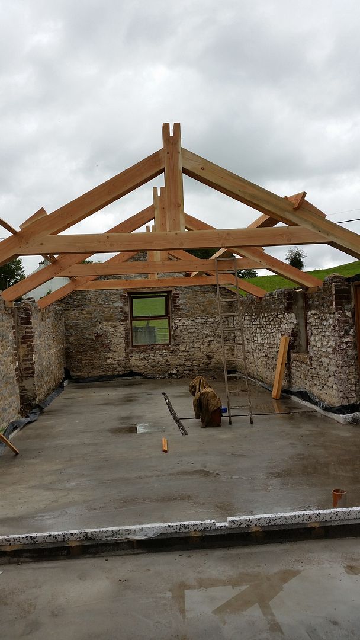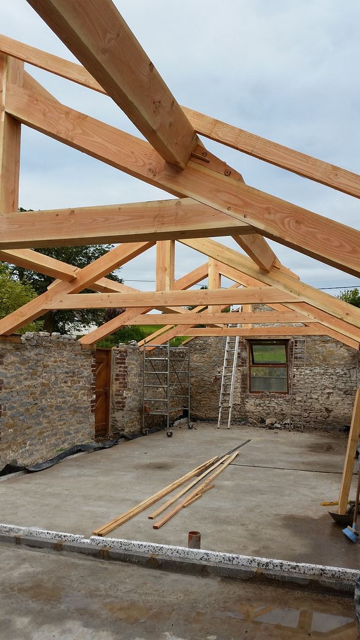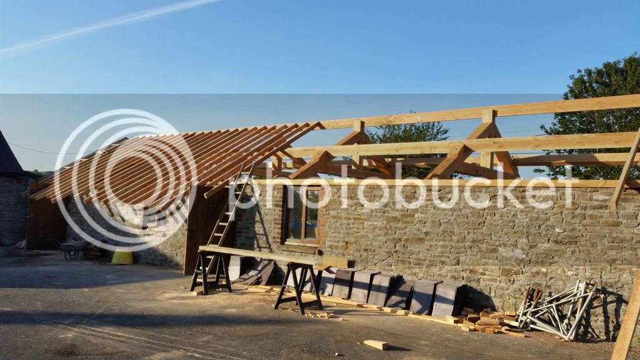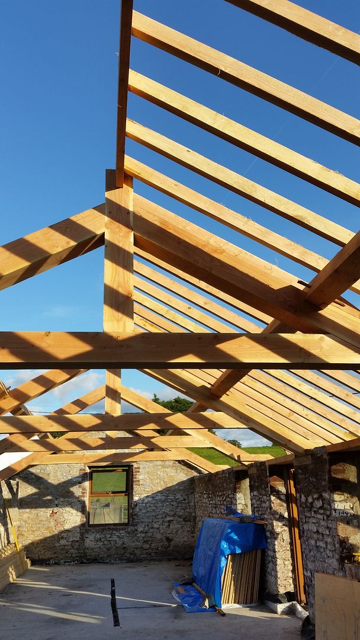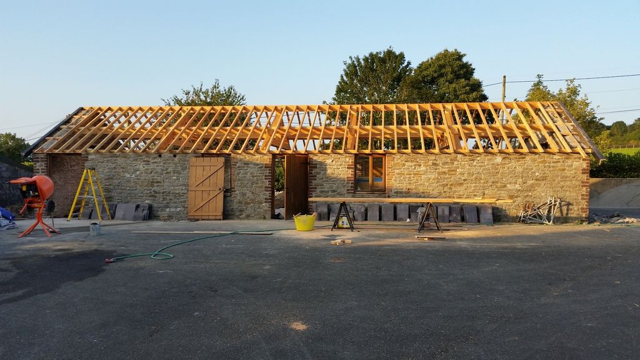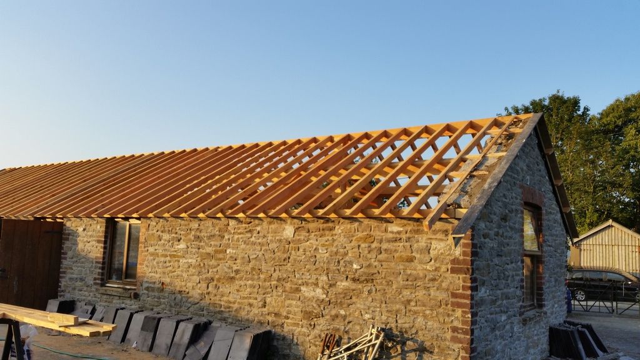Tonytygwyn
Established Member
Good Morning,
Iv'e been lurking on this website for sometime and I've looked at many a workshop build thread with some jealousy, but finally I have the opportunity to build my own workshop.
I was made redundant at the end of last year and since then I've got married and moved house twice and now find myself in South Wales overlooking the Towy Valley with a barn ripe for conversion into a woodworking shop.
My redundancy is funding the the workshop build and I hope to run a small business creating furniture from this workshop in the near future.
The barn is single storey, stone built, and measuring 18m x 5m.
The Barn is one of 2 barns and a farm house that are being renovated/modified. A Planning application have been submitted to the Breacon Beacons National Park for all three, but as I'm not yet altering the external appearance of the barn which will house the workshop work has commenced.
After the planning discussions with the architect it was decided to house the Biomass boiler (this will heat all three buildings) in the end of my workshop. there is some urgency to get this Barn at least water tight and the boiler commissioned by the first of October to qualify for the RHI scheme before the next drop in rates. With this space given up to the Plant room for the boiler the workshop space has shrunk to 11.5m x 5m.
I started work a few months ago but was only told about the October 1st deadline 2 weeks ago so its now a massive rush to get the barn finished.
Here are some pictures of current progress. (picture heavy)
Before work started
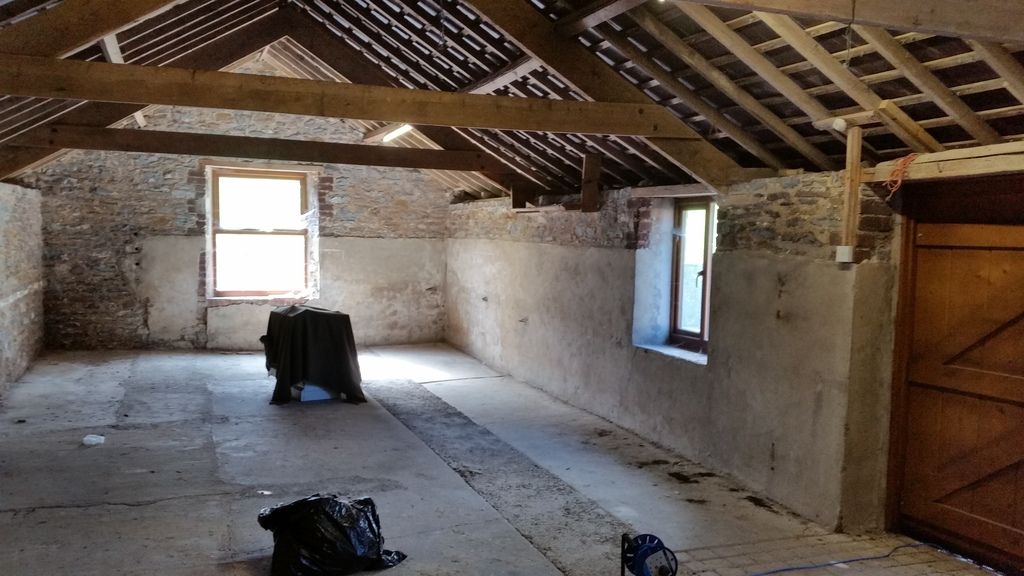
After Removal of internal render
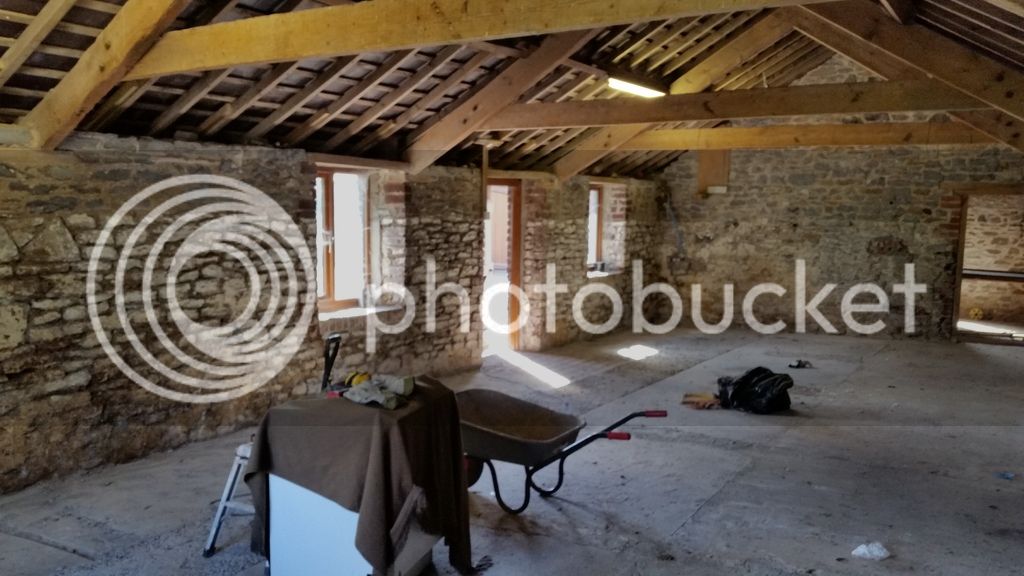
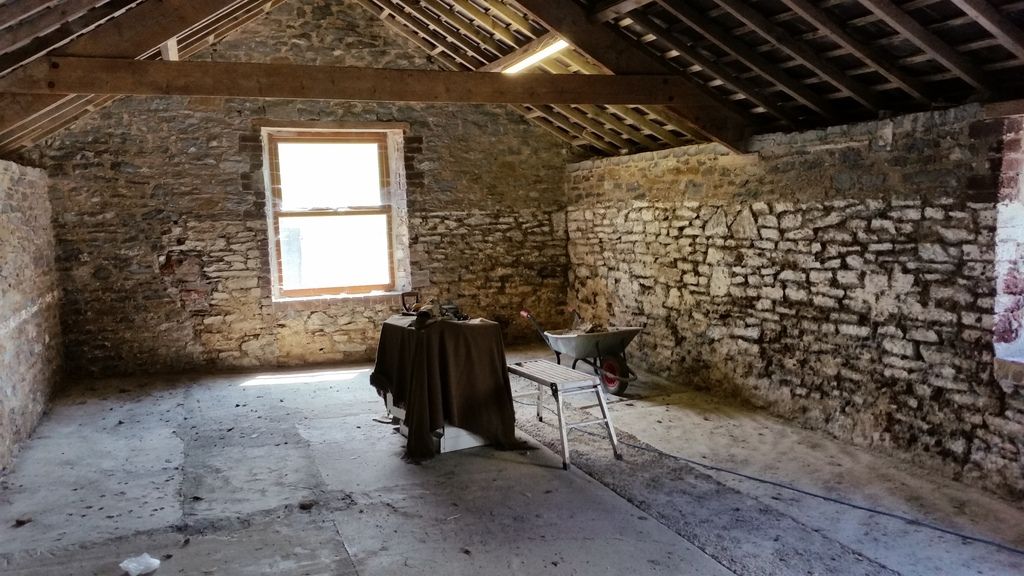
Digging out old cow shed floor only a foot deep in places
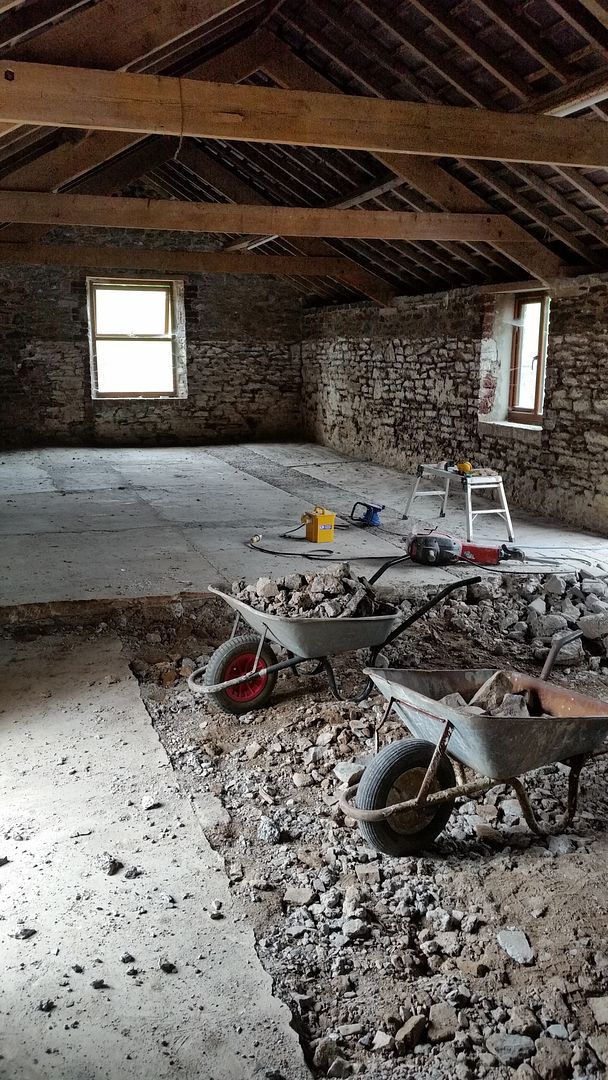
Nearly all removed
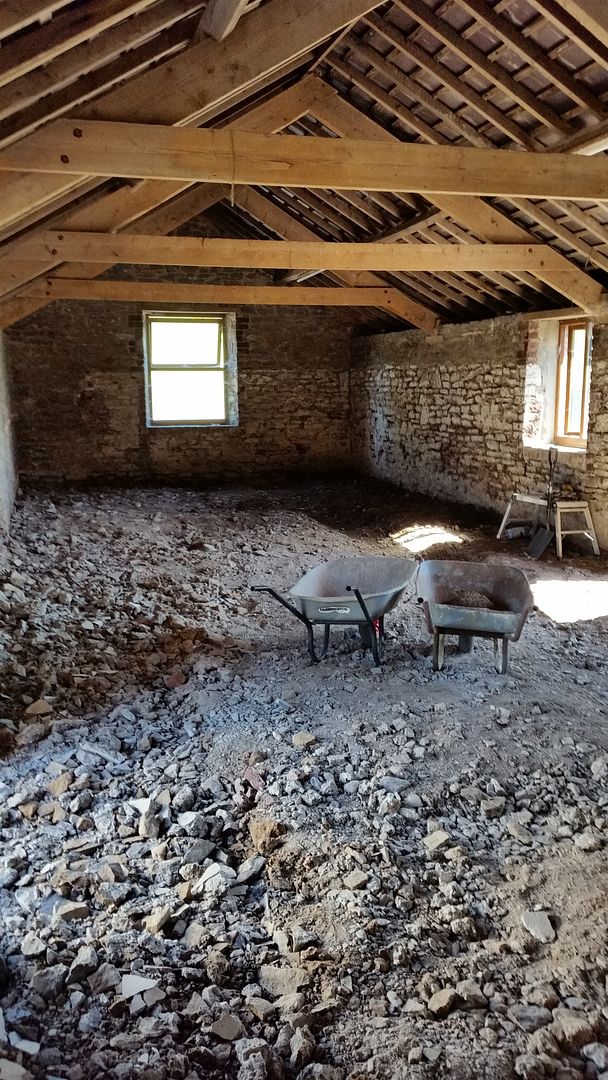
In with a micro digger to remove soil
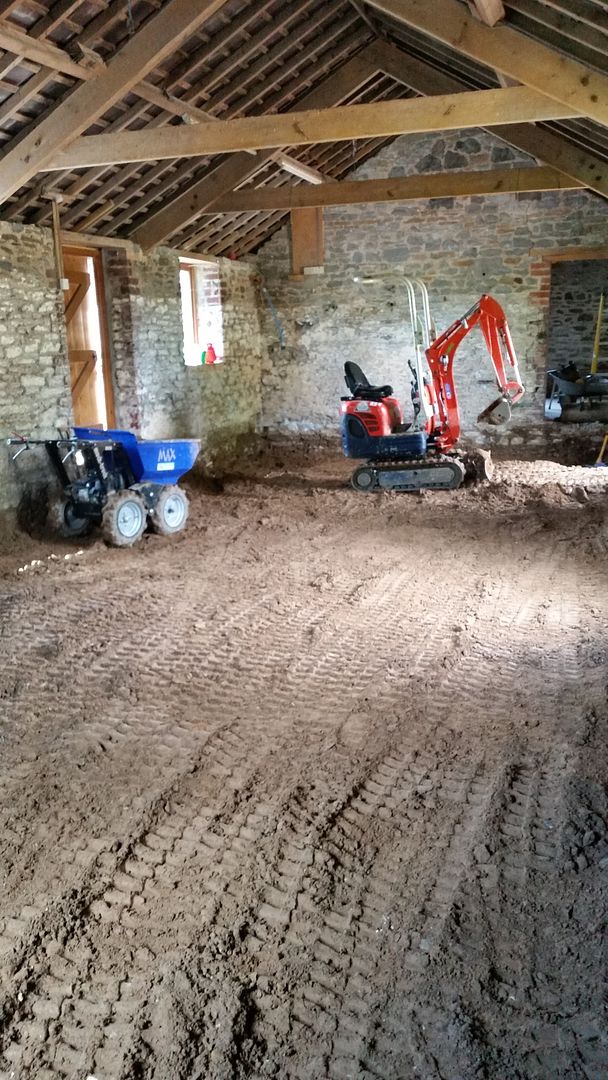
Resulting waste piles
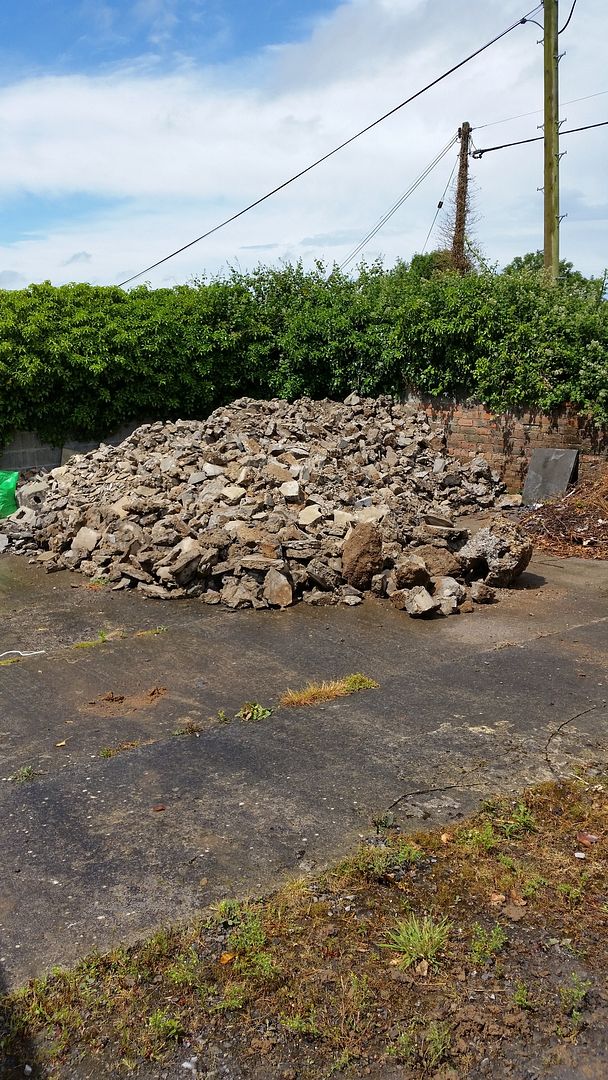
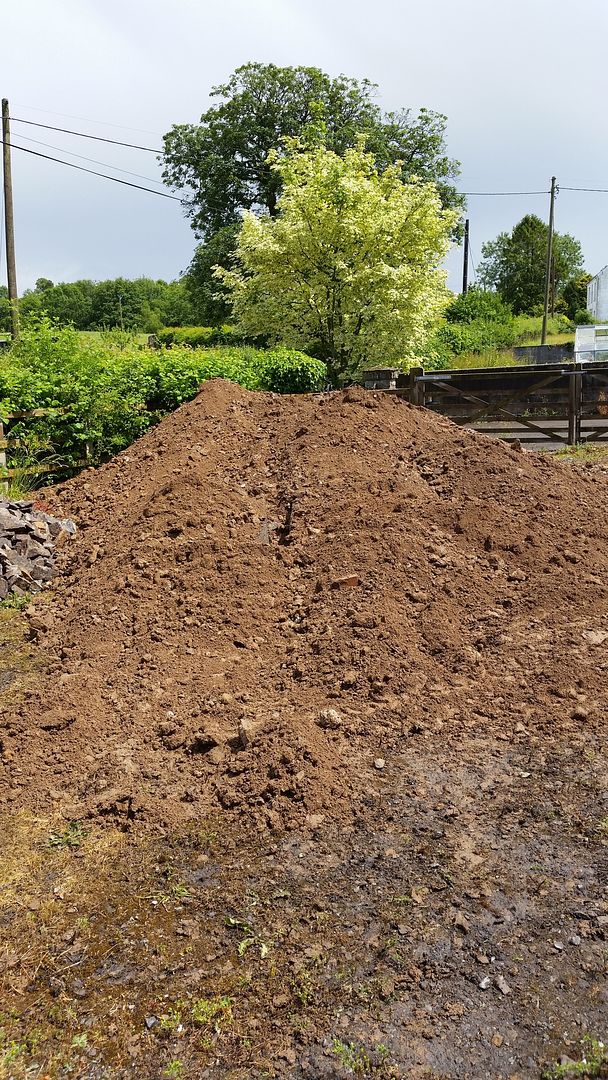
It was at this point it was decided to put the biomass boiler in the barn and due to the size of the boiler, tank and pellet silo the dividing wall had to come down
so the roof has to come off to allow the removal of the wall.
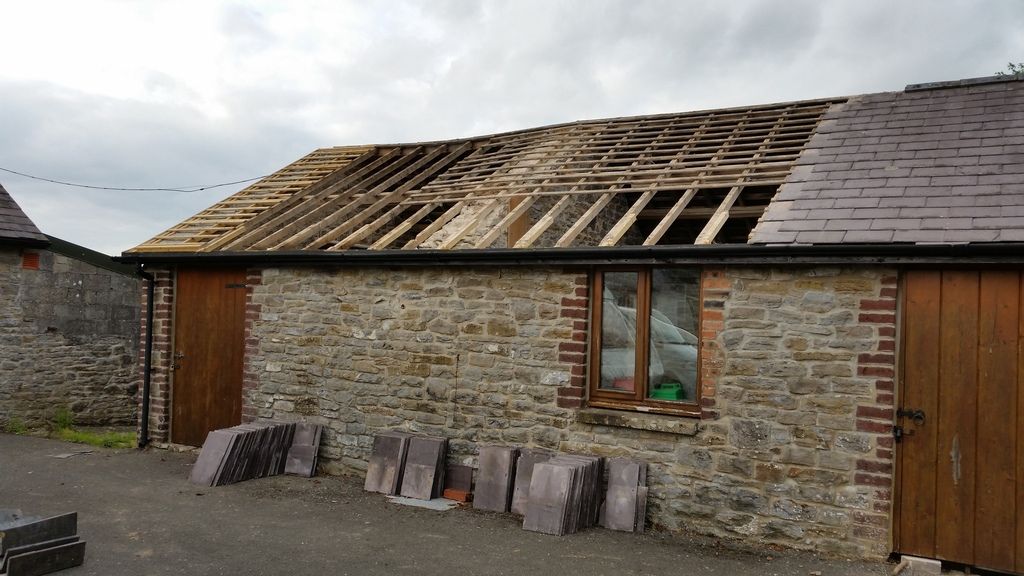
wall gone and sunny for a change
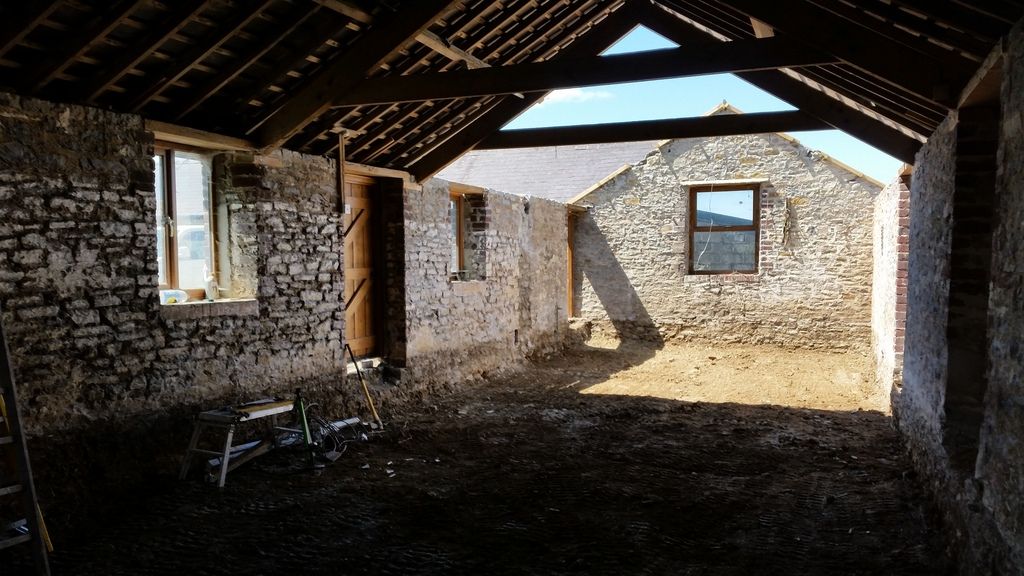
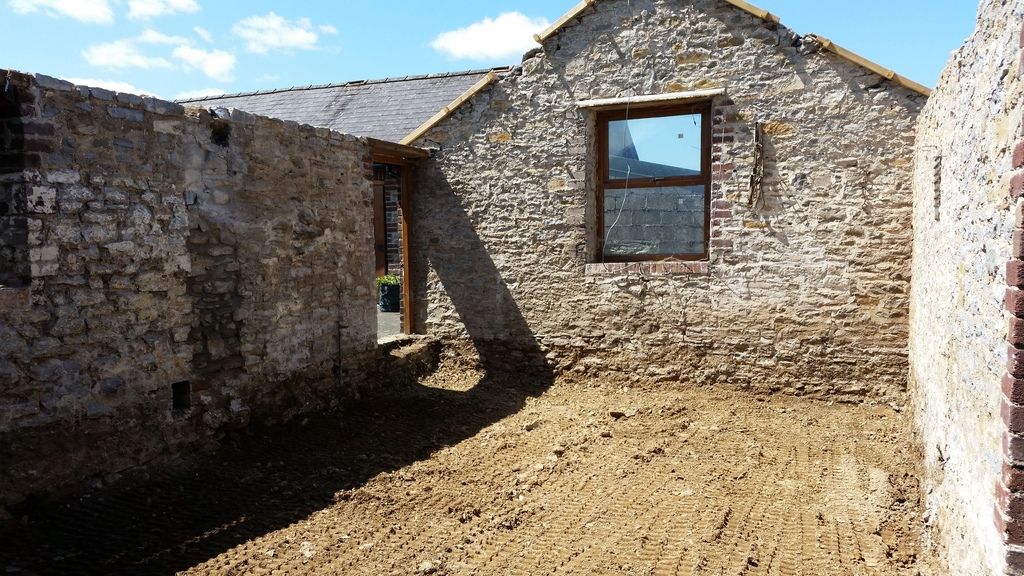
new block peer wall to separate the 2 areas workshop and plant room.
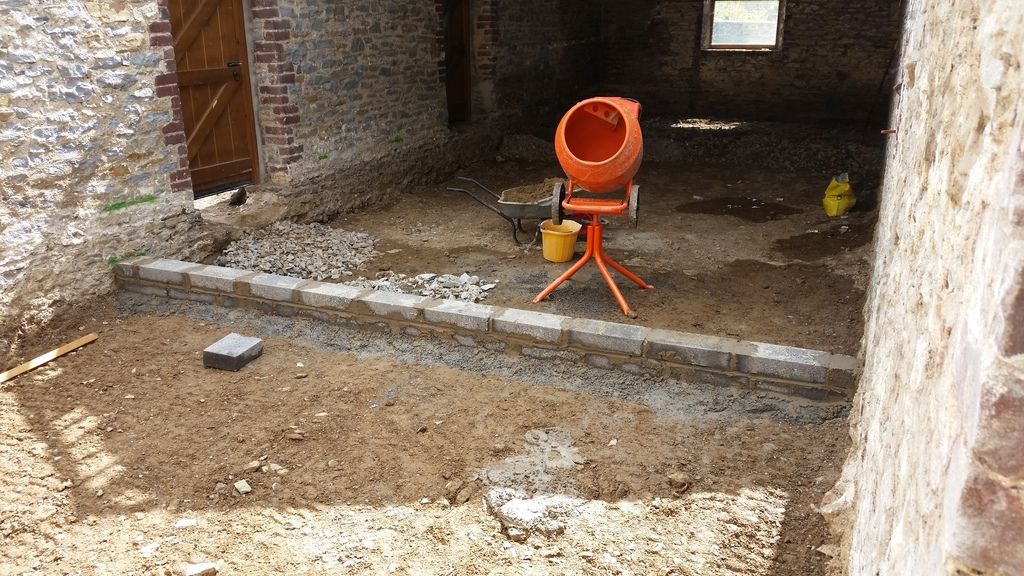
new drain installed for toilet in workshop
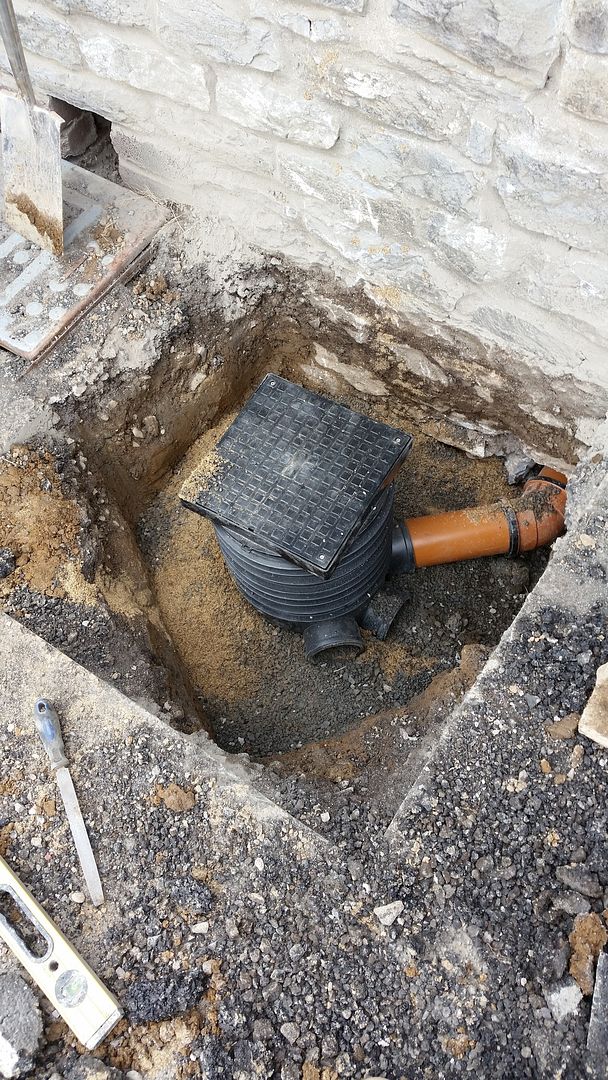
missed a few photos of the hardcore being installed. I hired a mini red rhino crusher to recycle all the concrete removed and most of this went back in over 250mm of hardcore and then binding. temporary roof installed to try and keep concrete dry.
DMP, insulation installed ready for new slab to be installed
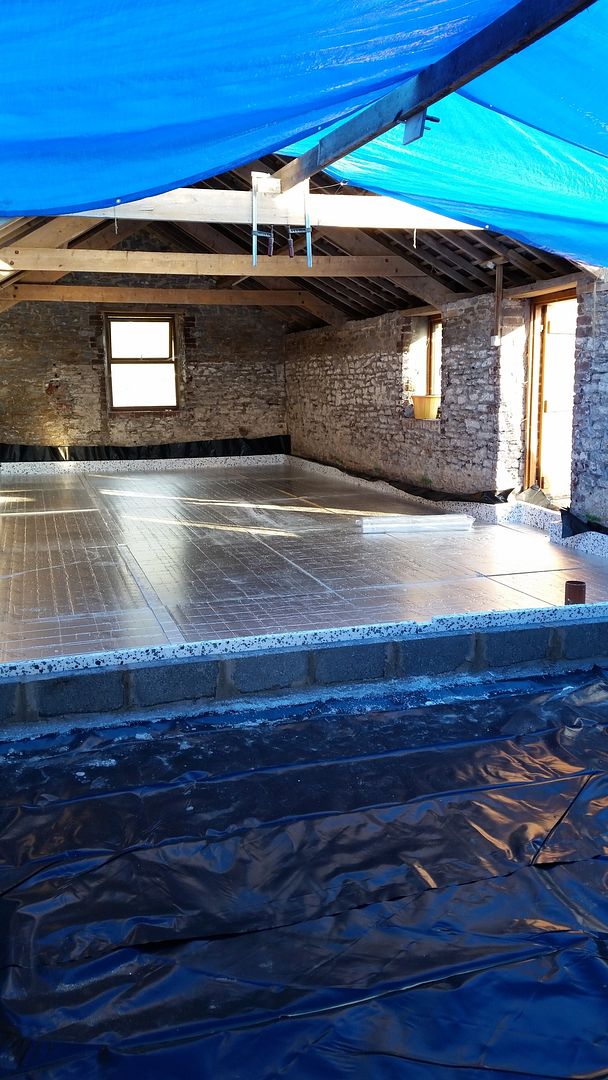
More photos coming soon.
Iv'e been lurking on this website for sometime and I've looked at many a workshop build thread with some jealousy, but finally I have the opportunity to build my own workshop.
I was made redundant at the end of last year and since then I've got married and moved house twice and now find myself in South Wales overlooking the Towy Valley with a barn ripe for conversion into a woodworking shop.
My redundancy is funding the the workshop build and I hope to run a small business creating furniture from this workshop in the near future.
The barn is single storey, stone built, and measuring 18m x 5m.
The Barn is one of 2 barns and a farm house that are being renovated/modified. A Planning application have been submitted to the Breacon Beacons National Park for all three, but as I'm not yet altering the external appearance of the barn which will house the workshop work has commenced.
After the planning discussions with the architect it was decided to house the Biomass boiler (this will heat all three buildings) in the end of my workshop. there is some urgency to get this Barn at least water tight and the boiler commissioned by the first of October to qualify for the RHI scheme before the next drop in rates. With this space given up to the Plant room for the boiler the workshop space has shrunk to 11.5m x 5m.
I started work a few months ago but was only told about the October 1st deadline 2 weeks ago so its now a massive rush to get the barn finished.
Here are some pictures of current progress. (picture heavy)
Before work started

After Removal of internal render


Digging out old cow shed floor only a foot deep in places

Nearly all removed

In with a micro digger to remove soil

Resulting waste piles


It was at this point it was decided to put the biomass boiler in the barn and due to the size of the boiler, tank and pellet silo the dividing wall had to come down
so the roof has to come off to allow the removal of the wall.

wall gone and sunny for a change


new block peer wall to separate the 2 areas workshop and plant room.

new drain installed for toilet in workshop

missed a few photos of the hardcore being installed. I hired a mini red rhino crusher to recycle all the concrete removed and most of this went back in over 250mm of hardcore and then binding. temporary roof installed to try and keep concrete dry.
DMP, insulation installed ready for new slab to be installed

More photos coming soon.



