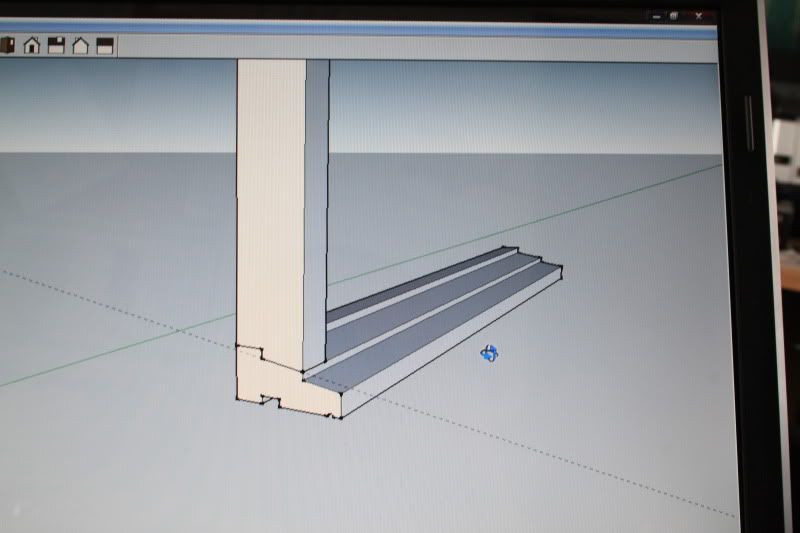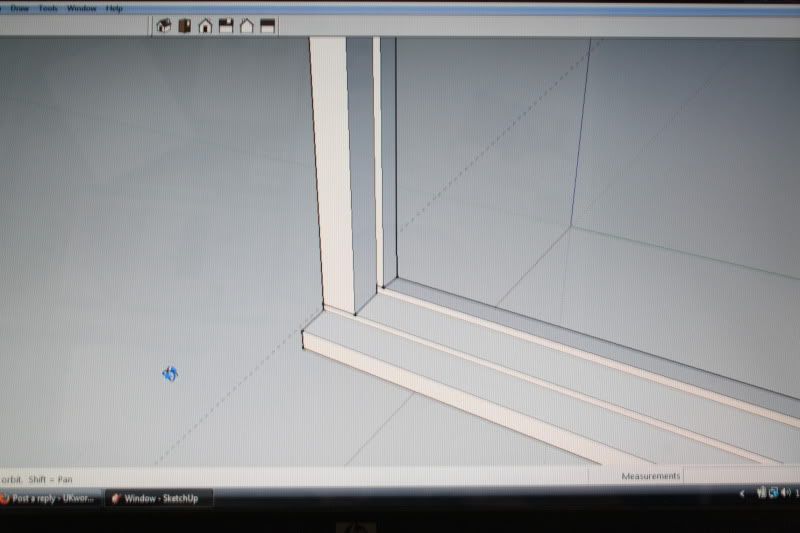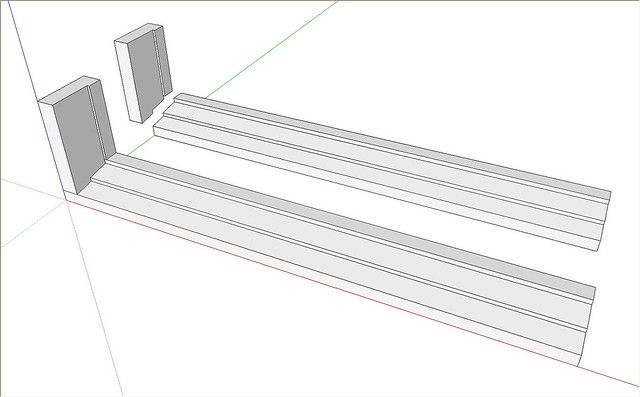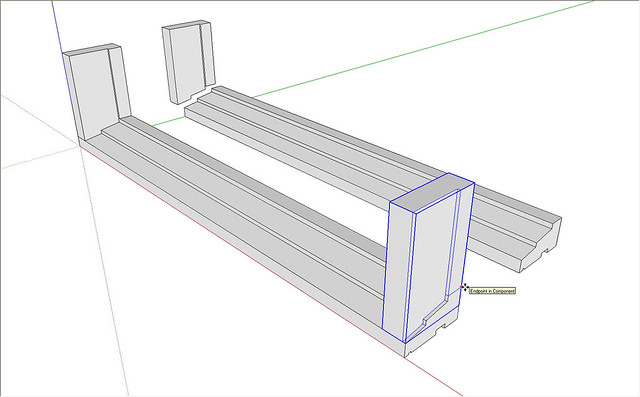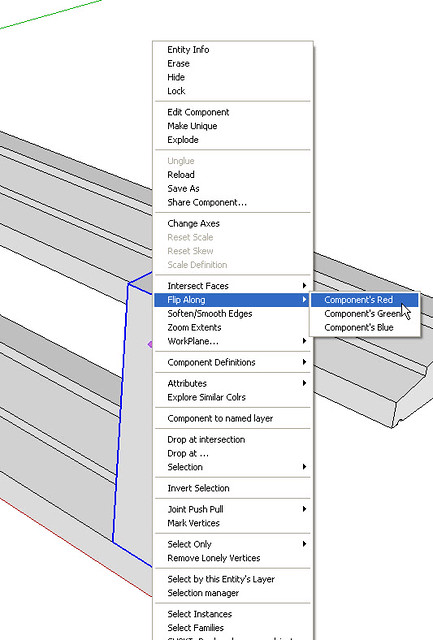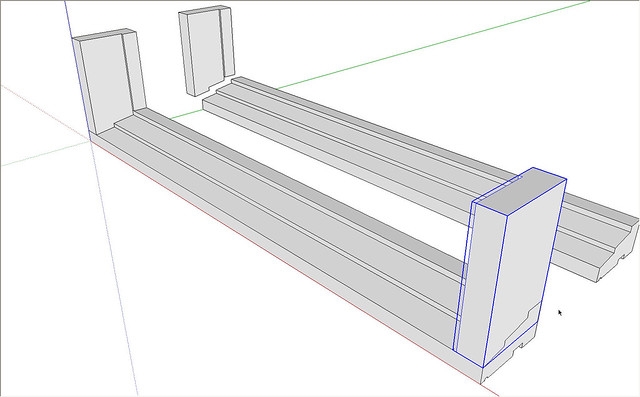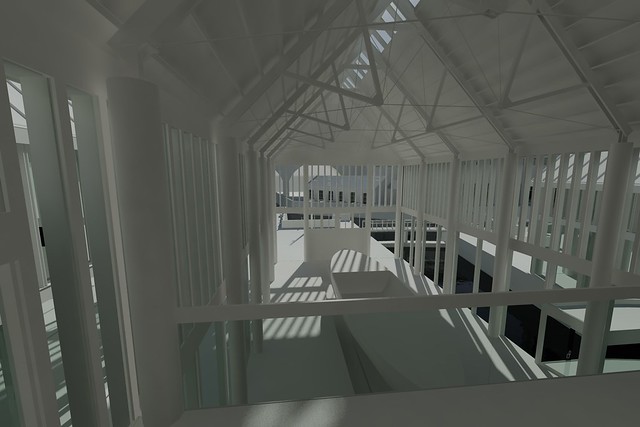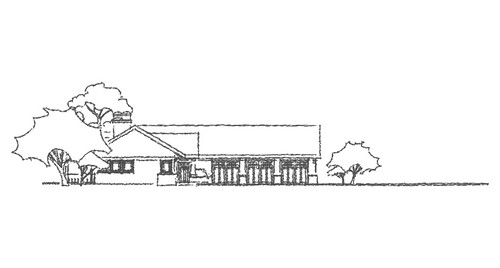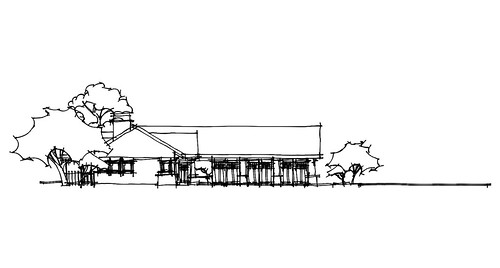Dave, i kind of enjoyed the chair one- felt i was making progress by actually achieving a finished model.
The rest of the videos seemed to focus more on specific functions instead of showing how to use them one after the other to create a finished model.
I've opened all your links into new tabs and will read them in depth when i have a spare moment. If its possible i'd quite like to know how you would go about drawing a window. Im hoping once i've drawn it properly it would be easy to edit (keep sections the same size) by just altering the overall size- does that make sense ?for example- i could change a 1metre square window to a 2metre square window, without having to start from scratch.
I've tried to copypaste my sketchup image of the window but for some reason its not playing ball #-o
................................................This moment is where i usually give up for a few months :lol:
Not this time though

So i got as far as drawing the cill using push pull etc. Then saved as component. From what ive read this is where most people go wrong ?
After that i thought the jambs should be next (58 x 12 rebate for a sash) but i couldnt get it to work as a component. I was imagining the next task would be to flip it somehow for the other side.
Lastly, the top of the window- had no idea how to go about doing this.
Thought that would have been a good place to start. Once i was able to do that easily, i would have tried to draw in the sash- maybe even get it to show it hinged open/closed.
Lastly i was going to try pasting grain on it, but after failing at stage 2 i gave up :roll: #-o
Any help greatly appreciated. Im happy being able to draw the cill as it should be- just without the other components, its pretty much worthless.
thanks again
Simon


































