You are using an out of date browser. It may not display this or other websites correctly.
You should upgrade or use an alternative browser.
You should upgrade or use an alternative browser.
another flight of stairs
- Thread starter katellwood
- Start date

Help Support UKworkshop.co.uk:
This site may earn a commission from merchant affiliate
links, including eBay, Amazon, and others.
Doug71
Established Member
I have just looked back in an older edition of Part K of building regs and it clearly states in writing the going at the narrow end of tapered tread should be minimum 50 mm but shows the diagram saying 50 mm tread #-o. In the latest edition the only reference I can see to it is on the diagram people have already posted showing minimum tread width 50 mm.
I guess it has been amended for obvious reasons, I would interpret it as 50 mm tread width now as that is what it says and going is not mentioned.
I guess it has been amended for obvious reasons, I would interpret it as 50 mm tread width now as that is what it says and going is not mentioned.
Oh right - I hadn't missed that, thought there might be something elsewhere. Given those words are setting aside and replacing the standard going requirements, I think that is clearly intended as a statement that the requirements for tapered treads are those on the diagram (going on centre line, tread on inside). I don't think the two together can sensibly be interpreted any other way. But, it's not a law.
If your local BO disagrees, wind him by saying it's just guidance and not binding anyway. (Maybe not).
Edit: Also 1.27 makes no sense unless 1.25 is saying there is no going requirement on the inside, just a tread requirement. Otherwise, your inside 50mm going in fact has to be as wide as your going on the straight treads, and that way lies madness. In 1.27 therefore, the going requirement for the tapered treads has to mean a single (centre line) going requirement. The reference to a going requirement cannot be different as between 1.25 and 1.27 (or it would have to stipulate in 1.27 just the centre line going to exclude any separate inner going requirement). Accordingly, the inside tread requirement in diagram 1.9 has to be separate from the single centre line going requirement for a tapered tread.
If your local BO disagrees, wind him by saying it's just guidance and not binding anyway. (Maybe not).
Edit: Also 1.27 makes no sense unless 1.25 is saying there is no going requirement on the inside, just a tread requirement. Otherwise, your inside 50mm going in fact has to be as wide as your going on the straight treads, and that way lies madness. In 1.27 therefore, the going requirement for the tapered treads has to mean a single (centre line) going requirement. The reference to a going requirement cannot be different as between 1.25 and 1.27 (or it would have to stipulate in 1.27 just the centre line going to exclude any separate inner going requirement). Accordingly, the inside tread requirement in diagram 1.9 has to be separate from the single centre line going requirement for a tapered tread.
katellwood
Established Member
Have been wanting to post these for a while now, images of the completed flight
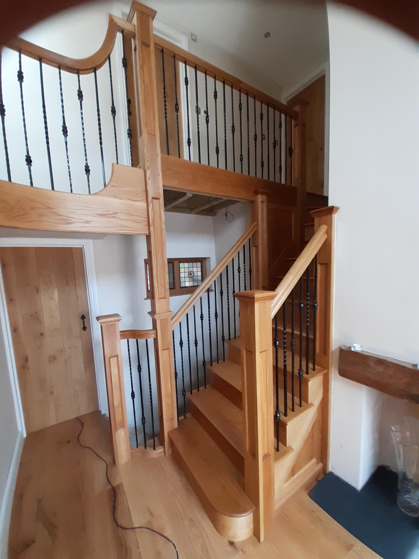
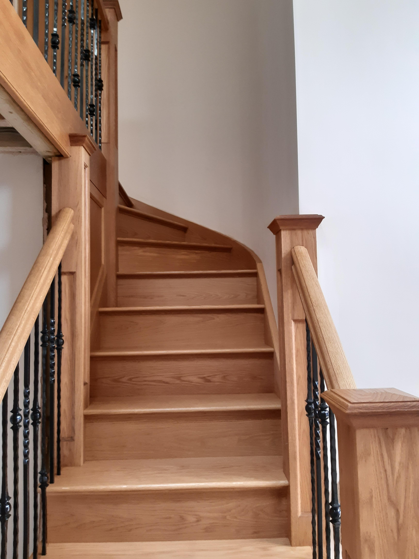
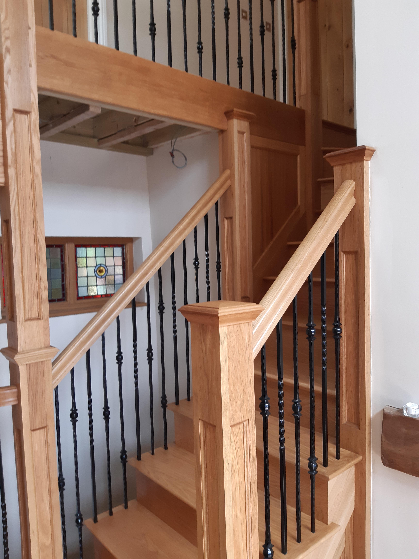
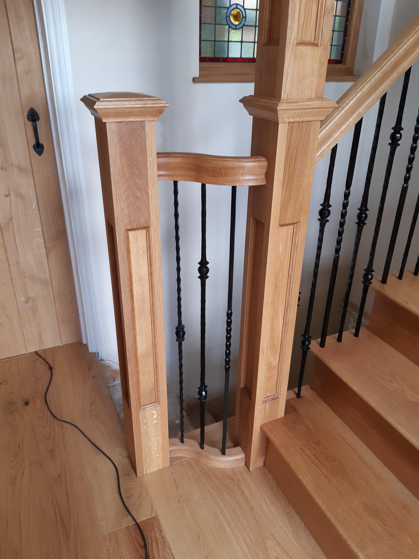
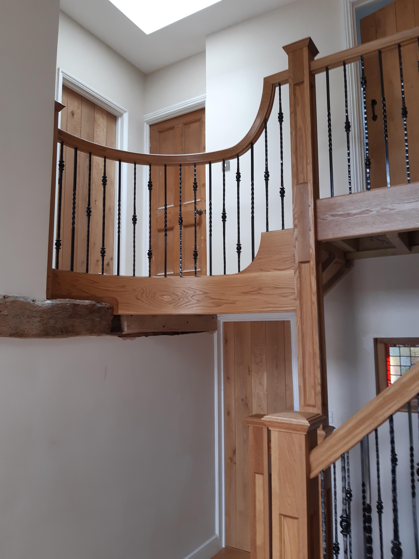
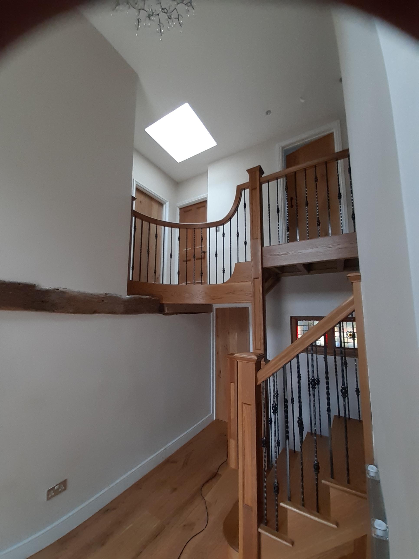
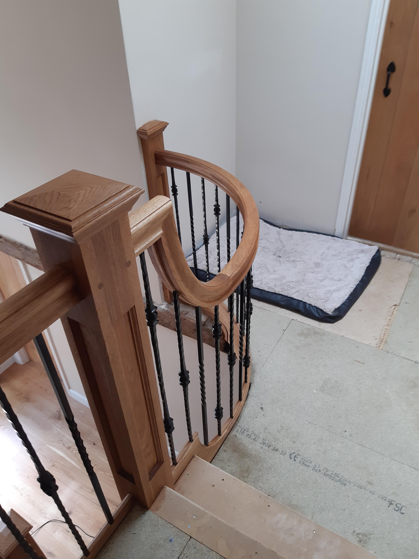
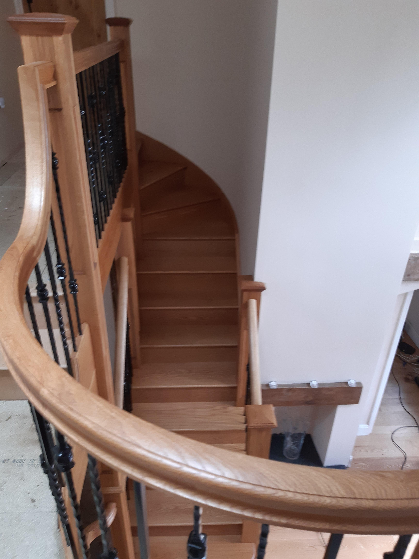
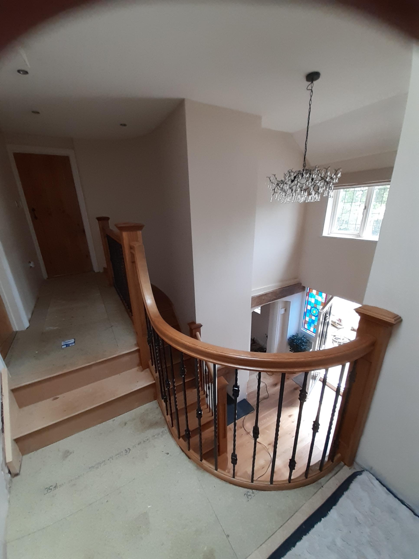
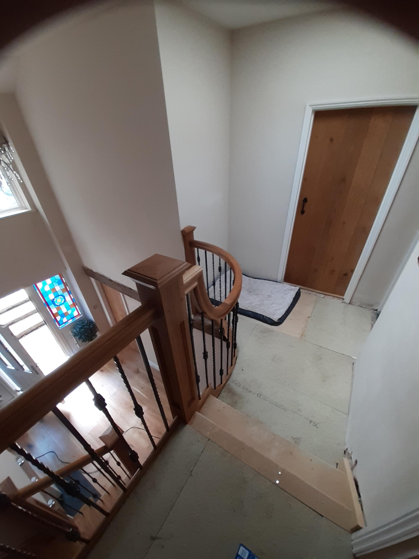
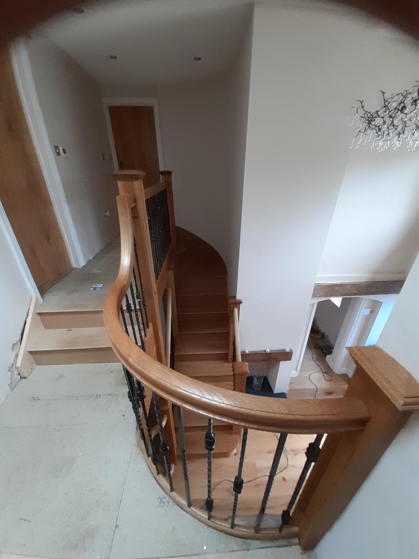
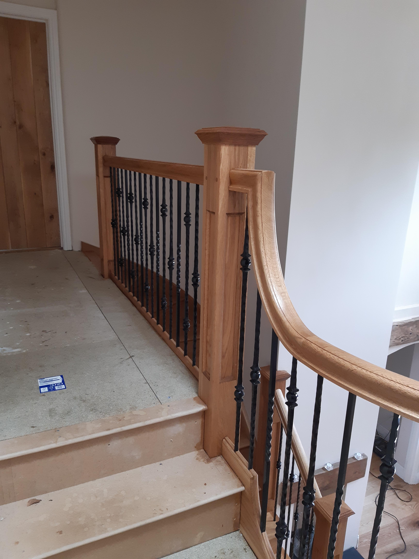
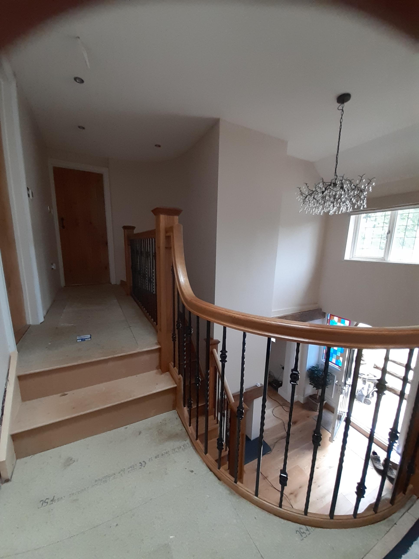
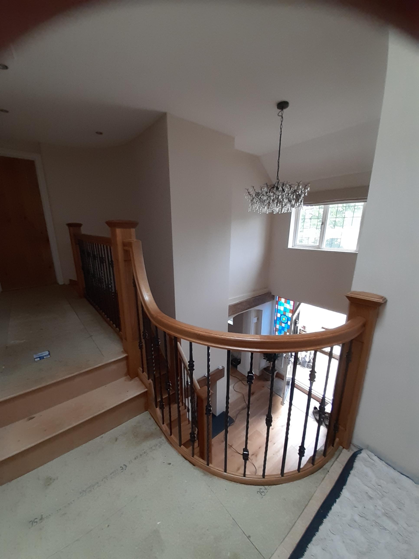
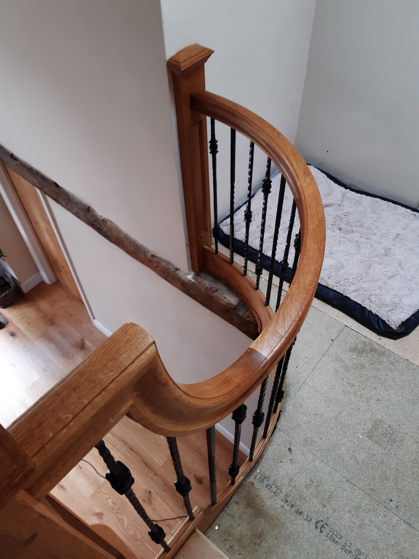
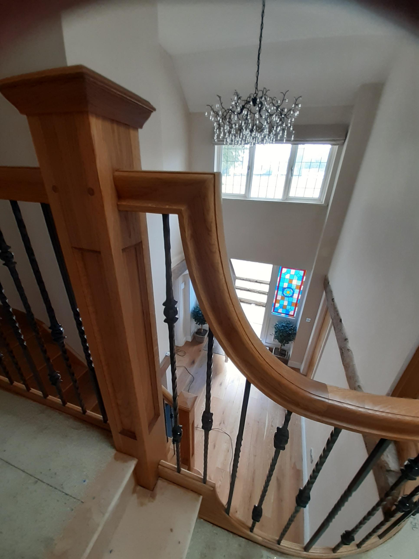
















MikeG.
Established Member
Did you design these yourself, or were you working from someone else's drawings?

£96.56
£101.95
O'SKOOL Mortise and Tenon Jig is Ideal for cabinets, Chairs, and Table Construction Using a Plunge Router
Amazon US

£12.50 (£1.25 / count)
£14.45 (£1.44 / count)
JSP M632 FFP3moulded Disposable Dustmask (Box of 10) One Size suitable for Construction, DIY, Industrial, Sanding, dust protection 99 Percent particle filtration Conforms and Complies to EN 149
Amazon.co.uk
katellwood
Established Member
If I recall I posted a sketchup on your stair thread.
All my own work inc design with lots of variations prior to the agreed design
All my own work inc design with lots of variations prior to the agreed design
Beautiful work, love the panelled newel post.
Mind letting me know what finish you used?
Would it be uncouth of me to ask you what you charged for the whole process? Id never have the luxury of the time Id need to dedicate to this unfortunately. In our last wave of proposed architect drawings our new landing is very similar, if not identical, but includes a 3 step drop between floors. (PM is fine or tell me to bugger off)
Mind letting me know what finish you used?
Would it be uncouth of me to ask you what you charged for the whole process? Id never have the luxury of the time Id need to dedicate to this unfortunately. In our last wave of proposed architect drawings our new landing is very similar, if not identical, but includes a 3 step drop between floors. (PM is fine or tell me to bugger off)
Similar threads
- Replies
- 9
- Views
- 1K
- Replies
- 17
- Views
- 5K




























