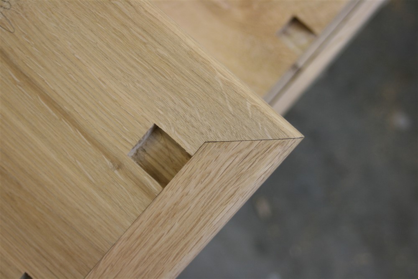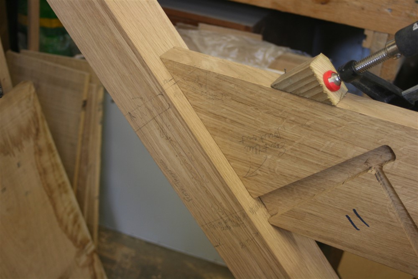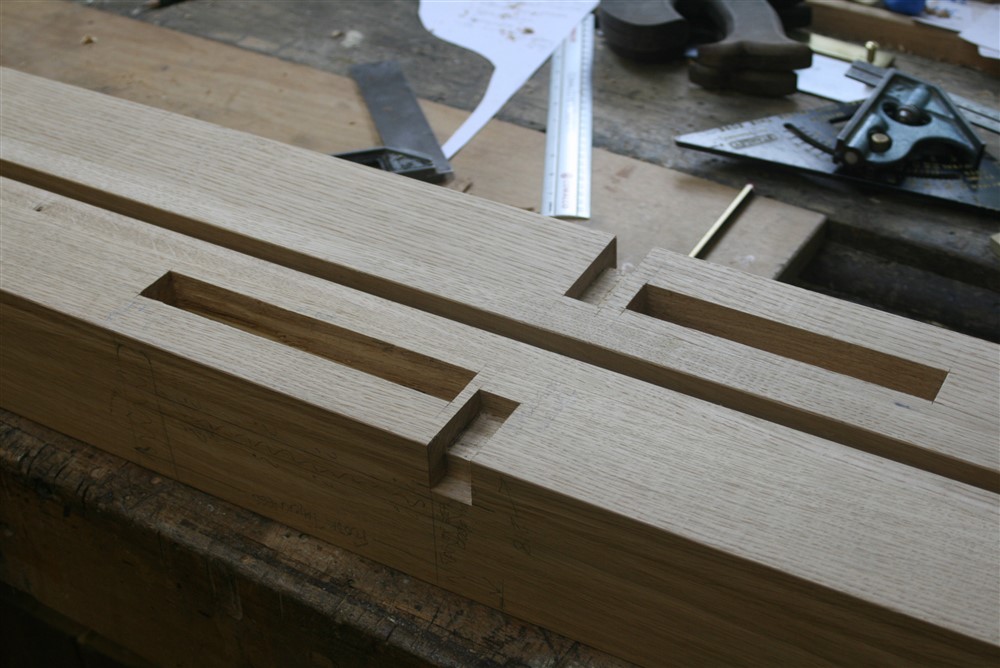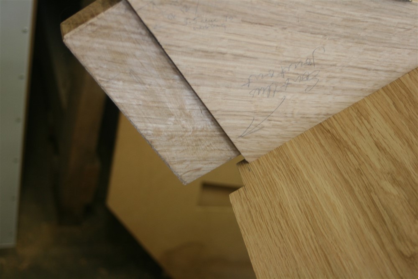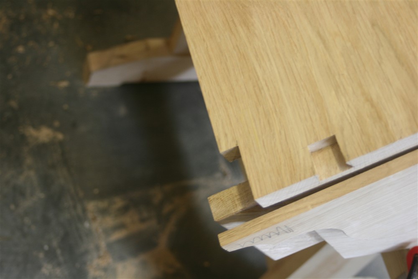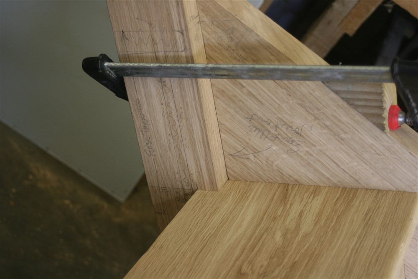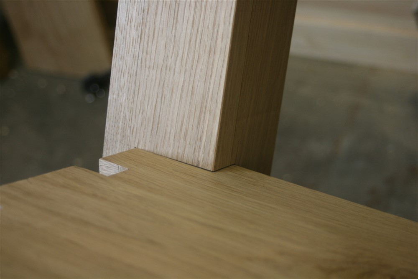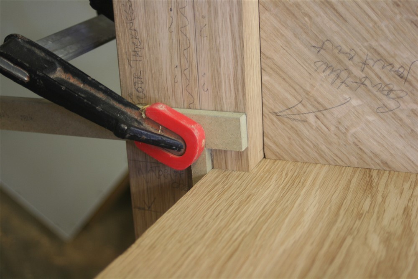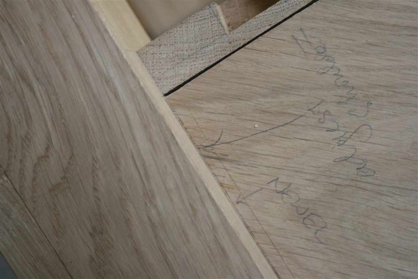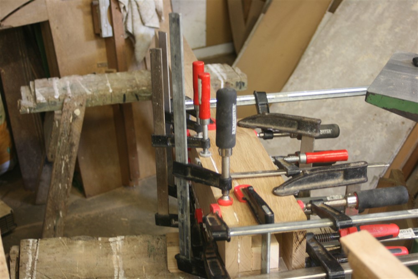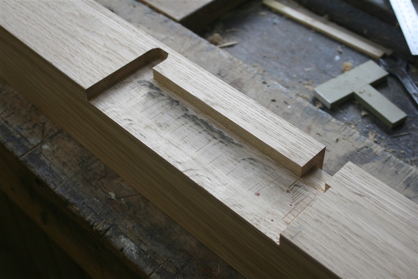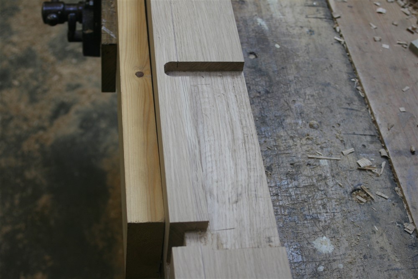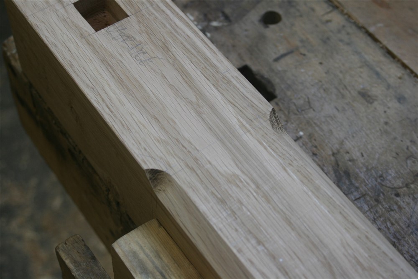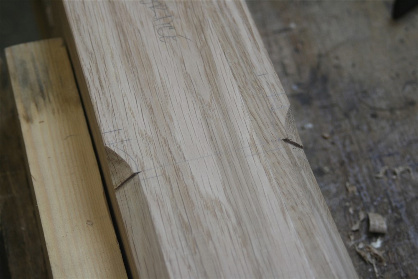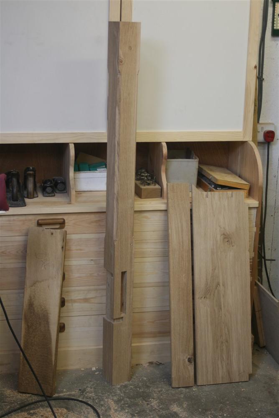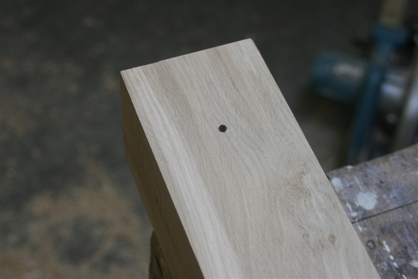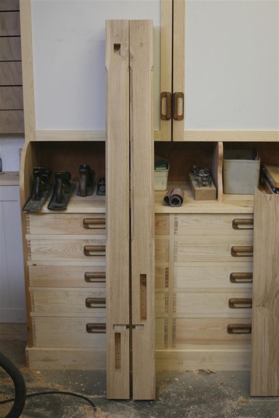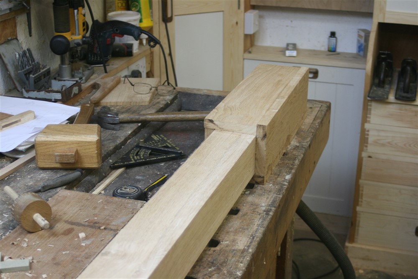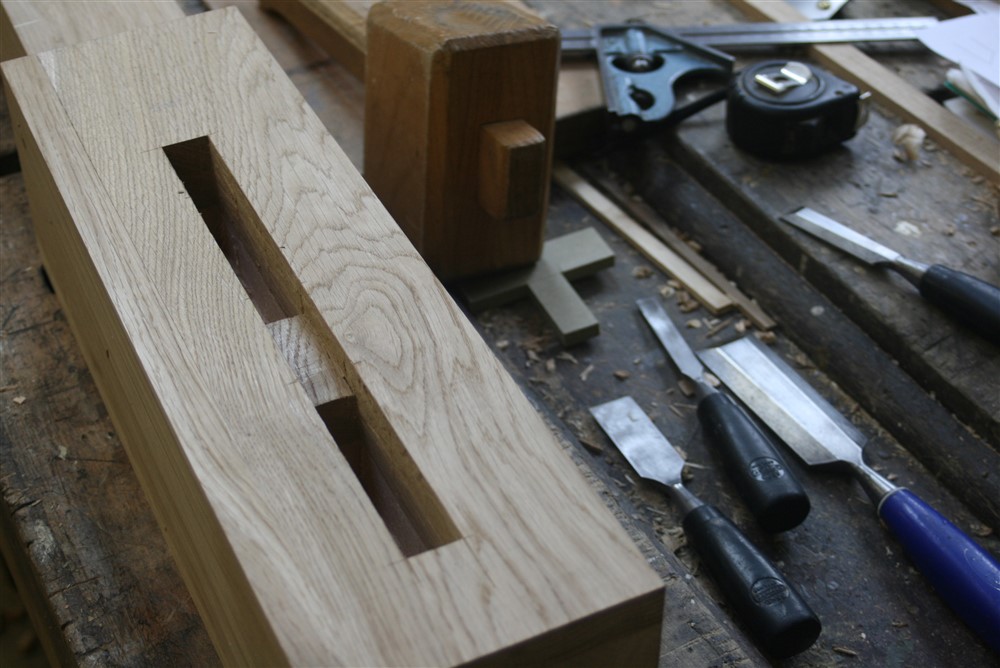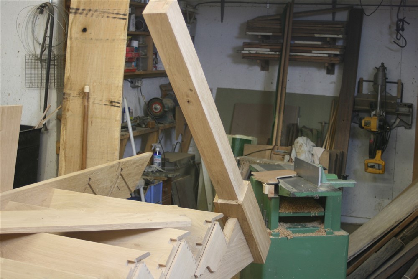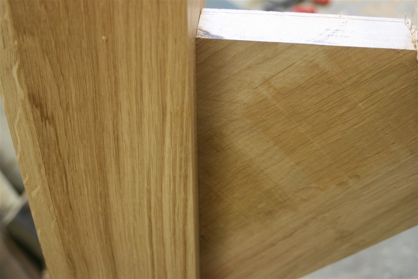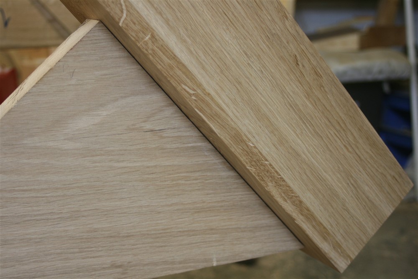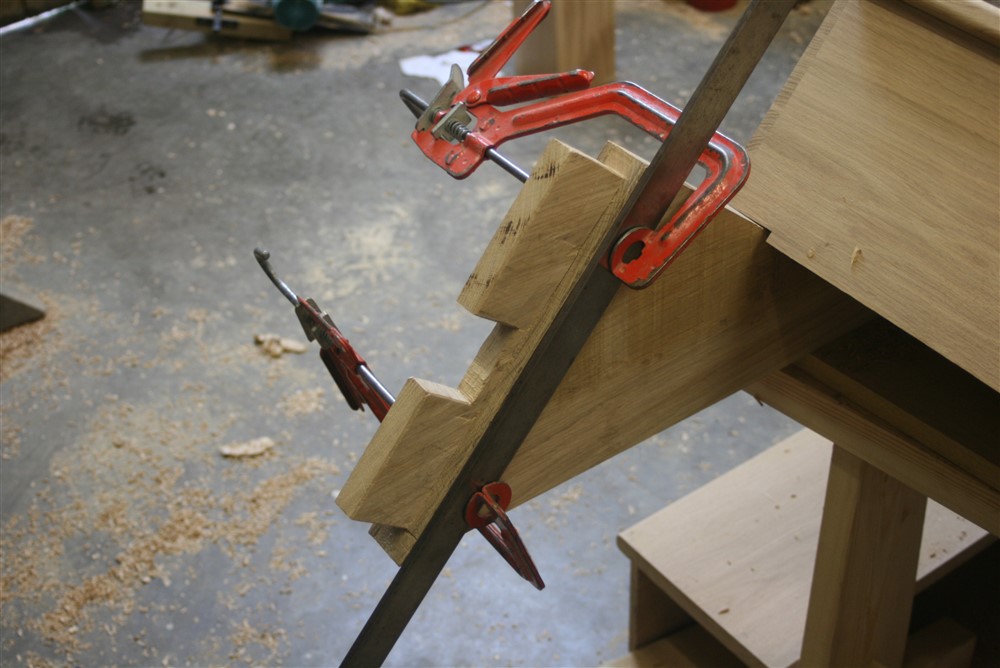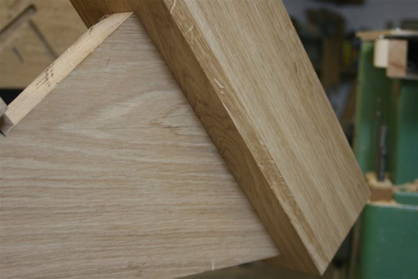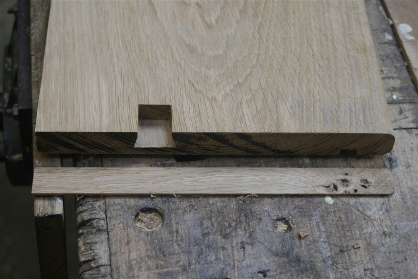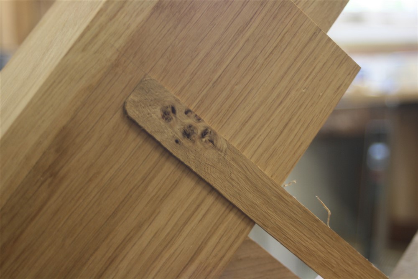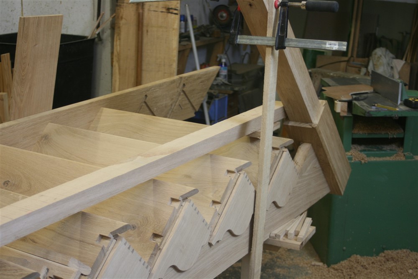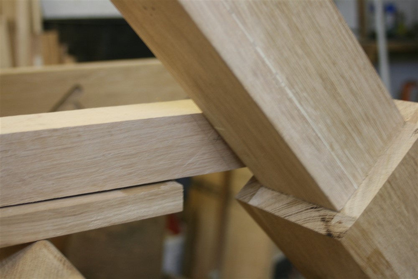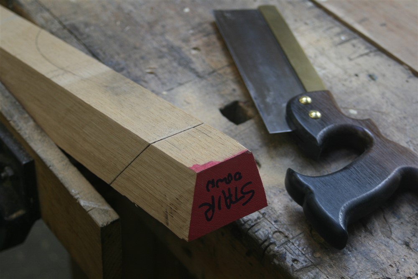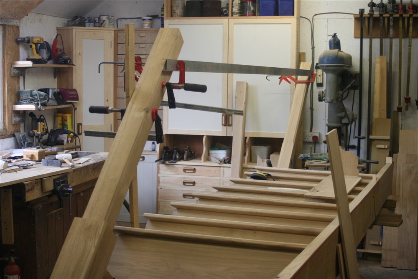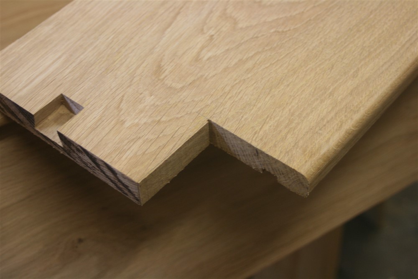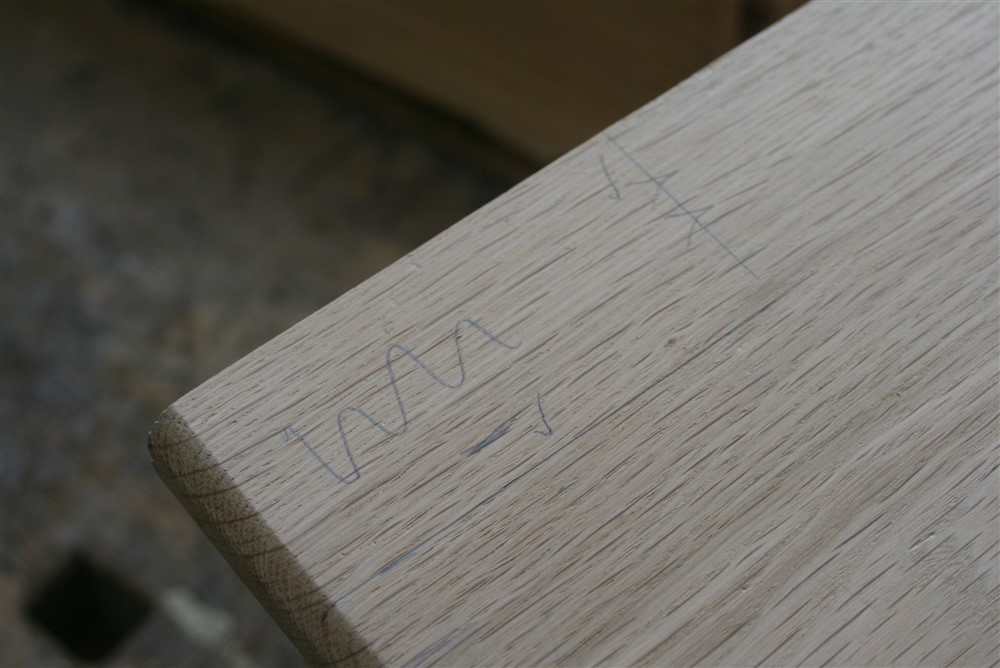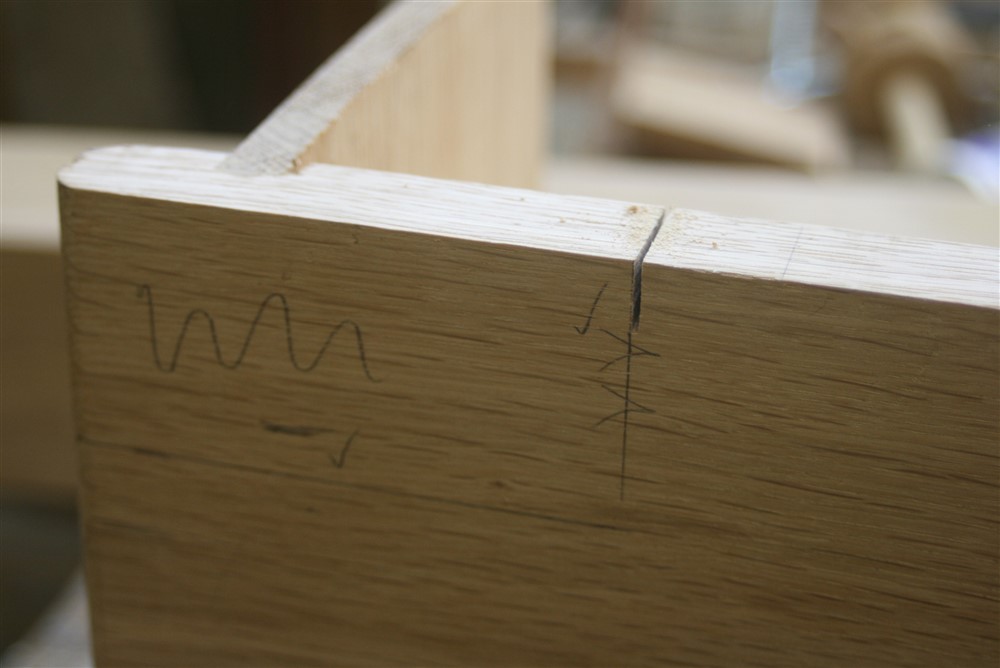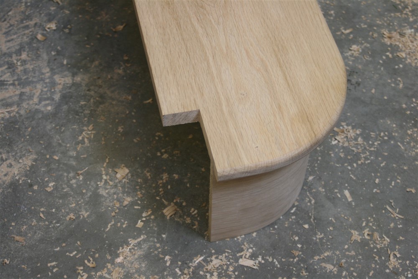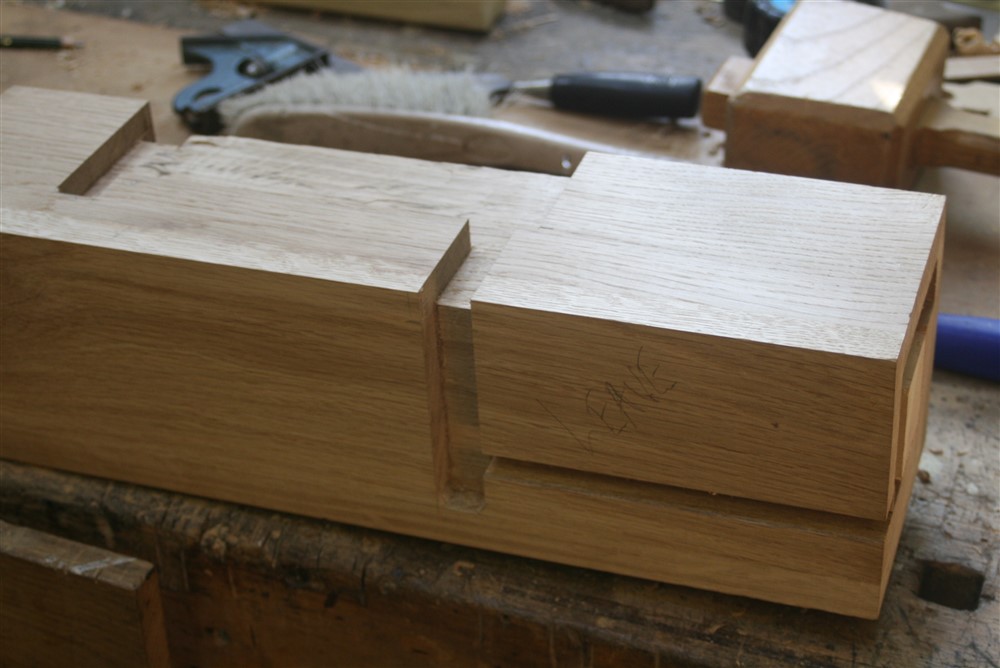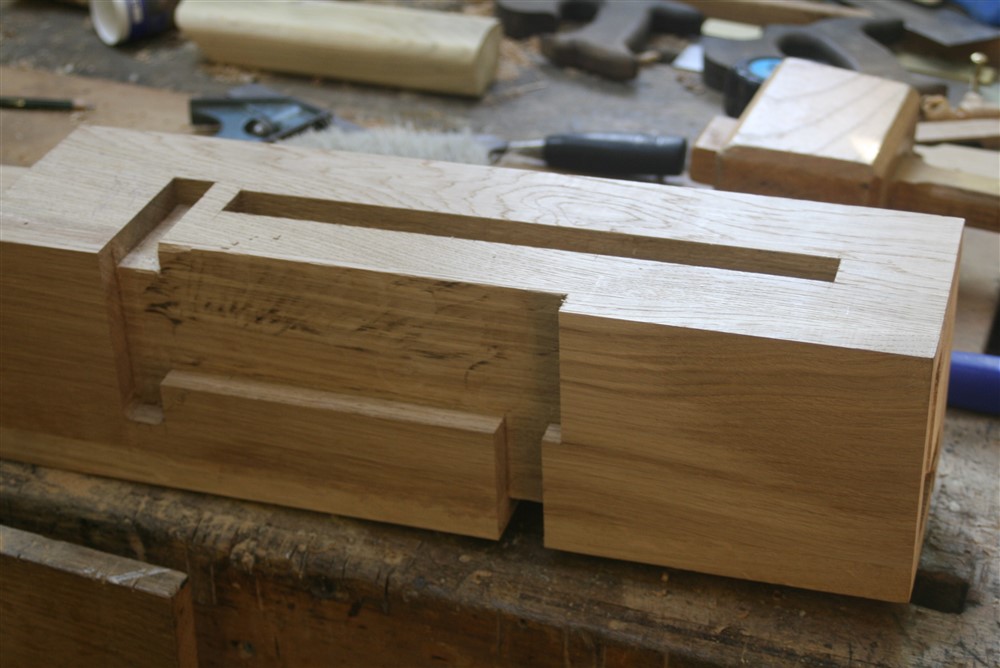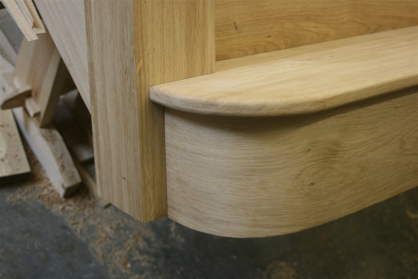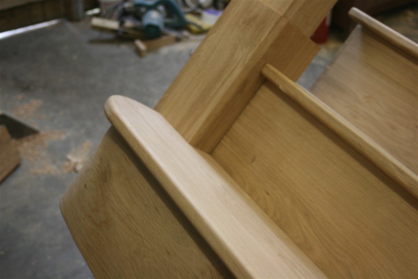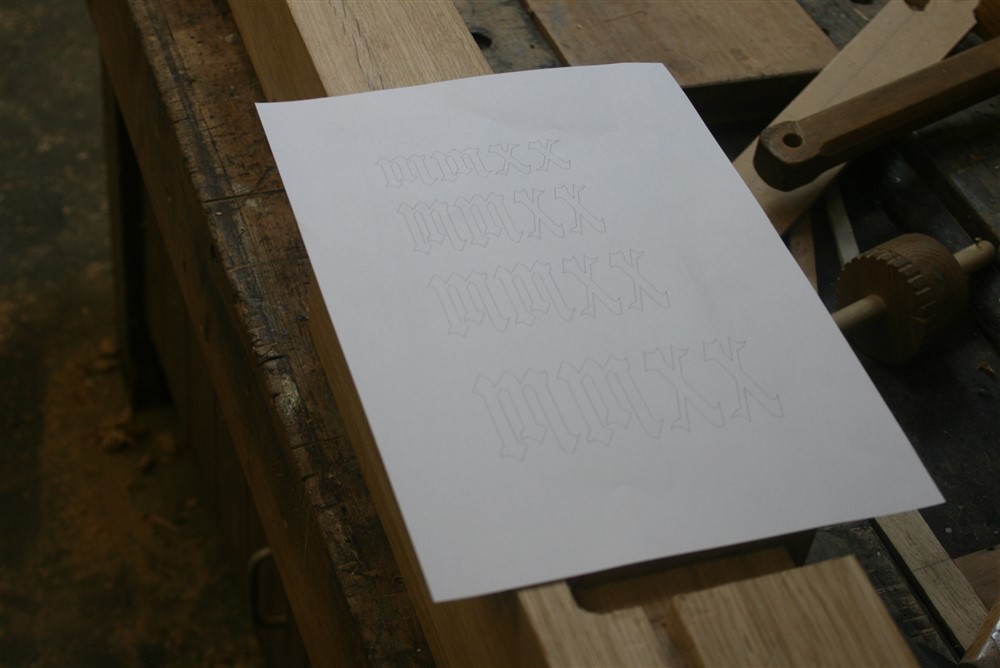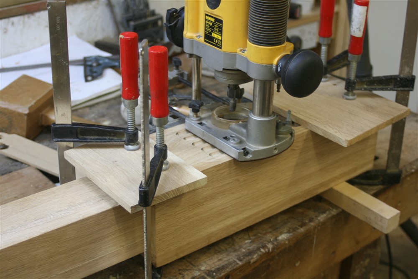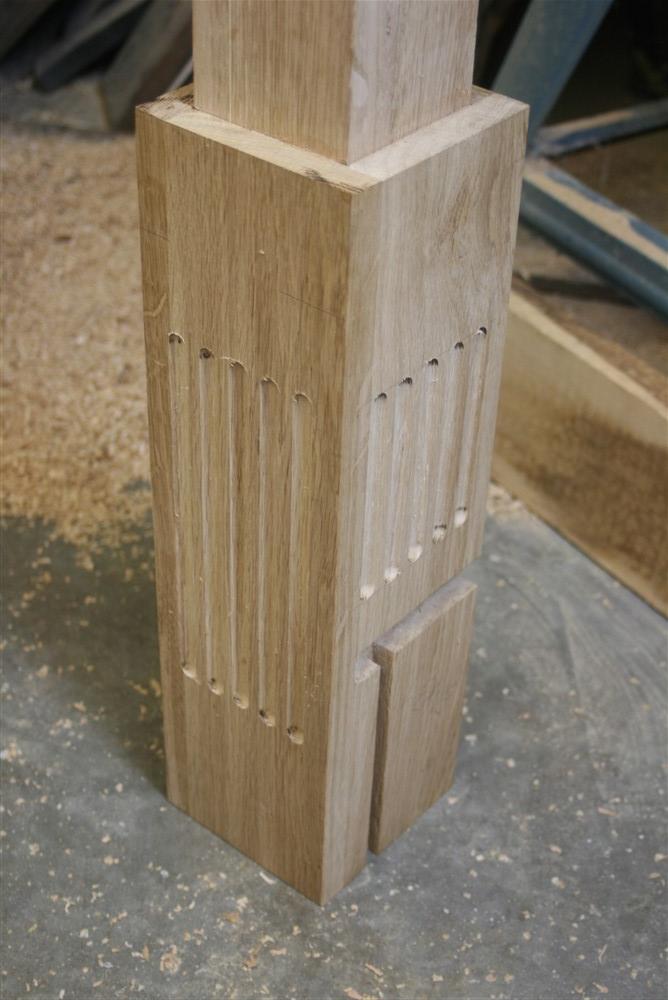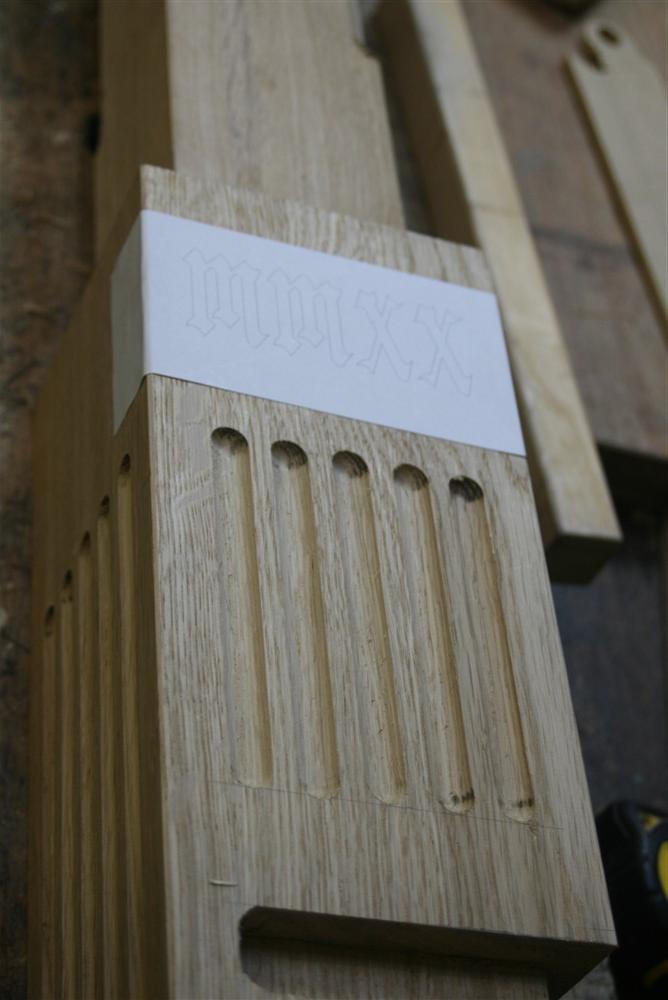MikeG.
Established Member
I grabbed a couple of hours in the workshop this afternoon, and tackled the upper newels. After squaring and straightening them up they finished at the usual 90mm square. I cut them to final length, and then set out their joinery. Unfortunately, this photo doesn't show clearly the reference point, which is the top of the second top step, but it does show that the two mortices are in entirely different locations:
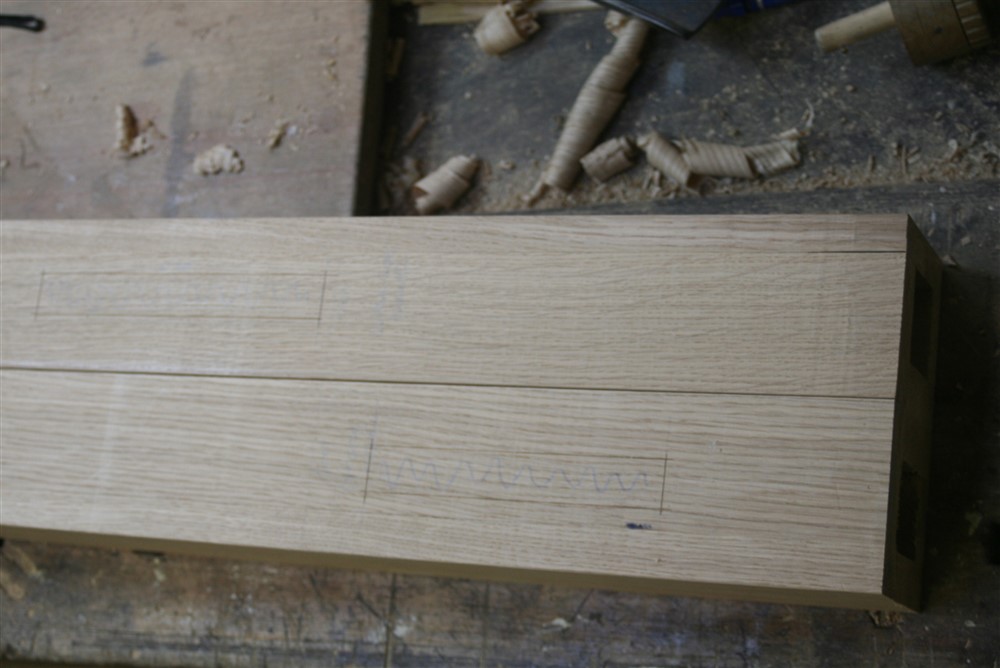
The little opening in the join caused by a bit of snipe is why this newel is this way around. It will be hidden when the stair is in place.
Now in joinery I would normally just chop out mortises with a mallet and chisel, but these are big....about 8" x 1" x about 65mm deep, more like green oak work than joinery. So I did what I do in green oak framing, and drilled out much of the waste first:
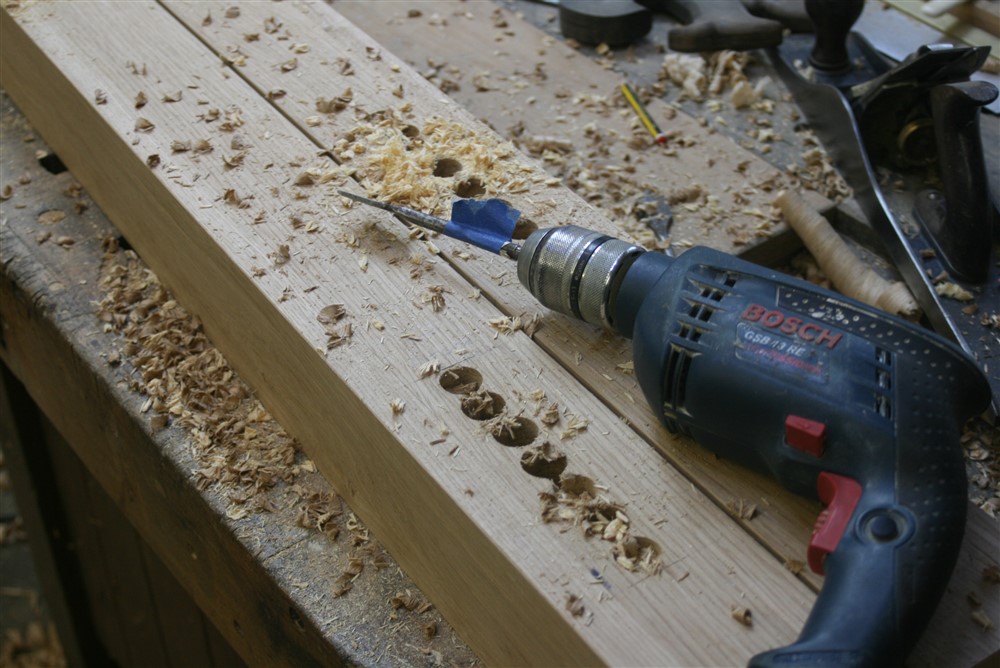
Then some chiseling:
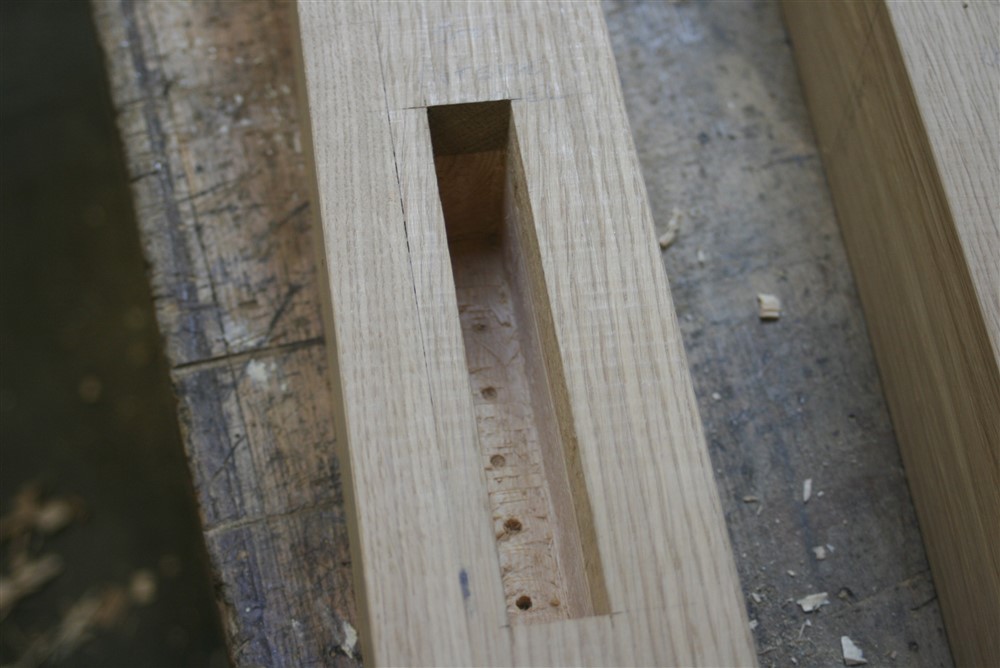
.....and some checking:
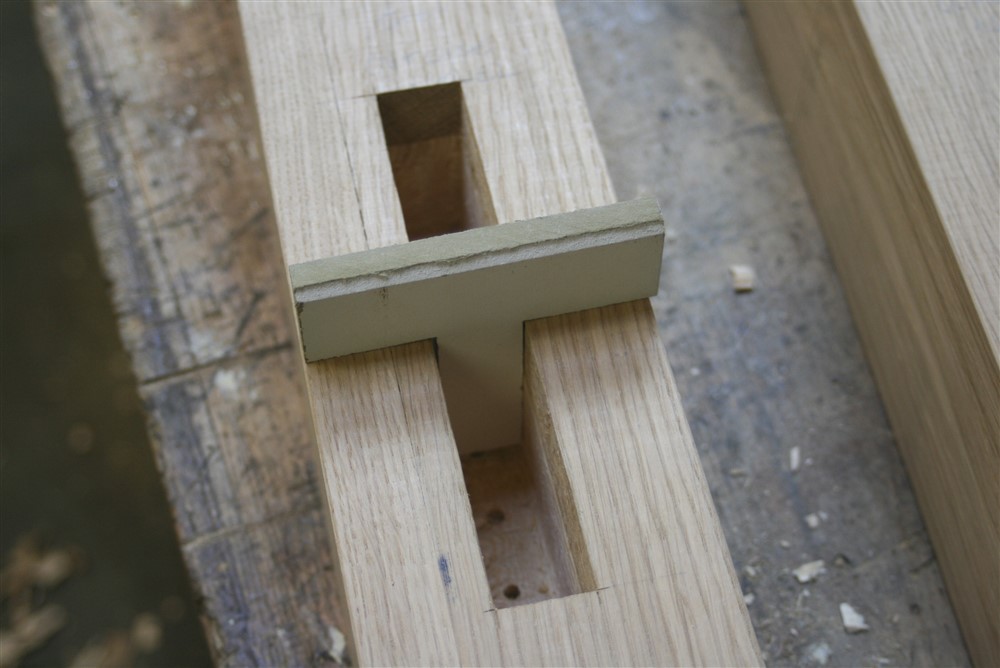
Before finally easing it into place:
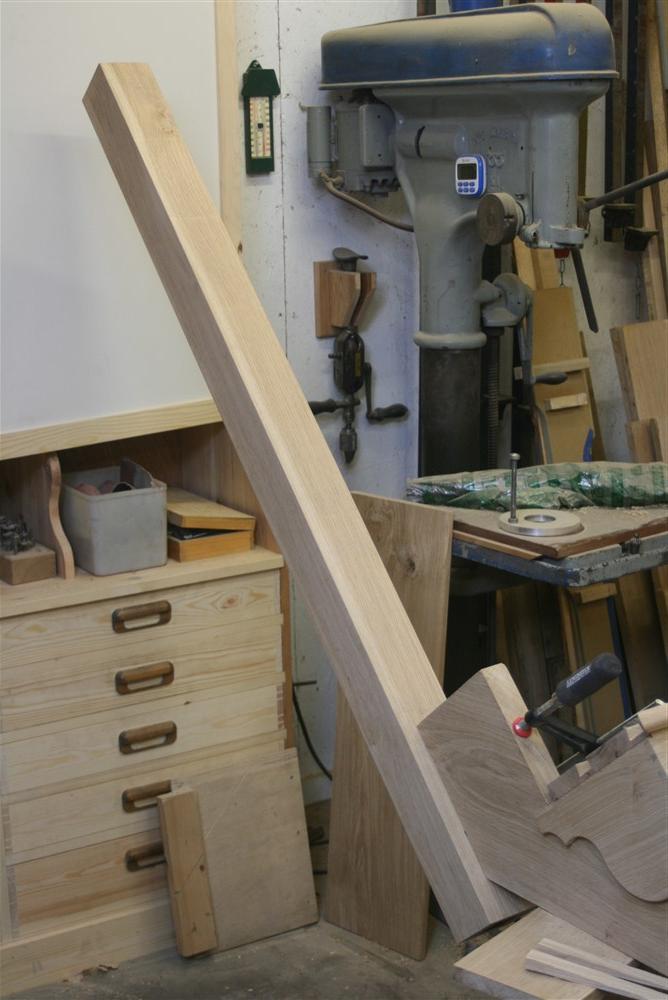
Not perfect, so I'll tidy up tomorrow:
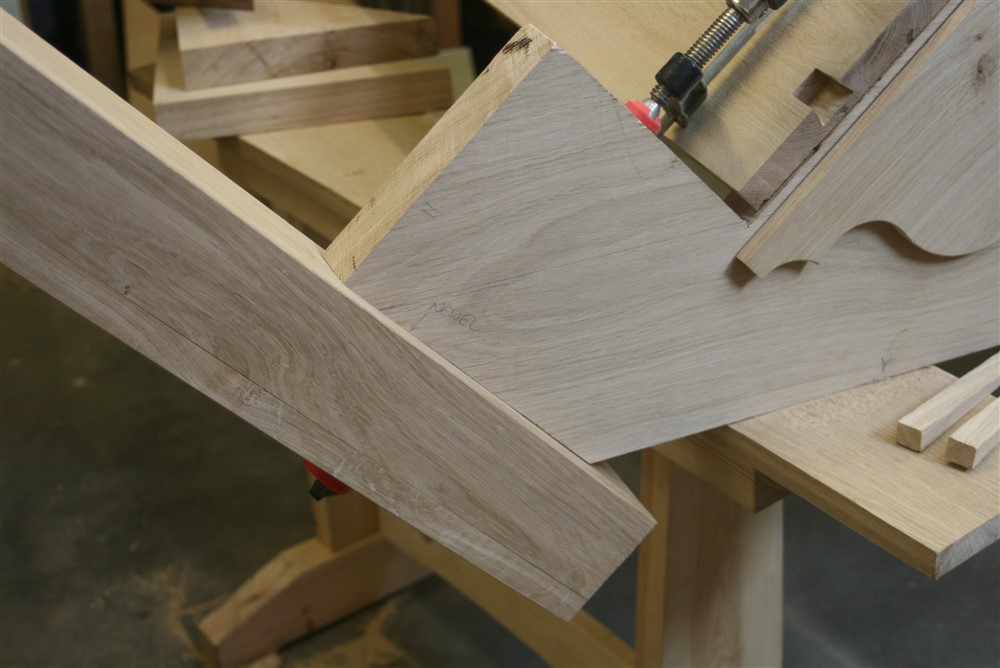

The little opening in the join caused by a bit of snipe is why this newel is this way around. It will be hidden when the stair is in place.
Now in joinery I would normally just chop out mortises with a mallet and chisel, but these are big....about 8" x 1" x about 65mm deep, more like green oak work than joinery. So I did what I do in green oak framing, and drilled out much of the waste first:

Then some chiseling:

.....and some checking:

Before finally easing it into place:

Not perfect, so I'll tidy up tomorrow:




