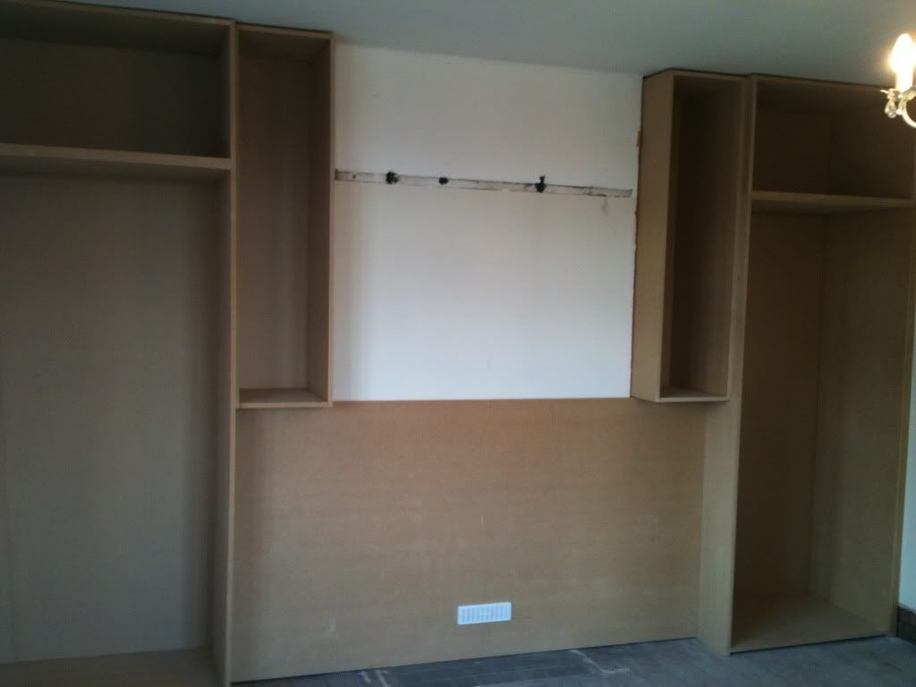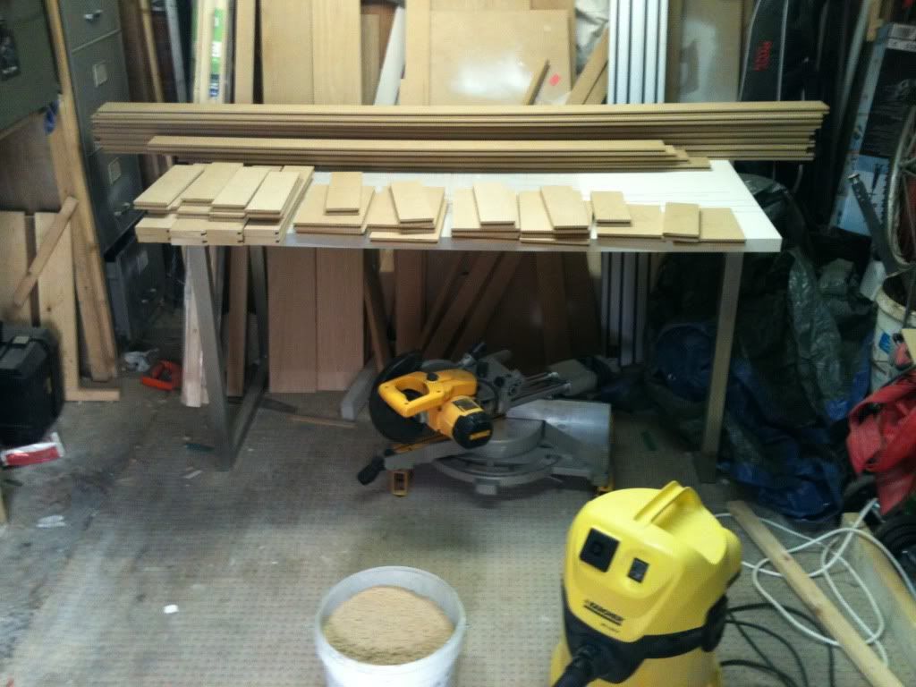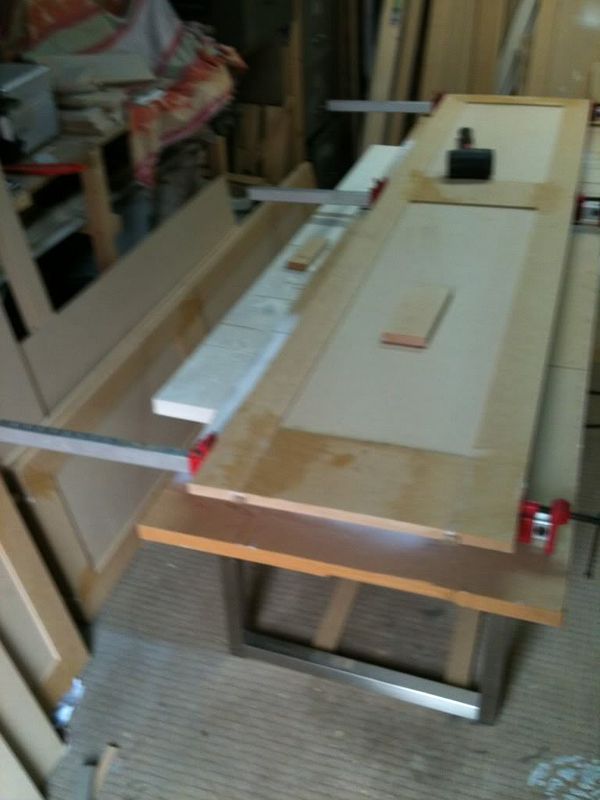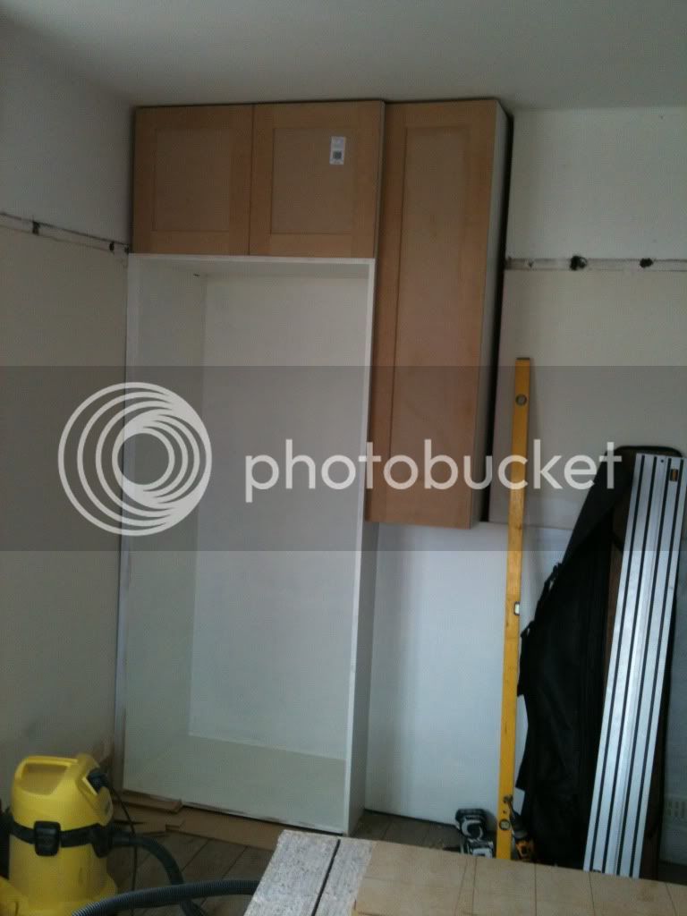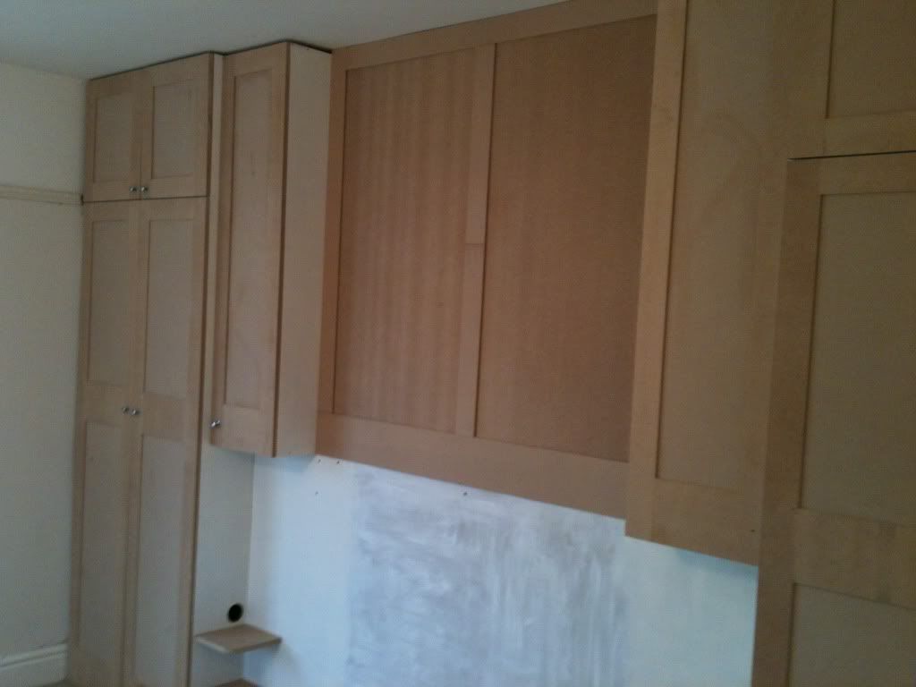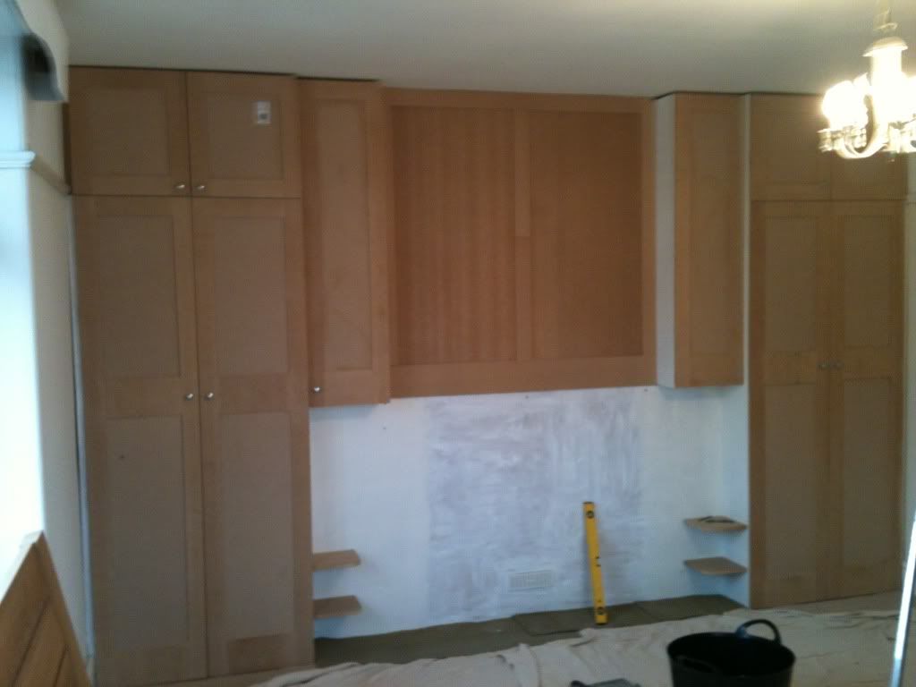Hello,
Thought it was about time i posted, instead of just reading all the great posts on here!
Contracted to fit two alcove wardrobes to the customers design and build install an on suite, of which i only skimmed. I plaster too! The customer is doing all the finishing, ie the painting. Skirting board to go back on along with the picture rail. House was empty when i started so it made it easier, now it's semi full!
Before, fireplace surround came out in one lump!
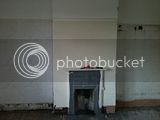
Had most of my mdf cut for me, cut the back panels myself and didn't see the need to join the two rails together.
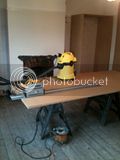
The two made wardrobes 930mm wide, governed by the bed head board and the small shelves they want either side.
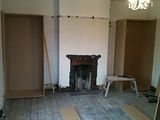
Top box, and side unit with a breakfront (my only input for the design) there will be two doors on the top box and the wardrobe, and one on the side unit. Shelves/hanging space yet to be decided. Doors will be shaker style 18mm mdf 80mm stiles and top rail with 160mm mid and bottom rails, 6mm panels
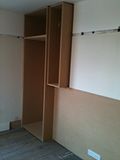
Chimney vent cut into the mdf, this will continue up the wall to the ceiling to even out the chimney breast, it's not in the centre but i thought it to be important that all units either side are identical. Will look fine once picture rail up and decorated.
Just a quick one showing my spreading! and the on suite
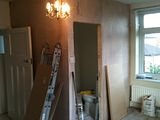
More photos to come once i've completed the door etc, well i hope my first picture post has been alrght, nothing fancy i know!!!
Cheers folks!
Jim
ps Many thanks Alan!
Thought it was about time i posted, instead of just reading all the great posts on here!
Contracted to fit two alcove wardrobes to the customers design and build install an on suite, of which i only skimmed. I plaster too! The customer is doing all the finishing, ie the painting. Skirting board to go back on along with the picture rail. House was empty when i started so it made it easier, now it's semi full!
Before, fireplace surround came out in one lump!

Had most of my mdf cut for me, cut the back panels myself and didn't see the need to join the two rails together.

The two made wardrobes 930mm wide, governed by the bed head board and the small shelves they want either side.

Top box, and side unit with a breakfront (my only input for the design) there will be two doors on the top box and the wardrobe, and one on the side unit. Shelves/hanging space yet to be decided. Doors will be shaker style 18mm mdf 80mm stiles and top rail with 160mm mid and bottom rails, 6mm panels

Chimney vent cut into the mdf, this will continue up the wall to the ceiling to even out the chimney breast, it's not in the centre but i thought it to be important that all units either side are identical. Will look fine once picture rail up and decorated.
Just a quick one showing my spreading! and the on suite

More photos to come once i've completed the door etc, well i hope my first picture post has been alrght, nothing fancy i know!!!
Cheers folks!
Jim
ps Many thanks Alan!




