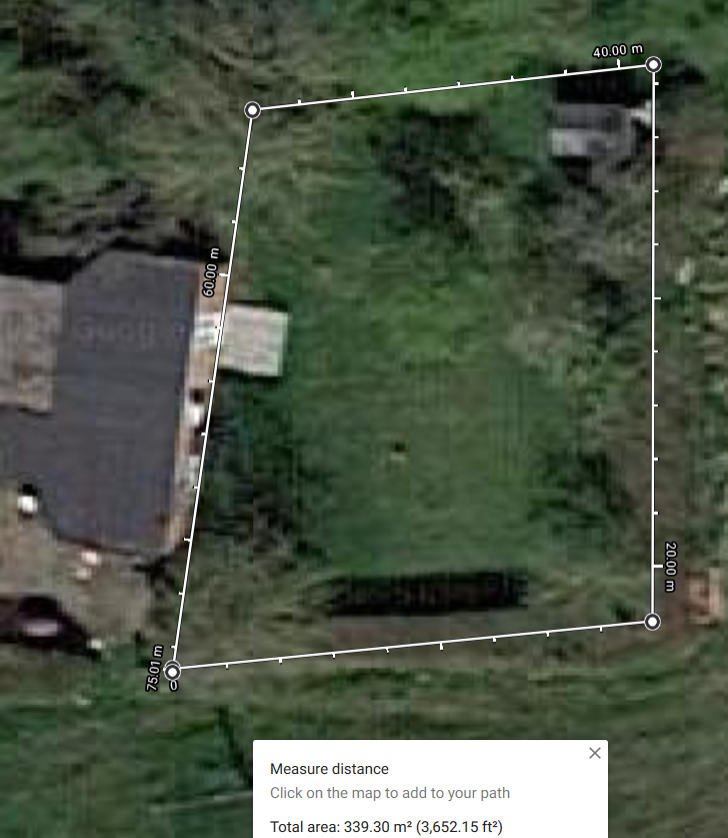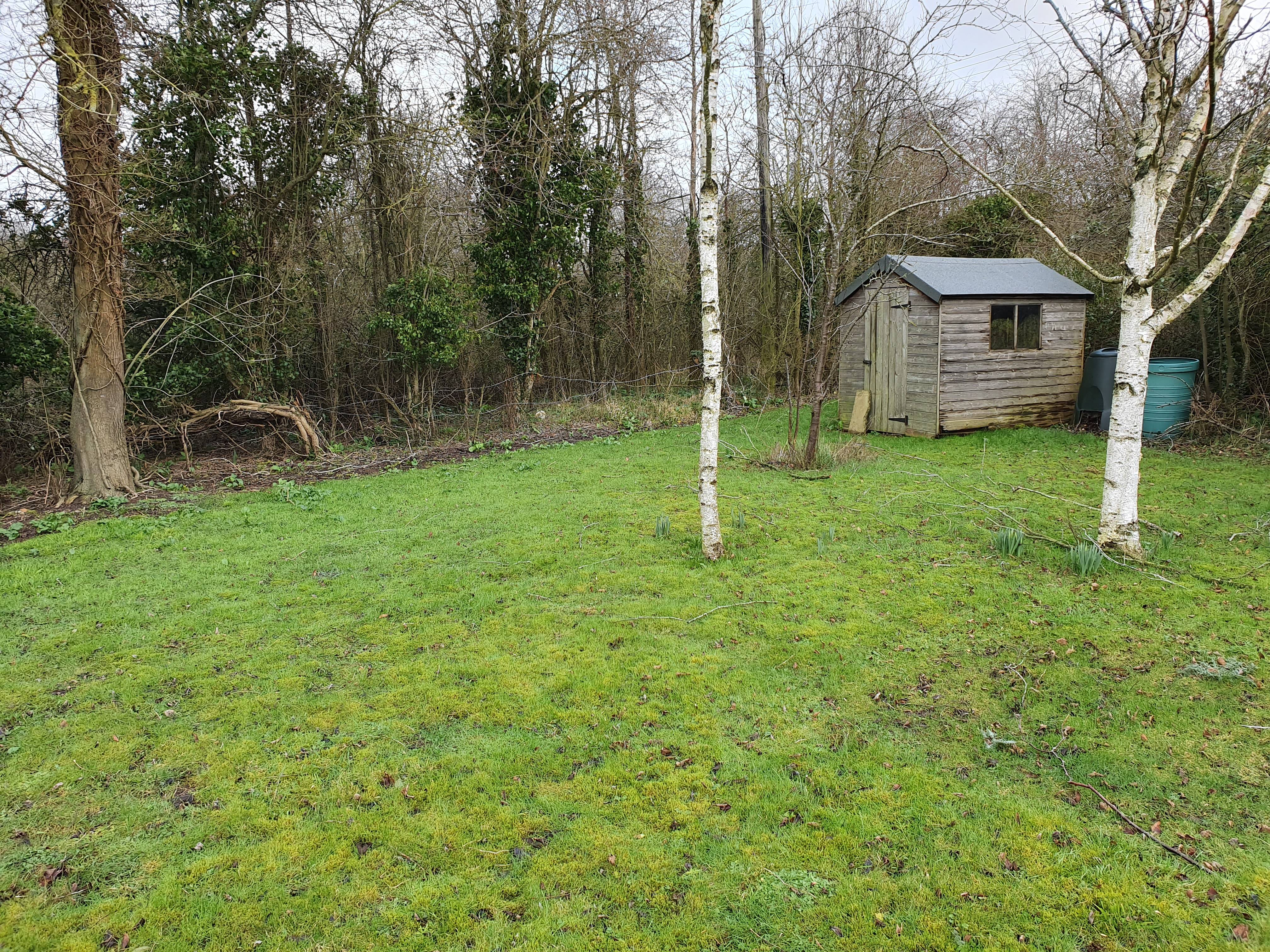DBT85
Established Member
Some links to jump to points of interest
22/05/2020 - Ordering begins
27/05/2020 - Groundworks Begin
03/06/2020 - Concrete is down
06/06/2020 - Bricklaying starts
12/06/2020 - Framework begins
15/06/2020 - Walls are up
22/06/2020 - Framing complete
25/06/2020 - Roof insulated and membraned
15/07/2020 - Roof tiled
Time Lapse videos
Part 1 - Site clearance
Part 2 - Digging a hole
Part 3 - Filling it up
Part 4 - Brick and Block
Part 5 - Framing
Well while Coronavirus may almost certainly put an end to any hope I had of getting this done in 2020 (I'm a freelancer who broadcasts sport...so its going to be a long year!), I figured I'd start getting things down and plans on show so that I can find out what I'm going to be doing wrong and fix some of it before I get there. That'll all also help me budget better and get more ideas on various stages. Needless to say I've read up a lot on other threads!
Right now I have a workshop in my house, a room that's around 3x4.5m in size. Its warm and dry and a nice space, but it also ends up being a room for "we need to tidy up where can we put this". It's also next to my kids room so I basically can't get in there after 7pm. On top of that, this room and my 3x3m office are basically the home of all my tools. The plan is to house everything in the workshop and then just keep a tool tote in the house for the small jobs. That frees up 2 rooms in the house for more junk, ahem, useful things.
After reading the many threads and trying to pick up tips from them all in turn, I've been making models of the workshop in sketchup as much for something to do as for planning. This may transition to Fusion 360 depending on boredom levels with no work and time to kill. It may also make some aspects easier if changing the design.
Considerations
Features
Thread plan
Initial Plans
The garden currently features a tatty old shed that has many many holes in although oddly none in the roof! Weather, flora and fauna have all taken their toll and its time to get it cleared of my father in laws tat and get the site cleared. 2 Birch trees may need to be redistributed to either another part of the garden or the log pile. The wife wants them saved if possible.


The Workshop
I want to maximise the size before needing to adhere to building regs so will be staying under 30m2 internal. As I want to build over 2.5m in total height the workshop needs to be either 2m from any boundary or pass PP. Either are an option at this stage.
I'm looking at a pitched roof in the region of 30 degrees (7/12 pitch), a nice wide double door as the entry way in one of the gable end walls and at the moment no windows (I prefer controlled light, more wall space, less heat loss and less opportunity for thieving) however I may relent and put some in the long wall facing the garden with an internal shutter of some kind.
With a rough building length of 6.5m , the rafter ties (where used) will be placed as high as allowed to give me more head room while also offering some storage space. This will also reduce the size needed for the ridge beam as it won't have to span 6.5m but instead a shorter distance TBC. The main house also features this style of rafter ties and I wish when the extensions were done 30 years before we moved in they had done the same it really does make a room feel bigger! Alas flat roofs prevail.
Power and network will be trenched in (with a gap between them) approx 25m from the house with my electrician to give me the electricity cable spec. We could probably get away with 6mm 2 core SWA just fine but will most likely be 10mm 2 core SWA to keep the regs happy. We have a TT supply so a earth rod will have to be installed near the workshop negating the need for 3 core from the CU.
As much as I detest surface mounted electrics and wiring in conduit they do offer variability and ease of install. My guy is happy to leave me to the grunt work and to just turn up when the bits all need joining and testing.
Many sockets on walls and a few in the centre of the floor. Because sockets are life. Panel LED lighting throughout.
22/05/2020 - Ordering begins
27/05/2020 - Groundworks Begin
03/06/2020 - Concrete is down
06/06/2020 - Bricklaying starts
12/06/2020 - Framework begins
15/06/2020 - Walls are up
22/06/2020 - Framing complete
25/06/2020 - Roof insulated and membraned
15/07/2020 - Roof tiled
Time Lapse videos
Part 1 - Site clearance
Part 2 - Digging a hole
Part 3 - Filling it up
Part 4 - Brick and Block
Part 5 - Framing
Well while Coronavirus may almost certainly put an end to any hope I had of getting this done in 2020 (I'm a freelancer who broadcasts sport...so its going to be a long year!), I figured I'd start getting things down and plans on show so that I can find out what I'm going to be doing wrong and fix some of it before I get there. That'll all also help me budget better and get more ideas on various stages. Needless to say I've read up a lot on other threads!
Right now I have a workshop in my house, a room that's around 3x4.5m in size. Its warm and dry and a nice space, but it also ends up being a room for "we need to tidy up where can we put this". It's also next to my kids room so I basically can't get in there after 7pm. On top of that, this room and my 3x3m office are basically the home of all my tools. The plan is to house everything in the workshop and then just keep a tool tote in the house for the small jobs. That frees up 2 rooms in the house for more junk, ahem, useful things.
After reading the many threads and trying to pick up tips from them all in turn, I've been making models of the workshop in sketchup as much for something to do as for planning. This may transition to Fusion 360 depending on boredom levels with no work and time to kill. It may also make some aspects easier if changing the design.
Considerations
- Build it Mikes way
- Clay sub soil
- Slab will be 25m from the nearest point a truck can get to
- No building regs
Features
- pitched roof
- double door
- no windows (this could change)
- fully insulated
- plenty of power
- ethernet
Thread plan
- Initial plans
- you all explain why I'm wrong and or stupid
- updated plans
- detailed step by step on what I'll have to do/get and when
- many questions/suggestions
- mother of all cut lists and shopping lists
- many photos of it going wrong
Initial Plans
The garden currently features a tatty old shed that has many many holes in although oddly none in the roof! Weather, flora and fauna have all taken their toll and its time to get it cleared of my father in laws tat and get the site cleared. 2 Birch trees may need to be redistributed to either another part of the garden or the log pile. The wife wants them saved if possible.


The Workshop
I want to maximise the size before needing to adhere to building regs so will be staying under 30m2 internal. As I want to build over 2.5m in total height the workshop needs to be either 2m from any boundary or pass PP. Either are an option at this stage.
I'm looking at a pitched roof in the region of 30 degrees (7/12 pitch), a nice wide double door as the entry way in one of the gable end walls and at the moment no windows (I prefer controlled light, more wall space, less heat loss and less opportunity for thieving) however I may relent and put some in the long wall facing the garden with an internal shutter of some kind.
With a rough building length of 6.5m , the rafter ties (where used) will be placed as high as allowed to give me more head room while also offering some storage space. This will also reduce the size needed for the ridge beam as it won't have to span 6.5m but instead a shorter distance TBC. The main house also features this style of rafter ties and I wish when the extensions were done 30 years before we moved in they had done the same it really does make a room feel bigger! Alas flat roofs prevail.
Power and network will be trenched in (with a gap between them) approx 25m from the house with my electrician to give me the electricity cable spec. We could probably get away with 6mm 2 core SWA just fine but will most likely be 10mm 2 core SWA to keep the regs happy. We have a TT supply so a earth rod will have to be installed near the workshop negating the need for 3 core from the CU.
As much as I detest surface mounted electrics and wiring in conduit they do offer variability and ease of install. My guy is happy to leave me to the grunt work and to just turn up when the bits all need joining and testing.
Many sockets on walls and a few in the centre of the floor. Because sockets are life. Panel LED lighting throughout.
Last edited by a moderator:































