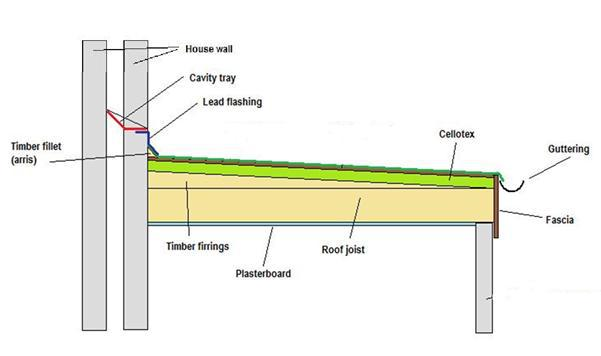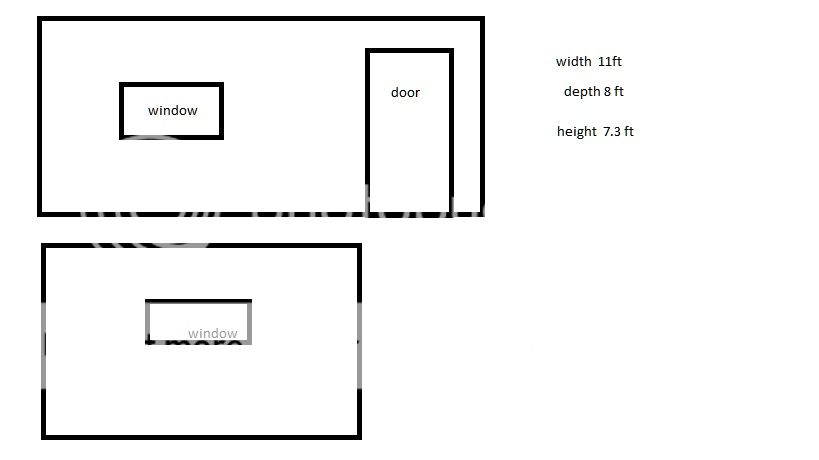His I have a 12x8 single block breeze block she'll built but the guy who was building it for me has tucked me up..All he has done is built a single block she'll and it is all the same height finally got a door and some windows to go in but I need a roof that is going to be a flat style roof. I have sourced the roofing sheets and timber but how do i create a slope for water run off the easier the better as I am going to have to get my wife and daughters to help due to.my back condition .
Any advice or links would be great
Regards Gerry
Any advice or links would be great
Regards Gerry



































