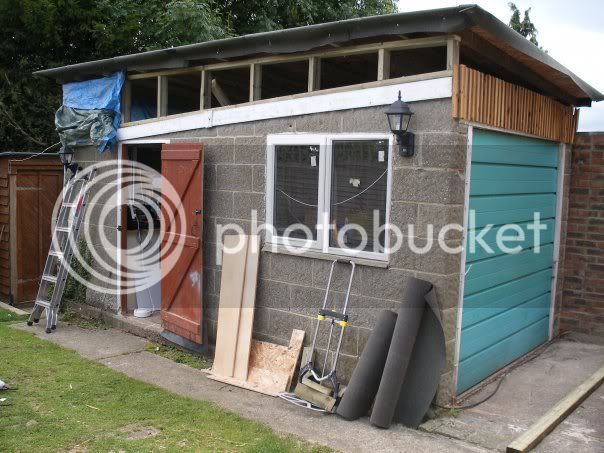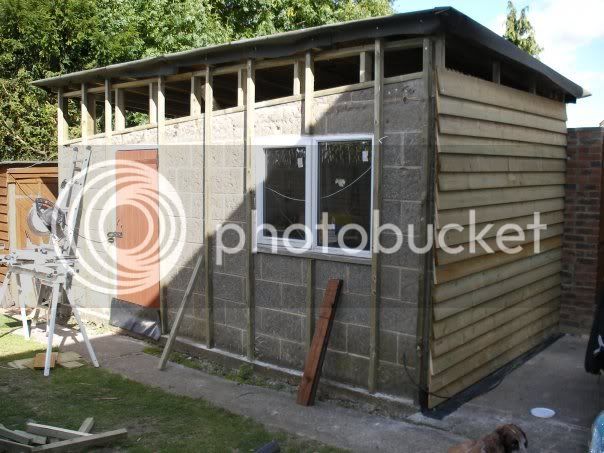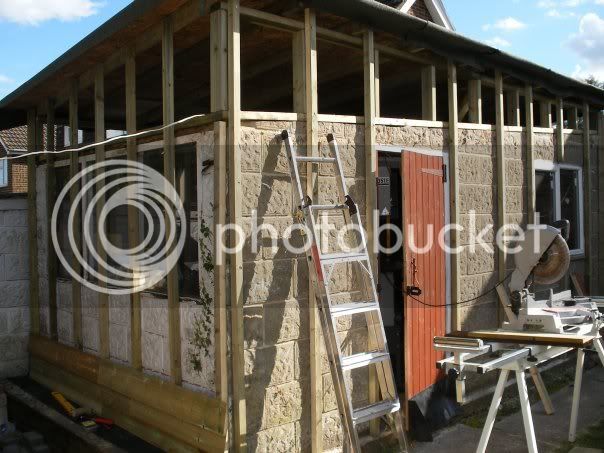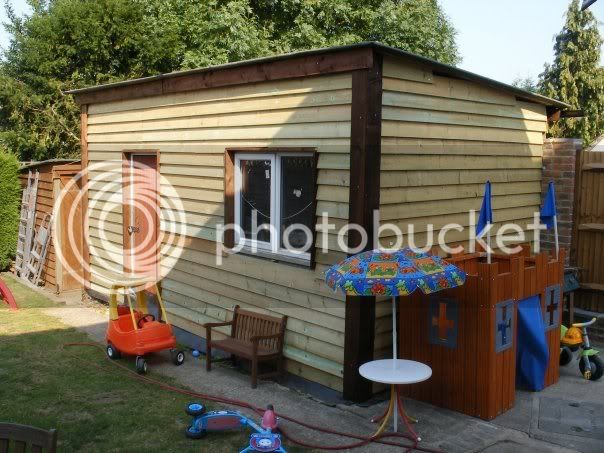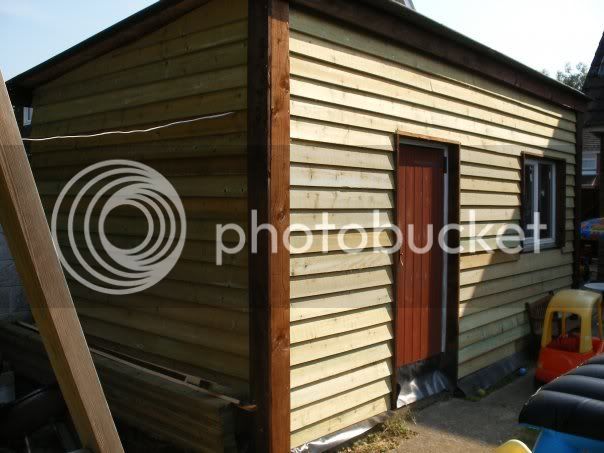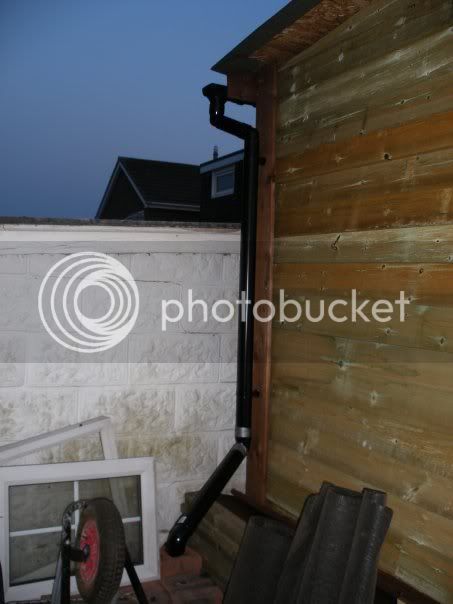OK, major project coming but not the usual interesting "workshop from scratch" that most people post (and I love reading with envy).
Mines a re-invention of a back garden garage (5mx2.75mx2.4m).
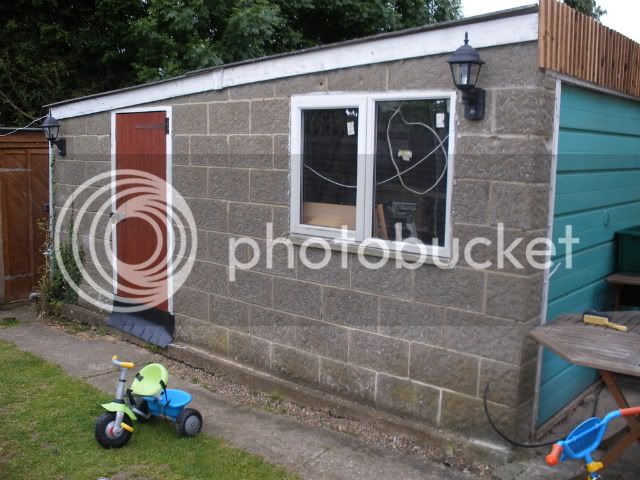
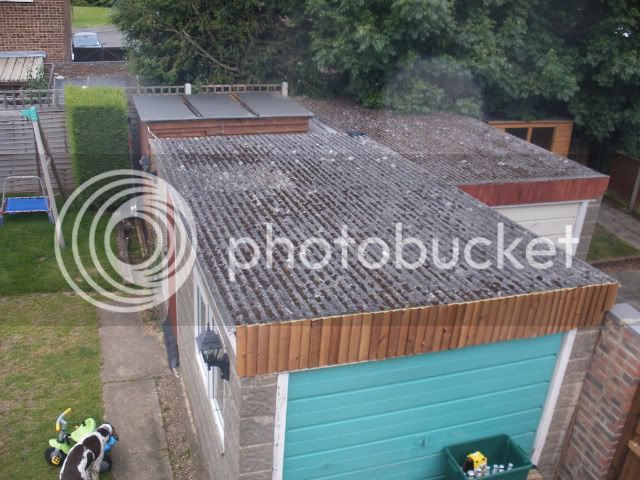
Note: the feather edge above the non-functional up and over door was a quick lash for the littlen`s 1st B-day, not done by me!
SO the plan.......
Well that asbestos roof is coming off, as its gone porus and is leaky.
Luckily no sheets have split and I`ve experimented with taking the nails out, looks like I can get all sheets intact to the tip um i mean "recycling centre" for council disposal.
Then I`m gonna loose the taper from up-and-over to back by framing on top of the walls in 4x2.
Next its an OSB2 roof on 4x2 rafters (2 foot centres) with a 10 degree slope to the back (towards neighbours side). (thats ~0.5m over 2.75m by my calcs). Covered with wickes polyester top felt (green, the premium 15 year one). Cold bonded joints.
Then its off with the up-and-over, batten out the entire outside with 45mm battens on 0.5 centres then clad with 175mm barn cladding (feather edge).
Case the corners, new door and window trim, soffets, facias and gutter.
Inside I`ve got a consumer unit to fit, lights, ring and shed to tie in.
The roof really at the moment is the main problem as is the lack of head room at the door end.
Walls are pretty ok, but very porus, they sit on a DPC (ontop of the base) so don't really suffer from rising damp, just from driving rain/dripping from the roof.
ow and SWMBO likes the feather edge look.
One question i have got is with regards to the battening of the walls.
45mm battens, should I go for 3" or 4" screws? (75mm or 100mm, sorry sucking eggs! :roll: )
probably not as exciting as most workshop builds, but I`m looking forward to the results.
ow and budget is STRICKLY less than £1K (coming in at about £860 at the mo)
Steve
Mines a re-invention of a back garden garage (5mx2.75mx2.4m).


Note: the feather edge above the non-functional up and over door was a quick lash for the littlen`s 1st B-day, not done by me!
SO the plan.......
Well that asbestos roof is coming off, as its gone porus and is leaky.
Luckily no sheets have split and I`ve experimented with taking the nails out, looks like I can get all sheets intact to the tip um i mean "recycling centre" for council disposal.
Then I`m gonna loose the taper from up-and-over to back by framing on top of the walls in 4x2.
Next its an OSB2 roof on 4x2 rafters (2 foot centres) with a 10 degree slope to the back (towards neighbours side). (thats ~0.5m over 2.75m by my calcs). Covered with wickes polyester top felt (green, the premium 15 year one). Cold bonded joints.
Then its off with the up-and-over, batten out the entire outside with 45mm battens on 0.5 centres then clad with 175mm barn cladding (feather edge).
Case the corners, new door and window trim, soffets, facias and gutter.
Inside I`ve got a consumer unit to fit, lights, ring and shed to tie in.
The roof really at the moment is the main problem as is the lack of head room at the door end.
Walls are pretty ok, but very porus, they sit on a DPC (ontop of the base) so don't really suffer from rising damp, just from driving rain/dripping from the roof.
ow and SWMBO likes the feather edge look.
One question i have got is with regards to the battening of the walls.
45mm battens, should I go for 3" or 4" screws? (75mm or 100mm, sorry sucking eggs! :roll: )
probably not as exciting as most workshop builds, but I`m looking forward to the results.
ow and budget is STRICKLY less than £1K (coming in at about £860 at the mo)
Steve

































