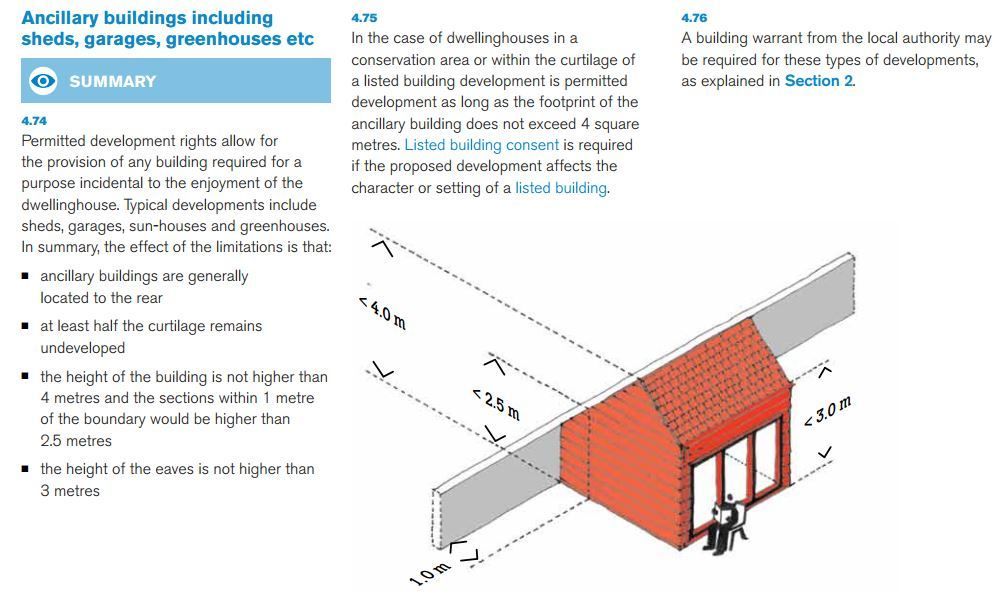I hope these sketchup drawings might be helpful, I did them for my information really. The viewpoint is from the back of the garden, looking back towards the house.
Source: Planning Portal - Outbuildings
Planning Permission
Assuming you're doing something straightforward (that is, not building forward of your house, not having a veranda/balcony/raised platforms, not building over half your garden, not in a conservation area/National Park/AoNB/World Heritage Site, etc., not a listed building) then the only requirements to avoid Planning Permission are:



So if you wanted: 2 storeys; or a 3.5m high dual-pitched roof; or 3m high near the boundary; you'll need to apply for PP. Otherwise it's within 'permitted development', not needing planning permission.
Building Regs
Assuming you're doing something workshoppy (that is, no sleeping accommodation, not a garage attached to a home, not a carport) then the main requirements to avoid Building Regs are:



So if you wanted: 35 sq m floor area; or a 25 sq m timber worshop 0.5m from the boundary; you'll need to comply with BR. Otherwise Building Regs will not normally apply.
In conclusion, to avoid PP: keep it low or away from the boundary; and to avoid BR: keep it small, away from the boundary or non-combustible.
N.B. This is my interpretation of the Planning Portal guidance - please let me know of any errors, and do your own research first!
Source: Planning Portal - Outbuildings
Planning Permission
Assuming you're doing something straightforward (that is, not building forward of your house, not having a veranda/balcony/raised platforms, not building over half your garden, not in a conservation area/National Park/AoNB/World Heritage Site, etc., not a listed building) then the only requirements to avoid Planning Permission are:
- Outbuildings and garages to be single storey with maximum eaves height of 2.5 metres and maximum overall height of four metres with a dual pitched roof or three metres for any other roof.
- Maximum height of 2.5 metres in the case of a building, enclosure or container within two metres of a boundary of the curtilage of the dwellinghouse.



So if you wanted: 2 storeys; or a 3.5m high dual-pitched roof; or 3m high near the boundary; you'll need to apply for PP. Otherwise it's within 'permitted development', not needing planning permission.
Building Regs
Assuming you're doing something workshoppy (that is, no sleeping accommodation, not a garage attached to a home, not a carport) then the main requirements to avoid Building Regs are:
- The floor area of the building is less than 15 square metres.
- The floor area of the building is between 15 square metres and 30 square metres and the building is either at least one metre from any boundary or it is constructed of substantially non-combustible materials*.



So if you wanted: 35 sq m floor area; or a 25 sq m timber worshop 0.5m from the boundary; you'll need to comply with BR. Otherwise Building Regs will not normally apply.
In conclusion, to avoid PP: keep it low or away from the boundary; and to avoid BR: keep it small, away from the boundary or non-combustible.
N.B. This is my interpretation of the Planning Portal guidance - please let me know of any errors, and do your own research first!









